グレーの浴室・バスルーム (家具調キャビネット、クロスの天井) の写真
絞り込み:
資材コスト
並び替え:今日の人気順
写真 1〜8 枚目(全 8 枚)
1/4

セントルイスにあるラグジュアリーな小さなカントリー風のおしゃれな子供用バスルーム (家具調キャビネット、緑のキャビネット、シャワー付き浴槽 、分離型トイレ、白いタイル、大理石タイル、白い壁、大理石の床、アンダーカウンター洗面器、ライムストーンの洗面台、マルチカラーの床、開き戸のシャワー、ニッチ、洗面台1つ、造り付け洗面台、クロスの天井) の写真
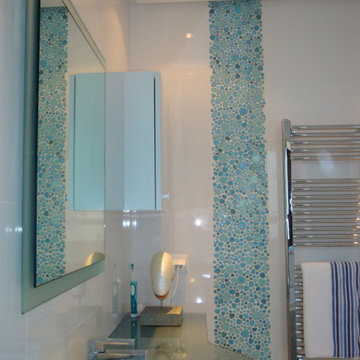
Bathroom for Young Woman . Wall tiled with white and turquoise ceramic.
他の地域にある高級な中くらいなモダンスタイルのおしゃれなマスターバスルーム (家具調キャビネット、白いキャビネット、アルコーブ型浴槽、一体型トイレ 、白いタイル、セラミックタイル、白い壁、大理石の床、横長型シンク、ガラスの洗面台、ベージュの床、グレーの洗面カウンター、トイレ室、洗面台1つ、造り付け洗面台、クロスの天井、壁紙) の写真
他の地域にある高級な中くらいなモダンスタイルのおしゃれなマスターバスルーム (家具調キャビネット、白いキャビネット、アルコーブ型浴槽、一体型トイレ 、白いタイル、セラミックタイル、白い壁、大理石の床、横長型シンク、ガラスの洗面台、ベージュの床、グレーの洗面カウンター、トイレ室、洗面台1つ、造り付け洗面台、クロスの天井、壁紙) の写真

The en Suite Bath includes a large tub as well as Prairie-style cabinetry and custom tile-work.
The homeowner had previously updated their mid-century home to match their Prairie-style preferences - completing the Kitchen, Living and DIning Rooms. This project included a complete redesign of the Bedroom wing, including Master Bedroom Suite, guest Bedrooms, and 3 Baths; as well as the Office/Den and Dining Room, all to meld the mid-century exterior with expansive windows and a new Prairie-influenced interior. Large windows (existing and new to match ) let in ample daylight and views to their expansive gardens.
Photography by homeowner.
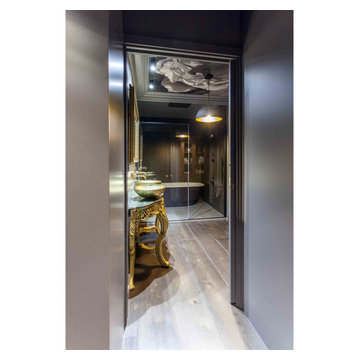
Empleos de distintas texturas en la vivienda para creacion de espacios con personalidad. Protagonismo de papel pintado. Griferias doradas. Mobiliario clasico renovado
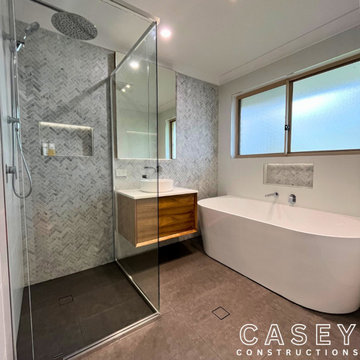
Transforming this bathroom renovation into a stunning oasis with the addition of beautiful mosaic tiles. The intricate patterns and elegant color palette bring a touch of luxury to every moment spent in this space.
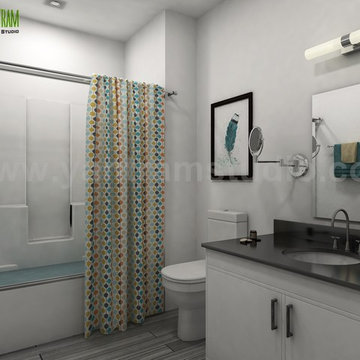
360 Walkthrough Roadside Apartment & Interior Bathroom Design with Mirror Design Modern Furniture Developed by Yantram 3D Exterior Modeling, Dallas, USA

The en Suite Bath includes a large tub as well as Prairie-style cabinetry and custom tile-work.
The homeowner had previously updated their mid-century home to match their Prairie-style preferences - completing the Kitchen, Living and DIning Rooms. This project included a complete redesign of the Bedroom wing, including Master Bedroom Suite, guest Bedrooms, and 3 Baths; as well as the Office/Den and Dining Room, all to meld the mid-century exterior with expansive windows and a new Prairie-influenced interior. Large windows (existing and new to match ) let in ample daylight and views to their expansive gardens.
Photography by homeowner.
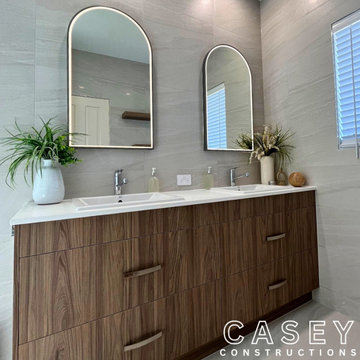
Double the value, double the style! Double vanities not only add functionality to your bathroom, but also increase the value of your home. Transform your daily routine with added space and convenience for two.
グレーの浴室・バスルーム (家具調キャビネット、クロスの天井) の写真
1