サウナ・バスルーム (フラットパネル扉のキャビネット、青い壁、マルチカラーの壁、ピンクの壁) の写真
絞り込み:
資材コスト
並び替え:今日の人気順
写真 1〜20 枚目(全 43 枚)
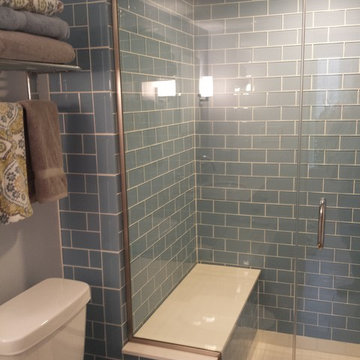
This is a awesome bath in a Forest Park area home.
セントルイスにある高級な小さなコンテンポラリースタイルのおしゃれなサウナ (白いキャビネット、御影石の洗面台、分離型トイレ、青いタイル、ガラスタイル、フラットパネル扉のキャビネット、アルコーブ型シャワー、青い壁、アンダーカウンター洗面器、磁器タイルの床、開き戸のシャワー) の写真
セントルイスにある高級な小さなコンテンポラリースタイルのおしゃれなサウナ (白いキャビネット、御影石の洗面台、分離型トイレ、青いタイル、ガラスタイル、フラットパネル扉のキャビネット、アルコーブ型シャワー、青い壁、アンダーカウンター洗面器、磁器タイルの床、開き戸のシャワー) の写真
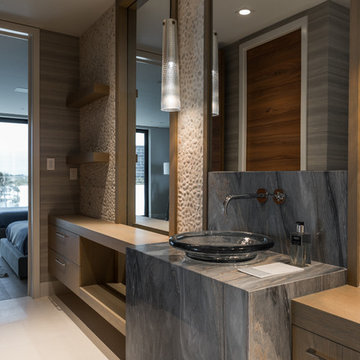
Robert Madrid Photography
マイアミにある高級な中くらいなコンテンポラリースタイルのおしゃれなサウナ (フラットパネル扉のキャビネット、中間色木目調キャビネット、バリアフリー、ベッセル式洗面器、御影石の洗面台、ベージュのタイル、グレーのタイル、石タイル、マルチカラーの壁、セラミックタイルの床、ベージュの床) の写真
マイアミにある高級な中くらいなコンテンポラリースタイルのおしゃれなサウナ (フラットパネル扉のキャビネット、中間色木目調キャビネット、バリアフリー、ベッセル式洗面器、御影石の洗面台、ベージュのタイル、グレーのタイル、石タイル、マルチカラーの壁、セラミックタイルの床、ベージュの床) の写真
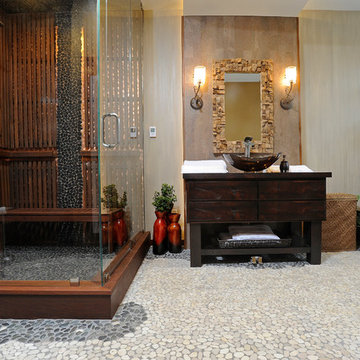
Interior Design- Designing Dreams by Ajay
他の地域にあるお手頃価格の中くらいなエクレクティックスタイルのおしゃれなサウナ (フラットパネル扉のキャビネット、ヴィンテージ仕上げキャビネット、壁掛け式トイレ、マルチカラーのタイル、石タイル、マルチカラーの壁、玉石タイル、木製洗面台、ベッセル式洗面器、和式浴槽、コーナー設置型シャワー) の写真
他の地域にあるお手頃価格の中くらいなエクレクティックスタイルのおしゃれなサウナ (フラットパネル扉のキャビネット、ヴィンテージ仕上げキャビネット、壁掛け式トイレ、マルチカラーのタイル、石タイル、マルチカラーの壁、玉石タイル、木製洗面台、ベッセル式洗面器、和式浴槽、コーナー設置型シャワー) の写真
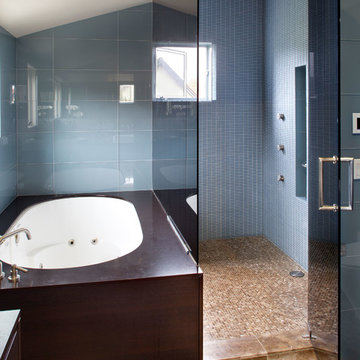
Contemporary Bath w/ glass tile shower and tub surround with glass partition wall.
Paul Dyer Photography
サンフランシスコにある巨大なコンテンポラリースタイルのおしゃれなサウナ (フラットパネル扉のキャビネット、濃色木目調キャビネット、ライムストーンの洗面台、アンダーマウント型浴槽、青いタイル、ガラスタイル、ベッセル式洗面器、青い壁、大理石の床) の写真
サンフランシスコにある巨大なコンテンポラリースタイルのおしゃれなサウナ (フラットパネル扉のキャビネット、濃色木目調キャビネット、ライムストーンの洗面台、アンダーマウント型浴槽、青いタイル、ガラスタイル、ベッセル式洗面器、青い壁、大理石の床) の写真

The objective was to create a warm neutral space to later customize to a specific colour palate/preference of the end user for this new construction home being built to sell. A high-end contemporary feel was requested to attract buyers in the area. An impressive kitchen that exuded high class and made an impact on guests as they entered the home, without being overbearing. The space offers an appealing open floorplan conducive to entertaining with indoor-outdoor flow.
Due to the spec nature of this house, the home had to remain appealing to the builder, while keeping a broad audience of potential buyers in mind. The challenge lay in creating a unique look, with visually interesting materials and finishes, while not being so unique that potential owners couldn’t envision making it their own. The focus on key elements elevates the look, while other features blend and offer support to these striking components. As the home was built for sale, profitability was important; materials were sourced at best value, while retaining high-end appeal. Adaptations to the home’s original design plan improve flow and usability within the kitchen-greatroom. The client desired a rich dark finish. The chosen colours tie the kitchen to the rest of the home (creating unity as combination, colours and materials, is repeated throughout).
Photos- Paul Grdina
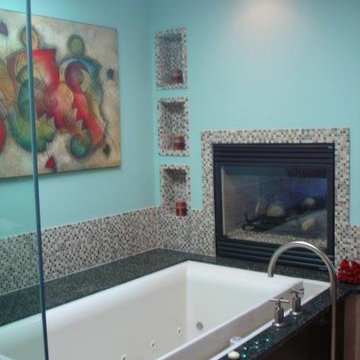
クリーブランドにある高級な広いトランジショナルスタイルのおしゃれなサウナ (フラットパネル扉のキャビネット、濃色木目調キャビネット、大型浴槽、分離型トイレ、青いタイル、モザイクタイル、青い壁、磁器タイルの床、ベッセル式洗面器、御影石の洗面台、コーナー設置型シャワー) の写真
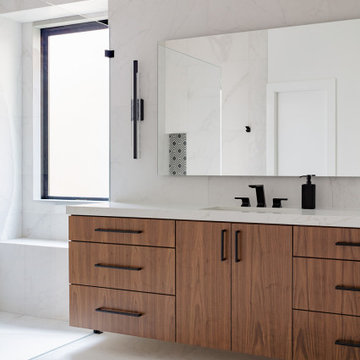
We have a solid walnut vanity in this modern bathroom. The mirror is a LED mirror. We used 2 Modern Forms wall sconces with adjustable lighting. The hardware is all black by Belwith Keeler, from the Coventry Collection. The countertop is Quartz Pietra Danae 2cm. The floor and walls are Walker Zanger Velluto Series. This shower has this special low iron glass that it's more transparent than most shower glass. This is an open walk-in shower with no door. It has an infinity drain. All black hardware. It includes a rainfall shower. This shower also includes a shower bench and a shampoo niche big enough to hold all your body wash, scrubs, and conditioners.
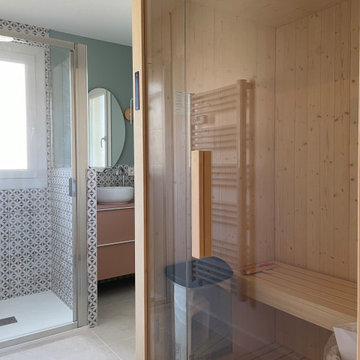
ニースにある高級な小さなカントリー風のおしゃれな浴室 (フラットパネル扉のキャビネット、青いタイル、セラミックタイル、青い壁、セラミックタイルの床、オーバーカウンターシンク、ラミネートカウンター、ベージュの床、開き戸のシャワー、洗面台1つ、フローティング洗面台) の写真
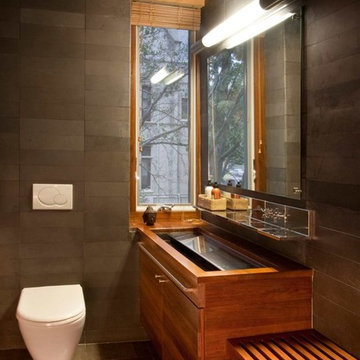
ニューヨークにあるコンテンポラリースタイルのおしゃれなサウナ (フラットパネル扉のキャビネット、中間色木目調キャビネット、洗い場付きシャワー、壁掛け式トイレ、青いタイル、石タイル、青い壁、大理石の床、アンダーカウンター洗面器、木製洗面台、青い床、オープンシャワー) の写真
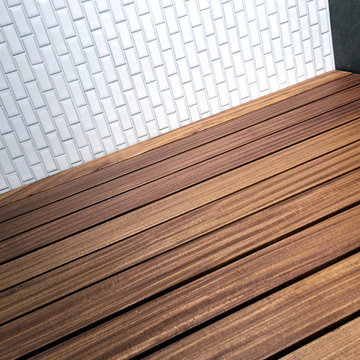
Ann sacks mosaic tile, installed vertically, is a bright counter to the natural stone slab at the adjacent shower wall. Custom wood slats run the length of the shower and add warmth, while defining the space at this expansive master bath.
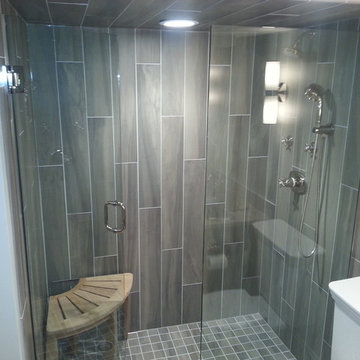
Basement Bathroom
シカゴにある高級な中くらいなモダンスタイルのおしゃれなサウナ (フラットパネル扉のキャビネット、オープン型シャワー、分離型トイレ、グレーのタイル、磁器タイル、青い壁、磁器タイルの床、アンダーカウンター洗面器、御影石の洗面台、グレーの床、開き戸のシャワー) の写真
シカゴにある高級な中くらいなモダンスタイルのおしゃれなサウナ (フラットパネル扉のキャビネット、オープン型シャワー、分離型トイレ、グレーのタイル、磁器タイル、青い壁、磁器タイルの床、アンダーカウンター洗面器、御影石の洗面台、グレーの床、開き戸のシャワー) の写真
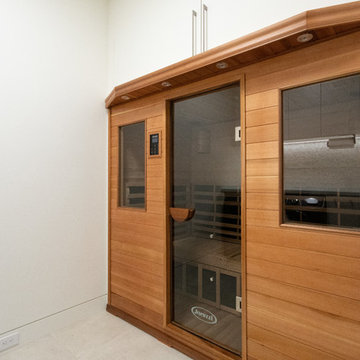
Master Bathroom with sitting room in shower
バンクーバーにあるラグジュアリーな巨大なコンテンポラリースタイルのおしゃれなサウナ (フラットパネル扉のキャビネット、濃色木目調キャビネット、ドロップイン型浴槽、アルコーブ型シャワー、一体型トイレ 、白いタイル、セラミックタイル、マルチカラーの壁、セラミックタイルの床、一体型シンク、クオーツストーンの洗面台、ベージュの床、開き戸のシャワー、白い洗面カウンター) の写真
バンクーバーにあるラグジュアリーな巨大なコンテンポラリースタイルのおしゃれなサウナ (フラットパネル扉のキャビネット、濃色木目調キャビネット、ドロップイン型浴槽、アルコーブ型シャワー、一体型トイレ 、白いタイル、セラミックタイル、マルチカラーの壁、セラミックタイルの床、一体型シンク、クオーツストーンの洗面台、ベージュの床、開き戸のシャワー、白い洗面カウンター) の写真
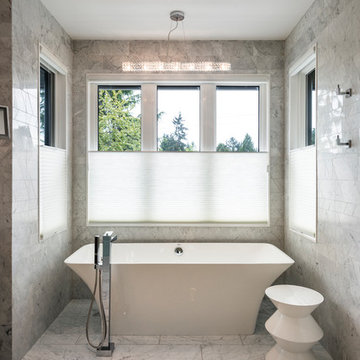
The objective was to create a warm neutral space to later customize to a specific colour palate/preference of the end user for this new construction home being built to sell. A high-end contemporary feel was requested to attract buyers in the area. An impressive kitchen that exuded high class and made an impact on guests as they entered the home, without being overbearing. The space offers an appealing open floorplan conducive to entertaining with indoor-outdoor flow.
Due to the spec nature of this house, the home had to remain appealing to the builder, while keeping a broad audience of potential buyers in mind. The challenge lay in creating a unique look, with visually interesting materials and finishes, while not being so unique that potential owners couldn’t envision making it their own. The focus on key elements elevates the look, while other features blend and offer support to these striking components. As the home was built for sale, profitability was important; materials were sourced at best value, while retaining high-end appeal. Adaptations to the home’s original design plan improve flow and usability within the kitchen-greatroom. The client desired a rich dark finish. The chosen colours tie the kitchen to the rest of the home (creating unity as combination, colours and materials, is repeated throughout).
Photos- Paul Grdina
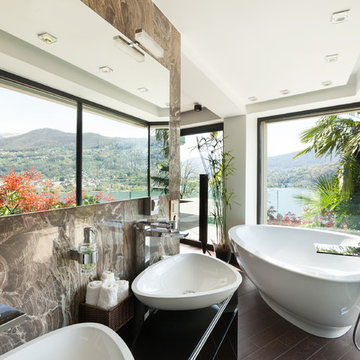
This contemporary master bathroom features floor-to-ceiling window, hardwood flooring, white free standing bath tub, white vessel sink, vanity light fixture, stainless steel bathroom fixtures, recessed lighting, and vanity wall mirrors to reflect the beauty of nature.
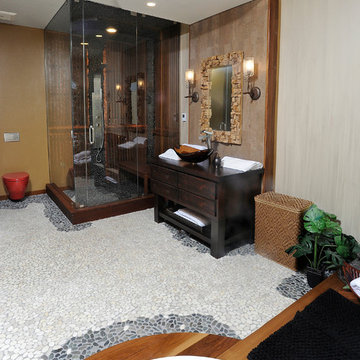
Interior Design- Designing Dreams by Ajay
他の地域にあるお手頃価格の中くらいなエクレクティックスタイルのおしゃれなサウナ (ベッセル式洗面器、フラットパネル扉のキャビネット、ヴィンテージ仕上げキャビネット、木製洗面台、和式浴槽、壁掛け式トイレ、マルチカラーのタイル、石タイル、マルチカラーの壁、玉石タイル、コーナー設置型シャワー) の写真
他の地域にあるお手頃価格の中くらいなエクレクティックスタイルのおしゃれなサウナ (ベッセル式洗面器、フラットパネル扉のキャビネット、ヴィンテージ仕上げキャビネット、木製洗面台、和式浴槽、壁掛け式トイレ、マルチカラーのタイル、石タイル、マルチカラーの壁、玉石タイル、コーナー設置型シャワー) の写真
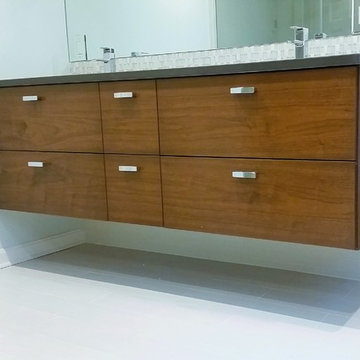
クリーブランドにある高級な中くらいなモダンスタイルのおしゃれなサウナ (アンダーカウンター洗面器、フラットパネル扉のキャビネット、中間色木目調キャビネット、珪岩の洗面台、壁掛け式トイレ、ベージュのタイル、磁器タイル、青い壁、磁器タイルの床) の写真
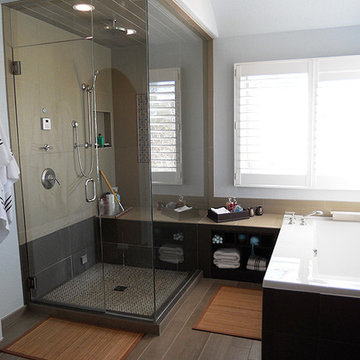
This client asked for a "spa bath" feel. We added a large steam shower for him, air bath tub for her, and all the amenities for relaxing. When we finished, the homeowner called it her "favorite room in the house"!
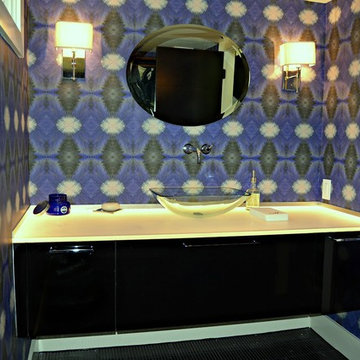
Powder Room
Builder: Stone Acorn / Designer: Cheryl Carpenter w/ Poggenpohl
Photo by: Samantha Garrido
ヒューストンにある高級な小さなトランジショナルスタイルのおしゃれなサウナ (フラットパネル扉のキャビネット、磁器タイル、濃色木目調キャビネット、青い壁、濃色無垢フローリング、ベッセル式洗面器) の写真
ヒューストンにある高級な小さなトランジショナルスタイルのおしゃれなサウナ (フラットパネル扉のキャビネット、磁器タイル、濃色木目調キャビネット、青い壁、濃色無垢フローリング、ベッセル式洗面器) の写真
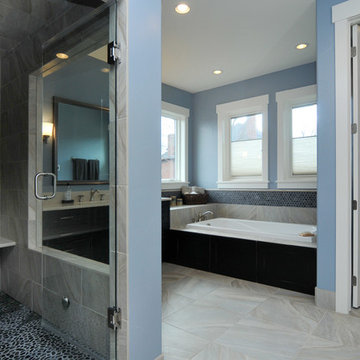
デンバーにある中くらいなトラディショナルスタイルのおしゃれなサウナ (青い壁、一体型シンク、フラットパネル扉のキャビネット、黒いキャビネット、ドロップイン型浴槽、マルチカラーのタイル) の写真
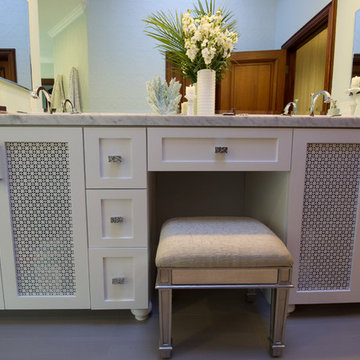
Maxx & Me Photography
ロサンゼルスにある高級な広いトランジショナルスタイルのおしゃれなサウナ (アンダーカウンター洗面器、フラットパネル扉のキャビネット、白いキャビネット、大理石の洗面台、置き型浴槽、一体型トイレ 、白いタイル、サブウェイタイル、青い壁、磁器タイルの床) の写真
ロサンゼルスにある高級な広いトランジショナルスタイルのおしゃれなサウナ (アンダーカウンター洗面器、フラットパネル扉のキャビネット、白いキャビネット、大理石の洗面台、置き型浴槽、一体型トイレ 、白いタイル、サブウェイタイル、青い壁、磁器タイルの床) の写真
サウナ・バスルーム (フラットパネル扉のキャビネット、青い壁、マルチカラーの壁、ピンクの壁) の写真
1