浴室・バスルーム (フラットパネル扉のキャビネット、淡色無垢フローリング、紫の壁) の写真
絞り込み:
資材コスト
並び替え:今日の人気順
写真 1〜13 枚目(全 13 枚)
1/4

This beautiful Vienna, VA needed a two-story addition on the existing home frame.
Our expert team designed and built this major project with many new features.
This remodel project includes three bedrooms, staircase, two full bathrooms, and closets including two walk-in closets. Plenty of storage space is included in each vanity along with plenty of lighting using sconce lights.
Three carpeted bedrooms with corresponding closets. Master bedroom with his and hers walk-in closets, master bathroom with double vanity and standing shower and separate toilet room. Bathrooms includes hardwood flooring. Shared bathroom includes double vanity.
New second floor includes carpet throughout second floor and staircase.
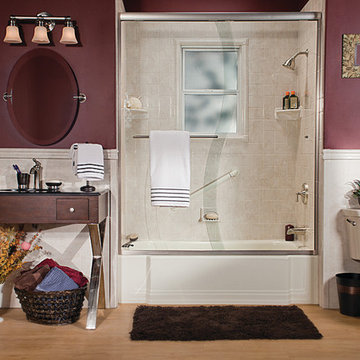
Biscuit Classic Bathtub, Travertine Windmill Walls, Window Kit, Brushed Nickel S Glass
シカゴにあるお手頃価格の中くらいなおしゃれなマスターバスルーム (濃色木目調キャビネット、アルコーブ型浴槽、分離型トイレ、ベージュのタイル、紫の壁、淡色無垢フローリング、フラットパネル扉のキャビネット、シャワー付き浴槽 、セラミックタイル、ベッセル式洗面器、ガラスの洗面台) の写真
シカゴにあるお手頃価格の中くらいなおしゃれなマスターバスルーム (濃色木目調キャビネット、アルコーブ型浴槽、分離型トイレ、ベージュのタイル、紫の壁、淡色無垢フローリング、フラットパネル扉のキャビネット、シャワー付き浴槽 、セラミックタイル、ベッセル式洗面器、ガラスの洗面台) の写真
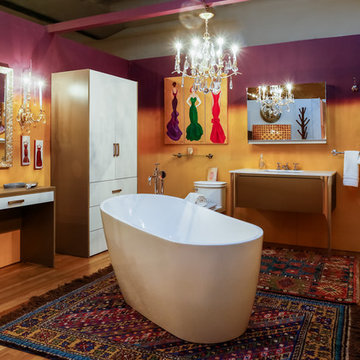
As the only Feng Shui practitioner represented at the event, it was important for to me to fully embrace the five elements in my design:
- METAL: golden walls and art, oval shape of the freestanding tub
- WATER: mirrors, water in the art
- FIRE: animal print upholstery, lighting (chandelier and sconces), artwork depicting beautiful/sultry women
- WOOD: long/lean shapes of the bath vanity legs, tall wardrobe cabinet
- EARTH: matte finish of the marble vanity top, “grounding” quality of the tribal carpets, long/low side-bench
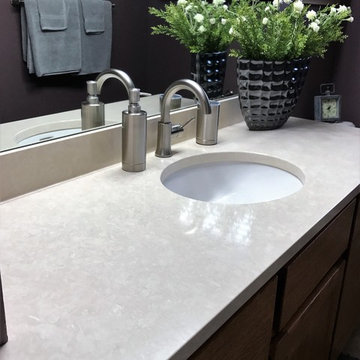
When remodeling your home there are so many decisions to make. Our suggestion...start with the focal That's what this customer did and it worked great for her. In her kitchen she decided on Cambria Harlech quartz countertops for her kitchen, then selected her cabinetry design and color; and finshed it with a beautiful tile backsplash that complimented both the Cambria Harlech and her warm brown cabinets. She moved onto the master bath and found Cambria Fairbourne quartz for the vanity countertop.
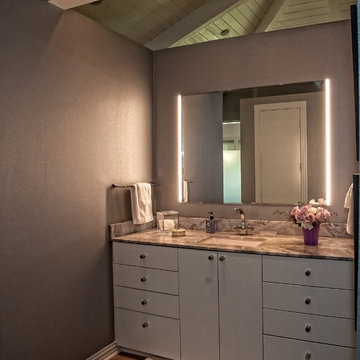
ダラスにある中くらいなトラディショナルスタイルのおしゃれなバスルーム (浴槽なし) (フラットパネル扉のキャビネット、白いキャビネット、紫の壁、淡色無垢フローリング、アンダーカウンター洗面器、大理石の洗面台) の写真
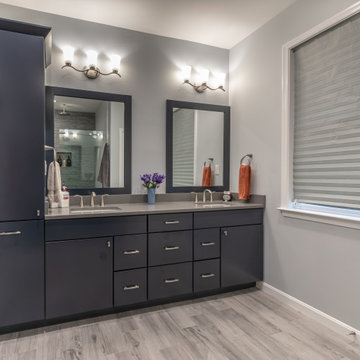
This beautiful Vienna, VA needed a two-story addition on the existing home frame.
Our expert team designed and built this major project with many new features.
This remodel project includes three bedrooms, staircase, two full bathrooms, and closets including two walk-in closets. Plenty of storage space is included in each vanity along with plenty of lighting using sconce lights.
Three carpeted bedrooms with corresponding closets. Master bedroom with his and hers walk-in closets, master bathroom with double vanity and standing shower and separate toilet room. Bathrooms includes hardwood flooring. Shared bathroom includes double vanity.
New second floor includes carpet throughout second floor and staircase.
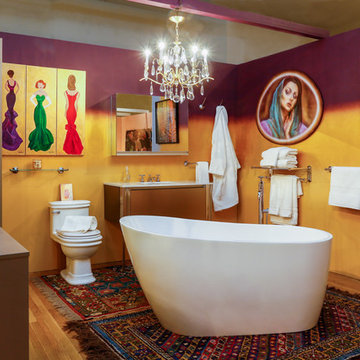
Julie Schuster Design Studio's second year at Design On A Dime. The vignette was inspired by an article published in Elle Décor earlier this season entitled “Bathrooms That Feel Like Living Spaces.” Loving the idea of combining bathroom and dressing areas in a beautiful, feminine way and “starting your day with glamor.” With this notion in mind, I started sourcing functional pieces of furniture that would work within the context of the room, but that could also be easily sold and transported in and out. We made the wardrobe cabinet and vanity in collaboration with TransFORM. These key pieces were designed to work within the context of an New York apartment and could be easily moved to their final site fully intact. The wall décor ( Steven Peabody); and his lovely, sultry oval artwork, amazing gilt mirror and light fixtures had an Art Deco feel to them and were grounded by lovely oriental carpets which became the inspiration for the eggplant color on the walls.
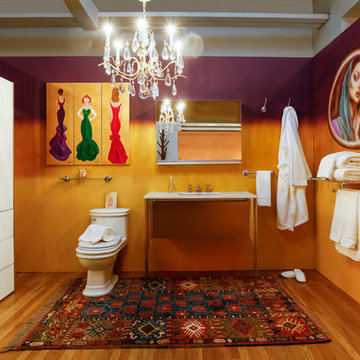
Custom Roburn Balleto bathroom vanity with marble top and self-lit medicine cabinet above.
Julien McRoberts Photography
ニューヨークにあるお手頃価格の中くらいなエクレクティックスタイルのおしゃれなバスルーム (浴槽なし) (フラットパネル扉のキャビネット、茶色いキャビネット、置き型浴槽、一体型トイレ 、紫の壁、淡色無垢フローリング、アンダーカウンター洗面器、大理石の洗面台) の写真
ニューヨークにあるお手頃価格の中くらいなエクレクティックスタイルのおしゃれなバスルーム (浴槽なし) (フラットパネル扉のキャビネット、茶色いキャビネット、置き型浴槽、一体型トイレ 、紫の壁、淡色無垢フローリング、アンダーカウンター洗面器、大理石の洗面台) の写真
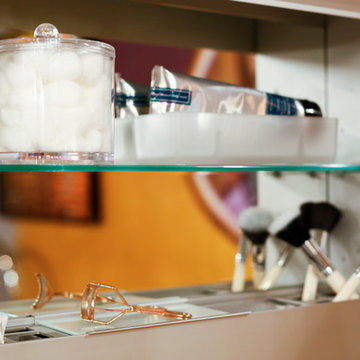
Inside the self lit medicine cabinet by Roburn.
Julien McRoberts Photography
ニューヨークにあるお手頃価格の中くらいなエクレクティックスタイルのおしゃれなバスルーム (浴槽なし) (フラットパネル扉のキャビネット、置き型浴槽、一体型トイレ 、紫の壁、淡色無垢フローリング、アンダーカウンター洗面器、大理石の洗面台) の写真
ニューヨークにあるお手頃価格の中くらいなエクレクティックスタイルのおしゃれなバスルーム (浴槽なし) (フラットパネル扉のキャビネット、置き型浴槽、一体型トイレ 、紫の壁、淡色無垢フローリング、アンダーカウンター洗面器、大理石の洗面台) の写真
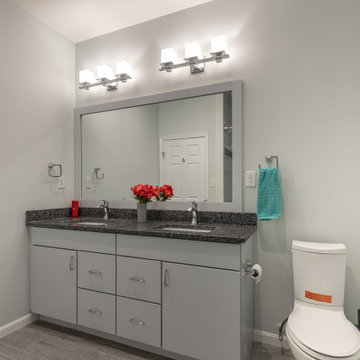
This beautiful Vienna, VA needed a two-story addition on the existing home frame.
Our expert team designed and built this major project with many new features.
This remodel project includes three bedrooms, staircase, two full bathrooms, and closets including two walk-in closets. Plenty of storage space is included in each vanity along with plenty of lighting using sconce lights.
Three carpeted bedrooms with corresponding closets. Master bedroom with his and hers walk-in closets, master bathroom with double vanity and standing shower and separate toilet room. Bathrooms includes hardwood flooring. Shared bathroom includes double vanity.
New second floor includes carpet throughout second floor and staircase.
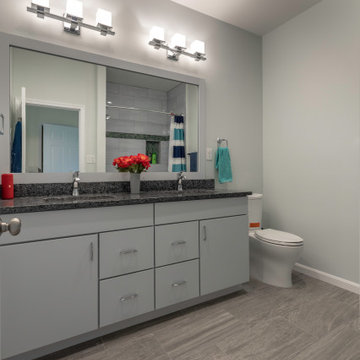
This beautiful Vienna, VA needed a two-story addition on the existing home frame.
Our expert team designed and built this major project with many new features.
This remodel project includes three bedrooms, staircase, two full bathrooms, and closets including two walk-in closets. Plenty of storage space is included in each vanity along with plenty of lighting using sconce lights.
Three carpeted bedrooms with corresponding closets. Master bedroom with his and hers walk-in closets, master bathroom with double vanity and standing shower and separate toilet room. Bathrooms includes hardwood flooring. Shared bathroom includes double vanity.
New second floor includes carpet throughout second floor and staircase.
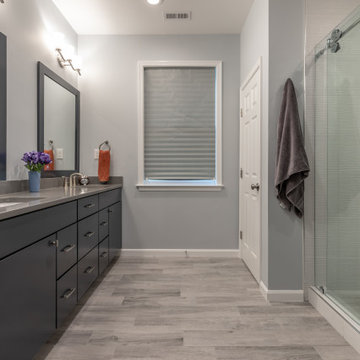
This beautiful Vienna, VA needed a two-story addition on the existing home frame.
Our expert team designed and built this major project with many new features.
This remodel project includes three bedrooms, staircase, two full bathrooms, and closets including two walk-in closets. Plenty of storage space is included in each vanity along with plenty of lighting using sconce lights.
Three carpeted bedrooms with corresponding closets. Master bedroom with his and hers walk-in closets, master bathroom with double vanity and standing shower and separate toilet room. Bathrooms includes hardwood flooring. Shared bathroom includes double vanity.
New second floor includes carpet throughout second floor and staircase.
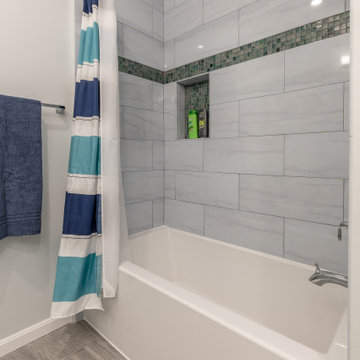
This beautiful Vienna, VA needed a two-story addition on the existing home frame.
Our expert team designed and built this major project with many new features.
This remodel project includes three bedrooms, staircase, two full bathrooms, and closets including two walk-in closets. Plenty of storage space is included in each vanity along with plenty of lighting using sconce lights.
Three carpeted bedrooms with corresponding closets. Master bedroom with his and hers walk-in closets, master bathroom with double vanity and standing shower and separate toilet room. Bathrooms includes hardwood flooring. Shared bathroom includes double vanity.
New second floor includes carpet throughout second floor and staircase.
浴室・バスルーム (フラットパネル扉のキャビネット、淡色無垢フローリング、紫の壁) の写真
1