木目調の子供用バスルーム・バスルーム (フラットパネル扉のキャビネット、磁器タイル) の写真
絞り込み:
資材コスト
並び替え:今日の人気順
写真 1〜14 枚目(全 14 枚)
1/5

This bathroom design in Yardley, PA offers a soothing spa retreat, featuring warm colors, natural textures, and sleek lines. The DuraSupreme floating vanity cabinet with a Chroma door in a painted black finish is complemented by a Cambria Beaumont countertop and striking brass hardware. The color scheme is carried through in the Sigma Stixx single handled satin brass finish faucet, as well as the shower plumbing fixtures, towel bar, and robe hook. Two unique round mirrors hang above the vanity and a Toto Drake II toilet sits next to the vanity. The alcove shower design includes a Fleurco Horizon Matte Black shower door. We created a truly relaxing spa retreat with a teak floor and wall, textured pebble style backsplash, and soothing motion sensor lighting under the vanity.
This true mid-century modern home was ready to be revived. The home was built in 1959 and lost its character throughout the various remodels over the years. Our clients came to us trusting that with our help, they could love their home again. This design is full of clean lines, yet remains playful and organic. The first steps in the kitchen were removing the soffit above the previous cabinets and reworking the cabinet layout. They didn't have an island before and the hood was in the middle of the room. They gained so much storage in the same square footage of kitchen. We started by incorporating custom flat slab walnut cabinetry throughout the home. We lightened up the rooms with bright white countertops and gave the kitchen a 3-dimensional emerald green backsplash tile. In the hall bathroom, we chose a penny round floor tile, a terrazzo tile installed in a grid pattern from floor-to-ceiling behind the floating vanity. The hexagon mirror and asymmetrical pendant light are unforgettable. We finished it with a frameless glass panel in the shower and crisp, white tile. In the master bath, we chose a wall-mounted faucet, a full wall of glass tile which runs directly into the shower niche and a geometric floor tile. Our clients can't believe this is the same home and they feel so lucky to be able to enjoy it every day.
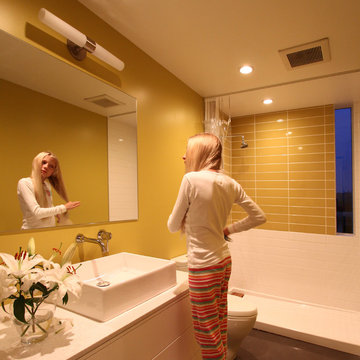
Workshop AD
シアトルにある中くらいなコンテンポラリースタイルのおしゃれな子供用バスルーム (ベッセル式洗面器、フラットパネル扉のキャビネット、白いキャビネット、クオーツストーンの洗面台、置き型浴槽、オープン型シャワー、黄色いタイル、磁器タイル、黄色い壁、コンクリートの床) の写真
シアトルにある中くらいなコンテンポラリースタイルのおしゃれな子供用バスルーム (ベッセル式洗面器、フラットパネル扉のキャビネット、白いキャビネット、クオーツストーンの洗面台、置き型浴槽、オープン型シャワー、黄色いタイル、磁器タイル、黄色い壁、コンクリートの床) の写真
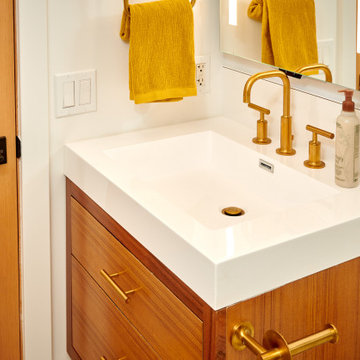
Love for the tropics. That best describes the design vision for this bathroom. A play on geometric lines in the wall tile and the unique bathroom door.
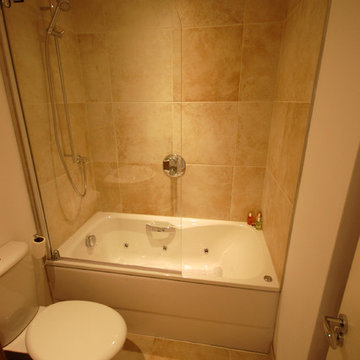
James Regan Construction Ltd
ロンドンにあるお手頃価格の小さなおしゃれな子供用バスルーム (オーバーカウンターシンク、フラットパネル扉のキャビネット、中間色木目調キャビネット、木製洗面台、ドロップイン型浴槽、シャワー付き浴槽 、一体型トイレ 、ベージュのタイル、磁器タイル、ベージュの壁、磁器タイルの床) の写真
ロンドンにあるお手頃価格の小さなおしゃれな子供用バスルーム (オーバーカウンターシンク、フラットパネル扉のキャビネット、中間色木目調キャビネット、木製洗面台、ドロップイン型浴槽、シャワー付き浴槽 、一体型トイレ 、ベージュのタイル、磁器タイル、ベージュの壁、磁器タイルの床) の写真
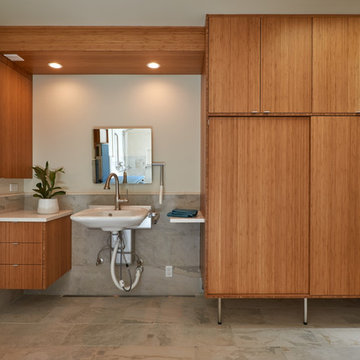
シアトルにあるラグジュアリーな広いトランジショナルスタイルのおしゃれな子供用バスルーム (フラットパネル扉のキャビネット、中間色木目調キャビネット、置き型浴槽、バリアフリー、一体型トイレ 、白いタイル、磁器タイル、白い壁、磁器タイルの床、壁付け型シンク、クオーツストーンの洗面台) の写真
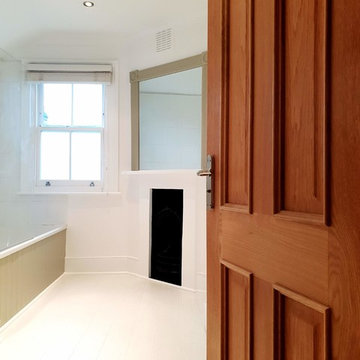
Adding a new fresh look to the bathroom. White walls, ceiling, and woodwork painting and decorating work. with sprayed fireplace, bath panels, and radiator cover.
fully masked and protected and all surface sanding, preparation was made with dust extractor and sanding equipment.
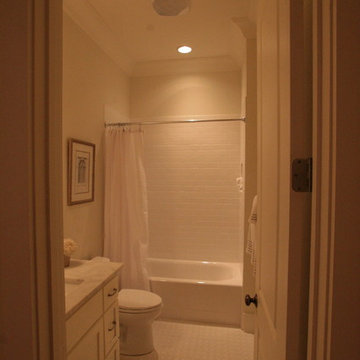
Built By: Pat Achee and Designed By: Bob Chatham Custom Home Design
他の地域にある広いトラディショナルスタイルのおしゃれな子供用バスルーム (フラットパネル扉のキャビネット、白いキャビネット、一体型トイレ 、白いタイル、磁器タイル、グレーの壁、磁器タイルの床、オーバーカウンターシンク、大理石の洗面台、ドロップイン型浴槽、シャワー付き浴槽 ) の写真
他の地域にある広いトラディショナルスタイルのおしゃれな子供用バスルーム (フラットパネル扉のキャビネット、白いキャビネット、一体型トイレ 、白いタイル、磁器タイル、グレーの壁、磁器タイルの床、オーバーカウンターシンク、大理石の洗面台、ドロップイン型浴槽、シャワー付き浴槽 ) の写真
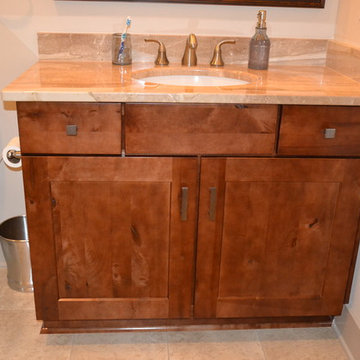
他の地域にあるお手頃価格の小さなトラディショナルスタイルのおしゃれな子供用バスルーム (フラットパネル扉のキャビネット、中間色木目調キャビネット、アルコーブ型浴槽、アルコーブ型シャワー、一体型トイレ 、ベージュのタイル、磁器タイル、ベージュの壁、磁器タイルの床、アンダーカウンター洗面器、大理石の洗面台) の写真
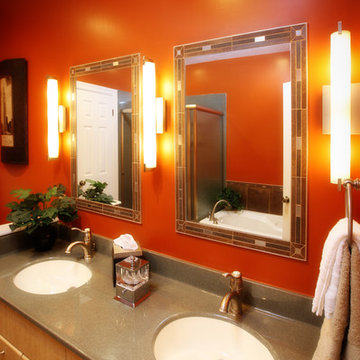
A BaumHouse remodeled kids/guest bathroom with a warm, transitional feel.
セントルイスにある高級な中くらいなトランジショナルスタイルのおしゃれな子供用バスルーム (一体型シンク、フラットパネル扉のキャビネット、淡色木目調キャビネット、オニキスの洗面台、ドロップイン型浴槽、アルコーブ型シャワー、分離型トイレ、茶色いタイル、磁器タイル、オレンジの壁、磁器タイルの床) の写真
セントルイスにある高級な中くらいなトランジショナルスタイルのおしゃれな子供用バスルーム (一体型シンク、フラットパネル扉のキャビネット、淡色木目調キャビネット、オニキスの洗面台、ドロップイン型浴槽、アルコーブ型シャワー、分離型トイレ、茶色いタイル、磁器タイル、オレンジの壁、磁器タイルの床) の写真
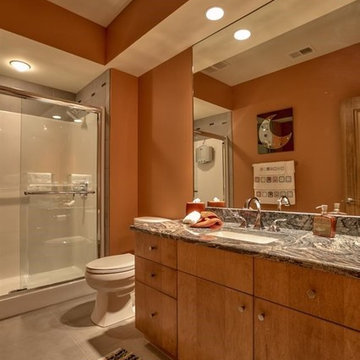
Home built by Arjay Builders Inc.
オマハにあるラグジュアリーな巨大なコンテンポラリースタイルのおしゃれな子供用バスルーム (アンダーカウンター洗面器、フラットパネル扉のキャビネット、淡色木目調キャビネット、御影石の洗面台、アンダーマウント型浴槽、オープン型シャワー、一体型トイレ 、グレーのタイル、磁器タイル、ベージュの壁、スレートの床) の写真
オマハにあるラグジュアリーな巨大なコンテンポラリースタイルのおしゃれな子供用バスルーム (アンダーカウンター洗面器、フラットパネル扉のキャビネット、淡色木目調キャビネット、御影石の洗面台、アンダーマウント型浴槽、オープン型シャワー、一体型トイレ 、グレーのタイル、磁器タイル、ベージュの壁、スレートの床) の写真
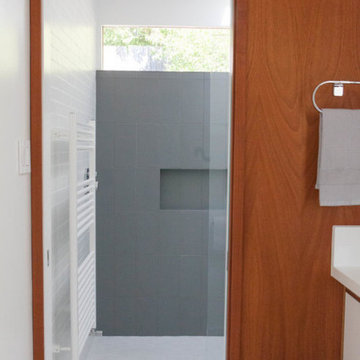
サンフランシスコにあるミッドセンチュリースタイルのおしゃれな子供用バスルーム (フラットパネル扉のキャビネット、白いキャビネット、シャワー付き浴槽 、磁器タイル、一体型シンク、クオーツストーンの洗面台、白い床、オープンシャワー、白い洗面カウンター、洗面台1つ、フローティング洗面台) の写真
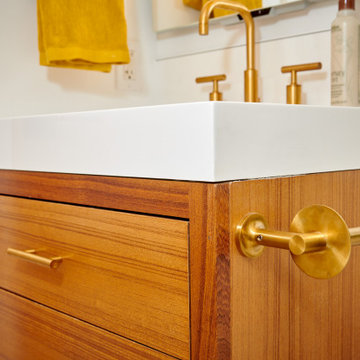
Love for the tropics. That best describes the design vision for this bathroom. A play on geometric lines in the wall tile and the unique bathroom door.
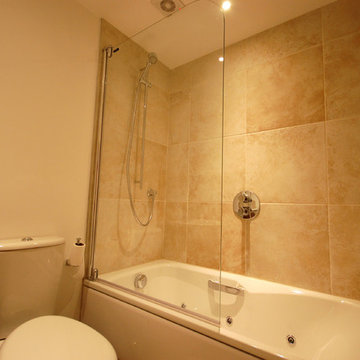
James Regan Construction Ltd
ロンドンにあるお手頃価格の中くらいなおしゃれな子供用バスルーム (オーバーカウンターシンク、フラットパネル扉のキャビネット、中間色木目調キャビネット、木製洗面台、ドロップイン型浴槽、シャワー付き浴槽 、一体型トイレ 、ベージュのタイル、磁器タイル、白い壁、無垢フローリング) の写真
ロンドンにあるお手頃価格の中くらいなおしゃれな子供用バスルーム (オーバーカウンターシンク、フラットパネル扉のキャビネット、中間色木目調キャビネット、木製洗面台、ドロップイン型浴槽、シャワー付き浴槽 、一体型トイレ 、ベージュのタイル、磁器タイル、白い壁、無垢フローリング) の写真
木目調の子供用バスルーム・バスルーム (フラットパネル扉のキャビネット、磁器タイル) の写真
1