浴室・バスルーム (フラットパネル扉のキャビネット、ルーバー扉のキャビネット、セラミックタイルの床、コルクフローリング、板張り壁) の写真
絞り込み:
資材コスト
並び替え:今日の人気順
写真 1〜20 枚目(全 37 枚)
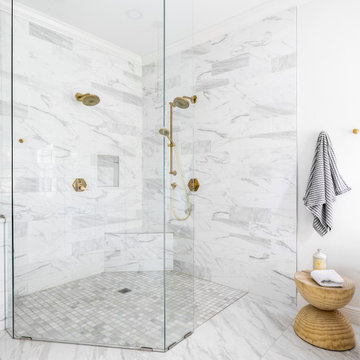
Master Bathroom
タンパにあるラグジュアリーな巨大な地中海スタイルのおしゃれなマスターバスルーム (ルーバー扉のキャビネット、グレーのキャビネット、置き型浴槽、オープン型シャワー、一体型トイレ 、白いタイル、セメントタイル、白い壁、セラミックタイルの床、オーバーカウンターシンク、大理石の洗面台、グレーの床、開き戸のシャワー、白い洗面カウンター、トイレ室、洗面台2つ、造り付け洗面台、格子天井、板張り壁) の写真
タンパにあるラグジュアリーな巨大な地中海スタイルのおしゃれなマスターバスルーム (ルーバー扉のキャビネット、グレーのキャビネット、置き型浴槽、オープン型シャワー、一体型トイレ 、白いタイル、セメントタイル、白い壁、セラミックタイルの床、オーバーカウンターシンク、大理石の洗面台、グレーの床、開き戸のシャワー、白い洗面カウンター、トイレ室、洗面台2つ、造り付け洗面台、格子天井、板張り壁) の写真

Dieses Gästebad ist bewusst dunkel gestaltet. Hier kann die eingebaute Beleuchtung zur Geltung kommen und Akzente setzen. Die durchlaufende Nische nimmt zum einen den Spiegel auf, zum anderen bietet sie eine Ablagemöglichkeit für Deko und Bilder.

サクラメントにあるミッドセンチュリースタイルのおしゃれなマスターバスルーム (フラットパネル扉のキャビネット、中間色木目調キャビネット、置き型浴槽、バリアフリー、一体型トイレ 、白いタイル、磁器タイル、グレーの壁、セラミックタイルの床、オーバーカウンターシンク、クオーツストーンの洗面台、グレーの床、オープンシャワー、白い洗面カウンター、トイレ室、洗面台2つ、板張り壁) の写真

After the second fallout of the Delta Variant amidst the COVID-19 Pandemic in mid 2021, our team working from home, and our client in quarantine, SDA Architects conceived Japandi Home.
The initial brief for the renovation of this pool house was for its interior to have an "immediate sense of serenity" that roused the feeling of being peaceful. Influenced by loneliness and angst during quarantine, SDA Architects explored themes of escapism and empathy which led to a “Japandi” style concept design – the nexus between “Scandinavian functionality” and “Japanese rustic minimalism” to invoke feelings of “art, nature and simplicity.” This merging of styles forms the perfect amalgamation of both function and form, centred on clean lines, bright spaces and light colours.
Grounded by its emotional weight, poetic lyricism, and relaxed atmosphere; Japandi Home aesthetics focus on simplicity, natural elements, and comfort; minimalism that is both aesthetically pleasing yet highly functional.
Japandi Home places special emphasis on sustainability through use of raw furnishings and a rejection of the one-time-use culture we have embraced for numerous decades. A plethora of natural materials, muted colours, clean lines and minimal, yet-well-curated furnishings have been employed to showcase beautiful craftsmanship – quality handmade pieces over quantitative throwaway items.
A neutral colour palette compliments the soft and hard furnishings within, allowing the timeless pieces to breath and speak for themselves. These calming, tranquil and peaceful colours have been chosen so when accent colours are incorporated, they are done so in a meaningful yet subtle way. Japandi home isn’t sparse – it’s intentional.
The integrated storage throughout – from the kitchen, to dining buffet, linen cupboard, window seat, entertainment unit, bed ensemble and walk-in wardrobe are key to reducing clutter and maintaining the zen-like sense of calm created by these clean lines and open spaces.
The Scandinavian concept of “hygge” refers to the idea that ones home is your cosy sanctuary. Similarly, this ideology has been fused with the Japanese notion of “wabi-sabi”; the idea that there is beauty in imperfection. Hence, the marriage of these design styles is both founded on minimalism and comfort; easy-going yet sophisticated. Conversely, whilst Japanese styles can be considered “sleek” and Scandinavian, “rustic”, the richness of the Japanese neutral colour palette aids in preventing the stark, crisp palette of Scandinavian styles from feeling cold and clinical.
Japandi Home’s introspective essence can ultimately be considered quite timely for the pandemic and was the quintessential lockdown project our team needed.
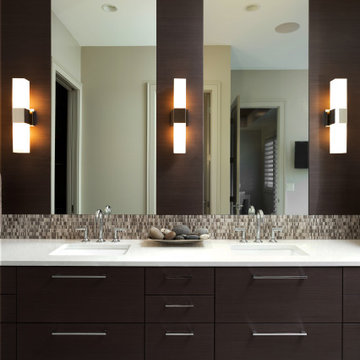
ソルトレイクシティにある高級な広いモダンスタイルのおしゃれなマスターバスルーム (フラットパネル扉のキャビネット、濃色木目調キャビネット、マルチカラーのタイル、セラミックタイルの床、オーバーカウンターシンク、ベージュの床、白い洗面カウンター、洗面台2つ、造り付け洗面台、板張り壁) の写真

El baño infantil, se diseño con un alicatado informal de tonos pastel que coordinamos con un porcelanico liso blanco haciendo destacar el frontal y el mueble de lavabo elegido.
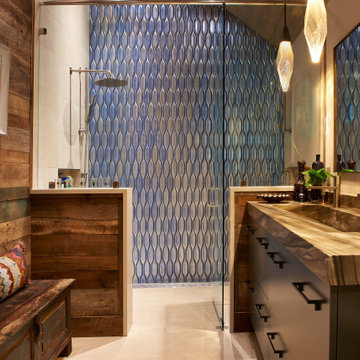
Masculine bathroom with custom-made sink.
他の地域にある中くらいなラスティックスタイルのおしゃれなマスターバスルーム (フラットパネル扉のキャビネット、茶色いキャビネット、オープン型シャワー、一体型トイレ 、茶色いタイル、ベージュの壁、セラミックタイルの床、横長型シンク、御影石の洗面台、グレーの床、開き戸のシャワー、ブラウンの洗面カウンター、シャワーベンチ、洗面台2つ、造り付け洗面台、三角天井、板張り壁) の写真
他の地域にある中くらいなラスティックスタイルのおしゃれなマスターバスルーム (フラットパネル扉のキャビネット、茶色いキャビネット、オープン型シャワー、一体型トイレ 、茶色いタイル、ベージュの壁、セラミックタイルの床、横長型シンク、御影石の洗面台、グレーの床、開き戸のシャワー、ブラウンの洗面カウンター、シャワーベンチ、洗面台2つ、造り付け洗面台、三角天井、板張り壁) の写真
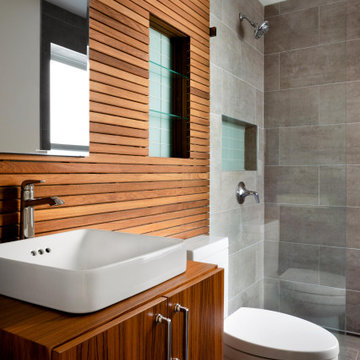
ワシントンD.C.にある中くらいなコンテンポラリースタイルのおしゃれなバスルーム (浴槽なし) (フラットパネル扉のキャビネット、茶色いキャビネット、バリアフリー、一体型トイレ 、グレーのタイル、セラミックタイル、茶色い壁、セラミックタイルの床、グレーの床、オープンシャワー、ニッチ、洗面台1つ、フローティング洗面台、板張り壁) の写真

Ванная комната кантри. Сантехника, Roca, Kerasan. Ванна на ножках, подвесной унитаз, биде, цветной кафель, стеклянная перегородка душевой, картины.
他の地域にあるお手頃価格の中くらいなカントリー風のおしゃれなマスターバスルーム (猫足バスタブ、ビデ、ベージュの壁、マルチカラーの床、洗い場付きシャワー、マルチカラーのタイル、セメントタイル、セラミックタイルの床、一体型シンク、開き戸のシャワー、フラットパネル扉のキャビネット、濃色木目調キャビネット、人工大理石カウンター、ベージュのカウンター、洗面台1つ、独立型洗面台、表し梁、板張り壁) の写真
他の地域にあるお手頃価格の中くらいなカントリー風のおしゃれなマスターバスルーム (猫足バスタブ、ビデ、ベージュの壁、マルチカラーの床、洗い場付きシャワー、マルチカラーのタイル、セメントタイル、セラミックタイルの床、一体型シンク、開き戸のシャワー、フラットパネル扉のキャビネット、濃色木目調キャビネット、人工大理石カウンター、ベージュのカウンター、洗面台1つ、独立型洗面台、表し梁、板張り壁) の写真

シアトルにあるラグジュアリーな広いトランジショナルスタイルのおしゃれなマスターバスルーム (フラットパネル扉のキャビネット、中間色木目調キャビネット、マルチカラーのタイル、白い壁、セラミックタイルの床、アンダーカウンター洗面器、御影石の洗面台、グレーの床、マルチカラーの洗面カウンター、ニッチ、洗面台2つ、フローティング洗面台、板張り壁) の写真

When we first looked at this project, we were faced with a bathroom being used by kids and teens – but with terrible funtionality. It was dark, out of date, with a spa style tub and most importantly – no shower!
We had fun with the design with PlaidFox Studio and came up with something bright, funky and stylish with tons of drawer space for all the kids to use. The biggest improvement – a shower/tub combo with a hand wand and a simple shower curtain.
We added waterproof LED lighting above the shower and replaced the dark curtain over the window with frosted glass for full time passive lighting during the day. The kids and parents we thrilled with the amount of space and function they didn’t even know they had!

This new home, built for a family of 5 on a hillside in Marlboro, VT features a slab-on-grade with frost walls, a thick double stud wall with integrated service cavity, and truss roof with lots of cellulose. It incorporates an innovative compact heating, cooling, and ventilation unit and had the lowest blower door number this team had ever done. Locally sawn hemlock siding, some handmade tiles (the owners are both ceramicists), and a Vermont-made door give the home local shine.
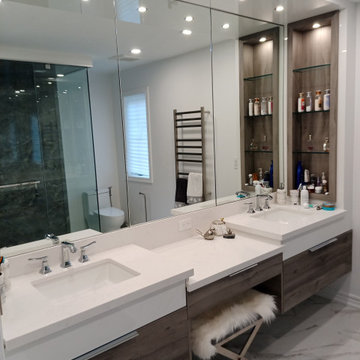
Master Bathroom Vanity Finish
トロントにあるお手頃価格の中くらいなモダンスタイルのおしゃれなマスターバスルーム (フラットパネル扉のキャビネット、茶色いキャビネット、コーナー設置型シャワー、白いタイル、セラミックタイル、セラミックタイルの床、木製洗面台、白い洗面カウンター、洗面台2つ、独立型洗面台、折り上げ天井、板張り壁) の写真
トロントにあるお手頃価格の中くらいなモダンスタイルのおしゃれなマスターバスルーム (フラットパネル扉のキャビネット、茶色いキャビネット、コーナー設置型シャワー、白いタイル、セラミックタイル、セラミックタイルの床、木製洗面台、白い洗面カウンター、洗面台2つ、独立型洗面台、折り上げ天井、板張り壁) の写真
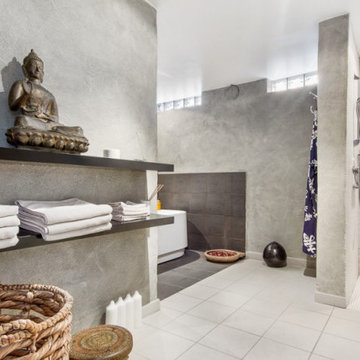
New build residential property in Surrey, London.
ロンドンにある高級な中くらいな北欧スタイルのおしゃれなマスターバスルーム (フラットパネル扉のキャビネット、白いキャビネット、大型浴槽、オープン型シャワー、ビデ、グレーのタイル、セメントタイル、グレーの壁、セラミックタイルの床、コンソール型シンク、コンクリートの洗面台、グレーの床、オープンシャワー、グレーの洗面カウンター、洗面台2つ、造り付け洗面台、塗装板張りの天井、板張り壁) の写真
ロンドンにある高級な中くらいな北欧スタイルのおしゃれなマスターバスルーム (フラットパネル扉のキャビネット、白いキャビネット、大型浴槽、オープン型シャワー、ビデ、グレーのタイル、セメントタイル、グレーの壁、セラミックタイルの床、コンソール型シンク、コンクリートの洗面台、グレーの床、オープンシャワー、グレーの洗面カウンター、洗面台2つ、造り付け洗面台、塗装板張りの天井、板張り壁) の写真
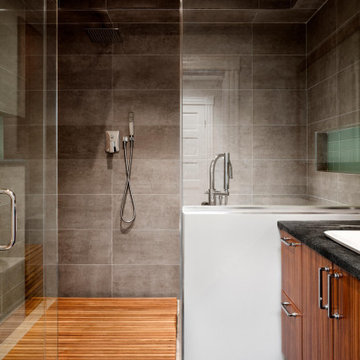
ワシントンD.C.にある広いコンテンポラリースタイルのおしゃれなマスターバスルーム (フラットパネル扉のキャビネット、茶色いキャビネット、置き型浴槽、洗い場付きシャワー、グレーのタイル、セラミックタイル、ベージュの壁、セラミックタイルの床、オーバーカウンターシンク、大理石の洗面台、グレーの床、オープンシャワー、黒い洗面カウンター、シャワーベンチ、洗面台1つ、フローティング洗面台、折り上げ天井、板張り壁) の写真
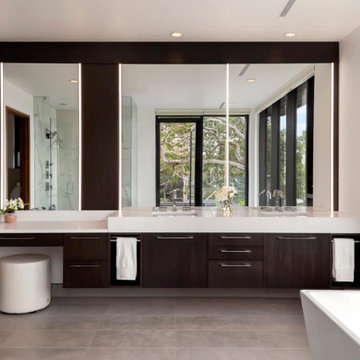
他の地域にあるお手頃価格の広いコンテンポラリースタイルのおしゃれなマスターバスルーム (フラットパネル扉のキャビネット、濃色木目調キャビネット、置き型浴槽、バリアフリー、一体型トイレ 、白いタイル、白い壁、セラミックタイルの床、アンダーカウンター洗面器、クオーツストーンの洗面台、グレーの床、開き戸のシャワー、白い洗面カウンター、シャワーベンチ、洗面台2つ、フローティング洗面台、板張り壁) の写真
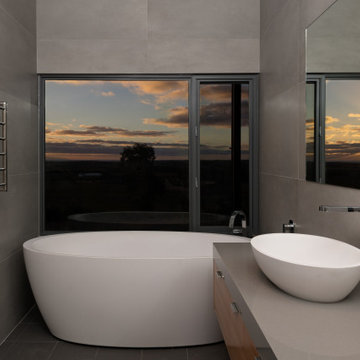
Luxury bathroom over looking the beautiful country property.
アデレードにあるお手頃価格の中くらいなコンテンポラリースタイルのおしゃれなマスターバスルーム (フラットパネル扉のキャビネット、グレーのキャビネット、置き型浴槽、ダブルシャワー、一体型トイレ 、グレーのタイル、セラミックタイル、グレーの壁、セラミックタイルの床、横長型シンク、クオーツストーンの洗面台、グレーの床、オープンシャワー、グレーの洗面カウンター、洗面台1つ、フローティング洗面台、板張り壁) の写真
アデレードにあるお手頃価格の中くらいなコンテンポラリースタイルのおしゃれなマスターバスルーム (フラットパネル扉のキャビネット、グレーのキャビネット、置き型浴槽、ダブルシャワー、一体型トイレ 、グレーのタイル、セラミックタイル、グレーの壁、セラミックタイルの床、横長型シンク、クオーツストーンの洗面台、グレーの床、オープンシャワー、グレーの洗面カウンター、洗面台1つ、フローティング洗面台、板張り壁) の写真
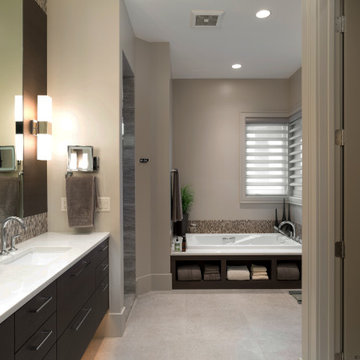
ソルトレイクシティにある高級な広いモダンスタイルのおしゃれなマスターバスルーム (フラットパネル扉のキャビネット、濃色木目調キャビネット、アルコーブ型浴槽、オープン型シャワー、マルチカラーのタイル、ベージュの壁、セラミックタイルの床、オーバーカウンターシンク、ベージュの床、白い洗面カウンター、洗面台2つ、造り付け洗面台、板張り壁) の写真
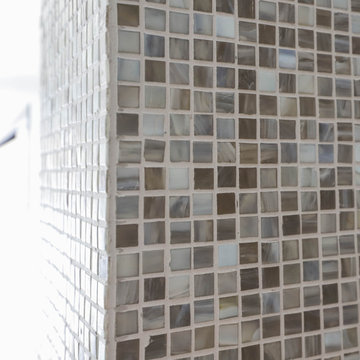
For the wall between ensuite and bedroom, we played with a small glass mosaic tile to create a transitional threshold. For contrasting scale, large stone butts into this detail which surrounds the fireplaces facing both bedroom and freestanding tub. Large scale, bright white marble is wrapped around the entire shower and is repeated on the fireplace wall. The double vanity in the master ensuite consists of integrated-handle drawers and a storage tower above, separating his and her spaces.
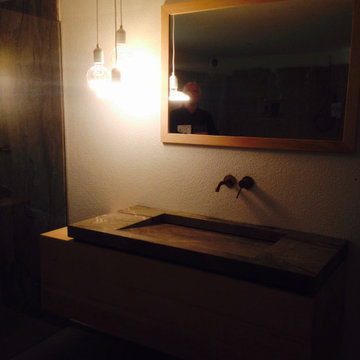
Der Kellerraum (40 qm) wurde beim Bau vorgesehen zum Einbau einer Sauna mit Dusche und Gästeschlafsofa, Fernseher
シュトゥットガルトにある高級な広いモダンスタイルのおしゃれなサウナ (フラットパネル扉のキャビネット、バリアフリー、ライムストーンタイル、白い壁、セラミックタイルの床、ベッセル式洗面器、ライムストーンの洗面台、グレーの床、オープンシャワー、ブラウンの洗面カウンター、ニッチ、洗面台1つ、フローティング洗面台、板張り壁) の写真
シュトゥットガルトにある高級な広いモダンスタイルのおしゃれなサウナ (フラットパネル扉のキャビネット、バリアフリー、ライムストーンタイル、白い壁、セラミックタイルの床、ベッセル式洗面器、ライムストーンの洗面台、グレーの床、オープンシャワー、ブラウンの洗面カウンター、ニッチ、洗面台1つ、フローティング洗面台、板張り壁) の写真
浴室・バスルーム (フラットパネル扉のキャビネット、ルーバー扉のキャビネット、セラミックタイルの床、コルクフローリング、板張り壁) の写真
1