広い浴室・バスルーム (フラットパネル扉のキャビネット、家具調キャビネット、開き戸のシャワー、スレートタイル) の写真
絞り込み:
資材コスト
並び替え:今日の人気順
写真 1〜20 枚目(全 55 枚)
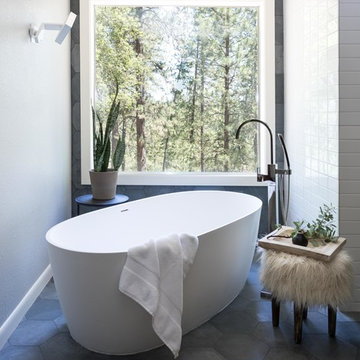
Kat Alves Photography
サクラメントにある広いモダンスタイルのおしゃれなマスターバスルーム (フラットパネル扉のキャビネット、濃色木目調キャビネット、置き型浴槽、一体型トイレ 、グレーのタイル、スレートタイル、白い壁、スレートの床、アンダーカウンター洗面器、クオーツストーンの洗面台、グレーの床、開き戸のシャワー) の写真
サクラメントにある広いモダンスタイルのおしゃれなマスターバスルーム (フラットパネル扉のキャビネット、濃色木目調キャビネット、置き型浴槽、一体型トイレ 、グレーのタイル、スレートタイル、白い壁、スレートの床、アンダーカウンター洗面器、クオーツストーンの洗面台、グレーの床、開き戸のシャワー) の写真

Master Bath With all the stops Floating Vanity Seamless shower doors and MUCH MUCH more.
ニューヨークにあるラグジュアリーな広いモダンスタイルのおしゃれなマスターバスルーム (家具調キャビネット、ベージュのキャビネット、置き型浴槽、コーナー設置型シャワー、ビデ、ベージュのタイル、スレートタイル、ベージュの壁、ライムストーンの床、ベッセル式洗面器、クオーツストーンの洗面台、ベージュの床、開き戸のシャワー、白い洗面カウンター、洗面台2つ、フローティング洗面台) の写真
ニューヨークにあるラグジュアリーな広いモダンスタイルのおしゃれなマスターバスルーム (家具調キャビネット、ベージュのキャビネット、置き型浴槽、コーナー設置型シャワー、ビデ、ベージュのタイル、スレートタイル、ベージュの壁、ライムストーンの床、ベッセル式洗面器、クオーツストーンの洗面台、ベージュの床、開き戸のシャワー、白い洗面カウンター、洗面台2つ、フローティング洗面台) の写真

David Marlow
デンバーにあるラグジュアリーな広いモダンスタイルのおしゃれなマスターバスルーム (フラットパネル扉のキャビネット、濃色木目調キャビネット、バリアフリー、壁掛け式トイレ、緑のタイル、スレートタイル、白い壁、スレートの床、アンダーカウンター洗面器、ソープストーンの洗面台、緑の床、開き戸のシャワー) の写真
デンバーにあるラグジュアリーな広いモダンスタイルのおしゃれなマスターバスルーム (フラットパネル扉のキャビネット、濃色木目調キャビネット、バリアフリー、壁掛け式トイレ、緑のタイル、スレートタイル、白い壁、スレートの床、アンダーカウンター洗面器、ソープストーンの洗面台、緑の床、開き戸のシャワー) の写真
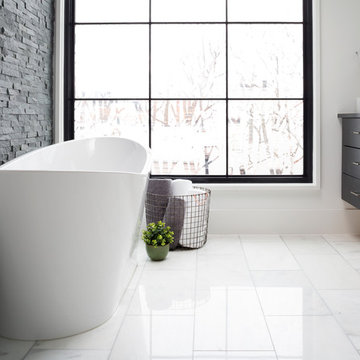
ワシントンD.C.にある高級な広いコンテンポラリースタイルのおしゃれなマスターバスルーム (フラットパネル扉のキャビネット、グレーのキャビネット、置き型浴槽、コーナー設置型シャワー、一体型トイレ 、グレーのタイル、スレートタイル、白い壁、大理石の床、アンダーカウンター洗面器、人工大理石カウンター、白い床、開き戸のシャワー) の写真
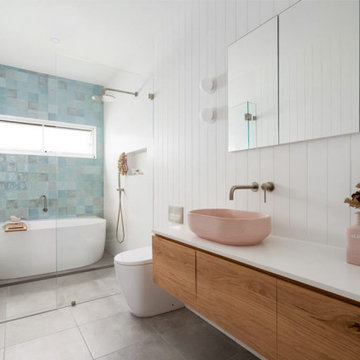
VJ Panels, Timber Panels In Bathroom, Pink Basin, Blue Feature Wall, Wet Room, Wet Room With Wall To Wall Screen, Modern Bathroom
パースにあるお手頃価格の広いモダンスタイルのおしゃれなマスターバスルーム (家具調キャビネット、中間色木目調キャビネット、置き型浴槽、洗い場付きシャワー、壁掛け式トイレ、白いタイル、スレートタイル、白い壁、磁器タイルの床、ベッセル式洗面器、人工大理石カウンター、グレーの床、開き戸のシャワー、白い洗面カウンター、ニッチ、洗面台1つ、フローティング洗面台、塗装板張りの壁) の写真
パースにあるお手頃価格の広いモダンスタイルのおしゃれなマスターバスルーム (家具調キャビネット、中間色木目調キャビネット、置き型浴槽、洗い場付きシャワー、壁掛け式トイレ、白いタイル、スレートタイル、白い壁、磁器タイルの床、ベッセル式洗面器、人工大理石カウンター、グレーの床、開き戸のシャワー、白い洗面カウンター、ニッチ、洗面台1つ、フローティング洗面台、塗装板張りの壁) の写真
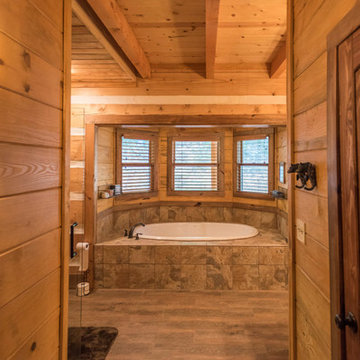
アトランタにある高級な広いラスティックスタイルのおしゃれなマスターバスルーム (家具調キャビネット、ヴィンテージ仕上げキャビネット、ドロップイン型浴槽、コーナー設置型シャワー、分離型トイレ、スレートタイル、茶色い壁、無垢フローリング、オーバーカウンターシンク、木製洗面台、茶色い床、開き戸のシャワー) の写真
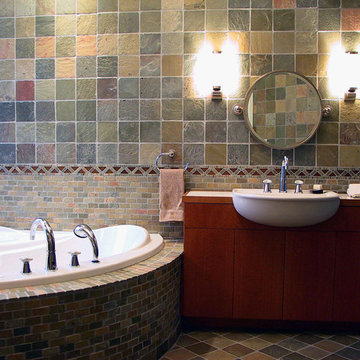
An expansive guest bath houses a luxurious bath, a sink area, separate water closet enclosure, and a distinct double shower.
マイアミにある高級な広いモダンスタイルのおしゃれな浴室 (フラットパネル扉のキャビネット、一体型トイレ 、マルチカラーのタイル、スレートの床、オーバーカウンターシンク、コーナー型浴槽、スレートタイル、マルチカラーの壁、大理石の洗面台、中間色木目調キャビネット、ダブルシャワー、マルチカラーの床、開き戸のシャワー) の写真
マイアミにある高級な広いモダンスタイルのおしゃれな浴室 (フラットパネル扉のキャビネット、一体型トイレ 、マルチカラーのタイル、スレートの床、オーバーカウンターシンク、コーナー型浴槽、スレートタイル、マルチカラーの壁、大理石の洗面台、中間色木目調キャビネット、ダブルシャワー、マルチカラーの床、開き戸のシャワー) の写真
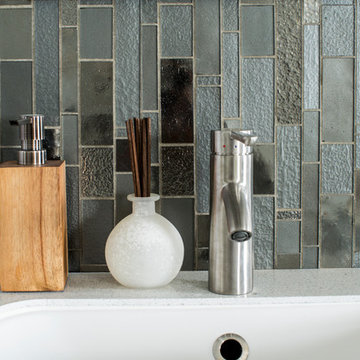
オタワにある広いモダンスタイルのおしゃれな浴室 (フラットパネル扉のキャビネット、グレーのキャビネット、アルコーブ型シャワー、グレーのタイル、スレートタイル、白い壁、磁器タイルの床、アンダーカウンター洗面器、白い床、開き戸のシャワー) の写真
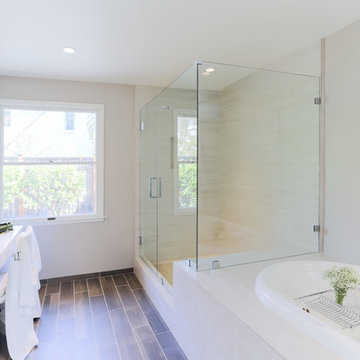
Catherine Nguyen Photography
サンフランシスコにある高級な広いトランジショナルスタイルのおしゃれなマスターバスルーム (フラットパネル扉のキャビネット、白いキャビネット、珪岩の洗面台、ドロップイン型浴槽、コーナー設置型シャワー、分離型トイレ、ベージュのタイル、スレートタイル、白い壁、無垢フローリング、アンダーカウンター洗面器、茶色い床、開き戸のシャワー) の写真
サンフランシスコにある高級な広いトランジショナルスタイルのおしゃれなマスターバスルーム (フラットパネル扉のキャビネット、白いキャビネット、珪岩の洗面台、ドロップイン型浴槽、コーナー設置型シャワー、分離型トイレ、ベージュのタイル、スレートタイル、白い壁、無垢フローリング、アンダーカウンター洗面器、茶色い床、開き戸のシャワー) の写真

This gem of a home was designed by homeowner/architect Eric Vollmer. It is nestled in a traditional neighborhood with a deep yard and views to the east and west. Strategic window placement captures light and frames views while providing privacy from the next door neighbors. The second floor maximizes the volumes created by the roofline in vaulted spaces and loft areas. Four skylights illuminate the ‘Nordic Modern’ finishes and bring daylight deep into the house and the stairwell with interior openings that frame connections between the spaces. The skylights are also operable with remote controls and blinds to control heat, light and air supply.
Unique details abound! Metal details in the railings and door jambs, a paneled door flush in a paneled wall, flared openings. Floating shelves and flush transitions. The main bathroom has a ‘wet room’ with the tub tucked under a skylight enclosed with the shower.
This is a Structural Insulated Panel home with closed cell foam insulation in the roof cavity. The on-demand water heater does double duty providing hot water as well as heat to the home via a high velocity duct and HRV system.
Architect: Eric Vollmer
Builder: Penny Lane Home Builders
Photographer: Lynn Donaldson
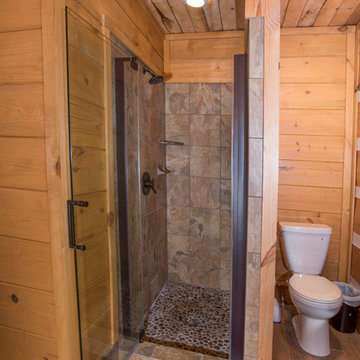
アトランタにある高級な広いラスティックスタイルのおしゃれなマスターバスルーム (家具調キャビネット、ヴィンテージ仕上げキャビネット、ドロップイン型浴槽、アルコーブ型シャワー、分離型トイレ、スレートタイル、茶色い壁、無垢フローリング、オーバーカウンターシンク、木製洗面台、茶色い床、開き戸のシャワー) の写真
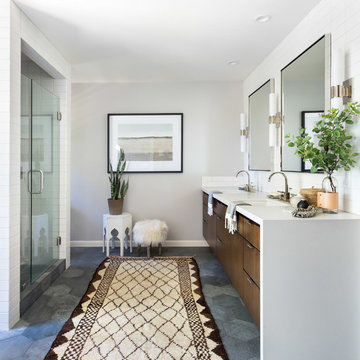
Kat Alves Photography
サクラメントにある広いモダンスタイルのおしゃれなマスターバスルーム (フラットパネル扉のキャビネット、濃色木目調キャビネット、置き型浴槽、一体型トイレ 、グレーのタイル、スレートタイル、白い壁、スレートの床、アンダーカウンター洗面器、クオーツストーンの洗面台、グレーの床、開き戸のシャワー) の写真
サクラメントにある広いモダンスタイルのおしゃれなマスターバスルーム (フラットパネル扉のキャビネット、濃色木目調キャビネット、置き型浴槽、一体型トイレ 、グレーのタイル、スレートタイル、白い壁、スレートの床、アンダーカウンター洗面器、クオーツストーンの洗面台、グレーの床、開き戸のシャワー) の写真
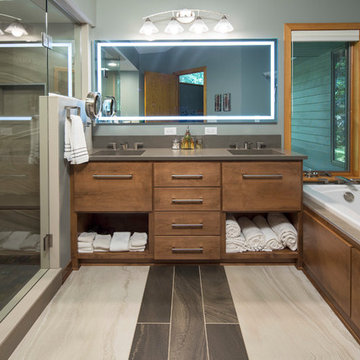
Troy Theis Photography
ミネアポリスにある高級な広いコンテンポラリースタイルのおしゃれなマスターバスルーム (フラットパネル扉のキャビネット、中間色木目調キャビネット、大型浴槽、アルコーブ型シャワー、一体型トイレ 、グレーのタイル、スレートタイル、グレーの壁、磁器タイルの床、一体型シンク、クオーツストーンの洗面台、マルチカラーの床、開き戸のシャワー) の写真
ミネアポリスにある高級な広いコンテンポラリースタイルのおしゃれなマスターバスルーム (フラットパネル扉のキャビネット、中間色木目調キャビネット、大型浴槽、アルコーブ型シャワー、一体型トイレ 、グレーのタイル、スレートタイル、グレーの壁、磁器タイルの床、一体型シンク、クオーツストーンの洗面台、マルチカラーの床、開き戸のシャワー) の写真
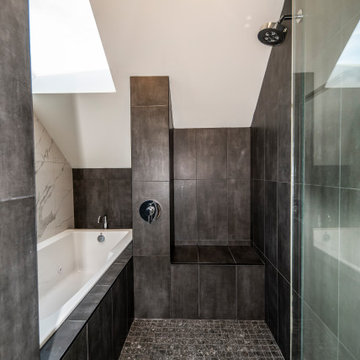
This gem of a home was designed by homeowner/architect Eric Vollmer. It is nestled in a traditional neighborhood with a deep yard and views to the east and west. Strategic window placement captures light and frames views while providing privacy from the next door neighbors. The second floor maximizes the volumes created by the roofline in vaulted spaces and loft areas. Four skylights illuminate the ‘Nordic Modern’ finishes and bring daylight deep into the house and the stairwell with interior openings that frame connections between the spaces. The skylights are also operable with remote controls and blinds to control heat, light and air supply.
Unique details abound! Metal details in the railings and door jambs, a paneled door flush in a paneled wall, flared openings. Floating shelves and flush transitions. The main bathroom has a ‘wet room’ with the tub tucked under a skylight enclosed with the shower.
This is a Structural Insulated Panel home with closed cell foam insulation in the roof cavity. The on-demand water heater does double duty providing hot water as well as heat to the home via a high velocity duct and HRV system.
Architect: Eric Vollmer
Builder: Penny Lane Home Builders
Photographer: Lynn Donaldson
Photo by Sonia Boukair for Icon Homes
オースティンにあるラグジュアリーな広いコンテンポラリースタイルのおしゃれな浴室 (ドロップイン型浴槽、フラットパネル扉のキャビネット、中間色木目調キャビネット、コーナー設置型シャワー、茶色いタイル、マルチカラーのタイル、スレートタイル、マルチカラーの壁、磁器タイルの床、アンダーカウンター洗面器、人工大理石カウンター、ベージュの床、開き戸のシャワー) の写真
オースティンにあるラグジュアリーな広いコンテンポラリースタイルのおしゃれな浴室 (ドロップイン型浴槽、フラットパネル扉のキャビネット、中間色木目調キャビネット、コーナー設置型シャワー、茶色いタイル、マルチカラーのタイル、スレートタイル、マルチカラーの壁、磁器タイルの床、アンダーカウンター洗面器、人工大理石カウンター、ベージュの床、開き戸のシャワー) の写真
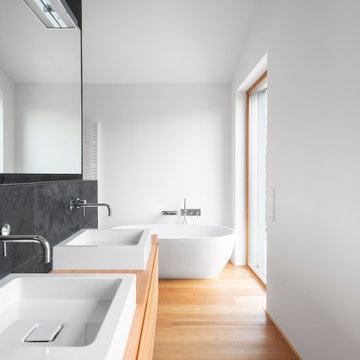
Fotograf: Martin Kreuzer
ミュンヘンにある広いモダンスタイルのおしゃれなマスターバスルーム (フラットパネル扉のキャビネット、淡色木目調キャビネット、置き型浴槽、バリアフリー、壁掛け式トイレ、黒いタイル、スレートタイル、白い壁、スレートの床、ベッセル式洗面器、木製洗面台、黒い床、開き戸のシャワー、ブラウンの洗面カウンター) の写真
ミュンヘンにある広いモダンスタイルのおしゃれなマスターバスルーム (フラットパネル扉のキャビネット、淡色木目調キャビネット、置き型浴槽、バリアフリー、壁掛け式トイレ、黒いタイル、スレートタイル、白い壁、スレートの床、ベッセル式洗面器、木製洗面台、黒い床、開き戸のシャワー、ブラウンの洗面カウンター) の写真
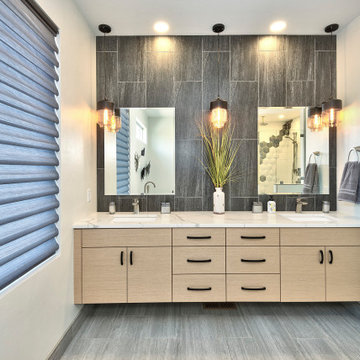
他の地域にあるお手頃価格の広いコンテンポラリースタイルのおしゃれなマスターバスルーム (フラットパネル扉のキャビネット、ベージュのキャビネット、置き型浴槽、アルコーブ型シャワー、分離型トイレ、茶色いタイル、スレートタイル、白い壁、スレートの床、アンダーカウンター洗面器、ラミネートカウンター、グレーの床、開き戸のシャワー、白い洗面カウンター) の写真
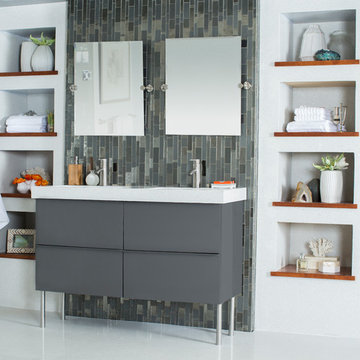
オタワにある広いコンテンポラリースタイルのおしゃれな浴室 (フラットパネル扉のキャビネット、グレーのキャビネット、アルコーブ型シャワー、グレーのタイル、スレートタイル、白い壁、磁器タイルの床、アンダーカウンター洗面器、白い床、開き戸のシャワー) の写真
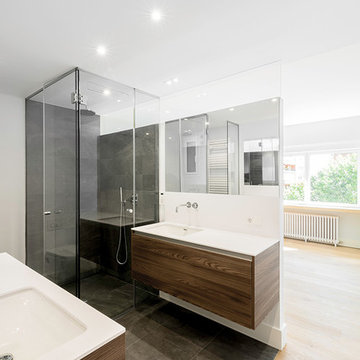
Arquitectos: David de Diego + David Velasco.
Fotógrafo: Joaquín Mosquera
マドリードにあるお手頃価格の広い北欧スタイルのおしゃれなマスターバスルーム (家具調キャビネット、濃色木目調キャビネット、バリアフリー、壁掛け式トイレ、黒いタイル、スレートタイル、白い壁、スレートの床、アンダーカウンター洗面器、大理石の洗面台、黒い床、開き戸のシャワー) の写真
マドリードにあるお手頃価格の広い北欧スタイルのおしゃれなマスターバスルーム (家具調キャビネット、濃色木目調キャビネット、バリアフリー、壁掛け式トイレ、黒いタイル、スレートタイル、白い壁、スレートの床、アンダーカウンター洗面器、大理石の洗面台、黒い床、開き戸のシャワー) の写真
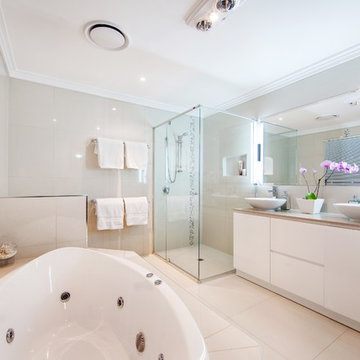
他の地域にある高級な広いコンテンポラリースタイルのおしゃれなマスターバスルーム (フラットパネル扉のキャビネット、白いキャビネット、置き型浴槽、コーナー設置型シャワー、分離型トイレ、グレーのタイル、スレートタイル、グレーの壁、スレートの床、ベッセル式洗面器、人工大理石カウンター、グレーの床、開き戸のシャワー) の写真
広い浴室・バスルーム (フラットパネル扉のキャビネット、家具調キャビネット、開き戸のシャワー、スレートタイル) の写真
1