黄色い浴室・バスルーム (インセット扉のキャビネット、ダブルシャワー) の写真
絞り込み:
資材コスト
並び替え:今日の人気順
写真 1〜7 枚目(全 7 枚)
1/4

A beautiful tiled shower utilizing the "wood look" tile to create a natural and organic feel. A shower niche and bench both use the same honey coloured tile to create a cohesive look. A creamy white coloured shower floor brings together the look. The black shower fixtures add some drama to the design.
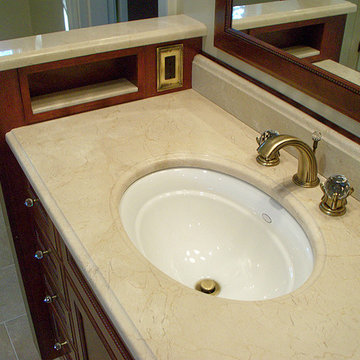
These homeowners approached Renovisions to remodel their master bath. With their kids off at college it was time to do something for themselves. They wanted an elegant upscale look with a spacious shower with glass enclosure, a high-end whirlpool bathtub and custom built in for towels. Their existing tub presented a safety issue when they opened & closed the windows which were located directly behind the tub. The new design includes a free standing tub/whirlpool with custom rounded and removable wood panels to access electrical and plumbing components. This allows a safe pass way around the tub as well as a more open feel. The adjacent shower boasts a generous space with an open style created by the use of 3/8” shower glass enclosure on 2 sides. Custom cubbies and corner seat were built into the Crema marfil marble tiles.
12″x24″ porcelain tiles were installed in a herringbone pattern providing a beautiful and unique appearance setting a neutral stage to showcase the burgundy cherry custom vanities with beaded detail and matching tower with Victorian glass.
Crema Marfil marble countertops on the vanities and slab on tub featured ogee edges lending a real elegant feel to the room. The Piece de Resistance was the exquisite antique brass widespread faucets, hand held shower, shower head, matching antique brass accessories and cabinet hardware all decorated with Swarovski cut crystals.
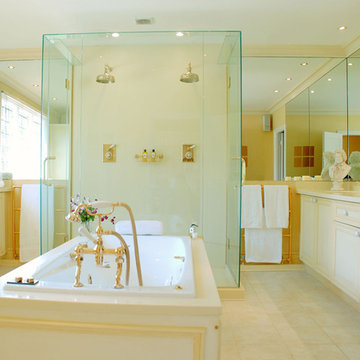
This contemporary yet classical interior designed bathroom was remodelled in the spring of 2000 and yet remains a favourite among many clients and potential clients alike. It is a balanced footprint, allowing the beautiful symmetry of the design to be fully appreciated. The ladies and gentlemen’s vanity units are over 4 metres either side, allowing ample storage within a mixture of drawer and cupboard space, leading effortlessly into the walk-in dressing rooms. The painted timber frames facilitate a seamless length of crème corian with integrated porcelain basins and traditional cross head monobloc taps by Lefroy Brookes. The double shower and spacious Jacuzzi bath sit majestically centre stage, whilst the backdrop of integrated Lutron lighting and audio visual system fully support the luxurious experience of bathing… An interior designers dream realised.
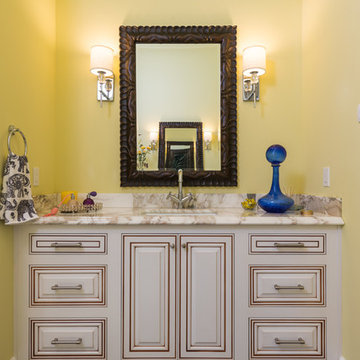
Master Bathroom
サクラメントにある広いモダンスタイルのおしゃれなマスターバスルーム (インセット扉のキャビネット、ベージュのキャビネット、置き型浴槽、ダブルシャワー、分離型トイレ、白いタイル、セメントタイル、黄色い壁、磁器タイルの床、アンダーカウンター洗面器、大理石の洗面台、茶色い床、開き戸のシャワー、ベージュのカウンター) の写真
サクラメントにある広いモダンスタイルのおしゃれなマスターバスルーム (インセット扉のキャビネット、ベージュのキャビネット、置き型浴槽、ダブルシャワー、分離型トイレ、白いタイル、セメントタイル、黄色い壁、磁器タイルの床、アンダーカウンター洗面器、大理石の洗面台、茶色い床、開き戸のシャワー、ベージュのカウンター) の写真
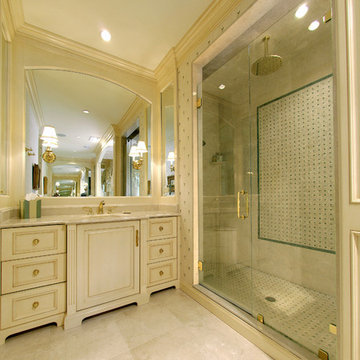
フィラデルフィアにあるラグジュアリーな巨大なトラディショナルスタイルのおしゃれなマスターバスルーム (インセット扉のキャビネット、白いキャビネット、ダブルシャワー、白いタイル、石タイル、白い壁、大理石の床、アンダーカウンター洗面器、御影石の洗面台) の写真
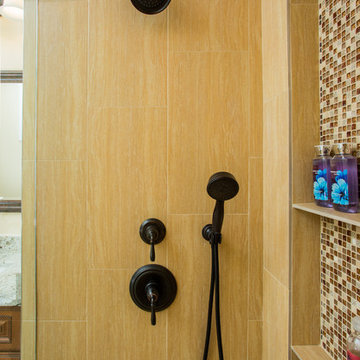
This bathroom is part of a 4 car garage turned into a privacy suit.
ワシントンD.C.にある高級な中くらいなトランジショナルスタイルのおしゃれなマスターバスルーム (インセット扉のキャビネット、中間色木目調キャビネット、ダブルシャワー、分離型トイレ、ベージュのタイル、磁器タイル、ベージュの壁、磁器タイルの床、アンダーカウンター洗面器、御影石の洗面台) の写真
ワシントンD.C.にある高級な中くらいなトランジショナルスタイルのおしゃれなマスターバスルーム (インセット扉のキャビネット、中間色木目調キャビネット、ダブルシャワー、分離型トイレ、ベージュのタイル、磁器タイル、ベージュの壁、磁器タイルの床、アンダーカウンター洗面器、御影石の洗面台) の写真
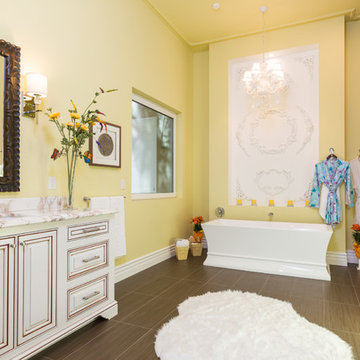
Master Bathroom
サクラメントにある広いモダンスタイルのおしゃれなマスターバスルーム (インセット扉のキャビネット、ベージュのキャビネット、置き型浴槽、ダブルシャワー、分離型トイレ、白いタイル、セメントタイル、黄色い壁、磁器タイルの床、アンダーカウンター洗面器、大理石の洗面台、茶色い床、開き戸のシャワー、ベージュのカウンター) の写真
サクラメントにある広いモダンスタイルのおしゃれなマスターバスルーム (インセット扉のキャビネット、ベージュのキャビネット、置き型浴槽、ダブルシャワー、分離型トイレ、白いタイル、セメントタイル、黄色い壁、磁器タイルの床、アンダーカウンター洗面器、大理石の洗面台、茶色い床、開き戸のシャワー、ベージュのカウンター) の写真
黄色い浴室・バスルーム (インセット扉のキャビネット、ダブルシャワー) の写真
1