浴室・バスルーム (インセット扉のキャビネット、ルーバー扉のキャビネット、モザイクタイル、黒い壁) の写真
絞り込み:
資材コスト
並び替え:今日の人気順
写真 1〜6 枚目(全 6 枚)
1/5
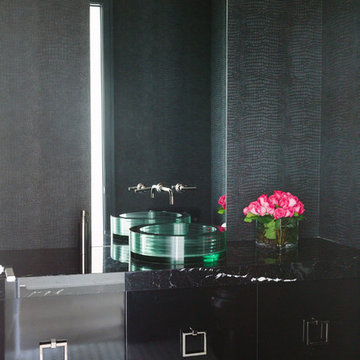
Photo Credit:
Aimée Mazzenga
シカゴにある中くらいなモダンスタイルのおしゃれな浴室 (インセット扉のキャビネット、黒いキャビネット、黒い壁、モザイクタイル、オーバーカウンターシンク、タイルの洗面台、マルチカラーの床、黒い洗面カウンター) の写真
シカゴにある中くらいなモダンスタイルのおしゃれな浴室 (インセット扉のキャビネット、黒いキャビネット、黒い壁、モザイクタイル、オーバーカウンターシンク、タイルの洗面台、マルチカラーの床、黒い洗面カウンター) の写真
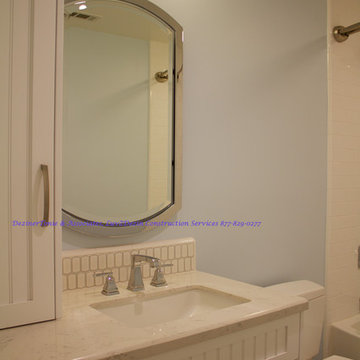
This bathroom had been converted into a handicap bathroom for the previous owners so they could age in place, but our clients had a one year old and are planning on another child soon--the opposite end of the spectrum.
We chose Ann Sacs ceramic mosaics that we were able to customize for this space. Our goal was to have a comfortable bathroom for two children to use without being gender-specific.
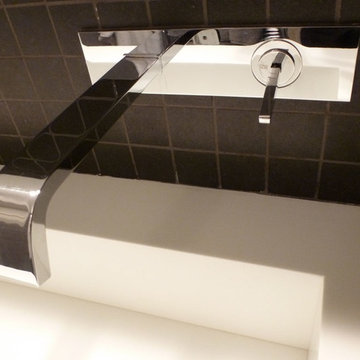
パリにある中くらいなコンテンポラリースタイルのおしゃれなバスルーム (浴槽なし) (インセット扉のキャビネット、白いキャビネット、バリアフリー、黒いタイル、モザイクタイル、黒い壁、モザイクタイル、人工大理石カウンター、グレーの床、白い洗面カウンター) の写真
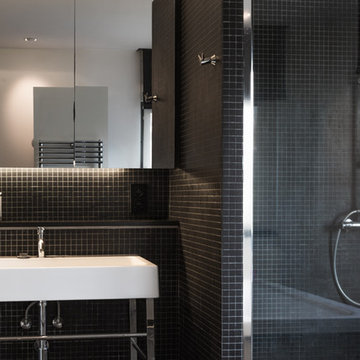
ブリュッセルにある高級な広いトランジショナルスタイルのおしゃれなマスターバスルーム (インセット扉のキャビネット、白いキャビネット、置き型浴槽、オープン型シャワー、壁掛け式トイレ、黒いタイル、モザイクタイル、黒い壁、モザイクタイル、コンソール型シンク、オニキスの洗面台、黒い床、開き戸のシャワー) の写真
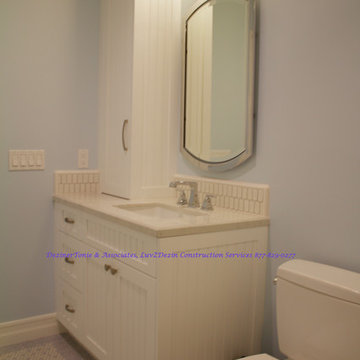
This bathroom had been converted into a handicap bathroom for the previous owners so they could age in place, but our clients had a one year old and are planning on another child soon--the opposite end of the spectrum.
We chose Ann Sacs ceramic mosaics that we were able to customize for this space. Our goal was to have a comfortable bathroom for two children to use without being gender-specific.
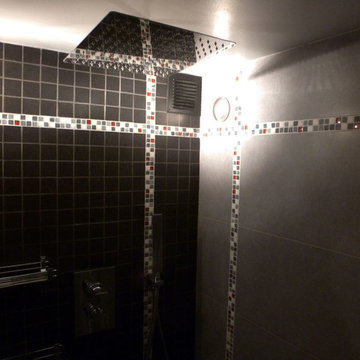
Transformation d'un appartement sur 2 étages sans hauteur sous plafond (2m) en un loft chaleureux, fonctionnels et luxueux ?
C’était un appartement sur 2 étages sans hauteur dans un immeuble sans caractère des années 80.
Il fallait y créer un beau volume pour le séjour, une chambre parents et un dressing en mezzanine, une chambre indépendante, une cuisine, un WC et une salle de bain…du sur-mesure haut de gamme !
浴室・バスルーム (インセット扉のキャビネット、ルーバー扉のキャビネット、モザイクタイル、黒い壁) の写真
1