浴室・バスルーム (白いキャビネット、白い天井、セラミックタイルの床、コーナー設置型シャワー) の写真
絞り込み:
資材コスト
並び替え:今日の人気順
写真 1〜14 枚目(全 14 枚)
1/5
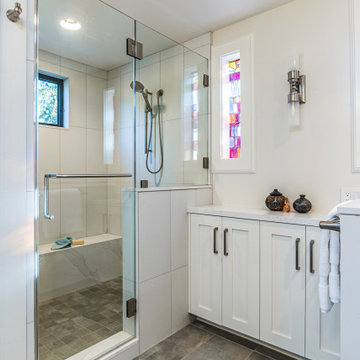
サクラメントにある高級な広いトラディショナルスタイルのおしゃれなマスターバスルーム (シェーカースタイル扉のキャビネット、白いキャビネット、コーナー設置型シャワー、白いタイル、セラミックタイル、白い壁、セラミックタイルの床、珪岩の洗面台、グレーの床、開き戸のシャワー、白い洗面カウンター、シャワーベンチ、洗面台2つ、造り付け洗面台、白い天井) の写真

Master Bathroom with flush inset shaker style doors/drawers, shiplap, board and batten.
ヒューストンにある広いモダンスタイルのおしゃれなマスターバスルーム (シェーカースタイル扉のキャビネット、白いキャビネット、置き型浴槽、コーナー設置型シャワー、一体型トイレ 、白いタイル、セラミックタイルの床、アンダーカウンター洗面器、御影石の洗面台、マルチカラーの床、開き戸のシャワー、グレーの洗面カウンター、洗面台2つ、造り付け洗面台、三角天井、羽目板の壁、白い天井、グレーの壁) の写真
ヒューストンにある広いモダンスタイルのおしゃれなマスターバスルーム (シェーカースタイル扉のキャビネット、白いキャビネット、置き型浴槽、コーナー設置型シャワー、一体型トイレ 、白いタイル、セラミックタイルの床、アンダーカウンター洗面器、御影石の洗面台、マルチカラーの床、開き戸のシャワー、グレーの洗面カウンター、洗面台2つ、造り付け洗面台、三角天井、羽目板の壁、白い天井、グレーの壁) の写真
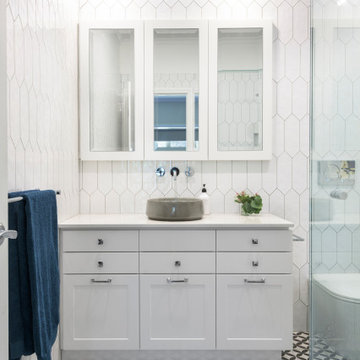
メルボルンにあるお手頃価格の中くらいなトランジショナルスタイルのおしゃれなマスターバスルーム (シェーカースタイル扉のキャビネット、白いキャビネット、コーナー設置型シャワー、白いタイル、セラミックタイル、白い壁、セラミックタイルの床、クオーツストーンの洗面台、開き戸のシャワー、白い洗面カウンター、洗面台1つ、造り付け洗面台、一体型トイレ 、ベッセル式洗面器、黒い床、白い天井) の写真
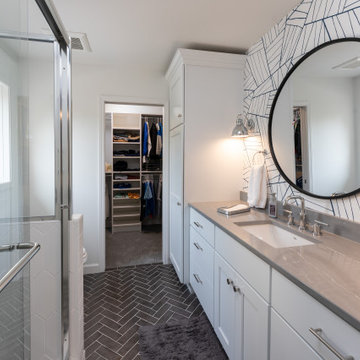
A fun boy's bathroom with a large built-in vanity, tiled shower, and wallpaper backsplash. The tiled floor is laid in a herringbone pattern.
カンザスシティにある中くらいなトランジショナルスタイルのおしゃれな子供用バスルーム (シェーカースタイル扉のキャビネット、白いキャビネット、コーナー設置型シャワー、白い壁、セラミックタイルの床、アンダーカウンター洗面器、クオーツストーンの洗面台、黒い床、引戸のシャワー、グレーの洗面カウンター、洗面台1つ、造り付け洗面台、壁紙、白い天井) の写真
カンザスシティにある中くらいなトランジショナルスタイルのおしゃれな子供用バスルーム (シェーカースタイル扉のキャビネット、白いキャビネット、コーナー設置型シャワー、白い壁、セラミックタイルの床、アンダーカウンター洗面器、クオーツストーンの洗面台、黒い床、引戸のシャワー、グレーの洗面カウンター、洗面台1つ、造り付け洗面台、壁紙、白い天井) の写真
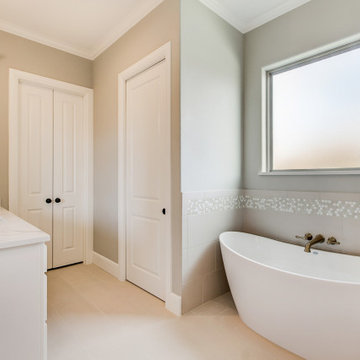
The master suite features a lovely freestanding tub for a relaxing soak, located adjacent to the shower. Private water closet and entrance to second master closet beyond.
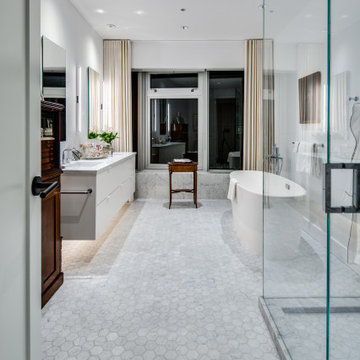
This stunning 4,500 sq/ft one-level penthouse was purchased as a retirement home for a young at heart couple who enjoys featuring their art with the backdrop of the beautiful city skyline. The kitchen and bathrooms were personalized with this client’s taste of clean and modern surfaces, while a third bedroom was converted into a full-size walk-in closet for wardrobe items to be clearly displayed. The specialized art lighting highlights the eclectic art made up of both sculpture and wall pieces. A gorgeous home with an amazing view right in the heart of the city.
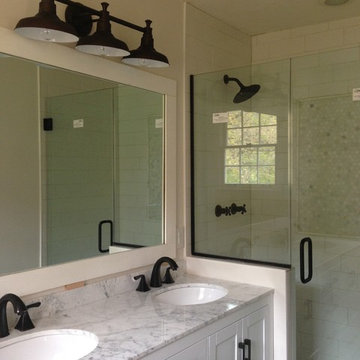
ナッシュビルにある広いトランジショナルスタイルのおしゃれなマスターバスルーム (落し込みパネル扉のキャビネット、白いキャビネット、コーナー型浴槽、コーナー設置型シャワー、一体型トイレ 、白いタイル、セラミックタイル、白い壁、セラミックタイルの床、アンダーカウンター洗面器、御影石の洗面台、白い床、開き戸のシャワー、マルチカラーの洗面カウンター、シャワーベンチ、洗面台2つ、造り付け洗面台、三角天井、白い天井) の写真
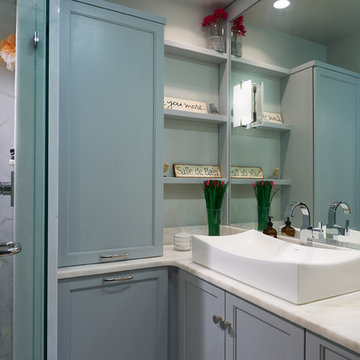
This masterbath proved especially challenging due to the dormer and vaulted ceiling. We incorporated a corner shower unit, U shaped vanity drawers, and plenty of storage and laundry space.
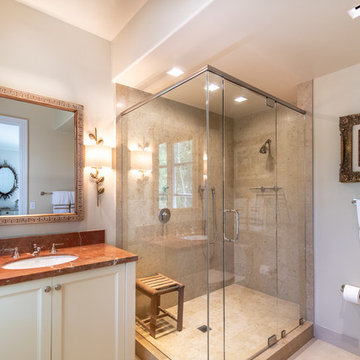
A traditional bathroom wherein a glass door shower is placed in the corner, creating a centerpiece in this view. The difference in the color of the shower finely separates the wet and dry areas. While the warm tone of lights offers a clean and cozy look to the entire room.
Built by ULFBUILT. Contact us today to learn more.
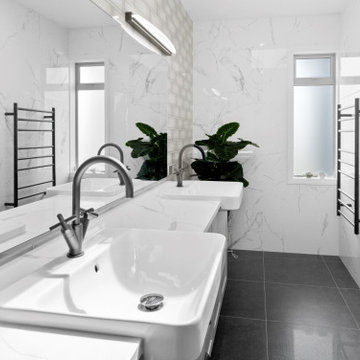
Floor-to-ceiling tiles enhance the bathroom walls.
他の地域にある広いカントリー風のおしゃれなマスターバスルーム (白いキャビネット、コーナー設置型シャワー、マルチカラーのタイル、セラミックタイル、セラミックタイルの床、人工大理石カウンター、グレーの床、開き戸のシャワー、マルチカラーの洗面カウンター、洗面台2つ、フローティング洗面台、白い天井) の写真
他の地域にある広いカントリー風のおしゃれなマスターバスルーム (白いキャビネット、コーナー設置型シャワー、マルチカラーのタイル、セラミックタイル、セラミックタイルの床、人工大理石カウンター、グレーの床、開き戸のシャワー、マルチカラーの洗面カウンター、洗面台2つ、フローティング洗面台、白い天井) の写真
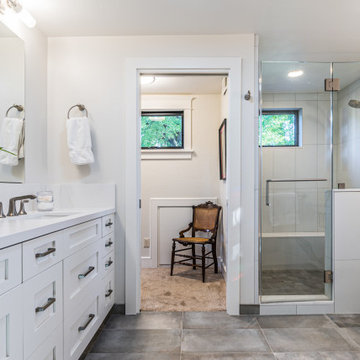
サクラメントにある高級な広いトラディショナルスタイルのおしゃれなマスターバスルーム (シェーカースタイル扉のキャビネット、白いキャビネット、コーナー設置型シャワー、白いタイル、セラミックタイル、白い壁、セラミックタイルの床、珪岩の洗面台、グレーの床、開き戸のシャワー、白い洗面カウンター、シャワーベンチ、洗面台2つ、造り付け洗面台、白い天井、アンダーカウンター洗面器) の写真
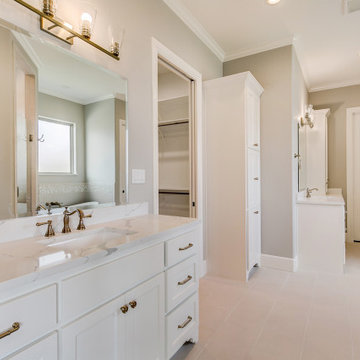
This master bath feels so bright and spacious! Separate his and hers vanities with lots of storage keep everything clutter free. A built-in linen cabinet is so useful and convenient, right where you need it. The enclosed shower is tiled for easy cleaning, and glass door located far enough from the shower heads to prevent pesky water spots. Perfection for those who hate cleaning glass! Master suite also features two closets and direct access to the laundry.
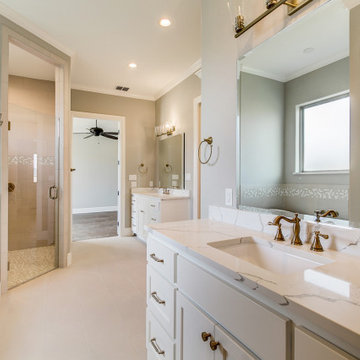
View of separate his and hers vanities, and entrance from the master bedroom. The enclosed shower is tiled for easy cleaning, and glass door located far enough from the shower heads to prevent pesky water spots. Perfection for those who hate cleaning glass! Master suite also features two closets and direct access to the laundry.
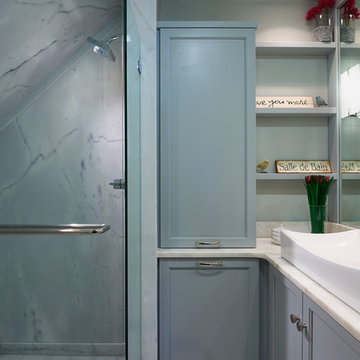
This masterbath proved especially challenging due to the dormer and vaulted ceiling. We incorporated a corner shower unit, U shaped vanity drawers, and plenty of storage and laundry space.
浴室・バスルーム (白いキャビネット、白い天井、セラミックタイルの床、コーナー設置型シャワー) の写真
1