浴室・バスルーム (紫のキャビネット、グレーの床、緑の床、アルコーブ型シャワー) の写真
絞り込み:
資材コスト
並び替え:今日の人気順
写真 1〜5 枚目(全 5 枚)
1/5
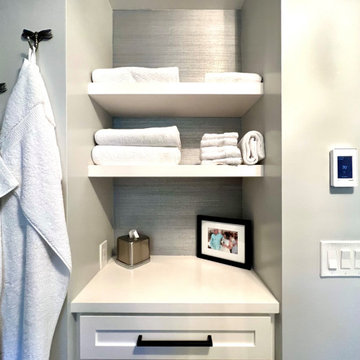
Arch Studio, Inc. designed a 730 square foot ADU for an artistic couple in Willow Glen, CA. This new small home was designed to nestle under the Oak Tree in the back yard of the main residence.
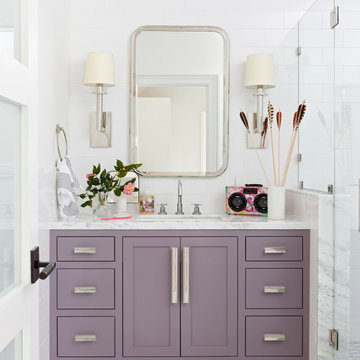
ニューヨークにあるトランジショナルスタイルのおしゃれな浴室 (シェーカースタイル扉のキャビネット、紫のキャビネット、アルコーブ型シャワー、白いタイル、白い壁、アンダーカウンター洗面器、グレーの床、白い洗面カウンター、洗面台1つ、造り付け洗面台) の写真
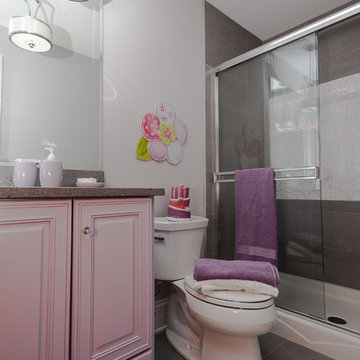
Girls Bathroom
シカゴにある中くらいなラスティックスタイルのおしゃれな子供用バスルーム (レイズドパネル扉のキャビネット、紫のキャビネット、アルコーブ型シャワー、分離型トイレ、グレーのタイル、セラミックタイル、白い壁、セラミックタイルの床、アンダーカウンター洗面器、珪岩の洗面台、グレーの床、引戸のシャワー) の写真
シカゴにある中くらいなラスティックスタイルのおしゃれな子供用バスルーム (レイズドパネル扉のキャビネット、紫のキャビネット、アルコーブ型シャワー、分離型トイレ、グレーのタイル、セラミックタイル、白い壁、セラミックタイルの床、アンダーカウンター洗面器、珪岩の洗面台、グレーの床、引戸のシャワー) の写真
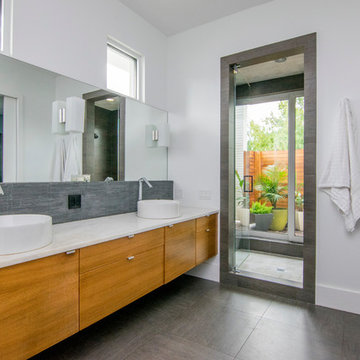
タンパにある広いコンテンポラリースタイルのおしゃれなマスターバスルーム (フラットパネル扉のキャビネット、紫のキャビネット、アルコーブ型シャワー、グレーのタイル、ボーダータイル、白い壁、ベッセル式洗面器、珪岩の洗面台、グレーの床、開き戸のシャワー) の写真
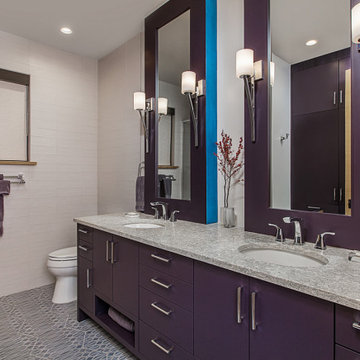
Floor to ceiling tile is used on a portion of the walls in the hall bathroom. Design and Construction by Meadowlark Design + Build. Photography by Jeff Garland.
浴室・バスルーム (紫のキャビネット、グレーの床、緑の床、アルコーブ型シャワー) の写真
1