浴室・バスルーム (中間色木目調キャビネット、オープンシャワー、赤いタイル) の写真
並び替え:今日の人気順
写真 1〜15 枚目(全 15 枚)
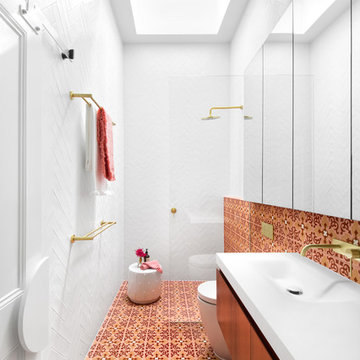
メルボルンにある北欧スタイルのおしゃれなバスルーム (浴槽なし) (フラットパネル扉のキャビネット、中間色木目調キャビネット、バリアフリー、オレンジのタイル、赤いタイル、白いタイル、一体型シンク、マルチカラーの床、オープンシャワー、白い洗面カウンター) の写真
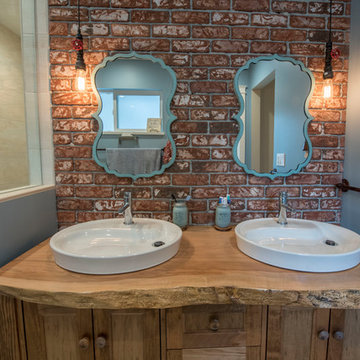
My House Design/Build Team | www.myhousedesignbuild.com | 604-694-6873 | Liz Dehn Photography
バンクーバーにある中くらいなシャビーシック調のおしゃれなマスターバスルーム (家具調キャビネット、中間色木目調キャビネット、洗い場付きシャワー、分離型トイレ、赤いタイル、青い壁、セラミックタイルの床、ベッセル式洗面器、木製洗面台、ベージュの床、オープンシャワー、ブラウンの洗面カウンター) の写真
バンクーバーにある中くらいなシャビーシック調のおしゃれなマスターバスルーム (家具調キャビネット、中間色木目調キャビネット、洗い場付きシャワー、分離型トイレ、赤いタイル、青い壁、セラミックタイルの床、ベッセル式洗面器、木製洗面台、ベージュの床、オープンシャワー、ブラウンの洗面カウンター) の写真

Photography by Eduard Hueber / archphoto
North and south exposures in this 3000 square foot loft in Tribeca allowed us to line the south facing wall with two guest bedrooms and a 900 sf master suite. The trapezoid shaped plan creates an exaggerated perspective as one looks through the main living space space to the kitchen. The ceilings and columns are stripped to bring the industrial space back to its most elemental state. The blackened steel canopy and blackened steel doors were designed to complement the raw wood and wrought iron columns of the stripped space. Salvaged materials such as reclaimed barn wood for the counters and reclaimed marble slabs in the master bathroom were used to enhance the industrial feel of the space.

Bagno Main
フィレンツェにあるラグジュアリーな巨大な地中海スタイルのおしゃれなマスターバスルーム (オープンシェルフ、中間色木目調キャビネット、置き型浴槽、オープン型シャワー、分離型トイレ、赤いタイル、テラコッタタイル、黄色い壁、濃色無垢フローリング、ベッセル式洗面器、木製洗面台、茶色い床、オープンシャワー、ブラウンの洗面カウンター、洗面台2つ、独立型洗面台、板張り天井、レンガ壁) の写真
フィレンツェにあるラグジュアリーな巨大な地中海スタイルのおしゃれなマスターバスルーム (オープンシェルフ、中間色木目調キャビネット、置き型浴槽、オープン型シャワー、分離型トイレ、赤いタイル、テラコッタタイル、黄色い壁、濃色無垢フローリング、ベッセル式洗面器、木製洗面台、茶色い床、オープンシャワー、ブラウンの洗面カウンター、洗面台2つ、独立型洗面台、板張り天井、レンガ壁) の写真

This homeowner has long since moved away from his family farm but still visits often and thought it was time to fix up this little house that had been neglected for years. He brought home ideas and objects he was drawn to from travels around the world and allowed a team of us to help bring them together in this old family home that housed many generations through the years. What it grew into is not your typical 150 year old NC farm house but the essence is still there and shines through in the original wood and beams in the ceiling and on some of the walls, old flooring, re-purposed objects from the farm and the collection of cherished finds from his travels.
Photos by Tad Davis Photography
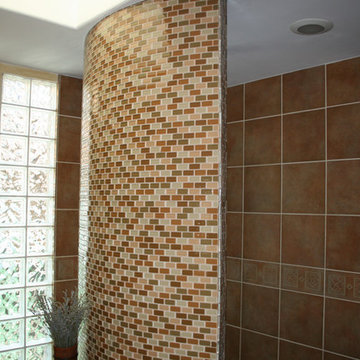
オースティンにあるお手頃価格の中くらいなトラディショナルスタイルのおしゃれなマスターバスルーム (レイズドパネル扉のキャビネット、中間色木目調キャビネット、コーナー設置型シャワー、分離型トイレ、赤いタイル、テラコッタタイル、茶色い壁、トラバーチンの床、オーバーカウンターシンク、タイルの洗面台、オープンシャワー、ベージュの床) の写真
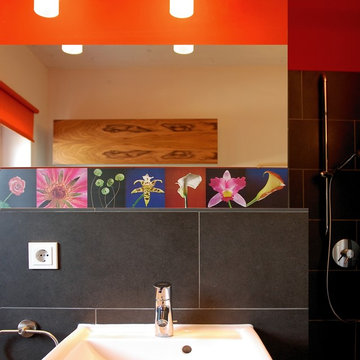
BUCHER | HÜTTINGER - ARCHITEKTUR INNEN ARCHITEKTUR - Architekt und Innenarchitekt - Metropolregion Nürnberg - Fürth - Erlangen - Bamberg - Bayreuth - Forchheim - Fränkische Schweiz - Amberg - Neumarkt
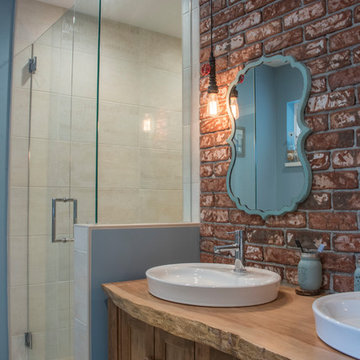
My House Design/Build Team | www.myhousedesignbuild.com | 604-694-6873 | Liz Dehn Photography
バンクーバーにある中くらいなシャビーシック調のおしゃれなマスターバスルーム (家具調キャビネット、中間色木目調キャビネット、洗い場付きシャワー、分離型トイレ、赤いタイル、青い壁、セラミックタイルの床、ベッセル式洗面器、木製洗面台、ベージュの床、オープンシャワー、ブラウンの洗面カウンター) の写真
バンクーバーにある中くらいなシャビーシック調のおしゃれなマスターバスルーム (家具調キャビネット、中間色木目調キャビネット、洗い場付きシャワー、分離型トイレ、赤いタイル、青い壁、セラミックタイルの床、ベッセル式洗面器、木製洗面台、ベージュの床、オープンシャワー、ブラウンの洗面カウンター) の写真

Photography by Eduard Hueber / archphoto
North and south exposures in this 3000 square foot loft in Tribeca allowed us to line the south facing wall with two guest bedrooms and a 900 sf master suite. The trapezoid shaped plan creates an exaggerated perspective as one looks through the main living space space to the kitchen. The ceilings and columns are stripped to bring the industrial space back to its most elemental state. The blackened steel canopy and blackened steel doors were designed to complement the raw wood and wrought iron columns of the stripped space. Salvaged materials such as reclaimed barn wood for the counters and reclaimed marble slabs in the master bathroom were used to enhance the industrial feel of the space.
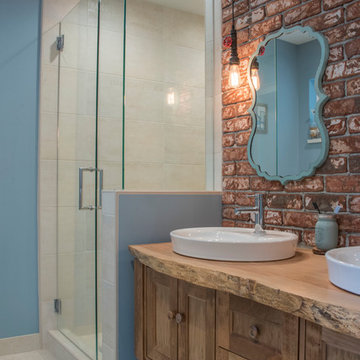
My House Design/Build Team | www.myhousedesignbuild.com | 604-694-6873 | Liz Dehn Photography
バンクーバーにある中くらいなシャビーシック調のおしゃれなマスターバスルーム (家具調キャビネット、中間色木目調キャビネット、洗い場付きシャワー、分離型トイレ、赤いタイル、青い壁、セラミックタイルの床、ベッセル式洗面器、木製洗面台、ベージュの床、オープンシャワー、ブラウンの洗面カウンター) の写真
バンクーバーにある中くらいなシャビーシック調のおしゃれなマスターバスルーム (家具調キャビネット、中間色木目調キャビネット、洗い場付きシャワー、分離型トイレ、赤いタイル、青い壁、セラミックタイルの床、ベッセル式洗面器、木製洗面台、ベージュの床、オープンシャワー、ブラウンの洗面カウンター) の写真
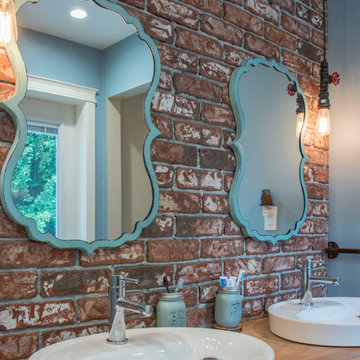
My House Design/Build Team | www.myhousedesignbuild.com | 604-694-6873 | Liz Dehn Photography
バンクーバーにある中くらいなシャビーシック調のおしゃれなマスターバスルーム (家具調キャビネット、中間色木目調キャビネット、洗い場付きシャワー、分離型トイレ、赤いタイル、青い壁、セラミックタイルの床、ベッセル式洗面器、木製洗面台、ベージュの床、オープンシャワー、ブラウンの洗面カウンター) の写真
バンクーバーにある中くらいなシャビーシック調のおしゃれなマスターバスルーム (家具調キャビネット、中間色木目調キャビネット、洗い場付きシャワー、分離型トイレ、赤いタイル、青い壁、セラミックタイルの床、ベッセル式洗面器、木製洗面台、ベージュの床、オープンシャワー、ブラウンの洗面カウンター) の写真
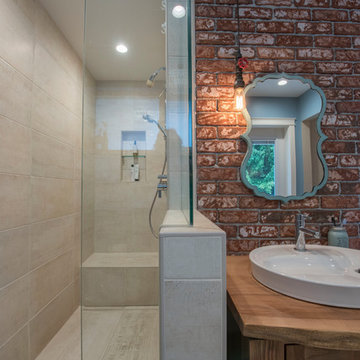
My House Design/Build Team | www.myhousedesignbuild.com | 604-694-6873 | Liz Dehn Photography
バンクーバーにある中くらいなシャビーシック調のおしゃれなマスターバスルーム (家具調キャビネット、中間色木目調キャビネット、洗い場付きシャワー、分離型トイレ、赤いタイル、青い壁、セラミックタイルの床、ベッセル式洗面器、木製洗面台、ベージュの床、オープンシャワー、ブラウンの洗面カウンター) の写真
バンクーバーにある中くらいなシャビーシック調のおしゃれなマスターバスルーム (家具調キャビネット、中間色木目調キャビネット、洗い場付きシャワー、分離型トイレ、赤いタイル、青い壁、セラミックタイルの床、ベッセル式洗面器、木製洗面台、ベージュの床、オープンシャワー、ブラウンの洗面カウンター) の写真
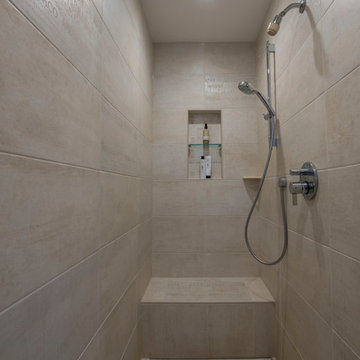
My House Design/Build Team | www.myhousedesignbuild.com | 604-694-6873 | Liz Dehn Photography
バンクーバーにある中くらいなシャビーシック調のおしゃれなマスターバスルーム (家具調キャビネット、中間色木目調キャビネット、洗い場付きシャワー、分離型トイレ、赤いタイル、青い壁、セラミックタイルの床、ベッセル式洗面器、木製洗面台、ベージュの床、オープンシャワー、ブラウンの洗面カウンター) の写真
バンクーバーにある中くらいなシャビーシック調のおしゃれなマスターバスルーム (家具調キャビネット、中間色木目調キャビネット、洗い場付きシャワー、分離型トイレ、赤いタイル、青い壁、セラミックタイルの床、ベッセル式洗面器、木製洗面台、ベージュの床、オープンシャワー、ブラウンの洗面カウンター) の写真
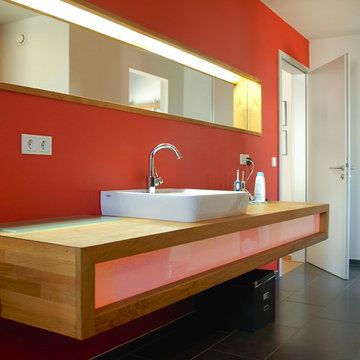
BUCHER | HÜTTINGER - ARCHITEKTUR INNEN ARCHITEKTUR - Architekt und Innenarchitekt - Metropolregion Nürnberg - Fürth - Erlangen - Bamberg - Bayreuth - Forchheim - Fränkische Schweiz - Amberg - Neumarkt
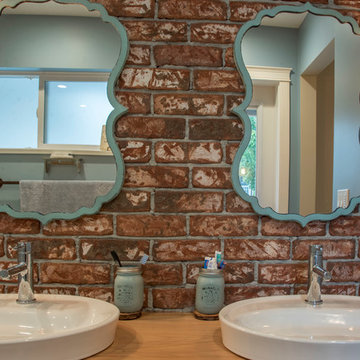
My House Design/Build Team | www.myhousedesignbuild.com | 604-694-6873 | Liz Dehn Photography
バンクーバーにある中くらいなシャビーシック調のおしゃれなマスターバスルーム (家具調キャビネット、中間色木目調キャビネット、洗い場付きシャワー、分離型トイレ、赤いタイル、青い壁、セラミックタイルの床、ベッセル式洗面器、木製洗面台、ベージュの床、オープンシャワー、ブラウンの洗面カウンター) の写真
バンクーバーにある中くらいなシャビーシック調のおしゃれなマスターバスルーム (家具調キャビネット、中間色木目調キャビネット、洗い場付きシャワー、分離型トイレ、赤いタイル、青い壁、セラミックタイルの床、ベッセル式洗面器、木製洗面台、ベージュの床、オープンシャワー、ブラウンの洗面カウンター) の写真
浴室・バスルーム (中間色木目調キャビネット、オープンシャワー、赤いタイル) の写真
1