緑色のマスターバスルーム・バスルーム (中間色木目調キャビネット、サブウェイタイル) の写真
絞り込み:
資材コスト
並び替え:今日の人気順
写真 1〜20 枚目(全 34 枚)
1/5

Iran Watson Photography
アトランタにあるカントリー風のおしゃれなマスターバスルーム (中間色木目調キャビネット、置き型浴槽、バリアフリー、白いタイル、サブウェイタイル、グレーの壁、セメントタイルの床、ベッセル式洗面器、マルチカラーの床、オープンシャワー、黒い洗面カウンター、オープンシェルフ) の写真
アトランタにあるカントリー風のおしゃれなマスターバスルーム (中間色木目調キャビネット、置き型浴槽、バリアフリー、白いタイル、サブウェイタイル、グレーの壁、セメントタイルの床、ベッセル式洗面器、マルチカラーの床、オープンシャワー、黒い洗面カウンター、オープンシェルフ) の写真
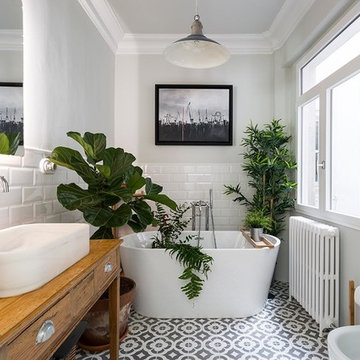
Wifre Meléndrez
他の地域にある中くらいなトランジショナルスタイルのおしゃれなマスターバスルーム (中間色木目調キャビネット、置き型浴槽、白い壁、セラミックタイルの床、ベッセル式洗面器、木製洗面台、マルチカラーの床、白いタイル、サブウェイタイル、フラットパネル扉のキャビネット) の写真
他の地域にある中くらいなトランジショナルスタイルのおしゃれなマスターバスルーム (中間色木目調キャビネット、置き型浴槽、白い壁、セラミックタイルの床、ベッセル式洗面器、木製洗面台、マルチカラーの床、白いタイル、サブウェイタイル、フラットパネル扉のキャビネット) の写真
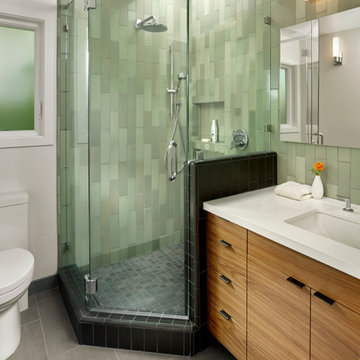
Vertical tile in the shower is highlighted by a corner skylight.
Cesar Rubio Photography
サンフランシスコにある中くらいなモダンスタイルのおしゃれなマスターバスルーム (フラットパネル扉のキャビネット、中間色木目調キャビネット、サブウェイタイル、セラミックタイルの床、コーナー設置型シャワー、分離型トイレ、緑のタイル、白い壁、アンダーカウンター洗面器、クオーツストーンの洗面台) の写真
サンフランシスコにある中くらいなモダンスタイルのおしゃれなマスターバスルーム (フラットパネル扉のキャビネット、中間色木目調キャビネット、サブウェイタイル、セラミックタイルの床、コーナー設置型シャワー、分離型トイレ、緑のタイル、白い壁、アンダーカウンター洗面器、クオーツストーンの洗面台) の写真
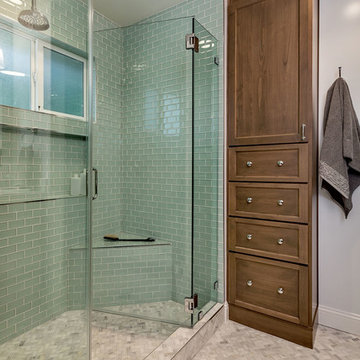
Mark Pinkerton
サンフランシスコにある高級な広いトランジショナルスタイルのおしゃれなマスターバスルーム (シェーカースタイル扉のキャビネット、中間色木目調キャビネット、珪岩の洗面台、青いタイル、サブウェイタイル、白い壁) の写真
サンフランシスコにある高級な広いトランジショナルスタイルのおしゃれなマスターバスルーム (シェーカースタイル扉のキャビネット、中間色木目調キャビネット、珪岩の洗面台、青いタイル、サブウェイタイル、白い壁) の写真
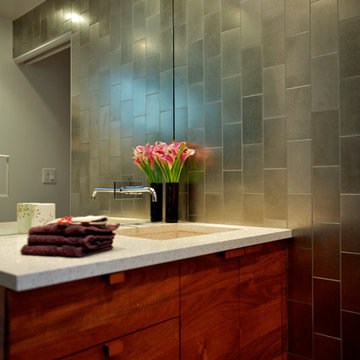
Russel Taylor
ロサンゼルスにある中くらいなミッドセンチュリースタイルのおしゃれなマスターバスルーム (一体型シンク、フラットパネル扉のキャビネット、中間色木目調キャビネット、クオーツストーンの洗面台、グレーのタイル、サブウェイタイル、モザイクタイル、グレーの壁) の写真
ロサンゼルスにある中くらいなミッドセンチュリースタイルのおしゃれなマスターバスルーム (一体型シンク、フラットパネル扉のキャビネット、中間色木目調キャビネット、クオーツストーンの洗面台、グレーのタイル、サブウェイタイル、モザイクタイル、グレーの壁) の写真
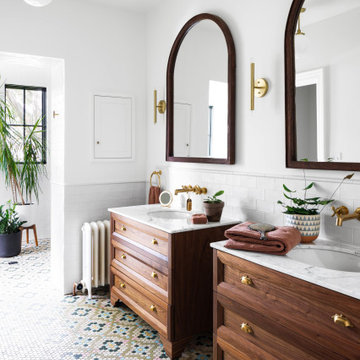
ワシントンD.C.にある中くらいなトランジショナルスタイルのおしゃれなマスターバスルーム (中間色木目調キャビネット、白いタイル、サブウェイタイル、白い壁、アンダーカウンター洗面器、マルチカラーの床、白い洗面カウンター、洗面台2つ、独立型洗面台、落し込みパネル扉のキャビネット) の写真
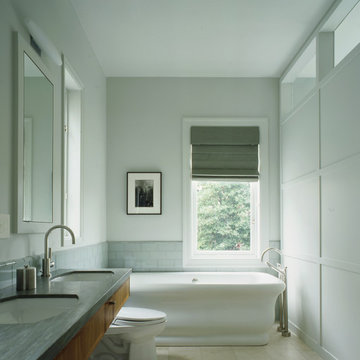
This 7,000 square foot renovation and addition maintains the graciousness and carefully-proportioned spaces of the historic 1907 home. The new construction includes a kitchen and family living area, a master bedroom suite, and a fourth floor dormer expansion. The subtle palette of materials, extensive built-in cabinetry, and careful integration of modern detailing and design, together create a fresh interpretation of the original design.
Photography: Matthew Millman Photography

The scalloped vanity front, ribbed subway tiles and bold pattern floor tiles, provide texture, warmth and fun into the space. Black ceilings were used with the large skylight, this was to bring the height of the space down and provide a cozy atmosphere.

The ensuite is a luxurious space offering all the desired facilities. The warm theme of all rooms echoes in the materials used. The vanity was created from Recycled Messmate with a horizontal grain, complemented by the polished concrete bench top. The walk in double shower creates a real impact, with its black framed glass which again echoes with the framing in the mirrors and shelving.

リッチモンドにある高級な中くらいなエクレクティックスタイルのおしゃれなマスターバスルーム (中間色木目調キャビネット、アルコーブ型シャワー、白いタイル、サブウェイタイル、緑の壁、スレートの床、アンダーカウンター洗面器、ソープストーンの洗面台、グレーの床、オープンシャワー、フラットパネル扉のキャビネット) の写真
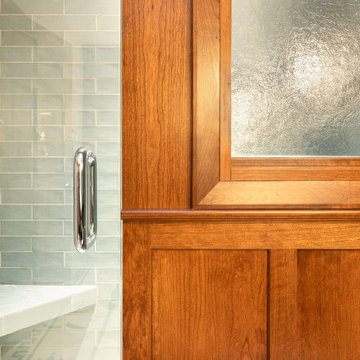
Quality finishes round out this bathroom with superior function and form.
他の地域にある広いトラディショナルスタイルのおしゃれなマスターバスルーム (シェーカースタイル扉のキャビネット、中間色木目調キャビネット、アルコーブ型シャワー、分離型トイレ、青いタイル、サブウェイタイル、白い壁、モザイクタイル、アンダーカウンター洗面器、クオーツストーンの洗面台、白い床、開き戸のシャワー、白い洗面カウンター、シャワーベンチ、洗面台2つ、造り付け洗面台) の写真
他の地域にある広いトラディショナルスタイルのおしゃれなマスターバスルーム (シェーカースタイル扉のキャビネット、中間色木目調キャビネット、アルコーブ型シャワー、分離型トイレ、青いタイル、サブウェイタイル、白い壁、モザイクタイル、アンダーカウンター洗面器、クオーツストーンの洗面台、白い床、開き戸のシャワー、白い洗面カウンター、シャワーベンチ、洗面台2つ、造り付け洗面台) の写真
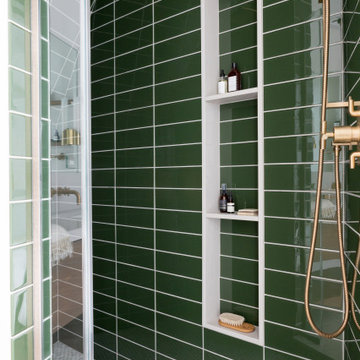
The master bathroom shower features a touch of drama with green subway tile and brass fixtures
ボストンにある中くらいなおしゃれなマスターバスルーム (フラットパネル扉のキャビネット、中間色木目調キャビネット、アルコーブ型シャワー、緑のタイル、サブウェイタイル、クオーツストーンの洗面台、開き戸のシャワー、洗面台2つ、造り付け洗面台) の写真
ボストンにある中くらいなおしゃれなマスターバスルーム (フラットパネル扉のキャビネット、中間色木目調キャビネット、アルコーブ型シャワー、緑のタイル、サブウェイタイル、クオーツストーンの洗面台、開き戸のシャワー、洗面台2つ、造り付け洗面台) の写真
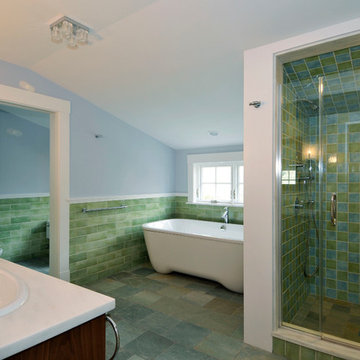
ニューヨークにある広いコンテンポラリースタイルのおしゃれなマスターバスルーム (中間色木目調キャビネット、置き型浴槽、アルコーブ型シャワー、青いタイル、緑のタイル、サブウェイタイル、青い壁、スレートの床、オーバーカウンターシンク、クオーツストーンの洗面台) の写真
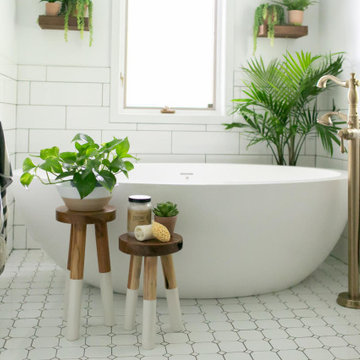
Mid century modern bathroom design. Mixing warm wood tones with a lot of white subway tile. We contrasted the subway tile by using black grout. This vanity is "floating" it has no legs and is actually mounted to the wall. Cambria in Brittanica Gold was the perfect choice for this vanity top. We love the movement it provides as well as the warm color. The tub was selected by the home owner, we referred to it as the "egg tub" as it reminded us of a hard boiled egg cut in half. Delta plumbing fixtures were used throughout. We added a lot of plants for a lively feel and to contrast against all of the white.
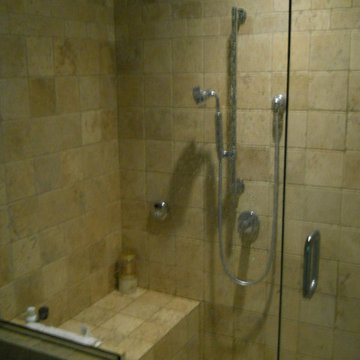
ニューヨークにある広いトランジショナルスタイルのおしゃれなマスターバスルーム (アルコーブ型シャワー、ベージュのタイル、シェーカースタイル扉のキャビネット、中間色木目調キャビネット、アルコーブ型浴槽、サブウェイタイル、青い壁、アンダーカウンター洗面器、御影石の洗面台) の写真
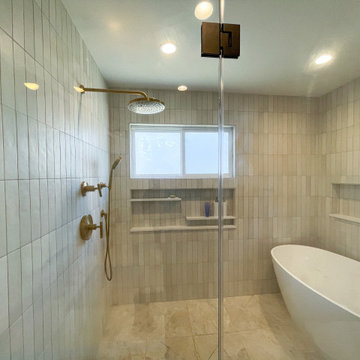
ロサンゼルスにある高級な中くらいなモダンスタイルのおしゃれなマスターバスルーム (フラットパネル扉のキャビネット、中間色木目調キャビネット、置き型浴槽、オープン型シャワー、一体型トイレ 、グレーのタイル、サブウェイタイル、白い壁、磁器タイルの床、オーバーカウンターシンク、珪岩の洗面台、ベージュの床、開き戸のシャワー、白い洗面カウンター、ニッチ、洗面台2つ、造り付け洗面台、三角天井) の写真
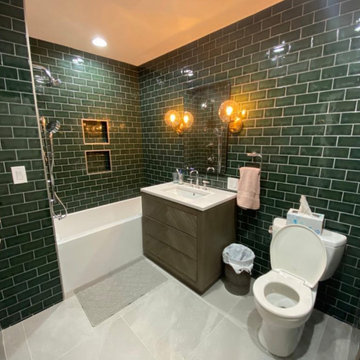
ニューヨークにあるラグジュアリーな広いモダンスタイルのおしゃれなマスターバスルーム (フラットパネル扉のキャビネット、中間色木目調キャビネット、緑のタイル、サブウェイタイル、緑の壁、磁器タイルの床、壁付け型シンク、クオーツストーンの洗面台、グレーの床、白い洗面カウンター、洗面台1つ、独立型洗面台) の写真
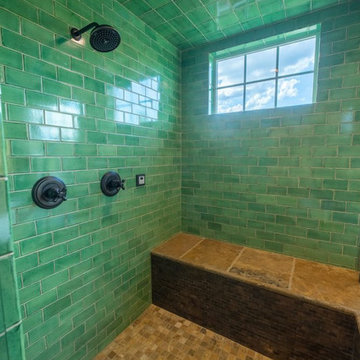
他の地域にある高級な中くらいなトラディショナルスタイルのおしゃれなマスターバスルーム (落し込みパネル扉のキャビネット、中間色木目調キャビネット、ドロップイン型浴槽、コーナー設置型シャワー、緑のタイル、サブウェイタイル、ベージュの壁、磁器タイルの床、オーバーカウンターシンク、ソープストーンの洗面台、茶色い床、開き戸のシャワー、ブラウンの洗面カウンター) の写真
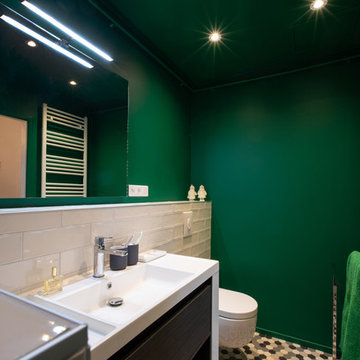
4 jeudis/sublissimmo
ストラスブールにあるお手頃価格の中くらいなミッドセンチュリースタイルのおしゃれなマスターバスルーム (フラットパネル扉のキャビネット、中間色木目調キャビネット、バリアフリー、壁掛け式トイレ、ベージュのタイル、サブウェイタイル、緑の壁、モザイクタイル、コンソール型シンク、人工大理石カウンター、グレーの床、オープンシャワー、白い洗面カウンター) の写真
ストラスブールにあるお手頃価格の中くらいなミッドセンチュリースタイルのおしゃれなマスターバスルーム (フラットパネル扉のキャビネット、中間色木目調キャビネット、バリアフリー、壁掛け式トイレ、ベージュのタイル、サブウェイタイル、緑の壁、モザイクタイル、コンソール型シンク、人工大理石カウンター、グレーの床、オープンシャワー、白い洗面カウンター) の写真
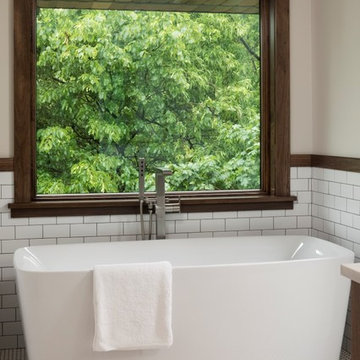
Landmark Photography
ミネアポリスにあるお手頃価格の中くらいなトランジショナルスタイルのおしゃれなマスターバスルーム (中間色木目調キャビネット、置き型浴槽、白いタイル、サブウェイタイル、ベージュの壁、セラミックタイルの床、クオーツストーンの洗面台、白い床) の写真
ミネアポリスにあるお手頃価格の中くらいなトランジショナルスタイルのおしゃれなマスターバスルーム (中間色木目調キャビネット、置き型浴槽、白いタイル、サブウェイタイル、ベージュの壁、セラミックタイルの床、クオーツストーンの洗面台、白い床) の写真
緑色のマスターバスルーム・バスルーム (中間色木目調キャビネット、サブウェイタイル) の写真
1