黒い浴室・バスルーム (中間色木目調キャビネット、セラミックタイルの床、大理石の床、クッションフロア、洗い場付きシャワー) の写真
絞り込み:
資材コスト
並び替え:今日の人気順
写真 1〜14 枚目(全 14 枚)

A revised window layout allowed us to create a separate toilet room and a large wet room, incorporating a 5′ x 5′ shower area with a built-in undermount air tub. The shower has every feature the homeowners wanted, including a large rain head, separate shower head and handheld for specific temperatures and multiple users. In lieu of a free-standing tub, the undermount installation created a clean built-in feel and gave the opportunity for extra features like the air bubble option and two custom niches.

Master Bath with Freestanding tub inside the shower.
サンフランシスコにあるラグジュアリーな広いコンテンポラリースタイルのおしゃれなマスターバスルーム (フラットパネル扉のキャビネット、中間色木目調キャビネット、置き型浴槽、白い壁、セラミックタイルの床、洗い場付きシャワー、アンダーカウンター洗面器、開き戸のシャワー、クオーツストーンの洗面台、グレーの床、黒い洗面カウンター) の写真
サンフランシスコにあるラグジュアリーな広いコンテンポラリースタイルのおしゃれなマスターバスルーム (フラットパネル扉のキャビネット、中間色木目調キャビネット、置き型浴槽、白い壁、セラミックタイルの床、洗い場付きシャワー、アンダーカウンター洗面器、開き戸のシャワー、クオーツストーンの洗面台、グレーの床、黒い洗面カウンター) の写真

With no windows or natural light, we used a combination of artificial light, open space, and white walls to brighten this master bath remodel. Over the white, we layered a sophisticated palette of finishes that embrace color, pattern, and texture: 1) long hex accent tile in “lemongrass” gold from Walker Zanger (mounted vertically for a new take on mid-century aesthetics); 2) large format slate gray floor tile to ground the room; 3) textured 2X10 glossy white shower field tile (can’t resist touching it); 4) rich walnut wraps with heavy graining to define task areas; and 5) dirty blue accessories to provide contrast and interest.
Photographer: Markert Photo, Inc.

After raising this roman tub, we fit a mix of neutral patterns into this beautiful space for a tranquil midcentury primary suite designed by Kennedy Cole Interior Design.
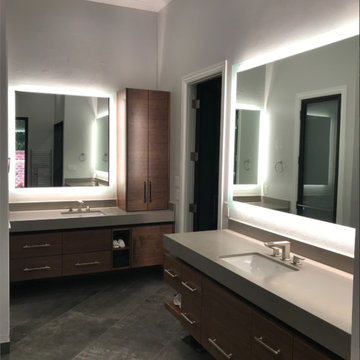
Walnut Floating Cabinet and Quartz Floating Cabinets
ダラスにある高級な広いモダンスタイルのおしゃれなマスターバスルーム (フラットパネル扉のキャビネット、中間色木目調キャビネット、置き型浴槽、洗い場付きシャワー、分離型トイレ、黒いタイル、セラミックタイル、白い壁、セラミックタイルの床、アンダーカウンター洗面器、珪岩の洗面台、黒い床、開き戸のシャワー、グレーの洗面カウンター) の写真
ダラスにある高級な広いモダンスタイルのおしゃれなマスターバスルーム (フラットパネル扉のキャビネット、中間色木目調キャビネット、置き型浴槽、洗い場付きシャワー、分離型トイレ、黒いタイル、セラミックタイル、白い壁、セラミックタイルの床、アンダーカウンター洗面器、珪岩の洗面台、黒い床、開き戸のシャワー、グレーの洗面カウンター) の写真
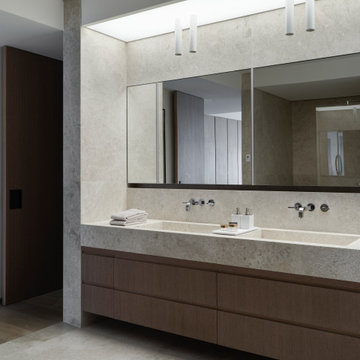
The large Master Bathroom have basins made out of solid marble, a free standing bath and a huge walk in shower.
ロンドンにあるラグジュアリーな巨大なコンテンポラリースタイルのおしゃれなマスターバスルーム (中間色木目調キャビネット、置き型浴槽、洗い場付きシャワー、一体型トイレ 、グレーのタイル、大理石タイル、白い壁、大理石の床、一体型シンク、大理石の洗面台、引戸のシャワー、グレーの洗面カウンター、洗面台2つ、造り付け洗面台、フラットパネル扉のキャビネット) の写真
ロンドンにあるラグジュアリーな巨大なコンテンポラリースタイルのおしゃれなマスターバスルーム (中間色木目調キャビネット、置き型浴槽、洗い場付きシャワー、一体型トイレ 、グレーのタイル、大理石タイル、白い壁、大理石の床、一体型シンク、大理石の洗面台、引戸のシャワー、グレーの洗面カウンター、洗面台2つ、造り付け洗面台、フラットパネル扉のキャビネット) の写真
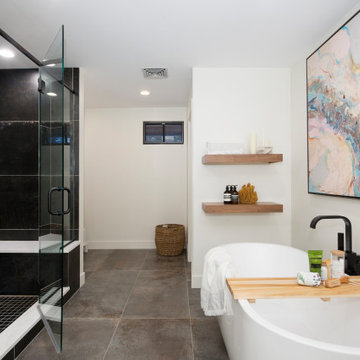
Our Denver design studio fully renovated this beautiful 1980s home. We divided the large living room into dining and living areas with a shared, updated fireplace. The original formal dining room became a bright, stylish family room. The kitchen got sophisticated new cabinets, colors, and an amazing quartz backsplash. In the bathroom, we added wooden cabinets and replaced the bulky tub-shower combo with a gorgeous freestanding tub and sleek black-tiled shower area. We also upgraded the den with comfortable minimalist furniture and a study table for the kids.
---
Project designed by Denver, Colorado interior designer Margarita Bravo. She serves Denver as well as surrounding areas such as Cherry Hills Village, Englewood, Greenwood Village, and Bow Mar.
For more about MARGARITA BRAVO, see here: https://www.margaritabravo.com/
To learn more about this project, see here: https://www.margaritabravo.com/portfolio/greenwood-village-home-renovation

アデレードにあるお手頃価格の中くらいなコンテンポラリースタイルのおしゃれなマスターバスルーム (中間色木目調キャビネット、置き型浴槽、洗い場付きシャワー、一体型トイレ 、緑のタイル、ボーダータイル、緑の壁、セラミックタイルの床、ベッセル式洗面器、クオーツストーンの洗面台、グレーの床、オープンシャワー、白い洗面カウンター、フラットパネル扉のキャビネット) の写真

シカゴにある高級な中くらいなカントリー風のおしゃれなバスルーム (浴槽なし) (オープンシェルフ、中間色木目調キャビネット、置き型浴槽、洗い場付きシャワー、一体型トイレ 、白いタイル、セラミックタイル、白い壁、セラミックタイルの床、アンダーカウンター洗面器、御影石の洗面台、白い床、開き戸のシャワー、白い洗面カウンター、トイレ室、洗面台1つ、独立型洗面台、三角天井、白い天井) の写真
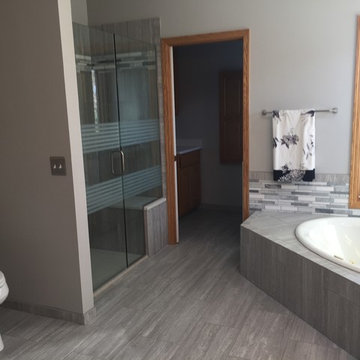
Create a beautiful and functional master bathroom. The floors will flow with large scale grey tile throughout the bathroom and laundry room. The shower in the master bathroom will feature an onyx low profile base, tile walls and bench. The decorative marble linear accent tiles will be highlighted by a custom etched glass enclosure. Stellar Snow quartz countertops with rectangular bowls and beautiful brushed nickel fixtures will accented the current vanity. Clean framing on the current mirror will further update the space. New vanity lighting will fill the space with light. The large tub will get a new life with tiled surround and linear accent tile and brushed nickel faucet. Brushed nickel accessories finish the space.
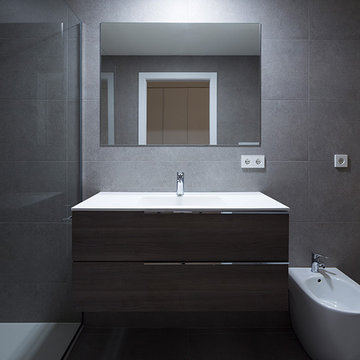
El baño principal, con grifería de Roca.
バレンシアにある中くらいなモダンスタイルのおしゃれなマスターバスルーム (中間色木目調キャビネット、洗い場付きシャワー、分離型トイレ、グレーのタイル、セラミックタイル、グレーの壁、セラミックタイルの床、一体型シンク、グレーの床) の写真
バレンシアにある中くらいなモダンスタイルのおしゃれなマスターバスルーム (中間色木目調キャビネット、洗い場付きシャワー、分離型トイレ、グレーのタイル、セラミックタイル、グレーの壁、セラミックタイルの床、一体型シンク、グレーの床) の写真
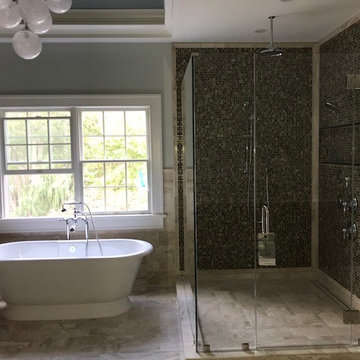
フィラデルフィアにある巨大なコンテンポラリースタイルのおしゃれなサウナ (中間色木目調キャビネット、猫足バスタブ、洗い場付きシャワー、マルチカラーのタイル、モザイクタイル、マルチカラーの壁、大理石の床、大理石の洗面台、開き戸のシャワー) の写真
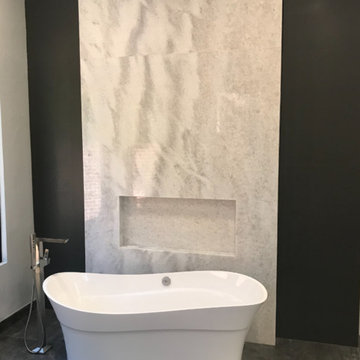
ダラスにある高級な広いモダンスタイルのおしゃれなマスターバスルーム (フラットパネル扉のキャビネット、中間色木目調キャビネット、置き型浴槽、洗い場付きシャワー、分離型トイレ、黒いタイル、セラミックタイル、白い壁、セラミックタイルの床、アンダーカウンター洗面器、珪岩の洗面台、黒い床、開き戸のシャワー、グレーの洗面カウンター) の写真
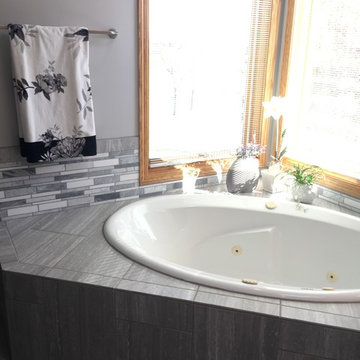
Create a beautiful and functional master bathroom. The floors will flow with large scale grey tile throughout the bathroom and laundry room. The shower in the master bathroom will feature an onyx low profile base, tile walls and bench. The decorative marble linear accent tiles will be highlighted by a custom etched glass enclosure. Stellar Snow quartz countertops with rectangular bowls and beautiful brushed nickel fixtures will accented the current vanity. Clean framing on the current mirror will further update the space. New vanity lighting will fill the space with light. The large tub will get a new life with tiled surround and linear accent tile and brushed nickel faucet. Brushed nickel accessories finish the space.
黒い浴室・バスルーム (中間色木目調キャビネット、セラミックタイルの床、大理石の床、クッションフロア、洗い場付きシャワー) の写真
1