黒い、グレーの浴室・バスルーム (中間色木目調キャビネット、クッションフロア、グレーのタイル) の写真
絞り込み:
資材コスト
並び替え:今日の人気順
写真 1〜20 枚目(全 20 枚)
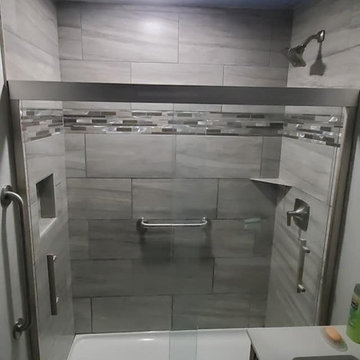
12-in x 12-in niche was place in the back of the shower for easy storage area. It was place in the center height the customers felt comfortable.
Stainless steel corner shelf was built into the front to hold soap.
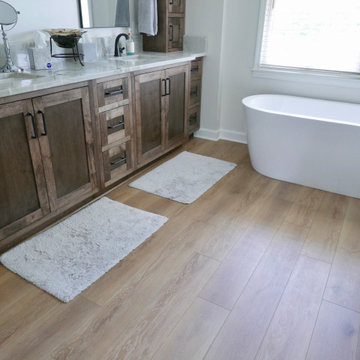
New custom maple wood furniture style double vanity with in-set Shaker style doors & drawer fronts and Top Knobs Emerald cabinet pulls.
他の地域にある高級な中くらいなトラディショナルスタイルのおしゃれなマスターバスルーム (シェーカースタイル扉のキャビネット、中間色木目調キャビネット、置き型浴槽、アルコーブ型シャワー、分離型トイレ、グレーのタイル、磁器タイル、白い壁、クッションフロア、アンダーカウンター洗面器、珪岩の洗面台、茶色い床、開き戸のシャワー、マルチカラーの洗面カウンター、シャワーベンチ、洗面台2つ、造り付け洗面台) の写真
他の地域にある高級な中くらいなトラディショナルスタイルのおしゃれなマスターバスルーム (シェーカースタイル扉のキャビネット、中間色木目調キャビネット、置き型浴槽、アルコーブ型シャワー、分離型トイレ、グレーのタイル、磁器タイル、白い壁、クッションフロア、アンダーカウンター洗面器、珪岩の洗面台、茶色い床、開き戸のシャワー、マルチカラーの洗面カウンター、シャワーベンチ、洗面台2つ、造り付け洗面台) の写真
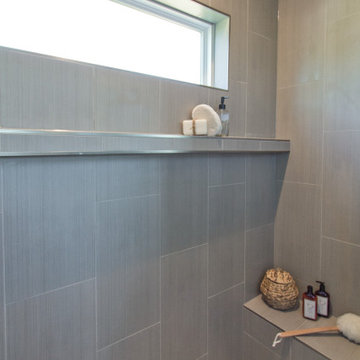
If you love what you see and would like to know more about a manufacturer/color/style of a Floor & Home product used in this project, submit a product inquiry request here: bit.ly/_ProductInquiry
Floor & Home products supplied by Coyle Carpet One- Madison, WI Products Supplied Include: Luxury Vinyl Tile (Bathroom - LVT), Bathroom Floor Tile, Shower Tile, Kitchen Backsplash Tile, Luxury Vinyl Plank (LVP) (Seen in: Main & Lower Level - Entryway, Kitchen, Great Room, Powder Room, Halls, Stairs), Ash Carpet
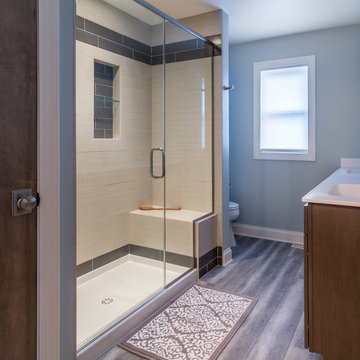
The clients also asked to add character to their home. By using a dormer in the dressing room, the front of the home got its new pop of character, and through careful placement of the dressing room sliding barn door, the master bedroom received even more light without sacrificing any privacy.
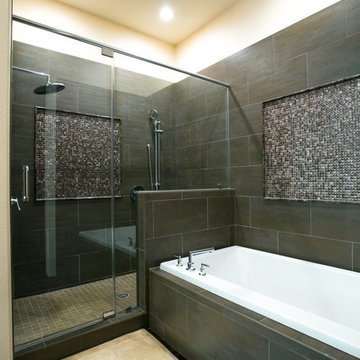
This rural contemporary home was designed for a couple with two grown children not living with them. The couple wanted a clean contemporary plan with attention to nice materials and practical for their relaxing lifestyle with them, their visiting children and large dog. The designer was involved in the process from the beginning by drawing the house plans. The couple had some requests to fit their lifestyle.
Central location for the former music teacher's grand piano
Tall windows to take advantage of the views
Bioethanol ventless fireplace feature instead of traditional fireplace
Casual kitchen island seating instead of dining table
Vinyl plank floors throughout add warmth and are pet friendly
Clay Bostian
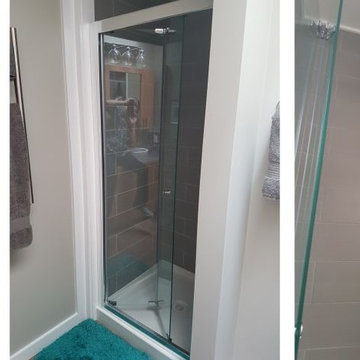
We kept the pre-existing shower stall but replaced the fibreglass surround with long, narrow striated tiles to give the impression of width to the space. We also installed a glass shelf for bottles, a rain showerhead for luxury, a bi-fold glass door to contain the water drips without encroaching on the floor and a heated towel rack just outside the door for dry, cozy and warm towels. Photo credit; Evelyn M Interiors
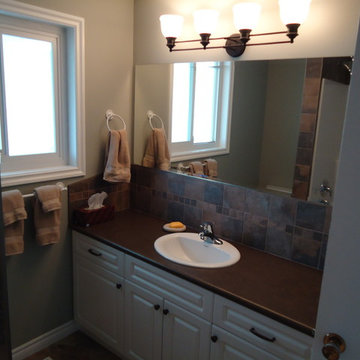
バンクーバーにあるお手頃価格の中くらいなトラディショナルスタイルのおしゃれなバスルーム (浴槽なし) (シェーカースタイル扉のキャビネット、中間色木目調キャビネット、アルコーブ型浴槽、シャワー付き浴槽 、分離型トイレ、グレーのタイル、セラミックタイル、緑の壁、クッションフロア、ラミネートカウンター、オーバーカウンターシンク) の写真
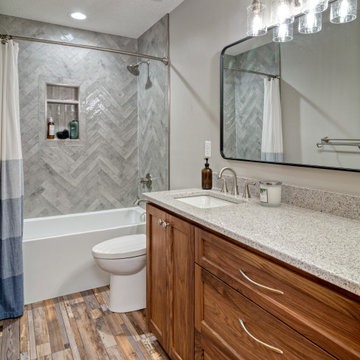
ミネアポリスにあるお手頃価格のトランジショナルスタイルのおしゃれな子供用バスルーム (落し込みパネル扉のキャビネット、中間色木目調キャビネット、アルコーブ型浴槽、シャワー付き浴槽 、グレーのタイル、セラミックタイル、クッションフロア、アンダーカウンター洗面器、クオーツストーンの洗面台、茶色い床、シャワーカーテン、マルチカラーの洗面カウンター、ニッチ、洗面台2つ) の写真
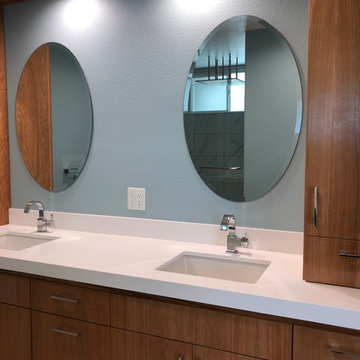
Master restroom was completely remodeled with new 9’ dual sink custom cherry vanity with linen towers, LED canned lights, new solid quartz countertop, under mount sinks with chrom faucets, new polished chrome light fixtures, extra large walk-in shower complete with rain head, 6 body jets, hand held wand, bench seating with quartz top, shampoo box, and porcelain tile that resembles Calcutta marble.
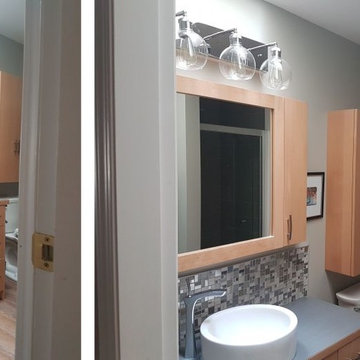
We also designed and built a fir, flat panel custom medicine cabinet (complete with mirror in the centre door) and a deeper, taller wall cabinet above the toilet. The wall colour was carefully chosen to work with all the new tones, including those in the new flooring. Photo credit; Evelyn M Interiors
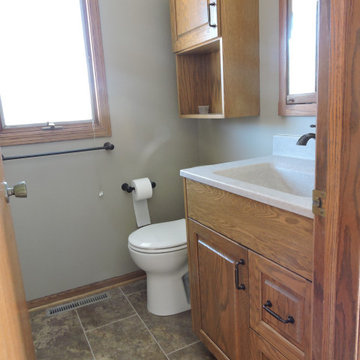
The project extended to the rest of the main floor where we updated bathrooms and removed wallpaper. While the cabinet stayed, everything else is new - countertop with integrated sink, flooring, shower, cabinet above the toilet and toilet. The trim was saved and reinstalled after the flooring and paint were completed.
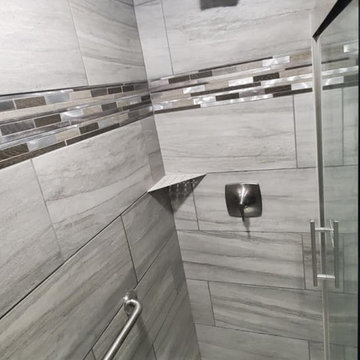
12-in x 12-in niche was place in the back of the shower for easy storage area. It was place in the center height the customers felt comfortable.
Stainless steel corner shelf was built into the front to hold soap.
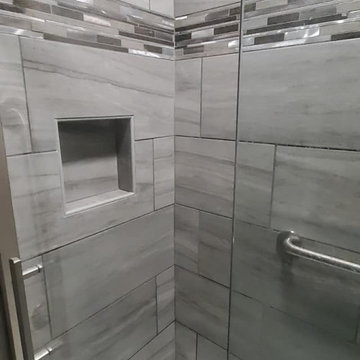
12-in x 12-in niche was place in the back of the shower for easy storage area. It was place in the center height the customers felt comfortable.
他の地域にあるお手頃価格の中くらいなトラディショナルスタイルのおしゃれなバスルーム (浴槽なし) (中間色木目調キャビネット、アルコーブ型シャワー、分離型トイレ、グレーのタイル、セラミックタイル、クッションフロア、一体型シンク、人工大理石カウンター、茶色い床、引戸のシャワー、白い洗面カウンター、ニッチ、洗面台1つ、独立型洗面台) の写真
他の地域にあるお手頃価格の中くらいなトラディショナルスタイルのおしゃれなバスルーム (浴槽なし) (中間色木目調キャビネット、アルコーブ型シャワー、分離型トイレ、グレーのタイル、セラミックタイル、クッションフロア、一体型シンク、人工大理石カウンター、茶色い床、引戸のシャワー、白い洗面カウンター、ニッチ、洗面台1つ、独立型洗面台) の写真
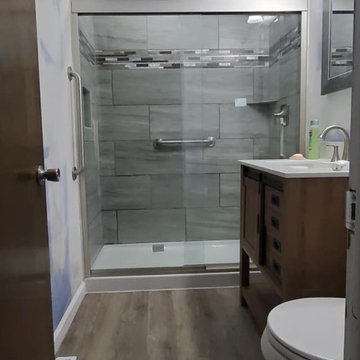
Bathroom remodel with 12-in x 18-in gray tiles with a glass/metal boarder raised. Grab bars were places in and outside the shower for help if needed.
他の地域にあるお手頃価格の中くらいなトラディショナルスタイルのおしゃれなバスルーム (浴槽なし) (中間色木目調キャビネット、アルコーブ型シャワー、分離型トイレ、グレーのタイル、セラミックタイル、クッションフロア、茶色い床、引戸のシャワー、白い洗面カウンター、ニッチ、洗面台1つ、独立型洗面台) の写真
他の地域にあるお手頃価格の中くらいなトラディショナルスタイルのおしゃれなバスルーム (浴槽なし) (中間色木目調キャビネット、アルコーブ型シャワー、分離型トイレ、グレーのタイル、セラミックタイル、クッションフロア、茶色い床、引戸のシャワー、白い洗面カウンター、ニッチ、洗面台1つ、独立型洗面台) の写真
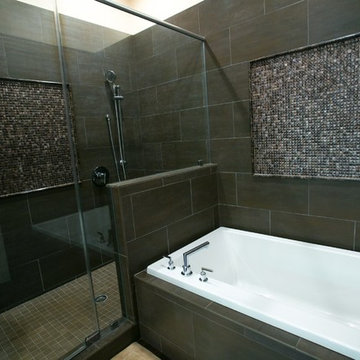
This rural contemporary home was designed for a couple with two grown children not living with them. The couple wanted a clean contemporary plan with attention to nice materials and practical for their relaxing lifestyle with them, their visiting children and large dog. The designer was involved in the process from the beginning by drawing the house plans. The couple had some requests to fit their lifestyle.
Central location for the former music teacher's grand piano
Tall windows to take advantage of the views
Bioethanol ventless fireplace feature instead of traditional fireplace
Casual kitchen island seating instead of dining table
Vinyl plank floors throughout add warmth and are pet friendly
Clay Bostian
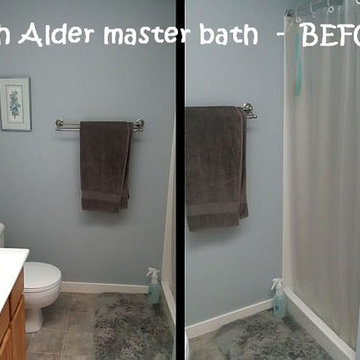
The master bath was long and narrow and did not function well for the homeowners. There was not enough room for two people in the narrow walkway and the shower dripped water all over the floor. There was also not much storage. Photo credit; Evelyn M Interiors
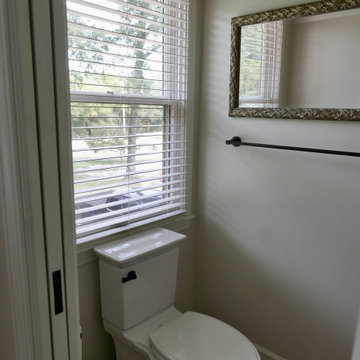
New American Standard Town Square toilet separated by new wall with a pocket door.
他の地域にある高級な中くらいなトラディショナルスタイルのおしゃれなマスターバスルーム (シェーカースタイル扉のキャビネット、中間色木目調キャビネット、置き型浴槽、アルコーブ型シャワー、分離型トイレ、グレーのタイル、磁器タイル、白い壁、クッションフロア、アンダーカウンター洗面器、珪岩の洗面台、茶色い床、開き戸のシャワー、マルチカラーの洗面カウンター、シャワーベンチ、洗面台2つ、造り付け洗面台) の写真
他の地域にある高級な中くらいなトラディショナルスタイルのおしゃれなマスターバスルーム (シェーカースタイル扉のキャビネット、中間色木目調キャビネット、置き型浴槽、アルコーブ型シャワー、分離型トイレ、グレーのタイル、磁器タイル、白い壁、クッションフロア、アンダーカウンター洗面器、珪岩の洗面台、茶色い床、開き戸のシャワー、マルチカラーの洗面カウンター、シャワーベンチ、洗面台2つ、造り付け洗面台) の写真
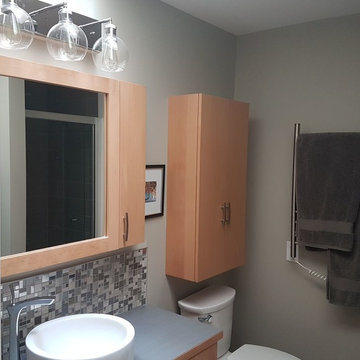
Before remodeling the two bathrooms in our South Alder project I decided to create looks that where the same yet different. One of the ways we accomplished this was by using the same style of light fixture. In the master bath, as seen here, we installed a 3 globe version with clear glass while in the hall bath we installed a 2 globe version with smoky glass. Photo credit; Evelyn M Interiors
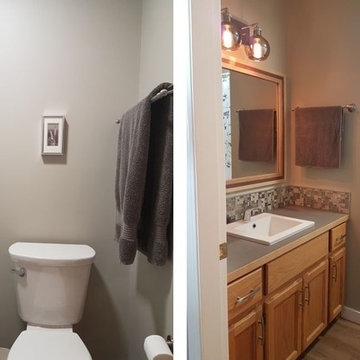
We suggested hanging a tiny art piece above the toilet in the hall bath to give a more expansive look to the small space and we installed the hand towel rack above the vanity higher than normal to allow for the placement of items below it on the small counter top. Photo credit; Evelyn M Interiors
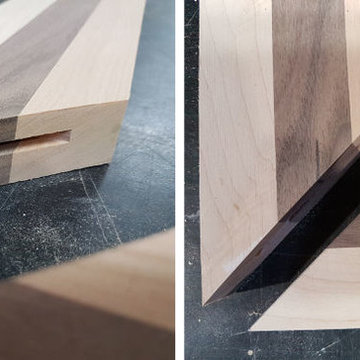
The four Barris mirror sides where mitred and biscuit jointed together Photo credit; Evelyn M Interiors
バンクーバーにある小さなトランジショナルスタイルのおしゃれなバスルーム (浴槽なし) (レイズドパネル扉のキャビネット、中間色木目調キャビネット、ドロップイン型浴槽、アルコーブ型シャワー、一体型トイレ 、グレーのタイル、グレーの壁、クッションフロア、オーバーカウンターシンク、ラミネートカウンター、茶色い床、シャワーカーテン) の写真
バンクーバーにある小さなトランジショナルスタイルのおしゃれなバスルーム (浴槽なし) (レイズドパネル扉のキャビネット、中間色木目調キャビネット、ドロップイン型浴槽、アルコーブ型シャワー、一体型トイレ 、グレーのタイル、グレーの壁、クッションフロア、オーバーカウンターシンク、ラミネートカウンター、茶色い床、シャワーカーテン) の写真
黒い、グレーの浴室・バスルーム (中間色木目調キャビネット、クッションフロア、グレーのタイル) の写真
1