木目調の浴室・バスルーム (中間色木目調キャビネット、白いキャビネット、独立型洗面台、ベージュの壁) の写真
絞り込み:
資材コスト
並び替え:今日の人気順
写真 1〜12 枚目(全 12 枚)

アトランタにある高級な中くらいなトラディショナルスタイルのおしゃれなバスルーム (浴槽なし) (中間色木目調キャビネット、アルコーブ型シャワー、分離型トイレ、マルチカラーのタイル、石タイル、ベージュの壁、ベッセル式洗面器、珪岩の洗面台、開き戸のシャワー、ベージュのカウンター、ニッチ、洗面台1つ、独立型洗面台、シェーカースタイル扉のキャビネット) の写真

Pasadena, CA - Complete Master Bathroom Addition to an Existing Home
Framing, drywall, insulation and all electrical and plumbing requirements per the project.
Installation of all tile; Shower and flooring. Installation of shower enclosure, vanity, mirrors and sliding barn door.
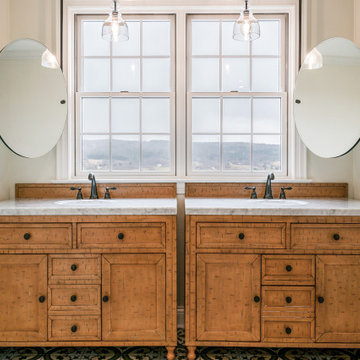
ニューヨークにある広いトランジショナルスタイルのおしゃれなマスターバスルーム (中間色木目調キャビネット、ベージュの壁、アンダーカウンター洗面器、マルチカラーの床、グレーの洗面カウンター、洗面台2つ、独立型洗面台、シェーカースタイル扉のキャビネット) の写真

Concrete counters with integrated wave sink. Kohler Karbon faucets. Heath Ceramics tile. Sauna. American Clay walls. Exposed cypress timber beam ceiling. Victoria & Albert tub. Inlaid FSC Ipe floors. LEED Platinum home. Photos by Matt McCorteney.
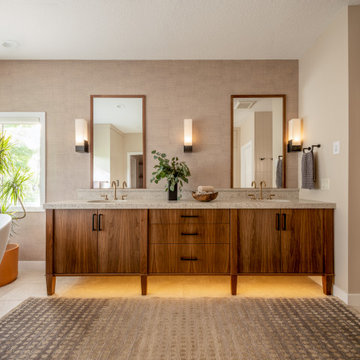
This prairie home tucked in the woods strikes a harmonious balance between modern efficiency and welcoming warmth.
The master bath is adorned with captivating dark walnut tones and mesmerizing backlighting. A unique curved bathtub takes center stage, positioned to offer a tranquil view of the quiet woods outside, creating a space that encourages relaxation and rejuvenation.
---
Project designed by Minneapolis interior design studio LiLu Interiors. They serve the Minneapolis-St. Paul area, including Wayzata, Edina, and Rochester, and they travel to the far-flung destinations where their upscale clientele owns second homes.
For more about LiLu Interiors, see here: https://www.liluinteriors.com/
To learn more about this project, see here:
https://www.liluinteriors.com/portfolio-items/north-oaks-prairie-home-interior-design/
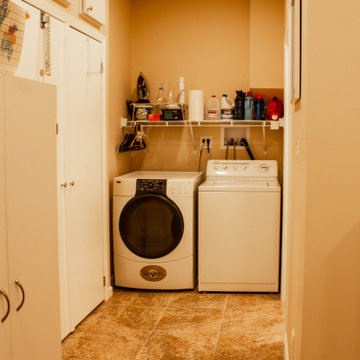
他の地域にあるお手頃価格の小さなトランジショナルスタイルのおしゃれなバスルーム (浴槽なし) (ベージュの壁、クッションフロア、茶色い床、独立型洗面台、シェーカースタイル扉のキャビネット、白いキャビネット、アルコーブ型シャワー、分離型トイレ、アンダーカウンター洗面器、大理石の洗面台、シャワーカーテン、白い洗面カウンター、洗濯室、洗面台1つ) の写真
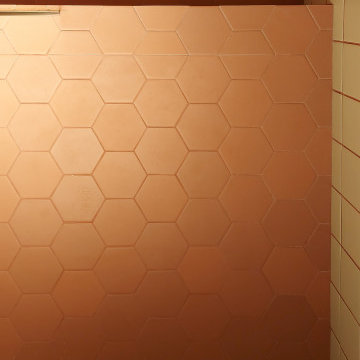
La reforma de este baño con su estilo atemporal y toque vintage-moderno no estuvo exenta de desafíos creativos. Uno de los retos más intrigantes fue la disposición de los nuevos platos de ducha, condicionados por la ubicación predeterminada de los desagües existentes. Para superar esta limitación, se optó por la artesanía y se creó un plato de ducha de obra revestido con los mismos azulejos hexagonales terracota del pavimento. La ejecución de esta solución requería una gran dosis de habilidad y dedicación, resultando en una verdadera obra de arte que fusiona lo funcional con lo estético.

Pasadena, CA - Complete Bathroom Addition to an Existing House
For this Master Bathroom Addition to an Existing Home, we first framed out the home extension, and established a water line for Bathroom. Following the framing process, we then installed the drywall, insulation, windows and rough plumbing and rough electrical.
After the room had been established, we then installed all of the tile; shower enclosure, backsplash and flooring.
Upon the finishing of the tile installation, we then installed all of the sliding barn door, all fixtures, vanity, toilet, lighting and all other needed requirements per the Bathroom Addition.
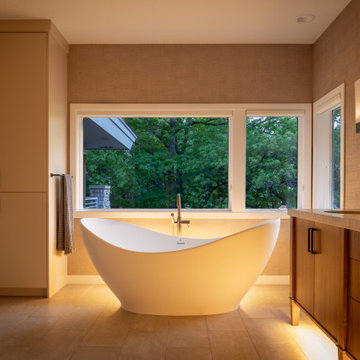
This prairie home tucked in the woods strikes a harmonious balance between modern efficiency and welcoming warmth.
The master bath is adorned with captivating dark walnut tones and mesmerizing backlighting. A unique curved bathtub takes center stage, positioned to offer a tranquil view of the quiet woods outside, creating a space that encourages relaxation and rejuvenation.
---
Project designed by Minneapolis interior design studio LiLu Interiors. They serve the Minneapolis-St. Paul area, including Wayzata, Edina, and Rochester, and they travel to the far-flung destinations where their upscale clientele owns second homes.
For more about LiLu Interiors, see here: https://www.liluinteriors.com/
To learn more about this project, see here:
https://www.liluinteriors.com/portfolio-items/north-oaks-prairie-home-interior-design/
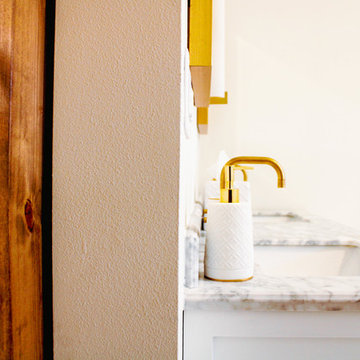
Pasadena, CA - Complete Bathroom Addition to an Existing House
For this Master Bathroom Addition to an Existing Home, we first framed out the home extension, and established a water line for Bathroom. Following the framing process, we then installed the drywall, insulation, windows and rough plumbing and rough electrical.
After the room had been established, we then installed all of the tile; shower enclosure, backsplash and flooring.
Upon the finishing of the tile installation, we then installed all of the sliding barn door, all fixtures, vanity, toilet, lighting and all other needed requirements per the Bathroom Addition.

Pasadena, CA - Complete Bathroom Addition to an Existing House
For this Master Bathroom Addition to an Existing Home, we first framed out the home extension, and established a water line for Bathroom. Following the framing process, we then installed the drywall, insulation, windows and rough plumbing and rough electrical.
After the room had been established, we then installed all of the tile; shower enclosure, backsplash and flooring.
Upon the finishing of the tile installation, we then installed all of the sliding barn door, all fixtures, vanity, toilet, lighting and all other needed requirements per the Bathroom Addition.
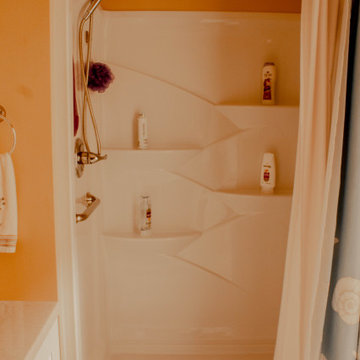
他の地域にあるお手頃価格の小さなトランジショナルスタイルのおしゃれなバスルーム (浴槽なし) (シェーカースタイル扉のキャビネット、白いキャビネット、アルコーブ型シャワー、分離型トイレ、ベージュの壁、クッションフロア、アンダーカウンター洗面器、大理石の洗面台、茶色い床、シャワーカーテン、白い洗面カウンター、洗濯室、洗面台1つ、独立型洗面台) の写真
木目調の浴室・バスルーム (中間色木目調キャビネット、白いキャビネット、独立型洗面台、ベージュの壁) の写真
1