木目調の浴室・バスルーム (中間色木目調キャビネット、白いキャビネット、アルコーブ型シャワー、洗い場付きシャワー、ライムストーンタイル) の写真
絞り込み:
資材コスト
並び替え:今日の人気順
写真 1〜5 枚目(全 5 枚)
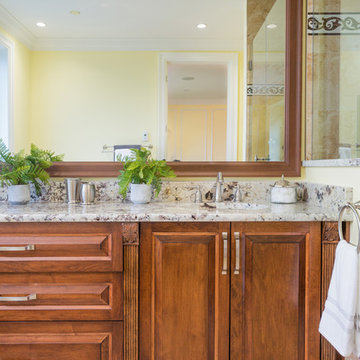
バンクーバーにある高級な広いトラディショナルスタイルのおしゃれなマスターバスルーム (レイズドパネル扉のキャビネット、中間色木目調キャビネット、置き型浴槽、アルコーブ型シャワー、一体型トイレ 、ベージュのタイル、ライムストーンタイル、黄色い壁、ライムストーンの床、アンダーカウンター洗面器、御影石の洗面台、ベージュの床、開き戸のシャワー、マルチカラーの洗面カウンター) の写真
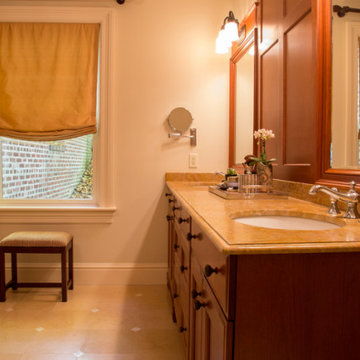
This master bathroom was part of a whole 5500 square foot home design. We used cherry cabinets with a beautiful herringbone detail in the panels. We designed the mirrors and lighting to be part of the wall paneling. The cabinet feet have an asian feel to them. The counters are a warm beige marble with a lot of marbling detail. The Kohler faucets are shapely and reminded us of Genie's bottle. Appropriate for this dream bathroom. The whole vanity area looks like a spectacular piece of furniture.
The floors are marble with a mother of pearl inset which repeats the herringbone pattern. The window treatment are silk. Yes, silk!
There is a 6 foot Kohler bathtub with all the chrome fixtures to add luxury and convenience. Off camera is a custom built shower clad in the same marble as the floor with a frame-less glass door. The shower fixtures include a rainfall showered and an additional handheld shower head. We included a bidet and plenty of towel racks.
OOOOla la!
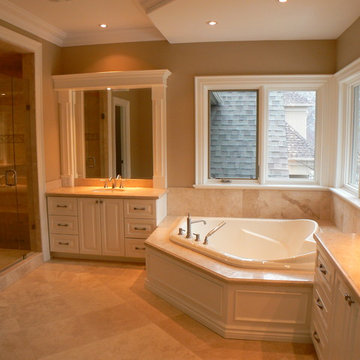
トロントにある高級な広いトランジショナルスタイルのおしゃれなマスターバスルーム (レイズドパネル扉のキャビネット、白いキャビネット、コーナー型浴槽、アルコーブ型シャワー、一体型トイレ 、ベージュのタイル、ライムストーンタイル、ベージュの壁、ライムストーンの床、アンダーカウンター洗面器、ライムストーンの洗面台、ベージュの床、開き戸のシャワー、ベージュのカウンター) の写真
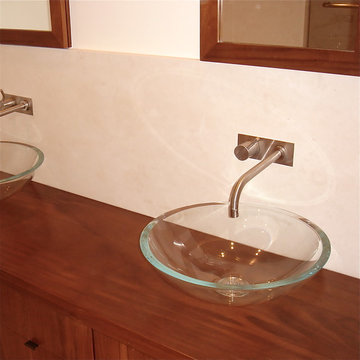
ポートランドにある高級な中くらいなモダンスタイルのおしゃれな子供用バスルーム (フラットパネル扉のキャビネット、中間色木目調キャビネット、洗い場付きシャワー、分離型トイレ、ベージュのタイル、ライムストーンタイル、ベージュの壁、玉石タイル、ベッセル式洗面器、木製洗面台、ベージュの床、開き戸のシャワー、ブラウンの洗面カウンター) の写真
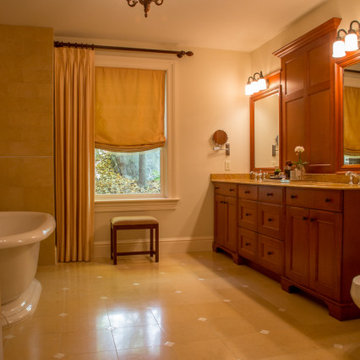
This master bathroom was part of a whole 5500 square foot home design. We used cherry cabinets with a beautiful herringbone detail in the panels. We designed the mirrors and lighting to be part of the wall paneling. The cabinet feet have an asian feel to them. The counters are a warm beige marble with a lot of marbling detail. The Kohler faucets are shapely and reminded us of Genie's bottle. Appropriate for this dream bathroom. The whole vanity area looks like a spectacular piece of furniture.
The floors are marble with a mother of pearl inset which repeats the herringbone pattern. The window treatment are silk. Yes, silk!
There is a 6 foot Kohler bathtub with all the chrome fixtures to add luxury and convenience. Off camera is a custom built shower clad in the same marble as the floor with a frame-less glass door. The shower fixtures include a rainfall showered and an additional handheld shower head. We included a bidet and plenty of towel racks.
OOOOla la!
木目調の浴室・バスルーム (中間色木目調キャビネット、白いキャビネット、アルコーブ型シャワー、洗い場付きシャワー、ライムストーンタイル) の写真
1