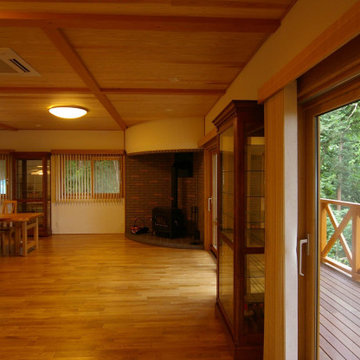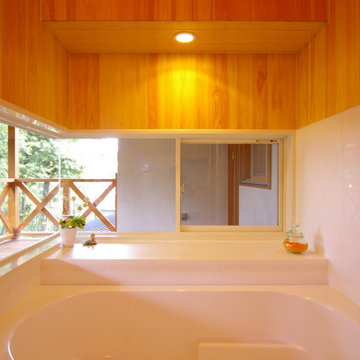木目調の浴室・バスルーム (中間色木目調キャビネット、白いキャビネット、全タイプの天井の仕上げ、ベージュの壁) の写真
絞り込み:
資材コスト
並び替え:今日の人気順
写真 1〜6 枚目(全 6 枚)

ハンプシャーにあるカントリー風のおしゃれな浴室 (白いキャビネット、猫足バスタブ、オープン型シャワー、ベージュの壁、ベージュの床、洗面台1つ、フローティング洗面台、表し梁、フラットパネル扉のキャビネット) の写真

Heated benches and heated walls, linear drain
サンフランシスコにあるラグジュアリーな広い地中海スタイルのおしゃれなマスターバスルーム (落し込みパネル扉のキャビネット、中間色木目調キャビネット、アンダーマウント型浴槽、バリアフリー、ビデ、ベージュのタイル、ライムストーンタイル、ベージュの壁、磁器タイルの床、アンダーカウンター洗面器、クオーツストーンの洗面台、オレンジの床、開き戸のシャワー、ベージュのカウンター、トイレ室、洗面台2つ、造り付け洗面台、表し梁) の写真
サンフランシスコにあるラグジュアリーな広い地中海スタイルのおしゃれなマスターバスルーム (落し込みパネル扉のキャビネット、中間色木目調キャビネット、アンダーマウント型浴槽、バリアフリー、ビデ、ベージュのタイル、ライムストーンタイル、ベージュの壁、磁器タイルの床、アンダーカウンター洗面器、クオーツストーンの洗面台、オレンジの床、開き戸のシャワー、ベージュのカウンター、トイレ室、洗面台2つ、造り付け洗面台、表し梁) の写真

Concrete counters with integrated wave sink. Kohler Karbon faucets. Heath Ceramics tile. Sauna. American Clay walls. Exposed cypress timber beam ceiling. Victoria & Albert tub. Inlaid FSC Ipe floors. LEED Platinum home. Photos by Matt McCorteney.

The en Suite Bath includes a large tub as well as Prairie-style cabinetry and custom tile-work.
The homeowner had previously updated their mid-century home to match their Prairie-style preferences - completing the Kitchen, Living and DIning Rooms. This project included a complete redesign of the Bedroom wing, including Master Bedroom Suite, guest Bedrooms, and 3 Baths; as well as the Office/Den and Dining Room, all to meld the mid-century exterior with expansive windows and a new Prairie-influenced interior. Large windows (existing and new to match ) let in ample daylight and views to their expansive gardens.
Photography by homeowner.

赤城山麓の深い森に面した丘陵地で暮らす大きな牧場主の住まい。南側に雑木林が広がり日暮れの後は前橋の夜景が星屑のように輝く…絶景の地である。浴室はそんな夜景を望む位置に配され、薪ストーブのある広い居間には時折り子供たちの大家族が集まり賑やかな森の宴が…。
他の地域にあるお手頃価格の中くらいなモダンスタイルのおしゃれなマスターバスルーム (家具調キャビネット、白いキャビネット、ドロップイン型浴槽、シャワー付き浴槽 、分離型トイレ、白いタイル、ベージュの壁、リノリウムの床、アンダーカウンター洗面器、オニキスの洗面台、茶色い床、白い洗面カウンター、洗面台1つ、造り付け洗面台、板張り天井、板張り壁) の写真
他の地域にあるお手頃価格の中くらいなモダンスタイルのおしゃれなマスターバスルーム (家具調キャビネット、白いキャビネット、ドロップイン型浴槽、シャワー付き浴槽 、分離型トイレ、白いタイル、ベージュの壁、リノリウムの床、アンダーカウンター洗面器、オニキスの洗面台、茶色い床、白い洗面カウンター、洗面台1つ、造り付け洗面台、板張り天井、板張り壁) の写真

赤城山麓の深い森に面した丘陵地で暮らす大きな牧場主の住まい。南側に雑木林が広がり日暮れの後は前橋の夜景が星屑のように輝く…絶景の地である。浴室はそんな夜景を望む位置に配され、薪ストーブのある広い居間には時折り子供たちの大家族が集まり賑やかな森の宴が…。
他の地域にあるお手頃価格の中くらいなモダンスタイルのおしゃれなマスターバスルーム (家具調キャビネット、白いキャビネット、ドロップイン型浴槽、シャワー付き浴槽 、分離型トイレ、白いタイル、ベージュの壁、リノリウムの床、アンダーカウンター洗面器、オニキスの洗面台、茶色い床、白い洗面カウンター、洗面台1つ、造り付け洗面台、板張り天井、板張り壁) の写真
他の地域にあるお手頃価格の中くらいなモダンスタイルのおしゃれなマスターバスルーム (家具調キャビネット、白いキャビネット、ドロップイン型浴槽、シャワー付き浴槽 、分離型トイレ、白いタイル、ベージュの壁、リノリウムの床、アンダーカウンター洗面器、オニキスの洗面台、茶色い床、白い洗面カウンター、洗面台1つ、造り付け洗面台、板張り天井、板張り壁) の写真
木目調の浴室・バスルーム (中間色木目調キャビネット、白いキャビネット、全タイプの天井の仕上げ、ベージュの壁) の写真
1