バスルーム (浴槽なし)・バスルーム (淡色木目調キャビネット、テラコッタタイルの床、分離型トイレ) の写真
絞り込み:
資材コスト
並び替え:今日の人気順
写真 1〜11 枚目(全 11 枚)
1/5

This project was a joy to work on, as we married our firm’s modern design aesthetic with the client’s more traditional and rustic taste. We gave new life to all three bathrooms in her home, making better use of the space in the powder bathroom, optimizing the layout for a brother & sister to share a hall bath, and updating the primary bathroom with a large curbless walk-in shower and luxurious clawfoot tub. Though each bathroom has its own personality, we kept the palette cohesive throughout all three.
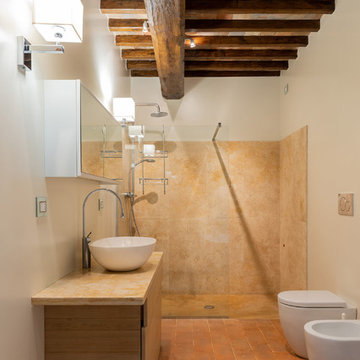
Fotografie: Riccardo Mendicino
他の地域にある高級な広いカントリー風のおしゃれなバスルーム (浴槽なし) (フラットパネル扉のキャビネット、淡色木目調キャビネット、バリアフリー、分離型トイレ、ベージュのタイル、石スラブタイル、白い壁、テラコッタタイルの床、ベッセル式洗面器、大理石の洗面台、オープンシャワー、ベージュのカウンター) の写真
他の地域にある高級な広いカントリー風のおしゃれなバスルーム (浴槽なし) (フラットパネル扉のキャビネット、淡色木目調キャビネット、バリアフリー、分離型トイレ、ベージュのタイル、石スラブタイル、白い壁、テラコッタタイルの床、ベッセル式洗面器、大理石の洗面台、オープンシャワー、ベージュのカウンター) の写真
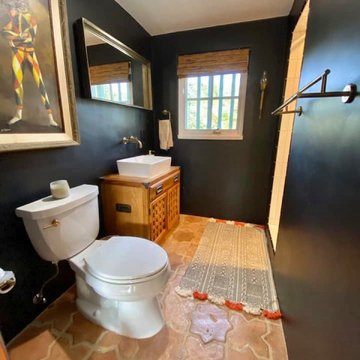
Spanish Hacienda architecture home with a mix of old world Spanish and mid century design aesthetic throughout the home. This guest bathroom has a moody masculine vibe with a salvaged mid century chest as a vanity which was stripped of its dark stain color back down to the original natural wood which off set the deep black walls and entruscan cement tiles in paprika, black, gold and cream beautifully.
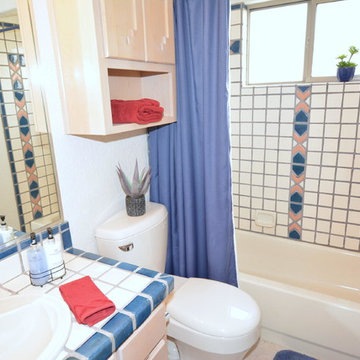
Home Staging, home for sale, Corrales NM, Staging provided by MAP Consultants, llc dba Advantage Home Staging, llc, photos by Mike Vhistadt, Coldwell Banker Legacy staff photographer, original artwork by Dennis Chamberlain, dcphotoartistry.com, furnishings by CORT Furniture Rental
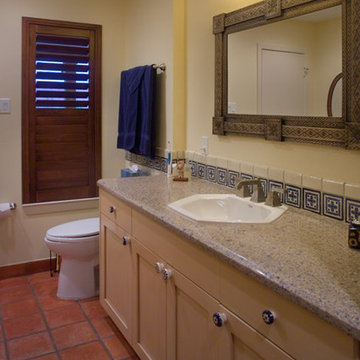
Morningside Architect, LLP
Structural Engineer: Structural Consulting Co. Inc.
Photographer: Rick Gardner Photography
ヒューストンにある中くらいなラスティックスタイルのおしゃれなバスルーム (浴槽なし) (一体型シンク、落し込みパネル扉のキャビネット、淡色木目調キャビネット、御影石の洗面台、ドロップイン型浴槽、シャワー付き浴槽 、分離型トイレ、青いタイル、石タイル、ベージュの壁、テラコッタタイルの床) の写真
ヒューストンにある中くらいなラスティックスタイルのおしゃれなバスルーム (浴槽なし) (一体型シンク、落し込みパネル扉のキャビネット、淡色木目調キャビネット、御影石の洗面台、ドロップイン型浴槽、シャワー付き浴槽 、分離型トイレ、青いタイル、石タイル、ベージュの壁、テラコッタタイルの床) の写真
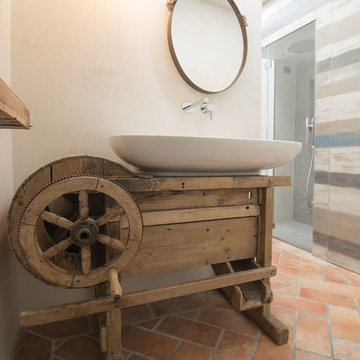
Le uniche piastrelle utilizzate per questo bagno contemporaneo sono quelle tipo cementine, Minoo color grigio-beige, disegnate da Marcel Wanders nella doccia ad angolo con piano in resina. Per il resto delle pareti e del soffitto è stato usato un marmorino spatolato naturale cerato color grigio chiaro.
Rachele Biancalani Studio
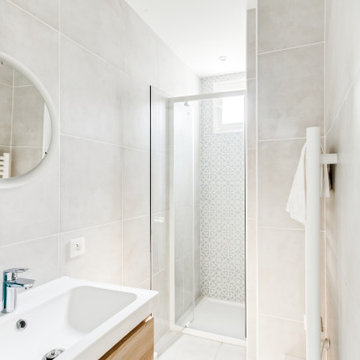
Cet appartement de 65m2, tout en longueur et desservi par un grand couloir n'avait pas été rénové depuis les années 60. Les espaces étaient mal agencés, il ne disposait que d'une seule chambre, d'une cuisine fermé, d'un double séjour et d'une salle d'eau avec WC non séparé.
L'enjeu était d'y créer un T4 et donc de rajouter 2 chambres supplémentaires ! La structure en béton dite "poteaux / poutres" nous a permis d'abattre de nombreuses cloisons.
L'ensemble des surfaces ont été rénovées, la cuisine à rejoint la pièce de vie, le WC à retrouvé son indépendance et de grandes chambres ont été crées.
J'ai apporté un soin particulier à la luminosité de cet appartement, et ce, dès l'entrée grâce à l'installation d'une verrière qui éclaircie et modernise l'ensemble des espaces communicants.
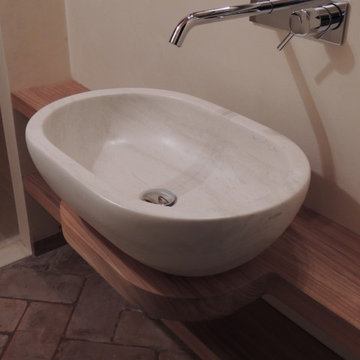
ボローニャにあるお手頃価格の小さなコンテンポラリースタイルのおしゃれなバスルーム (浴槽なし) (オープンシェルフ、淡色木目調キャビネット、アルコーブ型シャワー、分離型トイレ、ベージュの壁、テラコッタタイルの床、ベッセル式洗面器、木製洗面台、赤い床、オープンシャワー、ブラウンの洗面カウンター、洗面台1つ、フローティング洗面台、三角天井) の写真
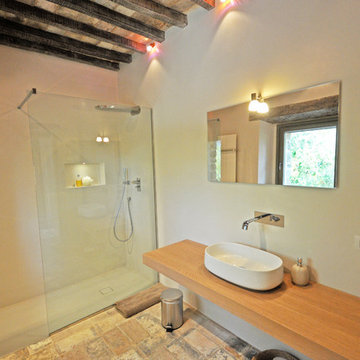
他の地域にあるラグジュアリーな中くらいなラスティックスタイルのおしゃれなバスルーム (浴槽なし) (淡色木目調キャビネット、バリアフリー、分離型トイレ、ベージュの壁、テラコッタタイルの床、ベッセル式洗面器、木製洗面台、マルチカラーの床、オープンシャワー) の写真
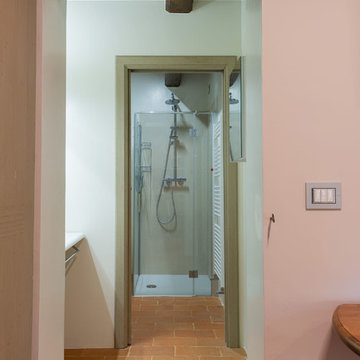
Fotografie: Riccardo Mendicino
他の地域にある高級な広いカントリー風のおしゃれなバスルーム (浴槽なし) (フラットパネル扉のキャビネット、淡色木目調キャビネット、バリアフリー、分離型トイレ、ベージュのタイル、石スラブタイル、白い壁、テラコッタタイルの床、ベッセル式洗面器、大理石の洗面台、オープンシャワー、ベージュのカウンター) の写真
他の地域にある高級な広いカントリー風のおしゃれなバスルーム (浴槽なし) (フラットパネル扉のキャビネット、淡色木目調キャビネット、バリアフリー、分離型トイレ、ベージュのタイル、石スラブタイル、白い壁、テラコッタタイルの床、ベッセル式洗面器、大理石の洗面台、オープンシャワー、ベージュのカウンター) の写真
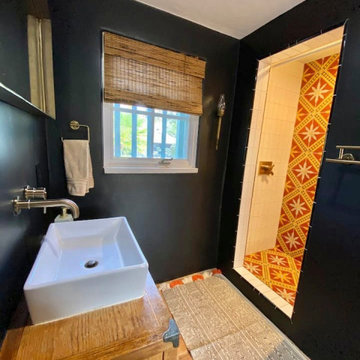
Spanish Hacienda architecture home with a mix of old world Spanish and mid century design aesthetic throughout the home. This guest bathroom has a moody masculine vibe with a salvaged mid century chest converted into a vanity was stripped of its dark stain color to natural which off set the deep black walls and entruscan cement tiles in paprika, black, gold and cream.
バスルーム (浴槽なし)・バスルーム (淡色木目調キャビネット、テラコッタタイルの床、分離型トイレ) の写真
1