浴室・バスルーム (淡色木目調キャビネット、リノリウムの床、磁器タイル) の写真
絞り込み:
資材コスト
並び替え:今日の人気順
写真 1〜12 枚目(全 12 枚)
1/4
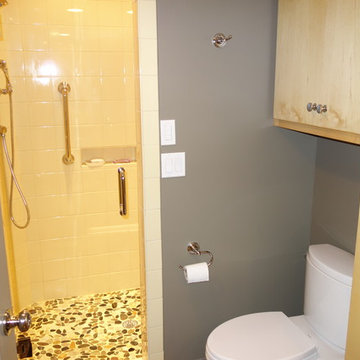
The original bath had a tiny shower, so the room was expanded to include a 5.5' x 3' step-in shower with seat and niches, hand-held sprayer and diverter valve...and 6" can vent lights with separate fan switch. 6" square tile was used to keep an element of the 80's feel in the ranch house. New tall cabinetry was installed for increased towel and supply storage.
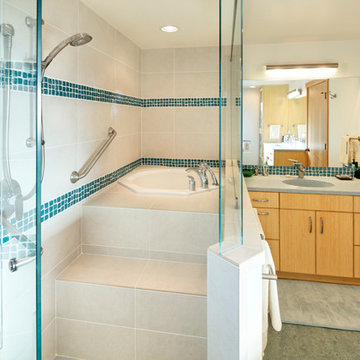
Nagano Bathtub
他の地域にある広いアジアンスタイルのおしゃれなマスターバスルーム (フラットパネル扉のキャビネット、淡色木目調キャビネット、和式浴槽、茶色いタイル、磁器タイル、白い壁、リノリウムの床、一体型シンク、珪岩の洗面台) の写真
他の地域にある広いアジアンスタイルのおしゃれなマスターバスルーム (フラットパネル扉のキャビネット、淡色木目調キャビネット、和式浴槽、茶色いタイル、磁器タイル、白い壁、リノリウムの床、一体型シンク、珪岩の洗面台) の写真
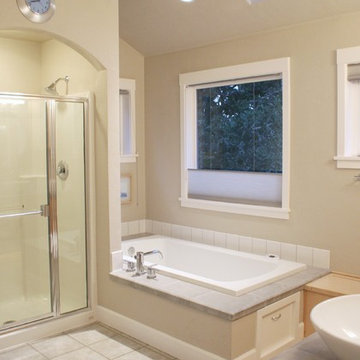
ポートランドにある高級な中くらいなモダンスタイルのおしゃれなマスターバスルーム (ベッセル式洗面器、淡色木目調キャビネット、タイルの洗面台、ドロップイン型浴槽、アルコーブ型シャワー、分離型トイレ、グレーのタイル、磁器タイル、ベージュの壁、リノリウムの床) の写真
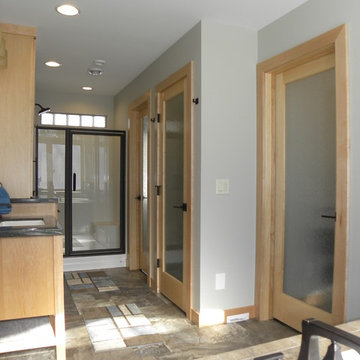
Jessy Jepson
ミネアポリスにある高級な中くらいなトランジショナルスタイルのおしゃれなマスターバスルーム (レイズドパネル扉のキャビネット、淡色木目調キャビネット、ドロップイン型浴槽、アルコーブ型シャワー、茶色いタイル、磁器タイル、グレーの壁、リノリウムの床、オーバーカウンターシンク、クオーツストーンの洗面台) の写真
ミネアポリスにある高級な中くらいなトランジショナルスタイルのおしゃれなマスターバスルーム (レイズドパネル扉のキャビネット、淡色木目調キャビネット、ドロップイン型浴槽、アルコーブ型シャワー、茶色いタイル、磁器タイル、グレーの壁、リノリウムの床、オーバーカウンターシンク、クオーツストーンの洗面台) の写真
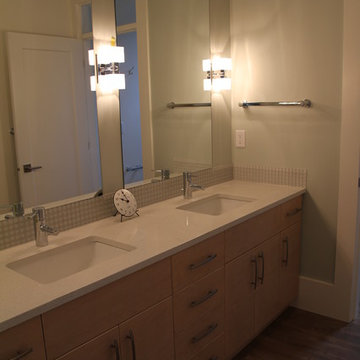
Cara Michele Photography
バンクーバーにある中くらいなコンテンポラリースタイルのおしゃれな子供用バスルーム (アンダーカウンター洗面器、フラットパネル扉のキャビネット、淡色木目調キャビネット、クオーツストーンの洗面台、グレーのタイル、磁器タイル、グレーの壁、リノリウムの床) の写真
バンクーバーにある中くらいなコンテンポラリースタイルのおしゃれな子供用バスルーム (アンダーカウンター洗面器、フラットパネル扉のキャビネット、淡色木目調キャビネット、クオーツストーンの洗面台、グレーのタイル、磁器タイル、グレーの壁、リノリウムの床) の写真
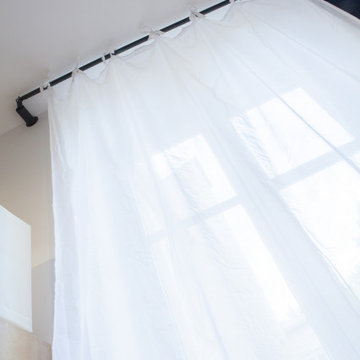
La salle de bain d'un style retro, accentué par des carreaux de style metro de chez As de Carreaux. Le bleu nuit au dessus du carrelage permet de jouer sur les contrastes et de casser le coté monochrome des carreaux blancs.
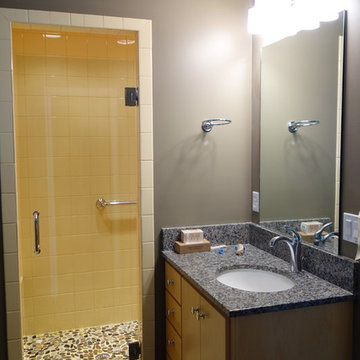
The master bedroom did not have its own bath until this one was added on. A large shower with seat, niches, grab bar, hand-held sprayer with diverter control and vent can lights was included as well as vanity and private water closet. The water closet has a counter and cabinetry for additional storage. Toe kick lighting, and LED lighting enhance the space.
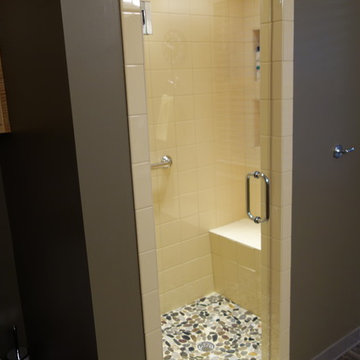
An enclosed shower was installed...a full five feet in length and three feet wide. The door swings in or out...allowing water to drain off of it directly to the shower floor when done. A bench and two niches are fitted on the back wall. A grab bar, hand held sprayer with diverter valve and chrome fixtures were used. Classic 6" tile was used to reflect the '80's retro' feel of the property. All showers include 6" vent can lights with separate controls for the fans...so they can be vented during or after a shower.
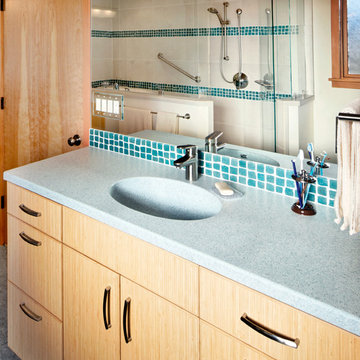
他の地域にある広いアジアンスタイルのおしゃれなマスターバスルーム (フラットパネル扉のキャビネット、淡色木目調キャビネット、和式浴槽、茶色いタイル、磁器タイル、白い壁、リノリウムの床、一体型シンク、珪岩の洗面台) の写真
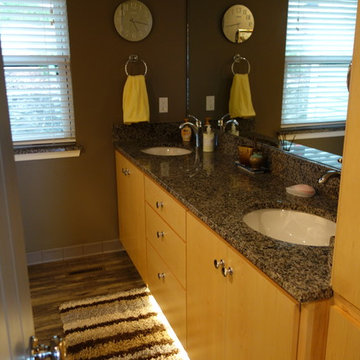
The original bath was just horrible. It now has new cabinetry, vanity, enclosed shower, improved lighting, improved storage, laundry chute. It was gutted and re-built with a smaller window and larger shower after the tub surround was removed
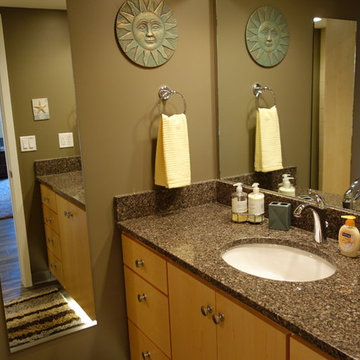
The lower bath was completely remodeled including the expanded shower. A large counter-height vanity and plenty of cabinet storage for towels and supplies were included. The far wall in this picture is the concrete foundation under the drywall, so we couldn't add an electric plug to the left side of the vanity. Instead, we included an electric plug in the second deep drawer of the vanity for hair dryers, etc. to be hidden. Toe kick lighting helps with guests at night.
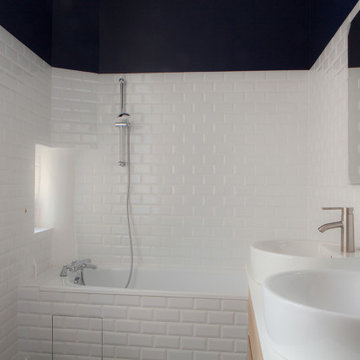
La salle de bain d'un style retro, accentué par des carreaux de style metro de chez As de Carreaux. Le bleu nuit au dessus du carrelage permet de jouer sur les contrastes et de casser le coté monochrome des carreaux blancs.
浴室・バスルーム (淡色木目調キャビネット、リノリウムの床、磁器タイル) の写真
1