オレンジの浴室・バスルーム (淡色木目調キャビネット、グレーの床、分離型トイレ) の写真
絞り込み:
資材コスト
並び替え:今日の人気順
写真 1〜16 枚目(全 16 枚)
1/5

ポートランド(メイン)にある高級な中くらいなトランジショナルスタイルのおしゃれな子供用バスルーム (フラットパネル扉のキャビネット、淡色木目調キャビネット、アルコーブ型浴槽、シャワー付き浴槽 、分離型トイレ、緑の壁、磁器タイルの床、アンダーカウンター洗面器、珪岩の洗面台、グレーの床、シャワーカーテン、グレーの洗面カウンター、洗面台2つ、独立型洗面台) の写真
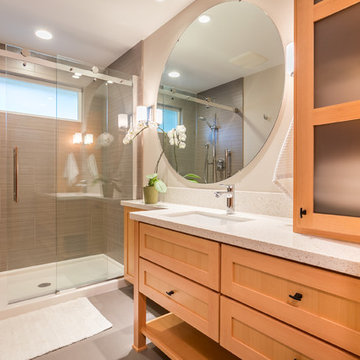
The Vine Studio - Amy Dill Photographer
他の地域にある高級な中くらいなコンテンポラリースタイルのおしゃれなバスルーム (浴槽なし) (淡色木目調キャビネット、オープン型シャワー、分離型トイレ、グレーのタイル、セラミックタイル、ベージュの壁、ラミネートの床、アンダーカウンター洗面器、グレーの床、引戸のシャワー、落し込みパネル扉のキャビネット、人工大理石カウンター) の写真
他の地域にある高級な中くらいなコンテンポラリースタイルのおしゃれなバスルーム (浴槽なし) (淡色木目調キャビネット、オープン型シャワー、分離型トイレ、グレーのタイル、セラミックタイル、ベージュの壁、ラミネートの床、アンダーカウンター洗面器、グレーの床、引戸のシャワー、落し込みパネル扉のキャビネット、人工大理石カウンター) の写真
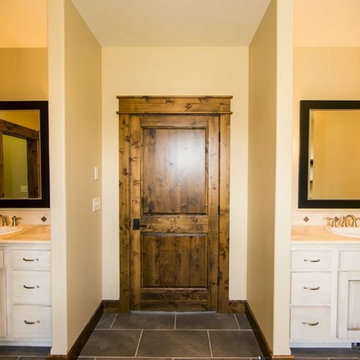
他の地域にある広いトラディショナルスタイルのおしゃれなマスターバスルーム (シェーカースタイル扉のキャビネット、淡色木目調キャビネット、アルコーブ型浴槽、アルコーブ型シャワー、分離型トイレ、ベージュのタイル、石タイル、ベージュの壁、磁器タイルの床、オーバーカウンターシンク、御影石の洗面台、グレーの床) の写真
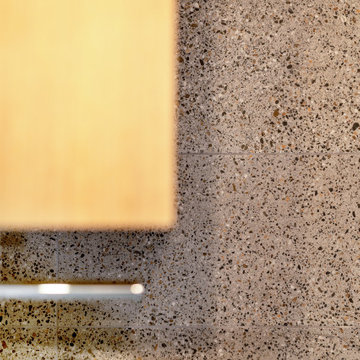
メルボルンにある低価格の小さなコンテンポラリースタイルのおしゃれな子供用バスルーム (家具調キャビネット、淡色木目調キャビネット、コーナー設置型シャワー、分離型トイレ、白いタイル、セメントタイル、白い壁、セラミックタイルの床、ベッセル式洗面器、木製洗面台、グレーの床、開き戸のシャワー、ブラウンの洗面カウンター) の写真
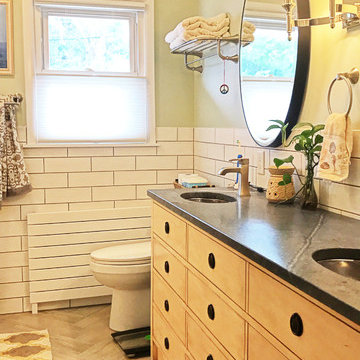
ボルチモアにあるお手頃価格の広いモダンスタイルのおしゃれなマスターバスルーム (家具調キャビネット、淡色木目調キャビネット、ドロップイン型浴槽、シャワー付き浴槽 、分離型トイレ、白いタイル、磁器タイル、緑の壁、磁器タイルの床、アンダーカウンター洗面器、ソープストーンの洗面台、グレーの床、シャワーカーテン、黒い洗面カウンター) の写真
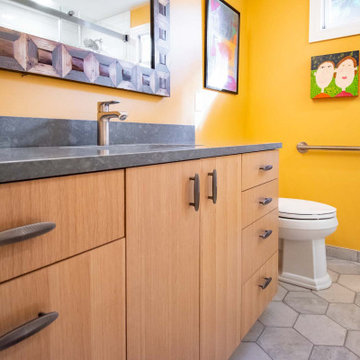
Guest bathroom complete remodel and new layout. New vanity with flat panel doors, quartz countertop, and under mount sink. New skirted toilet. Ceramic hexagon tile flooring. Alcove shower with sliding glass doors, subway tile, niche, and grab bars for easy accessibility.
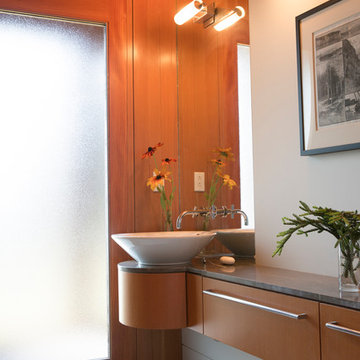
Shoshannah White/Tonee Harbert
他の地域にあるコンテンポラリースタイルのおしゃれな浴室 (フラットパネル扉のキャビネット、淡色木目調キャビネット、アルコーブ型シャワー、分離型トイレ、ライムストーンの床、ベッセル式洗面器、御影石の洗面台、グレーの床、引戸のシャワー) の写真
他の地域にあるコンテンポラリースタイルのおしゃれな浴室 (フラットパネル扉のキャビネット、淡色木目調キャビネット、アルコーブ型シャワー、分離型トイレ、ライムストーンの床、ベッセル式洗面器、御影石の洗面台、グレーの床、引戸のシャワー) の写真
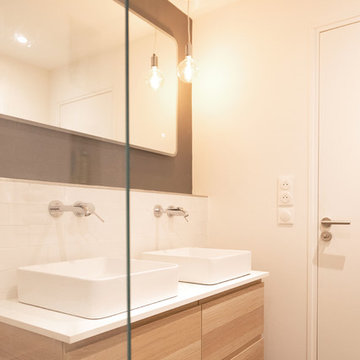
Notre client avait signé pour la rénovation de son appartement mais a malheureusement été muté aux USA avant le début des travaux. Sa maman experte en travaux prend alors le relais.
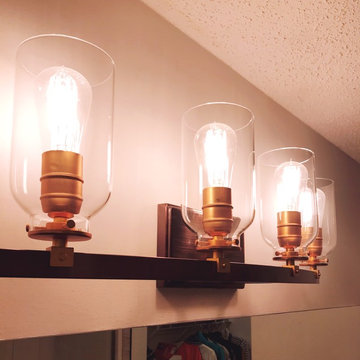
Interior Design by Tara Reid
カルガリーにある高級な小さなインダストリアルスタイルのおしゃれなマスターバスルーム (シェーカースタイル扉のキャビネット、淡色木目調キャビネット、アルコーブ型シャワー、分離型トイレ、グレーのタイル、セラミックタイル、白い壁、セラミックタイルの床、アンダーカウンター洗面器、珪岩の洗面台、グレーの床、引戸のシャワー、白い洗面カウンター、洗面台1つ、造り付け洗面台) の写真
カルガリーにある高級な小さなインダストリアルスタイルのおしゃれなマスターバスルーム (シェーカースタイル扉のキャビネット、淡色木目調キャビネット、アルコーブ型シャワー、分離型トイレ、グレーのタイル、セラミックタイル、白い壁、セラミックタイルの床、アンダーカウンター洗面器、珪岩の洗面台、グレーの床、引戸のシャワー、白い洗面カウンター、洗面台1つ、造り付け洗面台) の写真
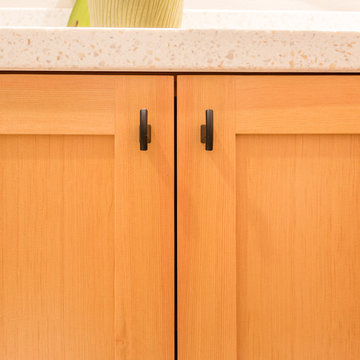
The Vine Studio - Amy Dill Photographer
他の地域にある高級な中くらいなコンテンポラリースタイルのおしゃれなバスルーム (浴槽なし) (淡色木目調キャビネット、オープン型シャワー、分離型トイレ、グレーのタイル、セラミックタイル、ベージュの壁、ラミネートの床、アンダーカウンター洗面器、グレーの床、引戸のシャワー、落し込みパネル扉のキャビネット、人工大理石カウンター) の写真
他の地域にある高級な中くらいなコンテンポラリースタイルのおしゃれなバスルーム (浴槽なし) (淡色木目調キャビネット、オープン型シャワー、分離型トイレ、グレーのタイル、セラミックタイル、ベージュの壁、ラミネートの床、アンダーカウンター洗面器、グレーの床、引戸のシャワー、落し込みパネル扉のキャビネット、人工大理石カウンター) の写真
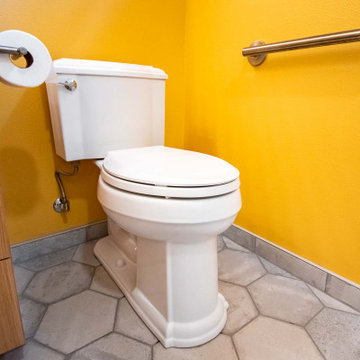
Guest bathroom complete remodel and new layout. New vanity with flat panel doors, quartz countertop, and under mount sink. New skirted toilet. Ceramic hexagon tile flooring. Alcove shower with sliding glass doors, subway tile, niche, and grab bars for easy accessibility.
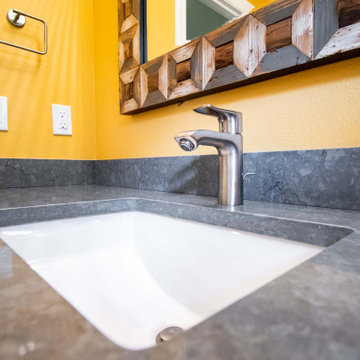
Guest bathroom complete remodel and new layout. New vanity with flat panel doors, quartz countertop, and under mount sink. New skirted toilet. Ceramic hexagon tile flooring. Alcove shower with sliding glass doors, subway tile, niche, and grab bars for easy accessibility.
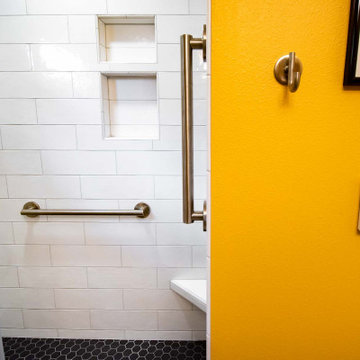
Guest bathroom complete remodel and new layout. New vanity with flat panel doors, quartz countertop, and under mount sink. New skirted toilet. Ceramic hexagon tile flooring. Alcove shower with sliding glass doors, subway tile, niche, and grab bars for easy accessibility.
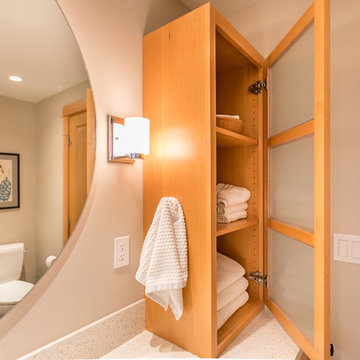
The Vine Studio - Amy Dill Photographer
他の地域にある高級な中くらいなコンテンポラリースタイルのおしゃれなバスルーム (浴槽なし) (淡色木目調キャビネット、オープン型シャワー、分離型トイレ、グレーのタイル、セラミックタイル、ベージュの壁、ラミネートの床、アンダーカウンター洗面器、グレーの床、引戸のシャワー、落し込みパネル扉のキャビネット、人工大理石カウンター) の写真
他の地域にある高級な中くらいなコンテンポラリースタイルのおしゃれなバスルーム (浴槽なし) (淡色木目調キャビネット、オープン型シャワー、分離型トイレ、グレーのタイル、セラミックタイル、ベージュの壁、ラミネートの床、アンダーカウンター洗面器、グレーの床、引戸のシャワー、落し込みパネル扉のキャビネット、人工大理石カウンター) の写真
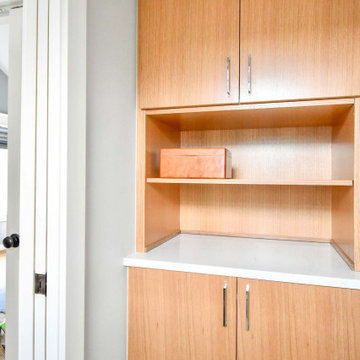
Early 2000s house. Bathroom had square shower, toilet room, and decked in tub they never used. Changed layout for shower to be next to window, frosted the glass for privacy. Porcelain large tiles in shower. Shower controls are placed by entrance for easy access.
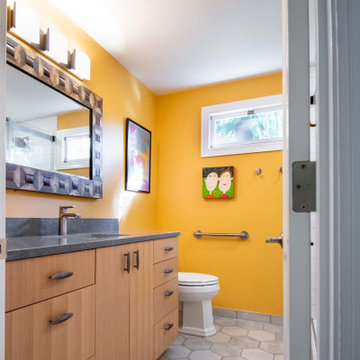
Guest bathroom complete remodel and new layout. New vanity with flat panel doors, quartz countertop, and under mount sink. New skirted toilet. Ceramic hexagon tile flooring. Alcove shower with sliding glass doors, subway tile, niche, and grab bars for easy accessibility.
オレンジの浴室・バスルーム (淡色木目調キャビネット、グレーの床、分離型トイレ) の写真
1