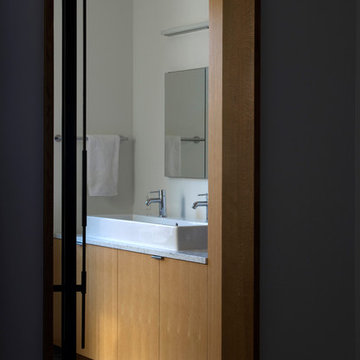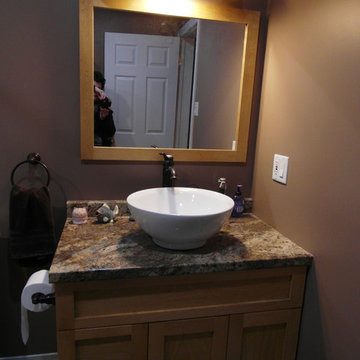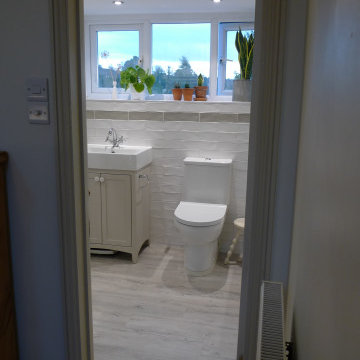黒い浴室・バスルーム (淡色木目調キャビネット、玉石タイル、クッションフロア、コーナー設置型シャワー、シャワー付き浴槽 ) の写真
絞り込み:
資材コスト
並び替え:今日の人気順
写真 1〜3 枚目(全 3 枚)

Conversion of a 3-family, wood-frame townhouse to 2-family occupancy. An owner’s duplex was created in the lower portion of the building by combining two existing floorthrough apartments. The center of the project is a double-height stair hall featuring a bridge connecting the two upper-level bedrooms. Natural light is pulled deep into the center of the building down to the 1st floor through the use of an existing vestigial light shaft, which bypasses the 3rd floor rental unit.

オタワにあるお手頃価格の中くらいなコンテンポラリースタイルのおしゃれなバスルーム (浴槽なし) (シェーカースタイル扉のキャビネット、淡色木目調キャビネット、アルコーブ型浴槽、シャワー付き浴槽 、分離型トイレ、茶色いタイル、グレーのタイル、マルチカラーのタイル、白いタイル、サブウェイタイル、茶色い壁、クッションフロア、ベッセル式洗面器、御影石の洗面台) の写真

This is a unique, lofty en suite adjoining the master bedroom.
オックスフォードシャーにあるお手頃価格の小さなシャビーシック調のおしゃれなマスターバスルーム (シェーカースタイル扉のキャビネット、淡色木目調キャビネット、コーナー設置型シャワー、分離型トイレ、白いタイル、セラミックタイル、白い壁、クッションフロア、横長型シンク、白い床、開き戸のシャワー、洗面台1つ、独立型洗面台) の写真
オックスフォードシャーにあるお手頃価格の小さなシャビーシック調のおしゃれなマスターバスルーム (シェーカースタイル扉のキャビネット、淡色木目調キャビネット、コーナー設置型シャワー、分離型トイレ、白いタイル、セラミックタイル、白い壁、クッションフロア、横長型シンク、白い床、開き戸のシャワー、洗面台1つ、独立型洗面台) の写真
黒い浴室・バスルーム (淡色木目調キャビネット、玉石タイル、クッションフロア、コーナー設置型シャワー、シャワー付き浴槽 ) の写真
1