黒い浴室・バスルーム (淡色木目調キャビネット、オレンジのキャビネット、オープンシェルフ、石タイル) の写真
絞り込み:
資材コスト
並び替え:今日の人気順
写真 1〜5 枚目(全 5 枚)
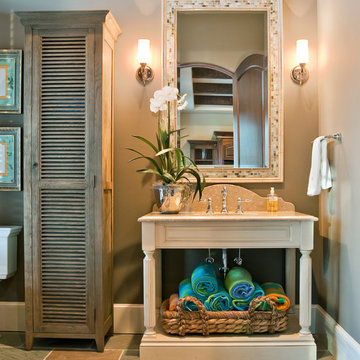
Custom built open table style pool bath vanity.
Photo by Charleston Home and Design Magazine
Kiawah, Seabrook, Charleston
チャールストンにあるトラディショナルスタイルのおしゃれな浴室 (石タイル、グレーの壁、淡色木目調キャビネット、オープンシェルフ) の写真
チャールストンにあるトラディショナルスタイルのおしゃれな浴室 (石タイル、グレーの壁、淡色木目調キャビネット、オープンシェルフ) の写真
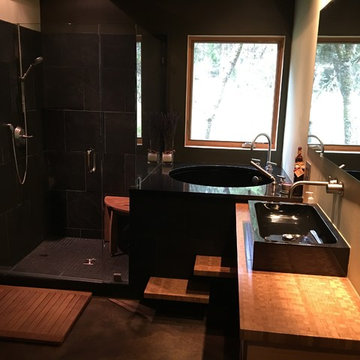
他の地域にある高級な中くらいなインダストリアルスタイルのおしゃれな浴室 (オープンシェルフ、淡色木目調キャビネット、アンダーマウント型浴槽、コーナー設置型シャワー、分離型トイレ、黒いタイル、石タイル、緑の壁、コンクリートの床、ベッセル式洗面器、御影石の洗面台) の写真
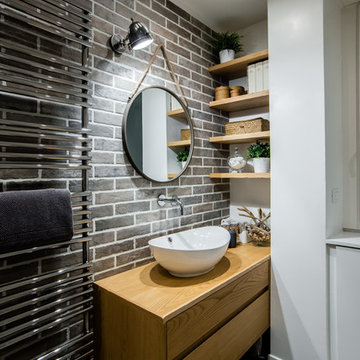
Lavabo d'appoggio su mobiletto realizzato su misura in legno di castagno, così come le mensole in nicchia. Parete in mattoncini sulla quale poggiano la rubinetteria a parete, lo specchio tondo e il faretto dal gusto industriale.
foto by Flavia Bombardieri
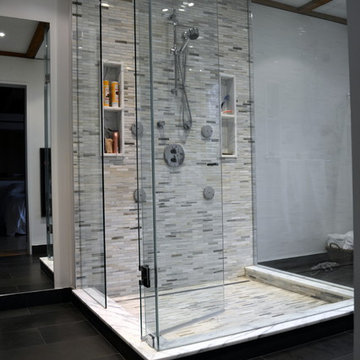
Master Ensuite bathroom featuring walkin shower with rain-head and 4 point body jets. Natural stone tile. Linear floor drain, radiant heat through-out, separate tub and double sided fireplace looking through to master bedroom.
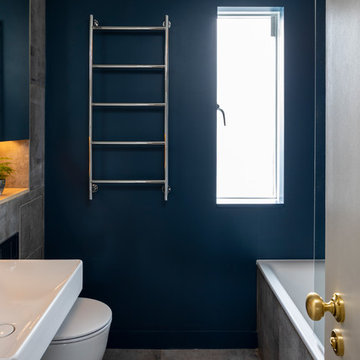
London townhouse extension and refurbishment. Battersea Builders undertook a full renovation and extension to this period property to include a side extension, loft extension, internal remodelling and removal of a defunct chimney breast. The cantilevered rear roof encloses the large maximum light sliding doors to the rear of the property providing superb indoor outdoor living. The property was refurbished using a neutral colour palette and modern, sleek finishes.
黒い浴室・バスルーム (淡色木目調キャビネット、オレンジのキャビネット、オープンシェルフ、石タイル) の写真
1