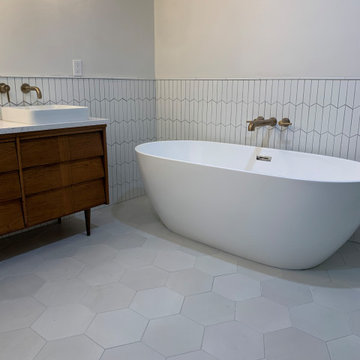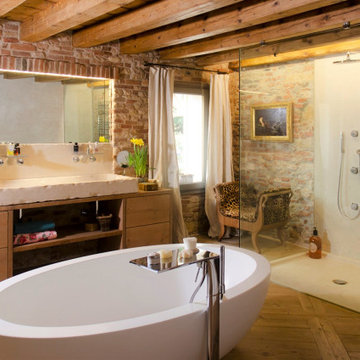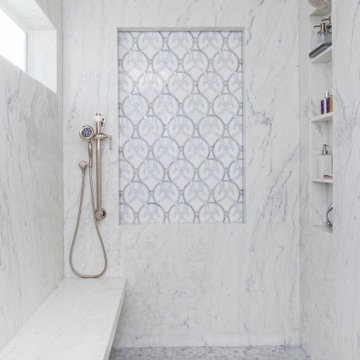浴室・バスルーム (淡色木目調キャビネット、中間色木目調キャビネット、表し梁、全タイプの壁の仕上げ) の写真
絞り込み:
資材コスト
並び替え:今日の人気順
写真 1〜20 枚目(全 99 枚)
1/5

ニューヨークにあるラグジュアリーな小さなトラディショナルスタイルのおしゃれなバスルーム (浴槽なし) (フラットパネル扉のキャビネット、中間色木目調キャビネット、青いタイル、磁器タイル、青い壁、スレートの床、ベッセル式洗面器、ソープストーンの洗面台、グレーの床、グレーの洗面カウンター、洗面台1つ、独立型洗面台、表し梁、壁紙) の写真

シカゴにあるお手頃価格の広いカントリー風のおしゃれなマスターバスルーム (フラットパネル扉のキャビネット、中間色木目調キャビネット、置き型浴槽、分離型トイレ、グレーの壁、大理石の床、アンダーカウンター洗面器、大理石の洗面台、グレーの床、開き戸のシャワー、グレーの洗面カウンター、トイレ室、洗面台2つ、独立型洗面台、表し梁、パネル壁) の写真

Double sinks, make-up vanity, a soaker tub, and a walk-in shower make this bathroom a mini spa to enjoy after a long day of skiing.
ソルトレイクシティにあるラグジュアリーな巨大なコンテンポラリースタイルのおしゃれなマスターバスルーム (フラットパネル扉のキャビネット、中間色木目調キャビネット、ドロップイン型浴槽、コーナー設置型シャワー、一体型トイレ 、グレーのタイル、セラミックタイル、茶色い壁、セラミックタイルの床、オーバーカウンターシンク、御影石の洗面台、ベージュの床、開き戸のシャワー、ブラウンの洗面カウンター、シャワーベンチ、洗面台2つ、造り付け洗面台、表し梁、壁紙) の写真
ソルトレイクシティにあるラグジュアリーな巨大なコンテンポラリースタイルのおしゃれなマスターバスルーム (フラットパネル扉のキャビネット、中間色木目調キャビネット、ドロップイン型浴槽、コーナー設置型シャワー、一体型トイレ 、グレーのタイル、セラミックタイル、茶色い壁、セラミックタイルの床、オーバーカウンターシンク、御影石の洗面台、ベージュの床、開き戸のシャワー、ブラウンの洗面カウンター、シャワーベンチ、洗面台2つ、造り付け洗面台、表し梁、壁紙) の写真

What started as a kitchen and two-bathroom remodel evolved into a full home renovation plus conversion of the downstairs unfinished basement into a permitted first story addition, complete with family room, guest suite, mudroom, and a new front entrance. We married the midcentury modern architecture with vintage, eclectic details and thoughtful materials.

Ce projet de SDB sous combles devait contenir une baignoire, un WC et un sèche serviettes, un lavabo avec un grand miroir et surtout une ambiance moderne et lumineuse.
Voici donc cette nouvelle salle de bain semi ouverte en suite parentale sur une chambre mansardée dans une maison des années 30.
Elle bénéficie d'une ouverture en second jour dans la cage d'escalier attenante et d'une verrière atelier côté chambre.
La surface est d'environ 4m² mais tout rentre, y compris les rangements et la déco!

A mountain home with a nod to 12th-century French architecture. Inspired by natures muted palette with an occasional pop of blue, the color of the Colorado sky. Softer colors in more rugged, family-friendly fabrics and finishes, paired with natural elements.
Photographed by: Emily Minton Redfield

Lee & James wanted to update to their primary bathroom and ensuite closet. It was a small space that had a few pain points. The closet footprint was minimal and didn’t allow for sufficient organization of their wardrobe, a daily struggle for the couple. In addition, their ensuite bathroom had a shower that was petite, and the door from the bedroom was glass paned so it didn’t provide privacy. Also, the room had no bathtub – something they had desired for the ten years they’d lived in the home. The bedroom had an indent that took up much of one wall with a large wardrobe inside. Nice, but it didn’t take the place of a robust closet.
The McAdams team helped the clients create a design that extended the already cantilevered area where the primary bathroom sat to give the room a little more square footage, which allowed us to include all the items the couple desired. The indent and wardrobe in the primary bedroom wall were removed so that the interior of the wall could be incorporated as additional closet space. New sconces were placed on either side of the bed, and a ceiling fan was added overhead for ultimate comfort on warm summer evenings.
The former closet area was repurposed to create the couple’s new and improved (and now much larger) shower. Beautiful Bianco St. Croix tile was installed on the walls and floor of the shower and a frameless glass door highlighting the fabulous Brizo rainshower head and Delta adjustable handheld showerhead all combine to provide the ultimate showering experience. A gorgeous walnut vanity with a Calacutta Gold Honed Marble slab top (that coordinates with the kitchen) replaced the old cabinet. A matte black Pottery Barn Vintage Pill Shaped Mirror was placed above the undermount sink, while a striking LED pendant serves as the main light source. The newly added square footage allows for a Victoria and Albert stand-alone soaking tub with an adjacent towel warmer, all of which almost makes you forget you’re in a home and not a high-end spa. Finally, just past the new Toto toilet with bidet, the couple got their new, large walk-in closet with customized storage solutions for their individual needs. The transformation absolutely helped Lee and James love their home again!

ハンプシャーにある中くらいなカントリー風のおしゃれなバスルーム (浴槽なし) (中間色木目調キャビネット、オープン型シャワー、セラミックタイルの床、コンソール型シンク、木製洗面台、グレーの床、オープンシャワー、洗面台1つ、独立型洗面台、表し梁、レンガ壁) の写真

Furniture inspired dual vanities flank the most spectacular soaker tub in the center of the sight lines in this beautiful space. Erin for Visual Comfort lighting and elaborate Venetian mirrors uplevel the sparkle in a breathtaking room.

Free standing Wetstyle bathtub against a custom millwork dividing wall. The fireplace is located adjacent to the bath area near the custom pedestal bed.

ケンブリッジシャーにある高級な小さなトラディショナルスタイルのおしゃれなバスルーム (浴槽なし) (ガラス扉のキャビネット、中間色木目調キャビネット、バリアフリー、一体型トイレ 、石タイル、緑の壁、濃色無垢フローリング、ペデスタルシンク、木製洗面台、開き戸のシャワー、ブラウンの洗面カウンター、シャワーベンチ、造り付け洗面台、表し梁、パネル壁) の写真

Vorrangig für dieses „Naturbad“ galt es Stauräume und Zonierungen zu schaffen.
Ein beidseitig bedienbares Schrankelement unter der Dachschräge trennt den Duschbereich vom WC-Bereich, gleichzeitig bietet dieser Schrank auch noch frontal zusätzlichen Stauraum hinter flächenbündigen Drehtüren.
Die eigentliche Wohlfühlwirkung wurde durch die gekonnte Holzauswahl erreicht: Fortlaufende Holzmaserungen über mehrere Fronten hinweg, fein ausgewählte Holzstruktur in harmonischem Wechsel zwischen hellem Holz und dunklen, natürlichen Farbeinläufen und eine Oberflächenbehandlung die die Natürlichkeit des Holzes optisch und haptisch zu 100% einem spüren lässt – zeigen hier das nötige Feingespür des Schreiners und die Liebe zu den Details.
Holz in seiner Einzigartigkeit zu erkennen und entsprechend zu verwenden ist hier perfekt gelungen!

Walk in shower
アルバカーキにある高級な中くらいなミッドセンチュリースタイルのおしゃれなマスターバスルーム (家具調キャビネット、中間色木目調キャビネット、置き型浴槽、コーナー設置型シャワー、分離型トイレ、白いタイル、モザイクタイル、白い壁、磁器タイルの床、アンダーカウンター洗面器、珪岩の洗面台、グレーの床、開き戸のシャワー、白い洗面カウンター、洗面台2つ、独立型洗面台、表し梁、羽目板の壁) の写真
アルバカーキにある高級な中くらいなミッドセンチュリースタイルのおしゃれなマスターバスルーム (家具調キャビネット、中間色木目調キャビネット、置き型浴槽、コーナー設置型シャワー、分離型トイレ、白いタイル、モザイクタイル、白い壁、磁器タイルの床、アンダーカウンター洗面器、珪岩の洗面台、グレーの床、開き戸のシャワー、白い洗面カウンター、洗面台2つ、独立型洗面台、表し梁、羽目板の壁) の写真

Beth Singer
デトロイトにあるラスティックスタイルのおしゃれな浴室 (オープンシェルフ、中間色木目調キャビネット、ベージュのタイル、モノトーンのタイル、グレーのタイル、ベージュの壁、無垢フローリング、木製洗面台、茶色い床、石タイル、壁付け型シンク、ブラウンの洗面カウンター、トイレ室、洗面台1つ、表し梁、塗装板張りの壁) の写真
デトロイトにあるラスティックスタイルのおしゃれな浴室 (オープンシェルフ、中間色木目調キャビネット、ベージュのタイル、モノトーンのタイル、グレーのタイル、ベージュの壁、無垢フローリング、木製洗面台、茶色い床、石タイル、壁付け型シンク、ブラウンの洗面カウンター、トイレ室、洗面台1つ、表し梁、塗装板張りの壁) の写真

オースティンにあるラグジュアリーな中くらいなコンテンポラリースタイルのおしゃれなマスターバスルーム (フラットパネル扉のキャビネット、淡色木目調キャビネット、置き型浴槽、グレーのタイル、大理石タイル、茶色い壁、スレートの床、ベッセル式洗面器、珪岩の洗面台、黒い床、白い洗面カウンター、洗面台2つ、フローティング洗面台、板張り天井、表し梁、三角天井、板張り壁) の写真

Cypress Ceilings and Reclaimed Sinker Cypress Cabinets
オースティンにあるラスティックスタイルのおしゃれなマスターバスルーム (フラットパネル扉のキャビネット、中間色木目調キャビネット、置き型浴槽、一体型トイレ 、ベージュのタイル、ライムストーンの床、ベージュの床、グレーの洗面カウンター、ニッチ、洗面台2つ、造り付け洗面台、表し梁、パネル壁) の写真
オースティンにあるラスティックスタイルのおしゃれなマスターバスルーム (フラットパネル扉のキャビネット、中間色木目調キャビネット、置き型浴槽、一体型トイレ 、ベージュのタイル、ライムストーンの床、ベージュの床、グレーの洗面カウンター、ニッチ、洗面台2つ、造り付け洗面台、表し梁、パネル壁) の写真

Walk in shower
アルバカーキにある高級な中くらいなトランジショナルスタイルのおしゃれなマスターバスルーム (家具調キャビネット、中間色木目調キャビネット、置き型浴槽、コーナー設置型シャワー、分離型トイレ、白いタイル、モザイクタイル、白い壁、磁器タイルの床、アンダーカウンター洗面器、珪岩の洗面台、グレーの床、開き戸のシャワー、白い洗面カウンター、洗面台2つ、独立型洗面台、表し梁、羽目板の壁) の写真
アルバカーキにある高級な中くらいなトランジショナルスタイルのおしゃれなマスターバスルーム (家具調キャビネット、中間色木目調キャビネット、置き型浴槽、コーナー設置型シャワー、分離型トイレ、白いタイル、モザイクタイル、白い壁、磁器タイルの床、アンダーカウンター洗面器、珪岩の洗面台、グレーの床、開き戸のシャワー、白い洗面カウンター、洗面台2つ、独立型洗面台、表し梁、羽目板の壁) の写真

The Soaking Tub! I love working with clients that have ideas that I have been waiting to bring to life. All of the owner requests were things I had been wanting to try in an Oasis model. The table and seating area in the circle window bump out that normally had a bar spanning the window; the round tub with the rounded tiled wall instead of a typical angled corner shower; an extended loft making a big semi circle window possible that follows the already curved roof. These were all ideas that I just loved and was happy to figure out. I love how different each unit can turn out to fit someones personality.
The Oasis model is known for its giant round window and shower bump-out as well as 3 roof sections (one of which is curved). The Oasis is built on an 8x24' trailer. We build these tiny homes on the Big Island of Hawaii and ship them throughout the Hawaiian Islands.

ヴェネツィアにあるエクレクティックスタイルのおしゃれなマスターバスルーム (フラットパネル扉のキャビネット、淡色木目調キャビネット、置き型浴槽、バリアフリー、無垢フローリング、ベッセル式洗面器、木製洗面台、開き戸のシャワー、洗面台1つ、独立型洗面台、表し梁、レンガ壁) の写真

The walk in shower is constructed of bookmatched marble slabs and has a feature mosiac of marble and mother of pearl, highlighted by a wet-rated dimmable LED tape light.
The bench and floor are heated and the faucet and valve trims are done in polished nickel and crystal.
浴室・バスルーム (淡色木目調キャビネット、中間色木目調キャビネット、表し梁、全タイプの壁の仕上げ) の写真
1