マスターバスルーム・バスルーム (緑のキャビネット、木目調タイルの床) の写真
絞り込み:
資材コスト
並び替え:今日の人気順
写真 1〜6 枚目(全 6 枚)
1/4
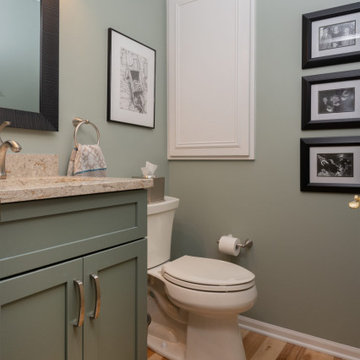
Remodel of existing upstairs master bathroom with change to layout and location of shower, linen cabinet, and toilet to improve shower design and functionality of the bathroom. New vanity cabinet, countertop, mirrors, jacuzzi tub tile, floor tile, shower, frameless glass hinged door, toilet, paint, vanity lighting.

Pour cette salle de bain ma cliente souhaitait un style moderne avec une touche de pep's !
Nous avons donc choisis des caissons IKEA qui ont été habillés avec des façades Superfront.
Les carreaux de ciment apporte une touche de couleur qui se marie avec la teinte kaki des meubles...
La paroi de douche de style industrielle apporte un coté graphique que l'on retrouve sur les portes.
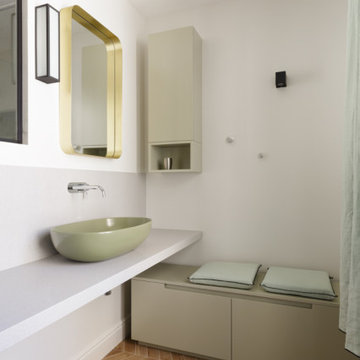
une salle de bain en 2 espaces séparés: espace vasque coté cour et espace douche et dressing en arrière plan.
Une attention particulière a été apportées à l'esthétique épurée de la pièce mais aussi à l'optimisation des espaces avec un maximum de rangements dont la machine à laver , cachée dans le grand dressing du fond.
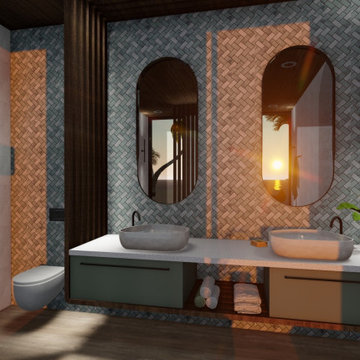
Bathroom Design in collaboration with Corsby Tiles. Oriental Green mosaic herringbone tiles, Q Stone Bench top and Polytec drawer fronts.
パースにある高級な広いビーチスタイルのおしゃれなマスターバスルーム (緑のキャビネット、壁掛け式トイレ、緑のタイル、モザイクタイル、木目調タイルの床、クオーツストーンの洗面台、白い洗面カウンター、フローティング洗面台) の写真
パースにある高級な広いビーチスタイルのおしゃれなマスターバスルーム (緑のキャビネット、壁掛け式トイレ、緑のタイル、モザイクタイル、木目調タイルの床、クオーツストーンの洗面台、白い洗面カウンター、フローティング洗面台) の写真
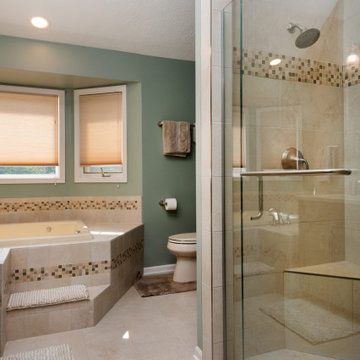
Remodel of existing upstairs master bathroom with change to layout and location of shower, linen cabinet, and toilet to improve shower design and functionality of the bathroom. New vanity cabinet, countertop, mirrors, jacuzzi tub tile, floor tile, shower, frameless glass hinged door, toilet, paint, vanity lighting.
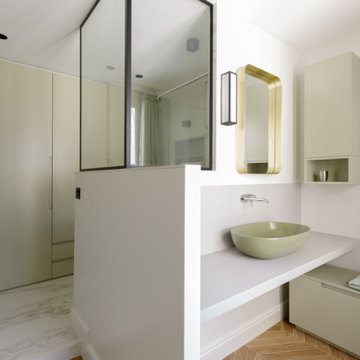
une salle de bain en 2 espaces séparés: espace vasque coté cour et espace douche et dressing en arrière plan.
Une attention particulière a été apportées à l'esthétique épurée de la pièce mais aussi à l'optimisation des espaces avec un maximum de rangements dont la machine à laver , cachée dans le grand dressing du fond.
マスターバスルーム・バスルーム (緑のキャビネット、木目調タイルの床) の写真
1