ベージュの浴室・バスルーム (緑のキャビネット、ダブルシャワー) の写真
絞り込み:
資材コスト
並び替え:今日の人気順
写真 1〜20 枚目(全 20 枚)
1/4

We gave this rather dated farmhouse some dramatic upgrades that brought together the feminine with the masculine, combining rustic wood with softer elements. In terms of style her tastes leaned toward traditional and elegant and his toward the rustic and outdoorsy. The result was the perfect fit for this family of 4 plus 2 dogs and their very special farmhouse in Ipswich, MA. Character details create a visual statement, showcasing the melding of both rustic and traditional elements without too much formality. The new master suite is one of the most potent examples of the blending of styles. The bath, with white carrara honed marble countertops and backsplash, beaded wainscoting, matching pale green vanities with make-up table offset by the black center cabinet expand function of the space exquisitely while the salvaged rustic beams create an eye-catching contrast that picks up on the earthy tones of the wood. The luxurious walk-in shower drenched in white carrara floor and wall tile replaced the obsolete Jacuzzi tub. Wardrobe care and organization is a joy in the massive walk-in closet complete with custom gliding library ladder to access the additional storage above. The space serves double duty as a peaceful laundry room complete with roll-out ironing center. The cozy reading nook now graces the bay-window-with-a-view and storage abounds with a surplus of built-ins including bookcases and in-home entertainment center. You can’t help but feel pampered the moment you step into this ensuite. The pantry, with its painted barn door, slate floor, custom shelving and black walnut countertop provide much needed storage designed to fit the family’s needs precisely, including a pull out bin for dog food. During this phase of the project, the powder room was relocated and treated to a reclaimed wood vanity with reclaimed white oak countertop along with custom vessel soapstone sink and wide board paneling. Design elements effectively married rustic and traditional styles and the home now has the character to match the country setting and the improved layout and storage the family so desperately needed. And did you see the barn? Photo credit: Eric Roth

フェニックスにある広いトラディショナルスタイルのおしゃれなマスターバスルーム (緑のキャビネット、置き型浴槽、ベージュのタイル、ベージュの壁、アンダーカウンター洗面器、ベージュの床、開き戸のシャワー、ベージュのカウンター、ダブルシャワー、セラミックタイル、ライムストーンの床、クオーツストーンの洗面台、落し込みパネル扉のキャビネット) の写真
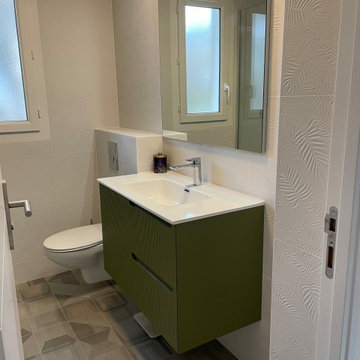
Un joli choix de meuble vasque vert, un agencement optimisé,, un grand miroir, un joli carrelage blanc avec des feuilles de fougères dessinées en creux.
Nous avons supprimer les WC de l'entrée pour optimiser la salle de bain et faire un placard d'entrée

ナッシュビルにある高級な中くらいなカントリー風のおしゃれなバスルーム (浴槽なし) (落し込みパネル扉のキャビネット、緑のキャビネット、ダブルシャワー、分離型トイレ、緑のタイル、テラコッタタイル、青い壁、セラミックタイルの床、アンダーカウンター洗面器、大理石の洗面台、グレーの床、開き戸のシャワー、グレーの洗面カウンター、洗面台1つ、造り付け洗面台) の写真

Building Design, Plans, and Interior Finishes by: Fluidesign Studio I Builder: Structural Dimensions Inc. I Photographer: Seth Benn Photography
ミネアポリスにある中くらいなトラディショナルスタイルのおしゃれな浴室 (緑のキャビネット、アルコーブ型浴槽、ダブルシャワー、分離型トイレ、白いタイル、サブウェイタイル、ベージュの壁、スレートの床、アンダーカウンター洗面器、大理石の洗面台、落し込みパネル扉のキャビネット) の写真
ミネアポリスにある中くらいなトラディショナルスタイルのおしゃれな浴室 (緑のキャビネット、アルコーブ型浴槽、ダブルシャワー、分離型トイレ、白いタイル、サブウェイタイル、ベージュの壁、スレートの床、アンダーカウンター洗面器、大理石の洗面台、落し込みパネル扉のキャビネット) の写真

Close up of the kids bathroom custom vanity in a soft teal color. Black penny tiles were carried up to the ceiling and we mixed metals with black matte faucets and polished nickel mirrors, sconces and hardware.
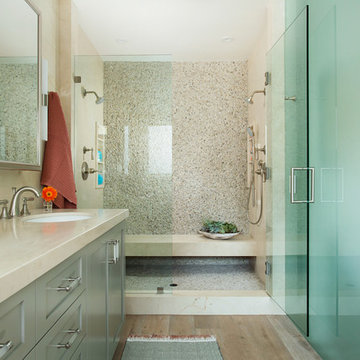
Pebble tile runs down the back wall and onto the floor to create a waterfall effect in this two-person shower.
ロサンゼルスにある高級な広いビーチスタイルのおしゃれなマスターバスルーム (シェーカースタイル扉のキャビネット、緑のキャビネット、置き型浴槽、ダブルシャワー、ビデ、ベージュのタイル、大理石タイル、ベージュの壁、淡色無垢フローリング、オーバーカウンターシンク、大理石の洗面台、グレーの床、開き戸のシャワー) の写真
ロサンゼルスにある高級な広いビーチスタイルのおしゃれなマスターバスルーム (シェーカースタイル扉のキャビネット、緑のキャビネット、置き型浴槽、ダブルシャワー、ビデ、ベージュのタイル、大理石タイル、ベージュの壁、淡色無垢フローリング、オーバーカウンターシンク、大理石の洗面台、グレーの床、開き戸のシャワー) の写真

Master bath ground up remodel. Custom vanities, custom walk-in shower, flooring, beveled glass mirrors and quartz countertops.
ラスベガスにある高級な巨大なコンテンポラリースタイルのおしゃれなマスターバスルーム (フラットパネル扉のキャビネット、緑のキャビネット、ダブルシャワー、ビデ、緑のタイル、石スラブタイル、ベージュの壁、磁器タイルの床、オーバーカウンターシンク、クオーツストーンの洗面台、ベージュの床、開き戸のシャワー、白い洗面カウンター、シャワーベンチ、洗面台2つ、フローティング洗面台) の写真
ラスベガスにある高級な巨大なコンテンポラリースタイルのおしゃれなマスターバスルーム (フラットパネル扉のキャビネット、緑のキャビネット、ダブルシャワー、ビデ、緑のタイル、石スラブタイル、ベージュの壁、磁器タイルの床、オーバーカウンターシンク、クオーツストーンの洗面台、ベージュの床、開き戸のシャワー、白い洗面カウンター、シャワーベンチ、洗面台2つ、フローティング洗面台) の写真
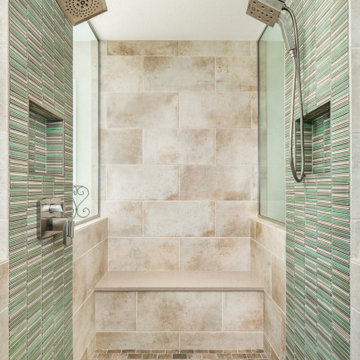
シアトルにある中くらいなコンテンポラリースタイルのおしゃれなマスターバスルーム (落し込みパネル扉のキャビネット、緑のキャビネット、置き型浴槽、ダブルシャワー、分離型トイレ、緑のタイル、モザイクタイル、ベージュの壁、磁器タイルの床、アンダーカウンター洗面器、クオーツストーンの洗面台、茶色い床、開き戸のシャワー、ベージュのカウンター、ニッチ、洗面台2つ、造り付け洗面台) の写真
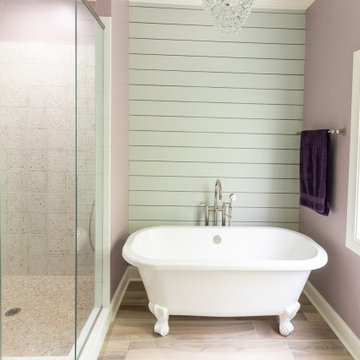
Photos by: Verrill Photography
ローリーにある中くらいなエクレクティックスタイルのおしゃれなマスターバスルーム (家具調キャビネット、緑のキャビネット、猫足バスタブ、ダブルシャワー、白いタイル、磁器タイル、紫の壁、アンダーカウンター洗面器、大理石の洗面台、開き戸のシャワー、マルチカラーの洗面カウンター、洗面台2つ、独立型洗面台) の写真
ローリーにある中くらいなエクレクティックスタイルのおしゃれなマスターバスルーム (家具調キャビネット、緑のキャビネット、猫足バスタブ、ダブルシャワー、白いタイル、磁器タイル、紫の壁、アンダーカウンター洗面器、大理石の洗面台、開き戸のシャワー、マルチカラーの洗面カウンター、洗面台2つ、独立型洗面台) の写真
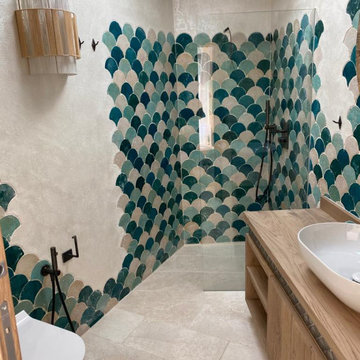
中くらいなミッドセンチュリースタイルのおしゃれなバスルーム (浴槽なし) (緑のキャビネット、ダブルシャワー、壁掛け式トイレ、マルチカラーのタイル、テラコッタタイル、白い壁、大理石の床、ベッセル式洗面器、大理石の洗面台、白い床、引戸のシャワー、白い洗面カウンター、ニッチ、洗面台2つ、三角天井) の写真
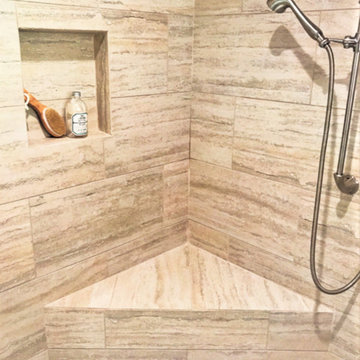
ヒューストンにあるお手頃価格の広いトラディショナルスタイルのおしゃれなマスターバスルーム (落し込みパネル扉のキャビネット、緑のキャビネット、ダブルシャワー、ベージュのタイル、緑の壁、アンダーカウンター洗面器、御影石の洗面台、開き戸のシャワー) の写真
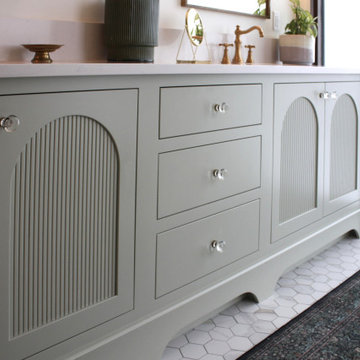
他の地域にあるラグジュアリーな広いトラディショナルスタイルのおしゃれなマスターバスルーム (緑のキャビネット、猫足バスタブ、ダブルシャワー、白いタイル、白い壁、モザイクタイル、アンダーカウンター洗面器、白い床、オープンシャワー、白い洗面カウンター、トイレ室、洗面台2つ、造り付け洗面台、落し込みパネル扉のキャビネット) の写真
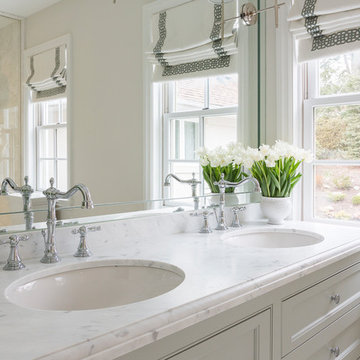
Balance Creative
トロントにあるトラディショナルスタイルのおしゃれな浴室 (インセット扉のキャビネット、緑のキャビネット、ダブルシャワー、白い壁、大理石の床、アンダーカウンター洗面器、大理石の洗面台、白い床、開き戸のシャワー) の写真
トロントにあるトラディショナルスタイルのおしゃれな浴室 (インセット扉のキャビネット、緑のキャビネット、ダブルシャワー、白い壁、大理石の床、アンダーカウンター洗面器、大理石の洗面台、白い床、開き戸のシャワー) の写真
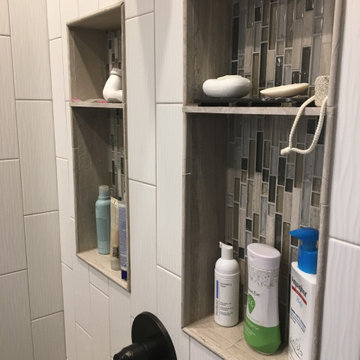
This large bathroom remodel converted a basic contractor grade master bath into an eclectic spa like retreat. We converted a corner shower into a double headed shower. The tub was a drop in and was converted into a free standing one. We used ceramic tile to frame mosaic insets on the walls. The vanity was custom ordered with a quartz top. Grey/greens are used to add interest while keeping the space calm and refreshing.
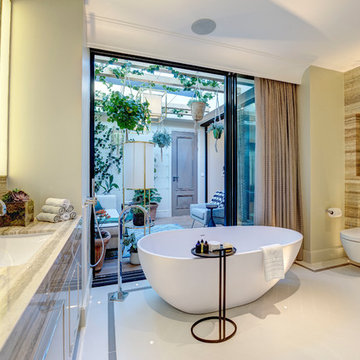
ロンドンにあるラグジュアリーな広いモダンスタイルのおしゃれなマスターバスルーム (フラットパネル扉のキャビネット、緑のキャビネット、置き型浴槽、ダブルシャワー、壁掛け式トイレ、緑のタイル、大理石タイル、緑の壁、大理石の床、一体型シンク、大理石の洗面台、白い床、開き戸のシャワー、グリーンの洗面カウンター) の写真
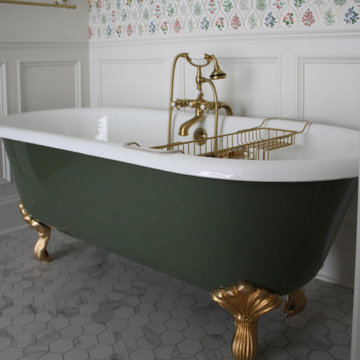
他の地域にあるラグジュアリーな広いトラディショナルスタイルのおしゃれなマスターバスルーム (緑のキャビネット、猫足バスタブ、ダブルシャワー、白いタイル、白い壁、モザイクタイル、アンダーカウンター洗面器、白い床、オープンシャワー、白い洗面カウンター、トイレ室、洗面台2つ、造り付け洗面台) の写真
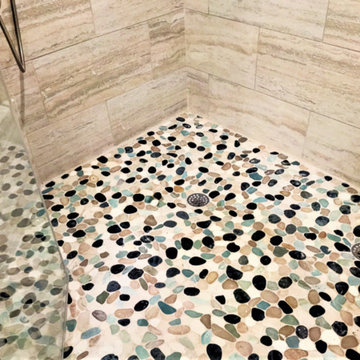
ヒューストンにあるお手頃価格の広いトラディショナルスタイルのおしゃれなマスターバスルーム (落し込みパネル扉のキャビネット、緑のキャビネット、ダブルシャワー、ベージュのタイル、緑の壁、アンダーカウンター洗面器、御影石の洗面台、開き戸のシャワー) の写真
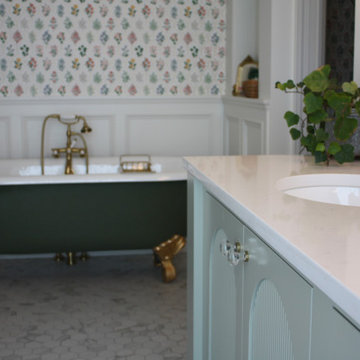
他の地域にあるラグジュアリーな広いトラディショナルスタイルのおしゃれなマスターバスルーム (緑のキャビネット、猫足バスタブ、ダブルシャワー、白いタイル、白い壁、モザイクタイル、アンダーカウンター洗面器、白い床、オープンシャワー、白い洗面カウンター、トイレ室、洗面台2つ、造り付け洗面台、落し込みパネル扉のキャビネット) の写真
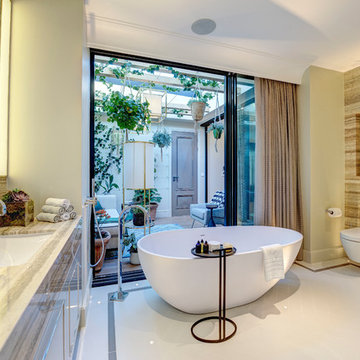
ロンドンにあるラグジュアリーな広いモダンスタイルのおしゃれなマスターバスルーム (フラットパネル扉のキャビネット、緑のキャビネット、置き型浴槽、ダブルシャワー、壁掛け式トイレ、緑のタイル、大理石タイル、緑の壁、大理石の床、一体型シンク、大理石の洗面台、白い床、開き戸のシャワー、グリーンの洗面カウンター) の写真
ベージュの浴室・バスルーム (緑のキャビネット、ダブルシャワー) の写真
1