浴室・バスルーム (グレーのキャビネット、木目調タイルの床、洗い場付きシャワー) の写真
絞り込み:
資材コスト
並び替え:今日の人気順
写真 1〜7 枚目(全 7 枚)
1/4

オースティンにある広いモダンスタイルのおしゃれなバスルーム (浴槽なし) (シェーカースタイル扉のキャビネット、グレーのキャビネット、洗い場付きシャワー、グレーのタイル、石タイル、グレーの壁、木目調タイルの床、アンダーカウンター洗面器、クオーツストーンの洗面台、茶色い床、シャワーカーテン、シャワーベンチ、洗面台1つ、独立型洗面台、三角天井、羽目板の壁) の写真
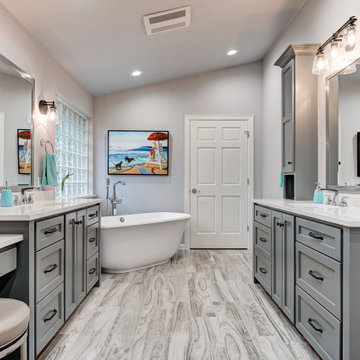
This beautiful, spacious Master Bathroom features pedestal tub, custom built His and Hers vanity with dressing table, 2 linen cabinets, TV feature, walk-in shower with seat, dual controlled shower heads and towel hooks, heated porcelain plank flooring, quartz counter tops, recessed and wall mount lighting and Delta faucets. In a soothing gray palette. Project included updating Master Bedroom and Master Closets,.
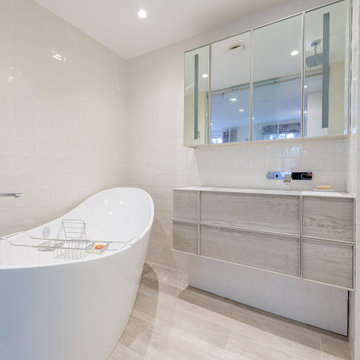
The upstairs bathroom was really interesting. It was very dark with not much space, but the client wanted to fit a lot in, shower, bath, separate toilet but with a spacious, open feel. Our solution was to remove the wall, create a larger clear sliding door over the whole opening. The whole room became a shower, a wet room. You can see the shower head mounted on the ceiling and a drain on the floor.
The bespoke vanity unit at back, made from the same tiles as was used on the floor, Corian sink, Victoria and Albert freestanding bath and a bespoke mirror cabinet.
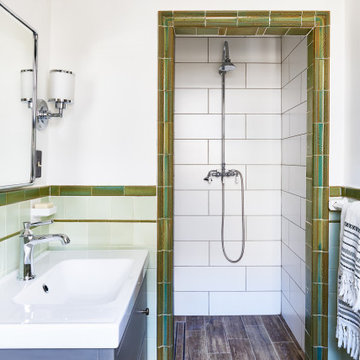
フィラデルフィアにあるお手頃価格の小さなエクレクティックスタイルのおしゃれなバスルーム (浴槽なし) (グレーのキャビネット、洗い場付きシャワー、緑のタイル、セラミックタイル、白い壁、木目調タイルの床、コンソール型シンク、人工大理石カウンター、茶色い床、オープンシャワー、白い洗面カウンター、洗面台1つ、独立型洗面台) の写真
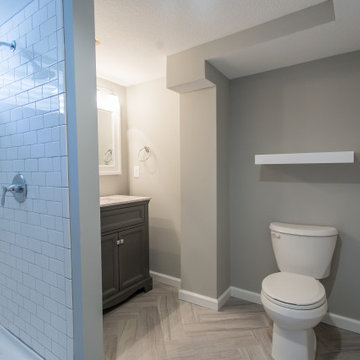
タンパにある広いトラディショナルスタイルのおしゃれなバスルーム (浴槽なし) (シェーカースタイル扉のキャビネット、グレーのキャビネット、洗い場付きシャワー、分離型トイレ、白いタイル、サブウェイタイル、グレーの壁、木目調タイルの床、アンダーカウンター洗面器、グレーの床、白い洗面カウンター、洗面台1つ、独立型洗面台) の写真
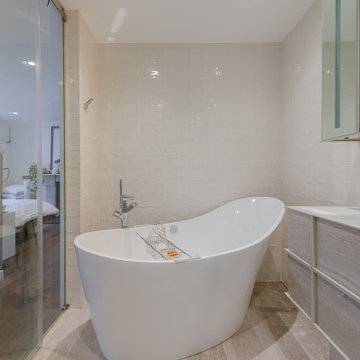
The upstairs bathroom was really interesting. It was very dark with not much space, but the client wanted to fit a lot in, shower, bath, separate toilet but with a spacious, open feel. Our solution was to remove the wall, create a larger clear sliding door over the whole opening. The whole room became a shower, a wet room. You can see the shower head mounted on the ceiling and a drain on the floor.
The bespoke vanity unit at back, made from the same tiles as was used on the floor, Corian sink, Victoria and Albert freestanding bath and a bespoke mirror cabinet.
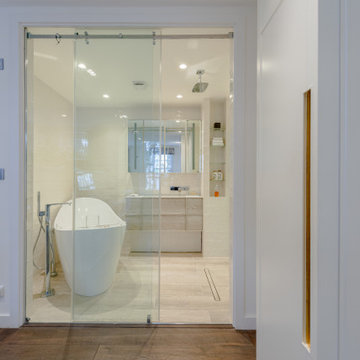
The upstairs bathroom was really interesting. It was very dark with not much space, but the client wanted to fit a lot in, shower, bath, separate toilet but with a spacious, open feel. Our solution was to remove the wall, create a larger clear sliding door over the whole opening. The whole room became a shower, a wet room. You can see the shower head mounted on the ceiling and a drain on the floor.
The bespoke vanity unit at back, made from the same tiles as was used on the floor, Corian sink, Victoria and Albert freestanding bath and a bespoke mirror cabinet.
浴室・バスルーム (グレーのキャビネット、木目調タイルの床、洗い場付きシャワー) の写真
1