浴室・バスルーム (グレーのキャビネット、リノリウムの床、コーナー設置型シャワー) の写真
絞り込み:
資材コスト
並び替え:今日の人気順
写真 1〜11 枚目(全 11 枚)
1/4
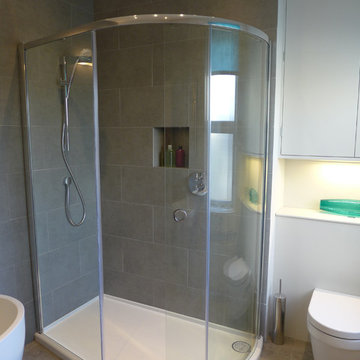
Large corner shower with rain shower head and separate handset. Concealed valve and niche for shampoos.
Style Within
他の地域にあるお手頃価格の中くらいなコンテンポラリースタイルのおしゃれな子供用バスルーム (フラットパネル扉のキャビネット、グレーのキャビネット、木製洗面台、コーナー設置型シャワー、壁掛け式トイレ、グレーのタイル、磁器タイル、グレーの壁、リノリウムの床) の写真
他の地域にあるお手頃価格の中くらいなコンテンポラリースタイルのおしゃれな子供用バスルーム (フラットパネル扉のキャビネット、グレーのキャビネット、木製洗面台、コーナー設置型シャワー、壁掛け式トイレ、グレーのタイル、磁器タイル、グレーの壁、リノリウムの床) の写真
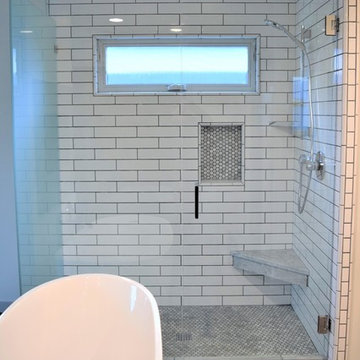
Designing all the features the owner wanted into the small footprint we had. This was a challenge but the end result came out great. We opted for a more open layout between the master bath and bedroom which gives a very high end hotel like feel and makes both the bedroom and the bath appear large. The freestanding two sided fireplace and frosted frame-less shower glass provide just enough privacy between the spaces.
Odenwald Construction
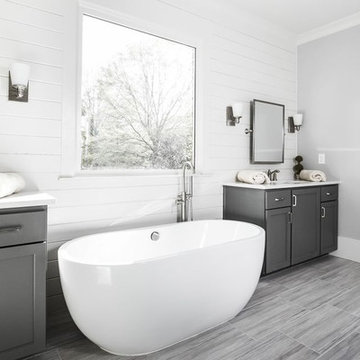
Interior View.
Home designed by Hollman Cortes
ATLCAD Architectural Services.
アトランタにあるお手頃価格の広いトラディショナルスタイルのおしゃれなマスターバスルーム (レイズドパネル扉のキャビネット、グレーのキャビネット、アンダーマウント型浴槽、コーナー設置型シャワー、白いタイル、セラミックタイル、白い壁、アンダーカウンター洗面器、大理石の洗面台、白い洗面カウンター、リノリウムの床、グレーの床) の写真
アトランタにあるお手頃価格の広いトラディショナルスタイルのおしゃれなマスターバスルーム (レイズドパネル扉のキャビネット、グレーのキャビネット、アンダーマウント型浴槽、コーナー設置型シャワー、白いタイル、セラミックタイル、白い壁、アンダーカウンター洗面器、大理石の洗面台、白い洗面カウンター、リノリウムの床、グレーの床) の写真
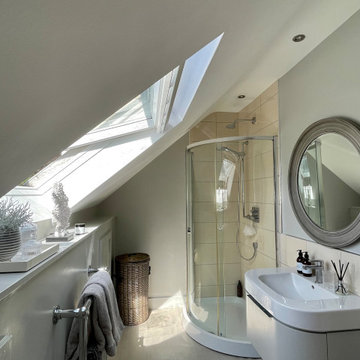
他の地域にある低価格の中くらいなトランジショナルスタイルのおしゃれな浴室 (グレーのキャビネット、コーナー設置型シャワー、一体型トイレ 、ベージュのタイル、セラミックタイル、グレーの壁、リノリウムの床、グレーの床、引戸のシャワー、洗面台1つ、フローティング洗面台、白い天井) の写真
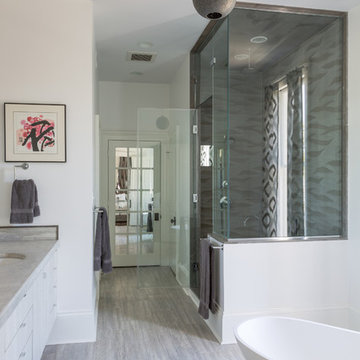
ニューオリンズにある高級な中くらいなトランジショナルスタイルのおしゃれなマスターバスルーム (フラットパネル扉のキャビネット、ライムストーンの洗面台、置き型浴槽、コーナー設置型シャワー、分離型トイレ、白い壁、リノリウムの床、アンダーカウンター洗面器、グレーのキャビネット) の写真
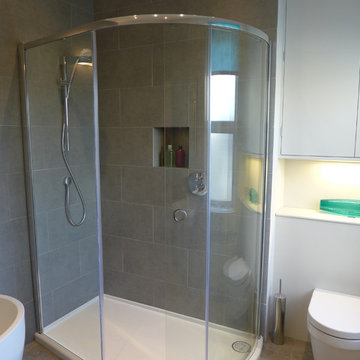
This bathroom was transformed into a contemporary hotel-chic bathroom from a poorly designed space with bath in the middle of the room and a large wardrobe at one end (!) You can see the original space on our website ....
Photo - Style Within
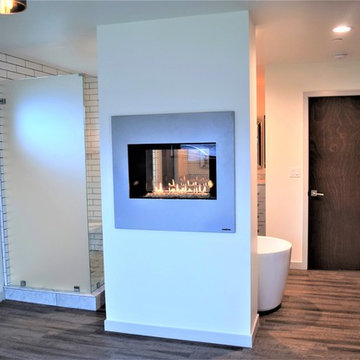
Designing all the features the owner wanted into the small footprint we had. This was a challenge but the end result came out great. We opted for a more open layout between the master bath and bedroom which gives a very high end hotel like feel and makes both the bedroom and the bath appear large. The freestanding two sided fireplace and frosted frame-less shower glass provide just enough privacy between the spaces.
Odenwald Construction
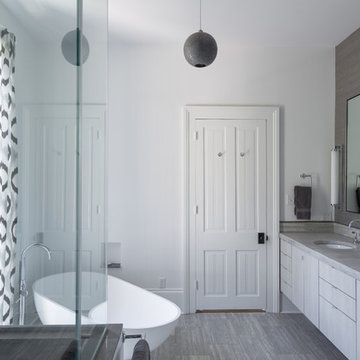
ニューオリンズにある高級な中くらいなコンテンポラリースタイルのおしゃれなマスターバスルーム (フラットパネル扉のキャビネット、置き型浴槽、コーナー設置型シャワー、分離型トイレ、白い壁、リノリウムの床、アンダーカウンター洗面器、ライムストーンの洗面台、グレーのキャビネット) の写真
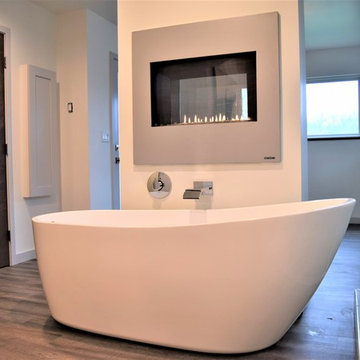
Designing all the features the owner wanted into the small footprint we had. This was a challenge but the end result came out great. We opted for a more open layout between the master bath and bedroom which gives a very high end hotel like feel and makes both the bedroom and the bath appear large. The freestanding two sided fireplace and frosted frame-less shower glass provide just enough privacy between the spaces.
Odenwald Construction
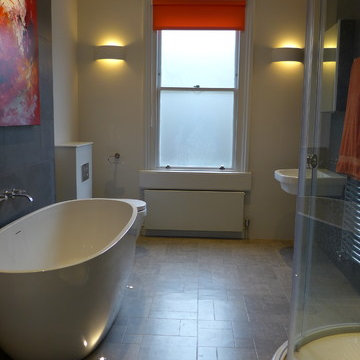
We transformed this former bedroom into this grey based bathroom with orange accents. Note the flexible lighting design on several circuits - colour matched ceramic wall lights, recessed LED downlighters, floor uplighters, and wall washer to highlight the canvas. Heating is provided by an electric underfloor heating mat, a towel warmer and an extra flat-panel radiator painted in with the wall colour. Not completely visible is the frosting on the sash window - an amazing window film with an old map of London providing privacy during the day.
Photo - Style Within
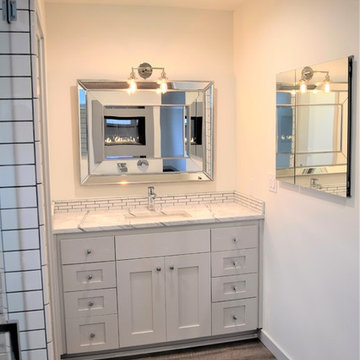
Designing all the features the owner wanted into the small footprint we had. This was a challenge but the end result came out great. We opted for a more open layout between the master bath and bedroom which gives a very high end hotel like feel and makes both the bedroom and the bath appear large. The freestanding two sided fireplace and frosted frame-less shower glass provide just enough privacy between the spaces.
Odenwald Construction
浴室・バスルーム (グレーのキャビネット、リノリウムの床、コーナー設置型シャワー) の写真
1