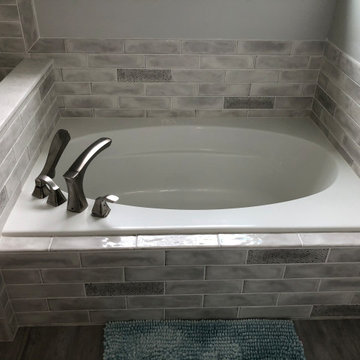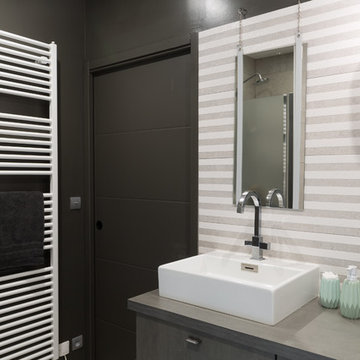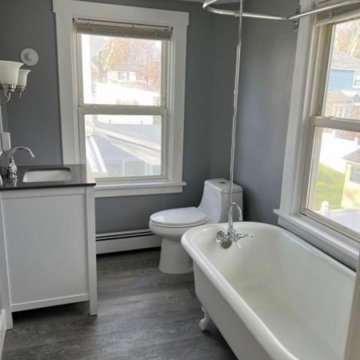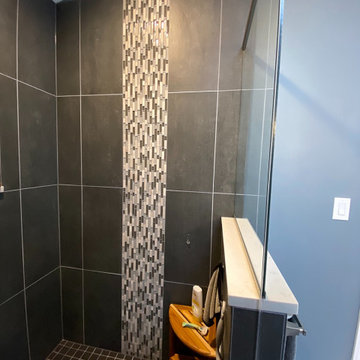黒い浴室・バスルーム (グレーのキャビネット、ラミネートの床、グレーのタイル) の写真
絞り込み:
資材コスト
並び替え:今日の人気順
写真 1〜5 枚目(全 5 枚)
1/5

This simple, yet luxurious master bath remodel is just the touch this house needed! Grey subway tile lines the shower and tub walls and is accented with a few subtle grey and teal dotted tiles for a fun pop of color. All and all this bathroom remodel was a breath of fresh air to this home

Like many other homeowners, the Moore’s were looking to remove their non used soaker tub and optimize their bathroom to better suit their needs. We achieved this for them be removing the tub and increasing their vanity wall area with a tall matching linen cabinet for storage. This still left a nice space for Mr. to have his sitting area, which was important to him. Their bathroom prior to remodeling had a small and enclosed fiberglass shower stall with the toilet in front. We relocated the toilet, where a linen closet used to be, and made its own room for it. Also, we increased the depth of the shower and made it tile to give them a more spacious space with a half wall and glass hinged door.

Photos : Emmanuel Daix.
Agencement d'une salle de bain moderne.
Agence L'ART DU PLAN
リールにあるラグジュアリーな広いコンテンポラリースタイルのおしゃれなバスルーム (浴槽なし) (インセット扉のキャビネット、グレーのキャビネット、ダブルシャワー、グレーのタイル、ライムストーンタイル、グレーの壁、ラミネートの床、アンダーカウンター洗面器、ラミネートカウンター、ベージュの床、開き戸のシャワー) の写真
リールにあるラグジュアリーな広いコンテンポラリースタイルのおしゃれなバスルーム (浴槽なし) (インセット扉のキャビネット、グレーのキャビネット、ダブルシャワー、グレーのタイル、ライムストーンタイル、グレーの壁、ラミネートの床、アンダーカウンター洗面器、ラミネートカウンター、ベージュの床、開き戸のシャワー) の写真

Tub Design bathroom. Completely renovated with new sink, vanity, and tub.
他の地域にある高級な中くらいなコンテンポラリースタイルのおしゃれなマスターバスルーム (グレーのキャビネット、置き型浴槽、シャワー付き浴槽 、一体型トイレ 、グレーのタイル、グレーの壁、ラミネートの床、壁付け型シンク、御影石の洗面台、グレーの床、シャワーカーテン、グレーの洗面カウンター、洗面台1つ、造り付け洗面台) の写真
他の地域にある高級な中くらいなコンテンポラリースタイルのおしゃれなマスターバスルーム (グレーのキャビネット、置き型浴槽、シャワー付き浴槽 、一体型トイレ 、グレーのタイル、グレーの壁、ラミネートの床、壁付け型シンク、御影石の洗面台、グレーの床、シャワーカーテン、グレーの洗面カウンター、洗面台1つ、造り付け洗面台) の写真

Like many other homeowners, the Moore’s were looking to remove their non used soaker tub and optimize their bathroom to better suit their needs. We achieved this for them be removing the tub and increasing their vanity wall area with a tall matching linen cabinet for storage. This still left a nice space for Mr. to have his sitting area, which was important to him. Their bathroom prior to remodeling had a small and enclosed fiberglass shower stall with the toilet in front. We relocated the toilet, where a linen closet used to be, and made its own room for it. Also, we increased the depth of the shower and made it tile to give them a more spacious space with a half wall and glass hinged door.
黒い浴室・バスルーム (グレーのキャビネット、ラミネートの床、グレーのタイル) の写真
1