黒い浴室・バスルーム (ヴィンテージ仕上げキャビネット、グレーのタイル、セラミックタイル) の写真
絞り込み:
資材コスト
並び替え:今日の人気順
写真 1〜14 枚目(全 14 枚)
1/5
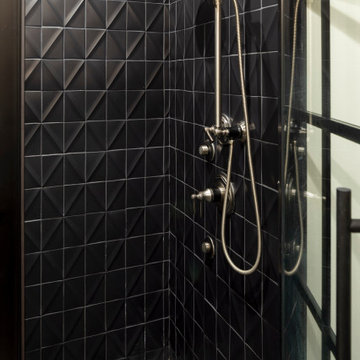
Basement bathroom with raised black tile for accent texture and custom metal shower doors
ミネアポリスにある高級な中くらいなラスティックスタイルのおしゃれな浴室 (オープンシェルフ、ヴィンテージ仕上げキャビネット、オープン型シャワー、一体型トイレ 、グレーのタイル、セラミックタイル、グレーの壁、セラミックタイルの床、壁付け型シンク、クオーツストーンの洗面台、マルチカラーの床、開き戸のシャワー、マルチカラーの洗面カウンター、洗面台1つ、造り付け洗面台) の写真
ミネアポリスにある高級な中くらいなラスティックスタイルのおしゃれな浴室 (オープンシェルフ、ヴィンテージ仕上げキャビネット、オープン型シャワー、一体型トイレ 、グレーのタイル、セラミックタイル、グレーの壁、セラミックタイルの床、壁付け型シンク、クオーツストーンの洗面台、マルチカラーの床、開き戸のシャワー、マルチカラーの洗面カウンター、洗面台1つ、造り付け洗面台) の写真

Bradshaw Photography
コロンバスにある中くらいなラスティックスタイルのおしゃれなバスルーム (浴槽なし) (オープンシェルフ、ヴィンテージ仕上げキャビネット、一体型トイレ 、グレーのタイル、セラミックタイル、グレーの壁、セラミックタイルの床、木製洗面台、ベッセル式洗面器、ブラウンの洗面カウンター、アルコーブ型シャワー、茶色い床、開き戸のシャワー) の写真
コロンバスにある中くらいなラスティックスタイルのおしゃれなバスルーム (浴槽なし) (オープンシェルフ、ヴィンテージ仕上げキャビネット、一体型トイレ 、グレーのタイル、セラミックタイル、グレーの壁、セラミックタイルの床、木製洗面台、ベッセル式洗面器、ブラウンの洗面カウンター、アルコーブ型シャワー、茶色い床、開き戸のシャワー) の写真
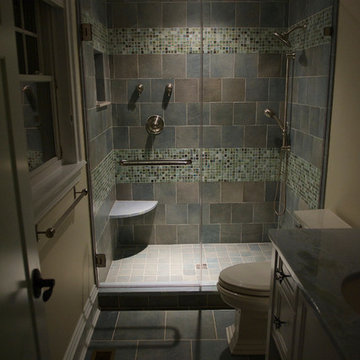
Ceramic and glass tile combination
他の地域にある高級な中くらいなビーチスタイルのおしゃれな浴室 (アンダーカウンター洗面器、落し込みパネル扉のキャビネット、ヴィンテージ仕上げキャビネット、御影石の洗面台、アルコーブ型シャワー、一体型トイレ 、グレーのタイル、セラミックタイル、ベージュの壁、セラミックタイルの床) の写真
他の地域にある高級な中くらいなビーチスタイルのおしゃれな浴室 (アンダーカウンター洗面器、落し込みパネル扉のキャビネット、ヴィンテージ仕上げキャビネット、御影石の洗面台、アルコーブ型シャワー、一体型トイレ 、グレーのタイル、セラミックタイル、ベージュの壁、セラミックタイルの床) の写真
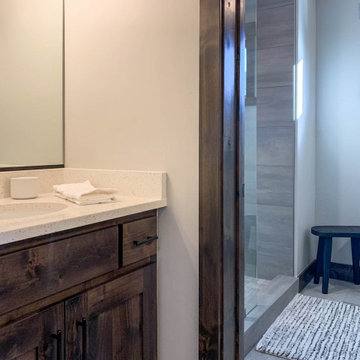
デンバーにある中くらいなモダンスタイルのおしゃれなバスルーム (浴槽なし) (シェーカースタイル扉のキャビネット、ヴィンテージ仕上げキャビネット、洗い場付きシャワー、グレーのタイル、セラミックタイル、ベージュの壁、セラミックタイルの床、オーバーカウンターシンク、クオーツストーンの洗面台、グレーの床、オープンシャワー、白い洗面カウンター) の写真
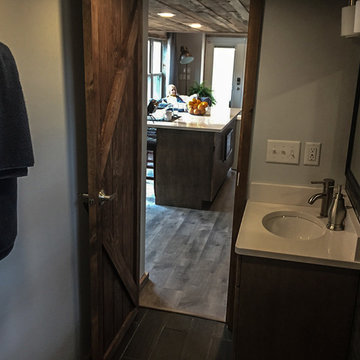
other view of bathroom
バーミングハムにあるラグジュアリーな小さなおしゃれなマスターバスルーム (アンダーカウンター洗面器、シェーカースタイル扉のキャビネット、ヴィンテージ仕上げキャビネット、クオーツストーンの洗面台、オープン型シャワー、一体型トイレ 、グレーのタイル、セラミックタイル、グレーの壁、磁器タイルの床) の写真
バーミングハムにあるラグジュアリーな小さなおしゃれなマスターバスルーム (アンダーカウンター洗面器、シェーカースタイル扉のキャビネット、ヴィンテージ仕上げキャビネット、クオーツストーンの洗面台、オープン型シャワー、一体型トイレ 、グレーのタイル、セラミックタイル、グレーの壁、磁器タイルの床) の写真
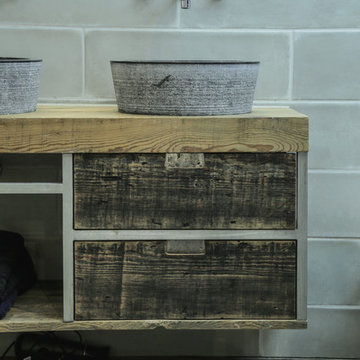
The Brandler Vanity works great in bathrooms that require a sleek, modern aesthetic but also need an element of warmth and texture. Constructed with a mild steel frame and a thick slab of our reclaimed larch, the Brandler Vanity is attached straight into the wall to create a contemporary floating appearance. All of the reclaimed wood used on Brandler bathroom vanities are sealed with three layers of a prim oil undercoat, used typically in marine applications, and a hard wax oil top coat. This piece maintains the signature Brandler London look of reclaimed wood and raw materials all while surviving the wear and tear of a bathroom’s daily routine.
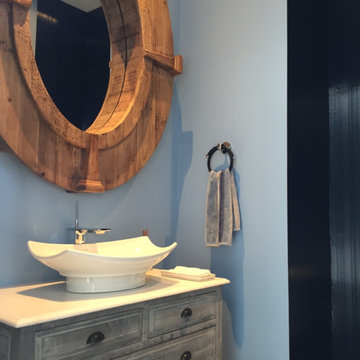
powder room bathroom
ニューヨークにあるお手頃価格の小さなビーチスタイルのおしゃれなバスルーム (浴槽なし) (家具調キャビネット、ヴィンテージ仕上げキャビネット、分離型トイレ、グレーのタイル、セラミックタイル、青い壁、セラミックタイルの床、ベッセル式洗面器、珪岩の洗面台) の写真
ニューヨークにあるお手頃価格の小さなビーチスタイルのおしゃれなバスルーム (浴槽なし) (家具調キャビネット、ヴィンテージ仕上げキャビネット、分離型トイレ、グレーのタイル、セラミックタイル、青い壁、セラミックタイルの床、ベッセル式洗面器、珪岩の洗面台) の写真
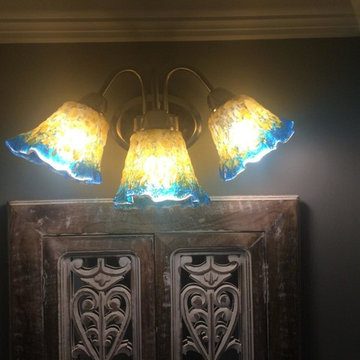
Blown Glass Chandelier by Primo Glass www.primoglass.com 908-670-3722 We specialize in designing, fabricating, and installing custom one of a kind lighting fixtures and chandeliers that are handcrafted in the USA. Please contact us with your lighting needs, and see our 5 star customer reviews here on Houzz. CLICK HERE to watch our video and learn more about Primo Glass!
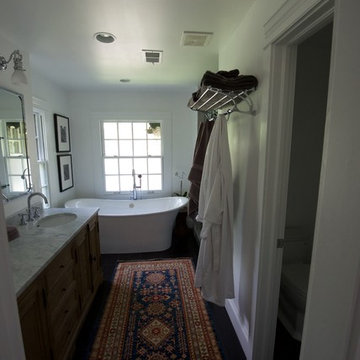
Master Bath - original master closet, converted for better use of space. Restoration Hardware double vanity. Free standing tub. 3x5 walk in shower and water closet off to right.

Extension and refurbishment of a semi-detached house in Hern Hill.
Extensions are modern using modern materials whilst being respectful to the original house and surrounding fabric.
Views to the treetops beyond draw occupants from the entrance, through the house and down to the double height kitchen at garden level.
From the playroom window seat on the upper level, children (and adults) can climb onto a play-net suspended over the dining table.
The mezzanine library structure hangs from the roof apex with steel structure exposed, a place to relax or work with garden views and light. More on this - the built-in library joinery becomes part of the architecture as a storage wall and transforms into a gorgeous place to work looking out to the trees. There is also a sofa under large skylights to chill and read.
The kitchen and dining space has a Z-shaped double height space running through it with a full height pantry storage wall, large window seat and exposed brickwork running from inside to outside. The windows have slim frames and also stack fully for a fully indoor outdoor feel.
A holistic retrofit of the house provides a full thermal upgrade and passive stack ventilation throughout. The floor area of the house was doubled from 115m2 to 230m2 as part of the full house refurbishment and extension project.
A huge master bathroom is achieved with a freestanding bath, double sink, double shower and fantastic views without being overlooked.
The master bedroom has a walk-in wardrobe room with its own window.
The children's bathroom is fun with under the sea wallpaper as well as a separate shower and eaves bath tub under the skylight making great use of the eaves space.
The loft extension makes maximum use of the eaves to create two double bedrooms, an additional single eaves guest room / study and the eaves family bathroom.
5 bedrooms upstairs.
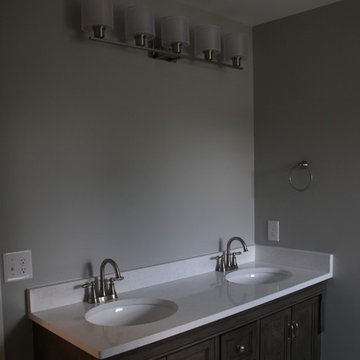
デトロイトにあるトラディショナルスタイルのおしゃれな浴室 (レイズドパネル扉のキャビネット、ヴィンテージ仕上げキャビネット、アルコーブ型浴槽、アルコーブ型シャワー、グレーのタイル、セラミックタイル、グレーの壁、大理石の床、アンダーカウンター洗面器、クオーツストーンの洗面台、グレーの床、シャワーカーテン) の写真
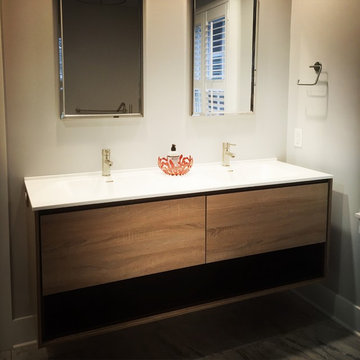
他の地域にあるモダンスタイルのおしゃれなマスターバスルーム (ヴィンテージ仕上げキャビネット、フラットパネル扉のキャビネット、置き型浴槽、グレーのタイル、セラミックタイル、グレーの壁、セラミックタイルの床、一体型シンク、人工大理石カウンター) の写真
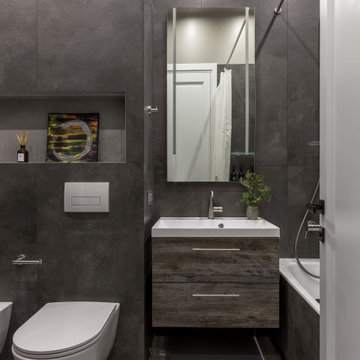
Главная ванная перекликается по цвету и дизайну с общими зонами в квартире и таким образом воспринимается как их продолжение. Различные сценарии освещения позволяют создать любое настроение. Здесь также предусмотрен и закрытый туалет для кошки. При включении света в ванной автоматически включается спокойная музыка, еще более поддерживая приятную атмосферу
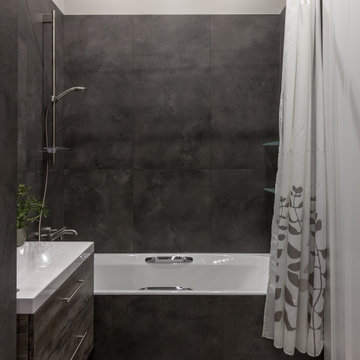
Главная ванная перекликается по цвету и дизайну с общими зонами в квартире и таким образом воспринимается как их продолжение. Различные сценарии освещения позволяют создать любое настроение. Здесь также предусмотрен и закрытый туалет для кошки. При включении света в ванной автоматически включается спокойная музыка, еще более поддерживая приятную атмосферу
黒い浴室・バスルーム (ヴィンテージ仕上げキャビネット、グレーのタイル、セラミックタイル) の写真
1