サウナ・バスルーム (濃色木目調キャビネット、マルチカラーの壁) の写真
絞り込み:
資材コスト
並び替え:今日の人気順
写真 1〜13 枚目(全 13 枚)
1/4
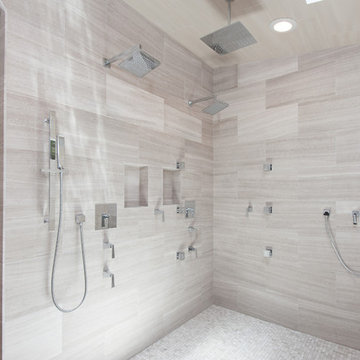
ロサンゼルスにあるラグジュアリーな巨大なモダンスタイルのおしゃれなサウナ (一体型シンク、落し込みパネル扉のキャビネット、濃色木目調キャビネット、大理石の洗面台、置き型浴槽、マルチカラーのタイル、モザイクタイル、マルチカラーの壁、淡色無垢フローリング、一体型トイレ ) の写真

The objective was to create a warm neutral space to later customize to a specific colour palate/preference of the end user for this new construction home being built to sell. A high-end contemporary feel was requested to attract buyers in the area. An impressive kitchen that exuded high class and made an impact on guests as they entered the home, without being overbearing. The space offers an appealing open floorplan conducive to entertaining with indoor-outdoor flow.
Due to the spec nature of this house, the home had to remain appealing to the builder, while keeping a broad audience of potential buyers in mind. The challenge lay in creating a unique look, with visually interesting materials and finishes, while not being so unique that potential owners couldn’t envision making it their own. The focus on key elements elevates the look, while other features blend and offer support to these striking components. As the home was built for sale, profitability was important; materials were sourced at best value, while retaining high-end appeal. Adaptations to the home’s original design plan improve flow and usability within the kitchen-greatroom. The client desired a rich dark finish. The chosen colours tie the kitchen to the rest of the home (creating unity as combination, colours and materials, is repeated throughout).
Photos- Paul Grdina
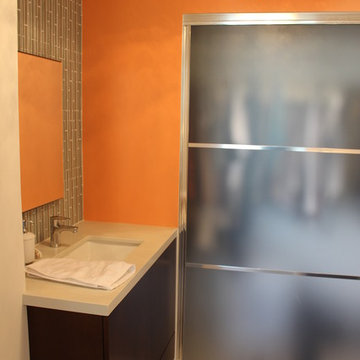
A custom bathroom remodeling in Los Angeles on the 11th floor of a building with accent wall, frameless shower door, custom shower with a bench cover by a Caesar stone, Mosaic on one shower wall and on the second wall we have light Beige Porcelain tile.
Eco Design Pro
Reseda, CA 91335
The vanity is a custom vanity with a custom dark stain color with a drop in square sing and a deck mount faucet.
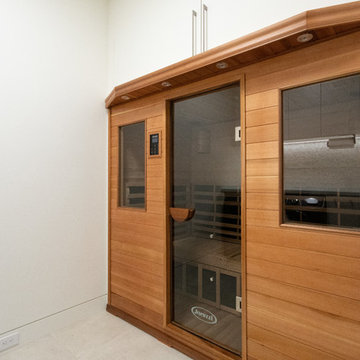
Master Bathroom with sitting room in shower
バンクーバーにあるラグジュアリーな巨大なコンテンポラリースタイルのおしゃれなサウナ (フラットパネル扉のキャビネット、濃色木目調キャビネット、ドロップイン型浴槽、アルコーブ型シャワー、一体型トイレ 、白いタイル、セラミックタイル、マルチカラーの壁、セラミックタイルの床、一体型シンク、クオーツストーンの洗面台、ベージュの床、開き戸のシャワー、白い洗面カウンター) の写真
バンクーバーにあるラグジュアリーな巨大なコンテンポラリースタイルのおしゃれなサウナ (フラットパネル扉のキャビネット、濃色木目調キャビネット、ドロップイン型浴槽、アルコーブ型シャワー、一体型トイレ 、白いタイル、セラミックタイル、マルチカラーの壁、セラミックタイルの床、一体型シンク、クオーツストーンの洗面台、ベージュの床、開き戸のシャワー、白い洗面カウンター) の写真
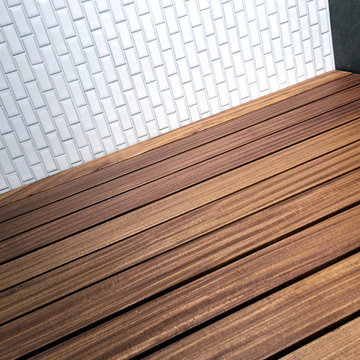
Ann sacks mosaic tile, installed vertically, is a bright counter to the natural stone slab at the adjacent shower wall. Custom wood slats run the length of the shower and add warmth, while defining the space at this expansive master bath.
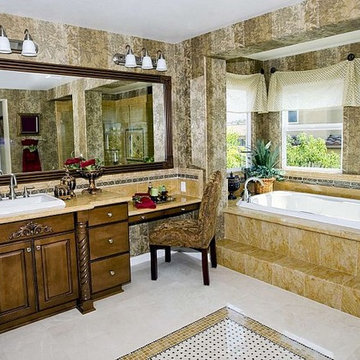
This space was a complete reconfiguration of the existng footprint to add a tub.
Every aspect of the space was remodeled to meet the customers vision for the space.
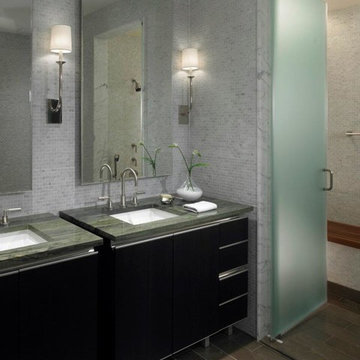
シカゴにある中くらいなモダンスタイルのおしゃれなサウナ (フラットパネル扉のキャビネット、濃色木目調キャビネット、分離型トイレ、マルチカラーの壁、塗装フローリング、アンダーカウンター洗面器、ライムストーンの洗面台) の写真
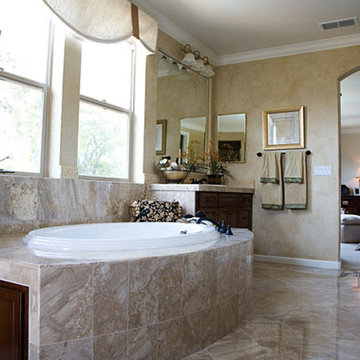
Marble floor, tub surround, counter top and faux painted walls creates a soothing seamless spa like setting.
ロサンゼルスにある高級な広いトラディショナルスタイルのおしゃれなサウナ (アンダーカウンター洗面器、レイズドパネル扉のキャビネット、濃色木目調キャビネット、大理石の洗面台、ドロップイン型浴槽、一体型トイレ 、ベージュのタイル、石タイル、マルチカラーの壁、大理石の床) の写真
ロサンゼルスにある高級な広いトラディショナルスタイルのおしゃれなサウナ (アンダーカウンター洗面器、レイズドパネル扉のキャビネット、濃色木目調キャビネット、大理石の洗面台、ドロップイン型浴槽、一体型トイレ 、ベージュのタイル、石タイル、マルチカラーの壁、大理石の床) の写真
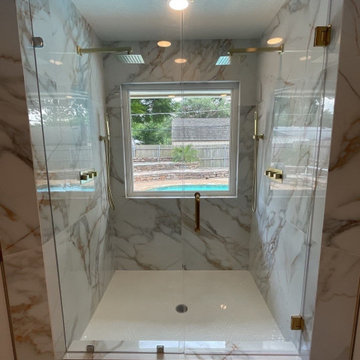
ダラスにある高級な中くらいなモダンスタイルのおしゃれなサウナ (フラットパネル扉のキャビネット、濃色木目調キャビネット、アルコーブ型シャワー、マルチカラーのタイル、大理石タイル、マルチカラーの壁、大理石の床、大理石の洗面台、開き戸のシャワー、黒い洗面カウンター、洗面台2つ、フローティング洗面台) の写真
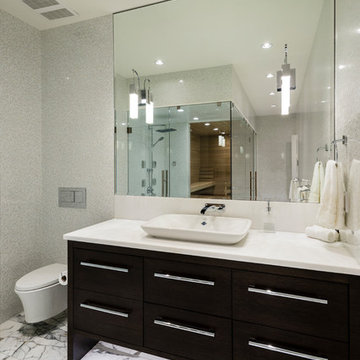
The objective was to create a warm neutral space to later customize to a specific colour palate/preference of the end user for this new construction home being built to sell. A high-end contemporary feel was requested to attract buyers in the area. An impressive kitchen that exuded high class and made an impact on guests as they entered the home, without being overbearing. The space offers an appealing open floorplan conducive to entertaining with indoor-outdoor flow.
Due to the spec nature of this house, the home had to remain appealing to the builder, while keeping a broad audience of potential buyers in mind. The challenge lay in creating a unique look, with visually interesting materials and finishes, while not being so unique that potential owners couldn’t envision making it their own. The focus on key elements elevates the look, while other features blend and offer support to these striking components. As the home was built for sale, profitability was important; materials were sourced at best value, while retaining high-end appeal. Adaptations to the home’s original design plan improve flow and usability within the kitchen-greatroom. The client desired a rich dark finish. The chosen colours tie the kitchen to the rest of the home (creating unity as combination, colours and materials, is repeated throughout).
Photos- Paul Grdina
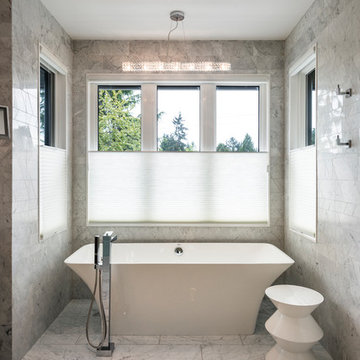
The objective was to create a warm neutral space to later customize to a specific colour palate/preference of the end user for this new construction home being built to sell. A high-end contemporary feel was requested to attract buyers in the area. An impressive kitchen that exuded high class and made an impact on guests as they entered the home, without being overbearing. The space offers an appealing open floorplan conducive to entertaining with indoor-outdoor flow.
Due to the spec nature of this house, the home had to remain appealing to the builder, while keeping a broad audience of potential buyers in mind. The challenge lay in creating a unique look, with visually interesting materials and finishes, while not being so unique that potential owners couldn’t envision making it their own. The focus on key elements elevates the look, while other features blend and offer support to these striking components. As the home was built for sale, profitability was important; materials were sourced at best value, while retaining high-end appeal. Adaptations to the home’s original design plan improve flow and usability within the kitchen-greatroom. The client desired a rich dark finish. The chosen colours tie the kitchen to the rest of the home (creating unity as combination, colours and materials, is repeated throughout).
Photos- Paul Grdina
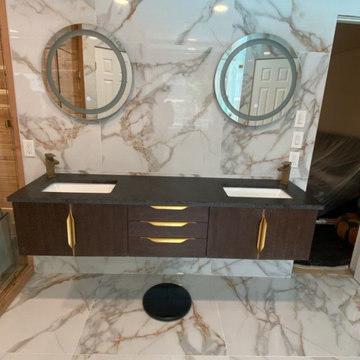
ダラスにある高級な中くらいなモダンスタイルのおしゃれなサウナ (フラットパネル扉のキャビネット、濃色木目調キャビネット、マルチカラーのタイル、大理石タイル、マルチカラーの壁、大理石の床、大理石の洗面台、黒い洗面カウンター、洗面台2つ、フローティング洗面台) の写真
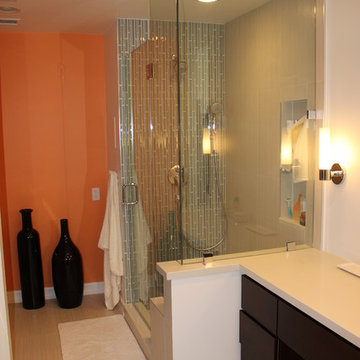
A custom bathroom remodeling in Los Angeles on the 11th floor of a building with accent wall, frameless shower door, custom shower with a bench cover by a Caesar stone, Mosaic on one shower wall and on the second wall we have light Beige Porcelain tile.
Eco Design Pro
Reseda, CA 91335
The custom vanity is made with a space for the legs for a make up space.
サウナ・バスルーム (濃色木目調キャビネット、マルチカラーの壁) の写真
1