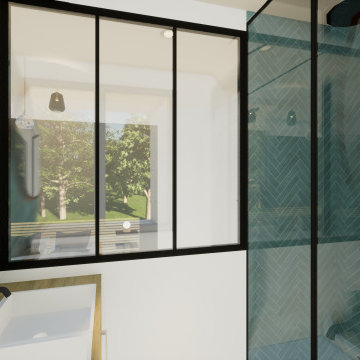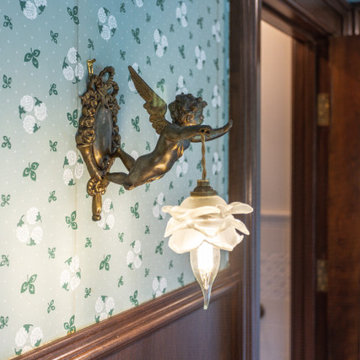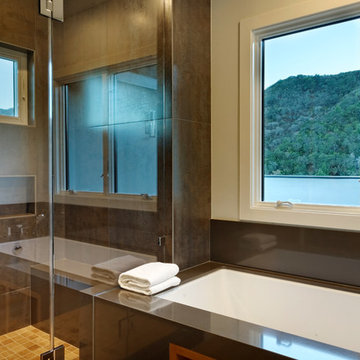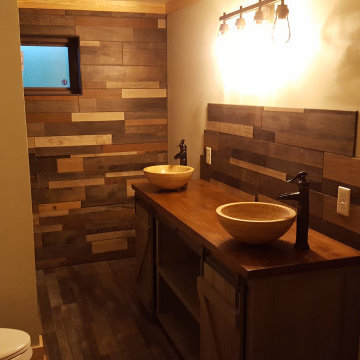ターコイズブルーの浴室・バスルーム (茶色いキャビネット、茶色い床、洗面台2つ) の写真
絞り込み:
資材コスト
並び替え:今日の人気順
写真 1〜8 枚目(全 8 枚)
1/5

他の地域にあるお手頃価格の小さなコンテンポラリースタイルのおしゃれなバスルーム (浴槽なし) (茶色いキャビネット、バリアフリー、青いタイル、磁器タイル、濃色無垢フローリング、一体型シンク、木製洗面台、茶色い床、引戸のシャワー、ブラウンの洗面カウンター、洗面台2つ、白い壁) の写真

About five years ago, these homeowners saw the potential in a brick-and-oak-heavy, wallpaper-bedecked, 1990s-in-all-the-wrong-ways home tucked in a wooded patch among fields somewhere between Indianapolis and Bloomington. Their first project with SYH was a kitchen remodel, a total overhaul completed by JL Benton Contracting, that added color and function for this family of three (not counting the cats). A couple years later, they were knocking on our door again to strip the ensuite bedroom of its ruffled valences and red carpet—a bold choice that ran right into the bathroom (!)—and make it a serene retreat. Color and function proved the goals yet again, and JL Benton was back to make the design reality. The clients thoughtfully chose to maximize their budget in order to get a whole lot of bells and whistles—details that undeniably change their daily experience of the space. The fantastic zero-entry shower is composed of handmade tile from Heath Ceramics of California. A window where the was none, a handsome teak bench, thoughtful niches, and Kohler fixtures in vibrant brushed nickel finish complete the shower. Custom mirrors and cabinetry by Stoll’s Woodworking, in both the bathroom and closet, elevate the whole design. What you don't see: heated floors, which everybody needs in Indiana.
Contractor: JL Benton Contracting
Cabinetry: Stoll's Woodworking
Photographer: Michiko Owaki

タンパにあるコンテンポラリースタイルのおしゃれなマスターバスルーム (フラットパネル扉のキャビネット、茶色いキャビネット、置き型浴槽、オープン型シャワー、ベージュのタイル、茶色い壁、ベッセル式洗面器、茶色い床、オープンシャワー、黒い洗面カウンター、木目調タイルの床、洗面台2つ、フローティング洗面台) の写真

ラスティックスタイルのおしゃれなマスターバスルーム (ダブルシャワー、青いタイル、グレーの壁、アンダーカウンター洗面器、茶色い床、開き戸のシャワー、ブラウンの洗面カウンター、シャワーベンチ、洗面台2つ、茶色いキャビネット、造り付け洗面台) の写真

シンシナティにあるラグジュアリーな広いヴィクトリアン調のおしゃれなマスターバスルーム (家具調キャビネット、茶色いキャビネット、猫足バスタブ、コーナー設置型シャワー、一体型トイレ 、濃色無垢フローリング、ペデスタルシンク、御影石の洗面台、茶色い床、開き戸のシャワー、白い洗面カウンター、トイレ室、洗面台2つ、独立型洗面台、羽目板の壁) の写真

Designers: Revital Kaufman-Meron & Susan Bowen
Photos: LucidPic Photography - Rich Anderson
Staging: Karen Brorsen Staging, LLC
サンフランシスコにある広いコンテンポラリースタイルのおしゃれなマスターバスルーム (フラットパネル扉のキャビネット、茶色いキャビネット、アンダーマウント型浴槽、茶色いタイル、白い壁、木目調タイルの床、アンダーカウンター洗面器、茶色い床、開き戸のシャワー、洗面台2つ、独立型洗面台) の写真
サンフランシスコにある広いコンテンポラリースタイルのおしゃれなマスターバスルーム (フラットパネル扉のキャビネット、茶色いキャビネット、アンダーマウント型浴槽、茶色いタイル、白い壁、木目調タイルの床、アンダーカウンター洗面器、茶色い床、開き戸のシャワー、洗面台2つ、独立型洗面台) の写真

Custom bathroom with tile walls, vessel sinks, custom vanity, poplar trim.
ナッシュビルにある高級な中くらいなラスティックスタイルのおしゃれな浴室 (オープンシェルフ、茶色いキャビネット、ドロップイン型浴槽、シャワー付き浴槽 、分離型トイレ、茶色いタイル、セラミックタイル、緑の壁、セメントタイルの床、ベッセル式洗面器、木製洗面台、茶色い床、ブラウンの洗面カウンター、洗面台2つ、独立型洗面台、板張り天井) の写真
ナッシュビルにある高級な中くらいなラスティックスタイルのおしゃれな浴室 (オープンシェルフ、茶色いキャビネット、ドロップイン型浴槽、シャワー付き浴槽 、分離型トイレ、茶色いタイル、セラミックタイル、緑の壁、セメントタイルの床、ベッセル式洗面器、木製洗面台、茶色い床、ブラウンの洗面カウンター、洗面台2つ、独立型洗面台、板張り天井) の写真

About five years ago, these homeowners saw the potential in a brick-and-oak-heavy, wallpaper-bedecked, 1990s-in-all-the-wrong-ways home tucked in a wooded patch among fields somewhere between Indianapolis and Bloomington. Their first project with SYH was a kitchen remodel, a total overhaul completed by JL Benton Contracting, that added color and function for this family of three (not counting the cats). A couple years later, they were knocking on our door again to strip the ensuite bedroom of its ruffled valences and red carpet—a bold choice that ran right into the bathroom (!)—and make it a serene retreat. Color and function proved the goals yet again, and JL Benton was back to make the design reality. The clients thoughtfully chose to maximize their budget in order to get a whole lot of bells and whistles—details that undeniably change their daily experience of the space. The fantastic zero-entry shower is composed of handmade tile from Heath Ceramics of California. A window where the was none, a handsome teak bench, thoughtful niches, and Kohler fixtures in vibrant brushed nickel finish complete the shower. Custom mirrors and cabinetry by Stoll’s Woodworking, in both the bathroom and closet, elevate the whole design. What you don't see: heated floors, which everybody needs in Indiana.
Contractor: JL Benton Contracting
Cabinetry: Stoll's Woodworking
Photographer: Michiko Owaki
ターコイズブルーの浴室・バスルーム (茶色いキャビネット、茶色い床、洗面台2つ) の写真
1