黒い浴室・バスルーム (茶色いキャビネット、セメントタイルの床、クッションフロア、コーナー設置型シャワー) の写真
絞り込み:
資材コスト
並び替え:今日の人気順
写真 1〜10 枚目(全 10 枚)
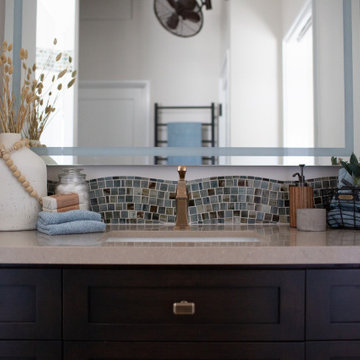
Santa Barbara Primary Bathroom - Coastal vibes with clean, contemporary esthetic
サンタバーバラにある中くらいなビーチスタイルのおしゃれなマスターバスルーム (シェーカースタイル扉のキャビネット、茶色いキャビネット、コーナー設置型シャワー、一体型トイレ 、白いタイル、磁器タイル、白い壁、クッションフロア、アンダーカウンター洗面器、クオーツストーンの洗面台、茶色い床、開き戸のシャワー、ベージュのカウンター、ニッチ、洗面台2つ、造り付け洗面台、三角天井) の写真
サンタバーバラにある中くらいなビーチスタイルのおしゃれなマスターバスルーム (シェーカースタイル扉のキャビネット、茶色いキャビネット、コーナー設置型シャワー、一体型トイレ 、白いタイル、磁器タイル、白い壁、クッションフロア、アンダーカウンター洗面器、クオーツストーンの洗面台、茶色い床、開き戸のシャワー、ベージュのカウンター、ニッチ、洗面台2つ、造り付け洗面台、三角天井) の写真
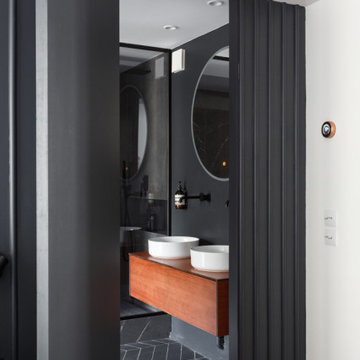
Mon Concept Habitation a su donner une identité contemporaine au lieu, notamment via les jeux de couleurs noire et blanche, sans toutefois en renier l’héritage. Au sol, le parquet en point de Hongrie a été intégralement restauré tandis que des espaces de rangement sur mesure, laqués noir, ponctuent l’espace avec élégance. Une réalisation qui ne manque pas d’audace !
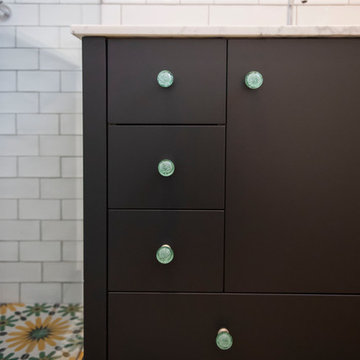
Adrienne Bizzarri Photography
メルボルンにある高級な広い地中海スタイルのおしゃれなバスルーム (浴槽なし) (家具調キャビネット、茶色いキャビネット、コーナー設置型シャワー、一体型トイレ 、白いタイル、セラミックタイル、白い壁、セメントタイルの床、アンダーカウンター洗面器、大理石の洗面台、マルチカラーの床、開き戸のシャワー、白い洗面カウンター) の写真
メルボルンにある高級な広い地中海スタイルのおしゃれなバスルーム (浴槽なし) (家具調キャビネット、茶色いキャビネット、コーナー設置型シャワー、一体型トイレ 、白いタイル、セラミックタイル、白い壁、セメントタイルの床、アンダーカウンター洗面器、大理石の洗面台、マルチカラーの床、開き戸のシャワー、白い洗面カウンター) の写真
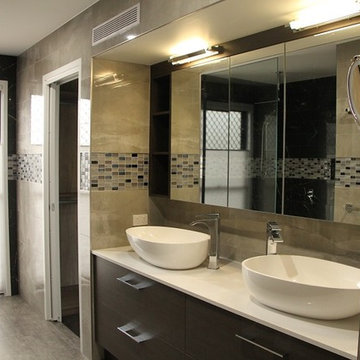
Built by Webster Homes
Modern chrome fittings & modern bathroom, double vanity basins
ブリスベンにある広いモダンスタイルのおしゃれなマスターバスルーム (家具調キャビネット、茶色いキャビネット、コーナー設置型シャワー、モノトーンのタイル、セラミックタイル、マルチカラーの壁、セメントタイルの床、人工大理石カウンター、茶色い床、白い洗面カウンター) の写真
ブリスベンにある広いモダンスタイルのおしゃれなマスターバスルーム (家具調キャビネット、茶色いキャビネット、コーナー設置型シャワー、モノトーンのタイル、セラミックタイル、マルチカラーの壁、セメントタイルの床、人工大理石カウンター、茶色い床、白い洗面カウンター) の写真
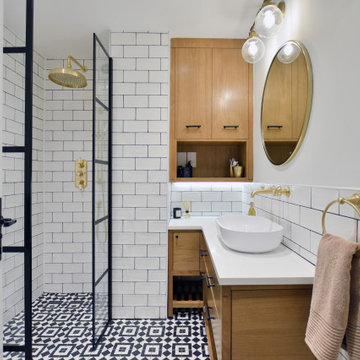
Bathroom with a contrast of natural materials and industrial details. Tiles with geometric patterns and a walk-in shower area.
ロンドンにある小さなラスティックスタイルのおしゃれなマスターバスルーム (茶色いキャビネット、コーナー設置型シャワー、モノトーンのタイル、白い壁、セメントタイルの床、壁付け型シンク、オープンシャワー、白い洗面カウンター、洗面台1つ、独立型洗面台、フラットパネル扉のキャビネット) の写真
ロンドンにある小さなラスティックスタイルのおしゃれなマスターバスルーム (茶色いキャビネット、コーナー設置型シャワー、モノトーンのタイル、白い壁、セメントタイルの床、壁付け型シンク、オープンシャワー、白い洗面カウンター、洗面台1つ、独立型洗面台、フラットパネル扉のキャビネット) の写真
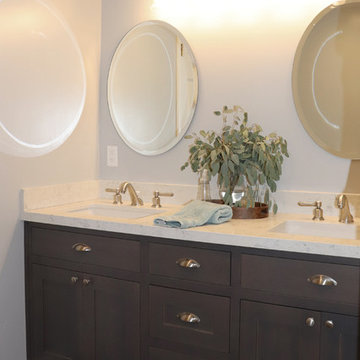
Master Bathroom leading into the master closet. Custom Built in storage for bathroom.
サンフランシスコにある中くらいなシャビーシック調のおしゃれなマスターバスルーム (シェーカースタイル扉のキャビネット、茶色いキャビネット、コーナー設置型シャワー、一体型トイレ 、白いタイル、サブウェイタイル、グレーの壁、セメントタイルの床、オーバーカウンターシンク、珪岩の洗面台、グレーの床、開き戸のシャワー、白い洗面カウンター) の写真
サンフランシスコにある中くらいなシャビーシック調のおしゃれなマスターバスルーム (シェーカースタイル扉のキャビネット、茶色いキャビネット、コーナー設置型シャワー、一体型トイレ 、白いタイル、サブウェイタイル、グレーの壁、セメントタイルの床、オーバーカウンターシンク、珪岩の洗面台、グレーの床、開き戸のシャワー、白い洗面カウンター) の写真
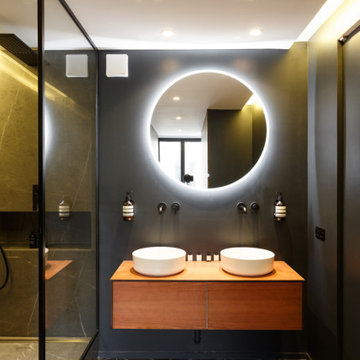
Mon Concept Habitation a su donner une identité contemporaine au lieu, notamment via les jeux de couleurs noire et blanche, sans toutefois en renier l’héritage. Au sol, le parquet en point de Hongrie a été intégralement restauré tandis que des espaces de rangement sur mesure, laqués noir, ponctuent l’espace avec élégance. Une réalisation qui ne manque pas d’audace !
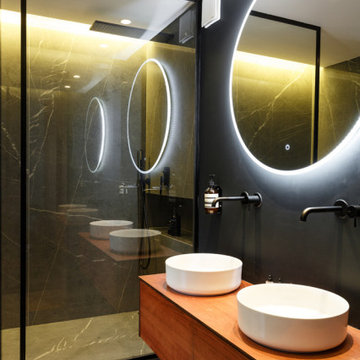
Mon Concept Habitation a su donner une identité contemporaine au lieu, notamment via les jeux de couleurs noire et blanche, sans toutefois en renier l’héritage. Au sol, le parquet en point de Hongrie a été intégralement restauré tandis que des espaces de rangement sur mesure, laqués noir, ponctuent l’espace avec élégance. Une réalisation qui ne manque pas d’audace !
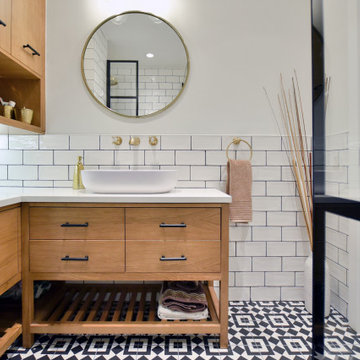
Bathroom with a contrast of natural materials and industrial details. Tiles with geometric patterns and a walk-in shower area.
ロンドンにある小さなラスティックスタイルのおしゃれなマスターバスルーム (茶色いキャビネット、コーナー設置型シャワー、モノトーンのタイル、白い壁、セメントタイルの床、壁付け型シンク、オープンシャワー、白い洗面カウンター、洗面台1つ、独立型洗面台、フラットパネル扉のキャビネット) の写真
ロンドンにある小さなラスティックスタイルのおしゃれなマスターバスルーム (茶色いキャビネット、コーナー設置型シャワー、モノトーンのタイル、白い壁、セメントタイルの床、壁付け型シンク、オープンシャワー、白い洗面カウンター、洗面台1つ、独立型洗面台、フラットパネル扉のキャビネット) の写真
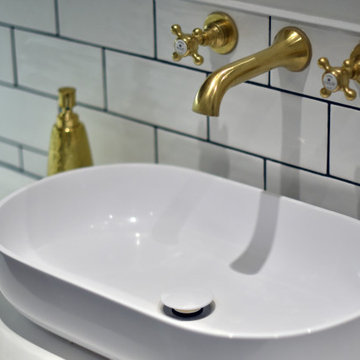
Bathroom with a contrast of natural materials and industrial details. Tiles with geometric patterns and a walk-in shower area.
ロンドンにある小さなラスティックスタイルのおしゃれなマスターバスルーム (茶色いキャビネット、コーナー設置型シャワー、モノトーンのタイル、白い壁、セメントタイルの床、壁付け型シンク、オープンシャワー、白い洗面カウンター、洗面台1つ) の写真
ロンドンにある小さなラスティックスタイルのおしゃれなマスターバスルーム (茶色いキャビネット、コーナー設置型シャワー、モノトーンのタイル、白い壁、セメントタイルの床、壁付け型シンク、オープンシャワー、白い洗面カウンター、洗面台1つ) の写真
黒い浴室・バスルーム (茶色いキャビネット、セメントタイルの床、クッションフロア、コーナー設置型シャワー) の写真
1