浴室・バスルーム (青いキャビネット、ライムストーンタイル、石タイル) の写真
絞り込み:
資材コスト
並び替え:今日の人気順
写真 1〜20 枚目(全 446 枚)
1/4
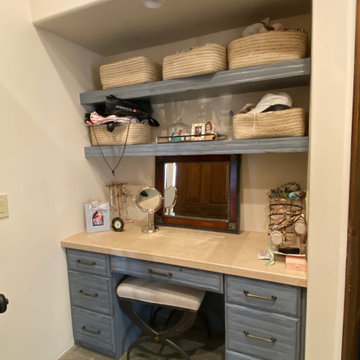
フェニックスにある中くらいなラスティックスタイルのおしゃれなバスルーム (浴槽なし) (レイズドパネル扉のキャビネット、青いキャビネット、バリアフリー、マルチカラーのタイル、ライムストーンタイル、白い壁、コンクリートの床、オーバーカウンターシンク、ライムストーンの洗面台、グレーの床、開き戸のシャワー、ベージュのカウンター、ニッチ、洗面台1つ、造り付け洗面台) の写真
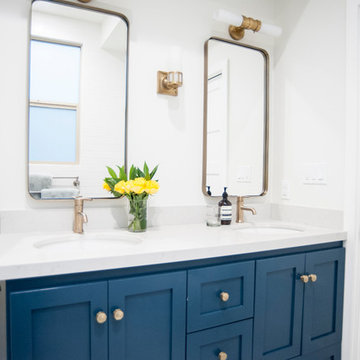
サンフランシスコにあるお手頃価格の小さなトランジショナルスタイルのおしゃれなマスターバスルーム (シェーカースタイル扉のキャビネット、青いキャビネット、ドロップイン型浴槽、シャワー付き浴槽 、一体型トイレ 、白いタイル、石タイル、白い壁、モザイクタイル、アンダーカウンター洗面器、クオーツストーンの洗面台) の写真

A double vanity painted in a deep dusty navy blue with a mirror to match. Love the pair of nickel wall lights here and the Leroy Brooks taps. Marble countertop and floor tiles.
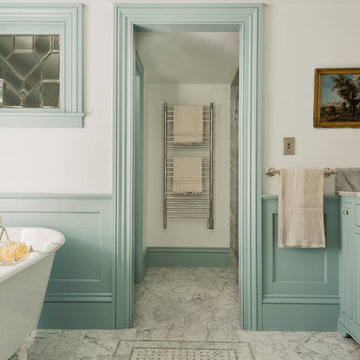
Photography by Michael J. Lee
ボストンにあるヴィクトリアン調のおしゃれなマスターバスルーム (アンダーカウンター洗面器、落し込みパネル扉のキャビネット、青いキャビネット、大理石の洗面台、猫足バスタブ、アルコーブ型シャワー、グレーのタイル、石タイル、白い壁、大理石の床) の写真
ボストンにあるヴィクトリアン調のおしゃれなマスターバスルーム (アンダーカウンター洗面器、落し込みパネル扉のキャビネット、青いキャビネット、大理石の洗面台、猫足バスタブ、アルコーブ型シャワー、グレーのタイル、石タイル、白い壁、大理石の床) の写真
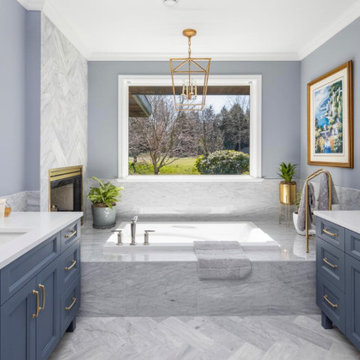
バンクーバーにある広いモダンスタイルのおしゃれなマスターバスルーム (シェーカースタイル扉のキャビネット、青いキャビネット、大型浴槽、グレーのタイル、石タイル、グレーの壁、磁器タイルの床、アンダーカウンター洗面器、グレーの床、白い洗面カウンター、洗面台2つ、独立型洗面台) の写真

A fun and colorful bathroom with plenty of space. The blue stained vanity shows the variation in color as the wood grain pattern peeks through. Marble countertop with soft and subtle veining combined with textured glass sconces wrapped in metal is the right balance of soft and rustic.
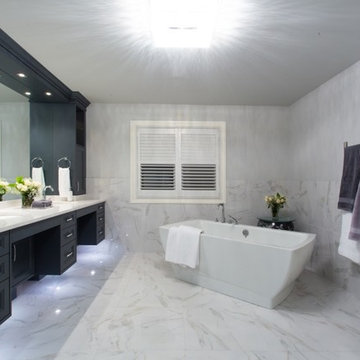
トロントにあるラグジュアリーな広いトランジショナルスタイルのおしゃれなマスターバスルーム (シェーカースタイル扉のキャビネット、青いキャビネット、置き型浴槽、バリアフリー、一体型トイレ 、グレーのタイル、白いタイル、石タイル、白い壁、大理石の床、アンダーカウンター洗面器、人工大理石カウンター) の写真
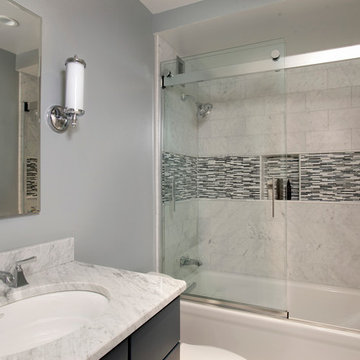
Sophisticated Carrara marble bathroom. Kohler's Memoirs collection was used for all the faucets and fixtures. The new Choreograph grab bar looks like a barre and also doubles as a soap/shampoo rail. Carrara marble 6" x 12" tiles on the wall, 3" x 12" herringbone pattern on the floor and a single slab on the vanity. Sea salt oval cast iron sink.
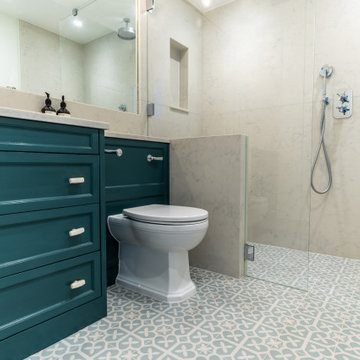
Large format tiles can significantly enhance the appearance of a bathroom, making it seem much more expansive. Their minimal grout lines contribute to this spacious effect but also, just as importantly simplify the cleaning process.

デンバーにある高級な中くらいなトランジショナルスタイルのおしゃれな浴室 (シェーカースタイル扉のキャビネット、青いキャビネット、アルコーブ型浴槽、アルコーブ型シャワー、白いタイル、石タイル、マルチカラーの壁、大理石の床、アンダーカウンター洗面器、クオーツストーンの洗面台、白い床、シャワーカーテン、白い洗面カウンター、ニッチ、洗面台1つ、造り付け洗面台、全タイプの天井の仕上げ、壁紙) の写真

http://www.pickellbuilders.com. Photography by Linda Oyama Bryan. Blue Painted Brookhaven Raised Panel His/Hers Vanities with Tower and Make Up Area, cabinet framed mirrors, limestone floors and limestone countertops.
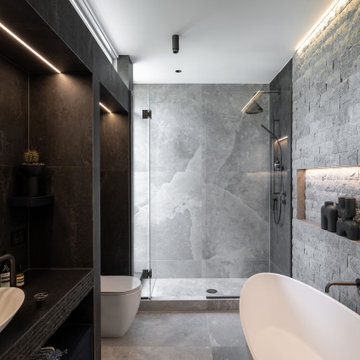
This bathroom was designed for specifically for my clients’ overnight guests.
My clients felt their previous bathroom was too light and sparse looking and asked for a more intimate and moodier look.
The mirror, tapware and bathroom fixtures have all been chosen for their soft gradual curves which create a flow on effect to each other, even the tiles were chosen for their flowy patterns. The smoked bronze lighting, door hardware, including doorstops were specified to work with the gun metal tapware.
A 2-metre row of deep storage drawers’ float above the floor, these are stained in a custom inky blue colour – the interiors are done in Indian Ink Melamine. The existing entrance door has also been stained in the same dark blue timber stain to give a continuous and purposeful look to the room.
A moody and textural material pallet was specified, this made up of dark burnished metal look porcelain tiles, a lighter grey rock salt porcelain tile which were specified to flow from the hallway into the bathroom and up the back wall.
A wall has been designed to divide the toilet and the vanity and create a more private area for the toilet so its dominance in the room is minimised - the focal areas are the large shower at the end of the room bath and vanity.
The freestanding bath has its own tumbled natural limestone stone wall with a long-recessed shelving niche behind the bath - smooth tiles for the internal surrounds which are mitred to the rough outer tiles all carefully planned to ensure the best and most practical solution was achieved. The vanity top is also a feature element, made in Bengal black stone with specially designed grooves creating a rock edge.

This master bath was an explosion of travertine and beige.
The clients wanted an updated space without the expense of a full remodel. We layered a textured faux grasscloth and painted the trim to soften the tones of the tile. The existing cabinets were painted a bold blue and new hardware dressed them up. The crystal chandelier and mirrored sconces add sparkle to the space. New larger mirrors bring light into the space and a soft linen roman shade with embellished tassel fringe frames the bathtub area. Our favorite part of the space is the well traveled Turkish rug to add some warmth and pattern to the space.
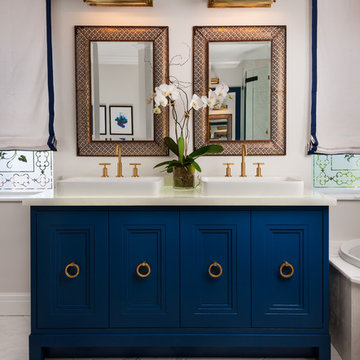
Nickolas Sargent
マイアミにある中くらいなトランジショナルスタイルのおしゃれなマスターバスルーム (ベッセル式洗面器、青いキャビネット、ドロップイン型浴槽、コーナー設置型シャワー、白いタイル、石タイル、大理石の床、落し込みパネル扉のキャビネット) の写真
マイアミにある中くらいなトランジショナルスタイルのおしゃれなマスターバスルーム (ベッセル式洗面器、青いキャビネット、ドロップイン型浴槽、コーナー設置型シャワー、白いタイル、石タイル、大理石の床、落し込みパネル扉のキャビネット) の写真
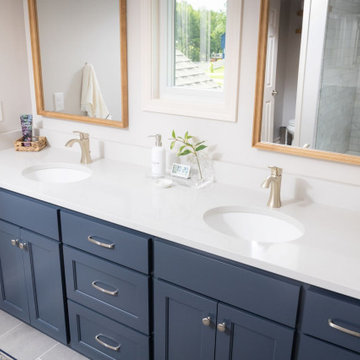
カンザスシティにあるコンテンポラリースタイルのおしゃれなマスターバスルーム (シェーカースタイル扉のキャビネット、青いキャビネット、アルコーブ型シャワー、石タイル、グレーの壁、磁器タイルの床、アンダーカウンター洗面器、クオーツストーンの洗面台、グレーの床、開き戸のシャワー、白い洗面カウンター、トイレ室、洗面台2つ、造り付け洗面台) の写真
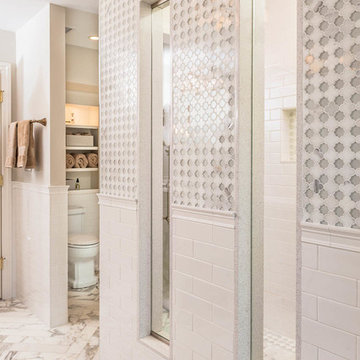
This home had a generous master suite prior to the renovation; however, it was located close to the rest of the bedrooms and baths on the floor. They desired their own separate oasis with more privacy and asked us to design and add a 2nd story addition over the existing 1st floor family room, that would include a master suite with a laundry/gift wrapping room.
We added a 2nd story addition without adding to the existing footprint of the home. The addition is entered through a private hallway with a separate spacious laundry room, complete with custom storage cabinetry, sink area, and countertops for folding or wrapping gifts. The bedroom is brimming with details such as custom built-in storage cabinetry with fine trim mouldings, window seats, and a fireplace with fine trim details. The master bathroom was designed with comfort in mind. A custom double vanity and linen tower with mirrored front, quartz countertops and champagne bronze plumbing and lighting fixtures make this room elegant. Water jet cut Calcatta marble tile and glass tile make this walk-in shower with glass window panels a true work of art. And to complete this addition we added a large walk-in closet with separate his and her areas, including built-in dresser storage, a window seat, and a storage island. The finished renovation is their private spa-like place to escape the busyness of life in style and comfort. These delightful homeowners are already talking phase two of renovations with us and we look forward to a longstanding relationship with them.
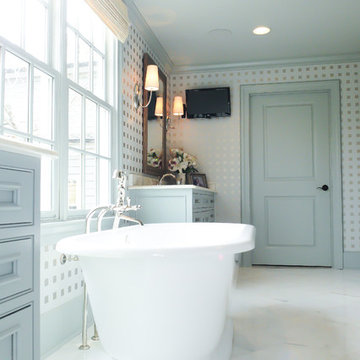
The floor is a statuary marble tile. Lighting fixtures located above the vanity are by Visual Comfort & Co.
Photography: Holloway Productions
バーミングハムにある高級な中くらいなトラディショナルスタイルのおしゃれなマスターバスルーム (インセット扉のキャビネット、青いキャビネット、置き型浴槽、アルコーブ型シャワー、一体型トイレ 、白いタイル、石タイル、白い壁、大理石の床、アンダーカウンター洗面器、大理石の洗面台) の写真
バーミングハムにある高級な中くらいなトラディショナルスタイルのおしゃれなマスターバスルーム (インセット扉のキャビネット、青いキャビネット、置き型浴槽、アルコーブ型シャワー、一体型トイレ 、白いタイル、石タイル、白い壁、大理石の床、アンダーカウンター洗面器、大理石の洗面台) の写真
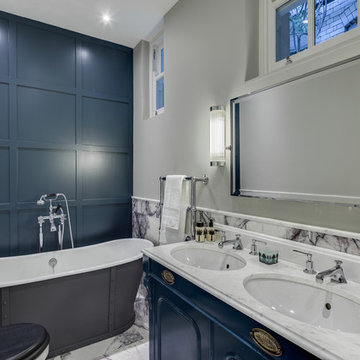
Simon Maxwell
ロンドンにある中くらいなトラディショナルスタイルのおしゃれなマスターバスルーム (アンダーカウンター洗面器、青いキャビネット、大理石の洗面台、置き型浴槽、分離型トイレ、白いタイル、石タイル、グレーの壁、大理石の床、落し込みパネル扉のキャビネット) の写真
ロンドンにある中くらいなトラディショナルスタイルのおしゃれなマスターバスルーム (アンダーカウンター洗面器、青いキャビネット、大理石の洗面台、置き型浴槽、分離型トイレ、白いタイル、石タイル、グレーの壁、大理石の床、落し込みパネル扉のキャビネット) の写真
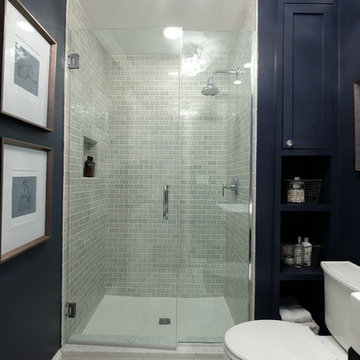
Kitchen Design by Deb Bayless, Design For Keeps, Napa, CA; photos by Carlos Vergara
サンフランシスコにある中くらいなトランジショナルスタイルのおしゃれな浴室 (コンソール型シンク、オープンシェルフ、青いキャビネット、分離型トイレ、緑のタイル、石タイル、青い壁、磁器タイルの床) の写真
サンフランシスコにある中くらいなトランジショナルスタイルのおしゃれな浴室 (コンソール型シンク、オープンシェルフ、青いキャビネット、分離型トイレ、緑のタイル、石タイル、青い壁、磁器タイルの床) の写真
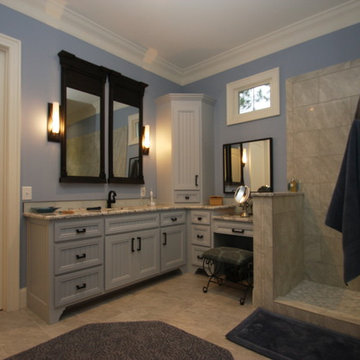
ローリーにある高級な広いトラディショナルスタイルのおしゃれなマスターバスルーム (落し込みパネル扉のキャビネット、青いキャビネット、石タイル、御影石の洗面台、ベージュの床、アルコーブ型シャワー、分離型トイレ、ベージュのタイル、青い壁、磁器タイルの床、アンダーカウンター洗面器、オープンシャワー) の写真
浴室・バスルーム (青いキャビネット、ライムストーンタイル、石タイル) の写真
1