小さな、巨大な、広い浴室・バスルーム (青いキャビネット、全タイプの壁の仕上げ) の写真
絞り込み:
資材コスト
並び替え:今日の人気順
写真 1〜20 枚目(全 569 枚)

The #1 Most Popular Bathroom Photo in 2018 on Houzz!
Please see all of the specifications to this shower:
Shower wall tile:
Daltile- Pickets- Matte white, model: CG-PKMTWH7530
Bathroom floor tile: Lili Cement tiles, Tiffany collection, color 3. http://lilitile.com/project/tiffany-3/
Plumbing fixtures:
Brizo, Litze collection in the brilliance luxe gold
https://www.brizo.com/bath/collection/litze
Vanity hardware:
Amerock pulls in the golden champagne finish: https://www.amerock.com/Products/Detail/pid/2836/s/golden-champagne_pull_bar-pulls_128mm_bp40517bbz
The dimensions of this bathroom are: 4'-11" wide by 8'-10" long
Paint by Sherwin Williams:
Vanity cabinet- SW 6244 Naval
Walls- SW 7015 Repose Gray
Door hardware: Emtek C520ROUUS19- Flat Black Round Knob
https://www.build.com/emtek-c520rou-privacy-door-knob/s443128?uid=2613248
Lighting was purchased via Etsy:
https://www.etsy.com/listing/266595096/double-bulb-sconce-light-solid-brass?gpla=1&gao=1&&utm_source=google&utm_medium=cpc&utm_campaign=shopping_us_a-home_and_living-lighting-sconces&utm_custom1=e0d352ca-f1fd-4e22-9313-ab9669b0b1ff&gclid=EAIaIQobChMIpNGS_9r61wIVDoRpCh1XAQWxEAQYASABEgKLhPD_BwE
These are the gold tipped bulbs for the light fixture:
https://www.cb2.com/g25-gold-tipped-60w-light-bulb/s161692

This bathroom got a punch of personality with this modern, monochromatic design. Grasscloth wallpaper, new lighting and a stunning vanity brought this space to life.
Rug: Abstract in blue and charcoal, Safavieh
Wallpaper: Barnaby Indigo faux grasscloth by A-Street Prints
Vanity hardware: Mergence in matte black and satin nickel, Amerock
Shower enclosure: Enigma-XO, DreamLine
Shower wall tiles: Flash series in cobalt, 3 by 12 inches, Arizona Tile
Floor tile: Taco Melange Blue, SomerTile

The homeowners wanted to improve the layout and function of their tired 1980’s bathrooms. The master bath had a huge sunken tub that took up half the floor space and the shower was tiny and in small room with the toilet. We created a new toilet room and moved the shower to allow it to grow in size. This new space is far more in tune with the client’s needs. The kid’s bath was a large space. It only needed to be updated to today’s look and to flow with the rest of the house. The powder room was small, adding the pedestal sink opened it up and the wallpaper and ship lap added the character that it needed

This serene master bathroom design forms part of a master suite that is sure to make every day brighter. The large master bathroom includes a separate toilet compartment with a Toto toilet for added privacy, and is connected to the bedroom and the walk-in closet, all via pocket doors. The main part of the bathroom includes a luxurious freestanding Victoria + Albert bathtub situated near a large window with a Riobel chrome floor mounted tub spout. It also has a one-of-a-kind open shower with a cultured marble gray shower base, 12 x 24 polished Venatino wall tile with 1" chrome Schluter Systems strips used as a unique decorative accent. The shower includes a storage niche and shower bench, along with rainfall and handheld showerheads, and a sandblasted glass panel. Next to the shower is an Amba towel warmer. The bathroom cabinetry by Koch and Company incorporates two vanity cabinets and a floor to ceiling linen cabinet, all in a Fairway door style in charcoal blue, accented by Alno hardware crystal knobs and a super white granite eased edge countertop. The vanity area also includes undermount sinks with chrome faucets, Granby sconces, and Luna programmable lit mirrors. This bathroom design is sure to inspire you when getting ready for the day or provide the ultimate space to relax at the end of the day!

オレンジカウンティにあるラグジュアリーな広いビーチスタイルのおしゃれなマスターバスルーム (シェーカースタイル扉のキャビネット、青いキャビネット、置き型浴槽、コーナー設置型シャワー、一体型トイレ 、グレーのタイル、セラミックタイル、青い壁、モザイクタイル、アンダーカウンター洗面器、珪岩の洗面台、白い床、開き戸のシャワー、グレーの洗面カウンター、ニッチ、洗面台2つ、造り付け洗面台、三角天井、壁紙) の写真

The combination of wallpaper and white metro tiles gave a coastal look and feel to the bathroom
ロンドンにあるお手頃価格の広いビーチスタイルのおしゃれな子供用バスルーム (グレーの床、青い壁、磁器タイルの床、フラットパネル扉のキャビネット、青いキャビネット、置き型浴槽、コーナー設置型シャワー、一体型トイレ 、白いタイル、磁器タイル、オープンシャワー、ニッチ、洗面台1つ、独立型洗面台、壁紙) の写真
ロンドンにあるお手頃価格の広いビーチスタイルのおしゃれな子供用バスルーム (グレーの床、青い壁、磁器タイルの床、フラットパネル扉のキャビネット、青いキャビネット、置き型浴槽、コーナー設置型シャワー、一体型トイレ 、白いタイル、磁器タイル、オープンシャワー、ニッチ、洗面台1つ、独立型洗面台、壁紙) の写真

ミネアポリスにある高級な広いトラディショナルスタイルのおしゃれなマスターバスルーム (落し込みパネル扉のキャビネット、青いキャビネット、置き型浴槽、アルコーブ型シャワー、分離型トイレ、白いタイル、大理石タイル、マルチカラーの壁、大理石の床、オーバーカウンターシンク、大理石の洗面台、白い床、開き戸のシャワー、白い洗面カウンター、シャワーベンチ、洗面台2つ、造り付け洗面台、壁紙) の写真

A complete home renovation bringing an 80's home into a contemporary coastal design with touches of earth tones to highlight the owner's art collection. JMR Designs created a comfortable and inviting space for relaxing, working and entertaining family and friends.

Pool bathroom in a transitional home. 3 Generations share this luxurious bathroom, complete with a shower bench, hand shower and versatile shower head. Custom vanity and countertop design elevate this pool bathroom.

The family living in this shingled roofed home on the Peninsula loves color and pattern. At the heart of the two-story house, we created a library with high gloss lapis blue walls. The tête-à-tête provides an inviting place for the couple to read while their children play games at the antique card table. As a counterpoint, the open planned family, dining room, and kitchen have white walls. We selected a deep aubergine for the kitchen cabinetry. In the tranquil master suite, we layered celadon and sky blue while the daughters' room features pink, purple, and citrine.

A perfect mix of blue hues and clean white tile make this bathroom a retreat! The addition of the crane wallpaper tied the space together and made this room unique.
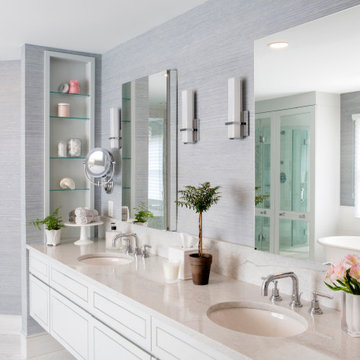
ニューヨークにある高級な広いコンテンポラリースタイルのおしゃれなマスターバスルーム (青いキャビネット、置き型浴槽、ダブルシャワー、グレーのタイル、大理石タイル、青い壁、大理石の床、アンダーカウンター洗面器、クオーツストーンの洗面台、グレーの床、開き戸のシャワー、白い洗面カウンター、トイレ室、洗面台2つ、フローティング洗面台、壁紙) の写真

A fun and colorful bathroom with plenty of space. The blue stained vanity shows the variation in color as the wood grain pattern peeks through. Marble countertop with soft and subtle veining combined with textured glass sconces wrapped in metal is the right balance of soft and rustic.

A coastal styled guest bathroom with cute dog-themed wallpaper and a distressed navy vanity
グランドラピッズにある小さなシャビーシック調のおしゃれなバスルーム (浴槽なし) (インセット扉のキャビネット、青いキャビネット、白い壁、セラミックタイルの床、アンダーカウンター洗面器、クオーツストーンの洗面台、ベージュの床、ベージュのカウンター、アクセントウォール、洗面台1つ、造り付け洗面台、壁紙、白い天井) の写真
グランドラピッズにある小さなシャビーシック調のおしゃれなバスルーム (浴槽なし) (インセット扉のキャビネット、青いキャビネット、白い壁、セラミックタイルの床、アンダーカウンター洗面器、クオーツストーンの洗面台、ベージュの床、ベージュのカウンター、アクセントウォール、洗面台1つ、造り付け洗面台、壁紙、白い天井) の写真

シカゴにある高級な広いカントリー風のおしゃれなマスターバスルーム (シェーカースタイル扉のキャビネット、青いキャビネット、アルコーブ型シャワー、一体型トイレ 、白いタイル、ライムストーンタイル、ライムストーンの床、一体型シンク、人工大理石カウンター、青い床、引戸のシャワー、白い洗面カウンター、シャワーベンチ、洗面台1つ、独立型洗面台、クロスの天井、壁紙、白い壁、白い天井) の写真

ボストンにある高級な広いトラディショナルスタイルのおしゃれなマスターバスルーム (青いキャビネット、コーナー設置型シャワー、白いタイル、セラミックタイル、大理石の床、アンダーカウンター洗面器、大理石の洗面台、白い床、開き戸のシャワー、白い洗面カウンター、トイレ室、洗面台2つ、造り付け洗面台、壁紙) の写真
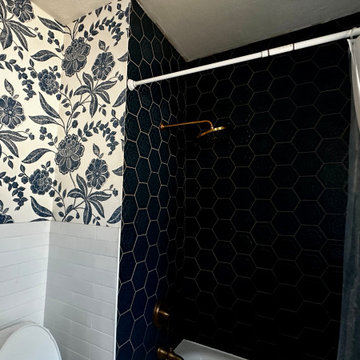
ダラスにあるお手頃価格の小さなおしゃれなマスターバスルーム (青いキャビネット、アルコーブ型浴槽、シャワー付き浴槽 、分離型トイレ、白いタイル、セラミックタイル、ベッセル式洗面器、木製洗面台、白い床、シャワーカーテン、青い洗面カウンター、洗面台1つ、独立型洗面台、壁紙) の写真
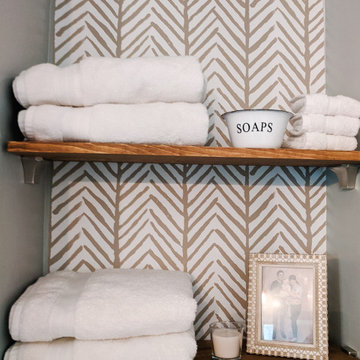
サクラメントにある低価格の小さなモダンスタイルのおしゃれな浴室 (フラットパネル扉のキャビネット、青いキャビネット、コーナー型浴槽、コーナー設置型シャワー、分離型トイレ、青い壁、オーバーカウンターシンク、ラミネートカウンター、シャワーカーテン、白い洗面カウンター、洗面台2つ、造り付け洗面台、壁紙) の写真
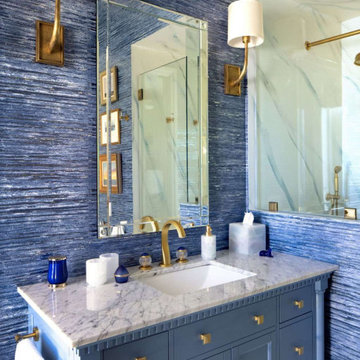
Guest Bath
他の地域にある高級な広いトラディショナルスタイルのおしゃれなバスルーム (浴槽なし) (家具調キャビネット、青いキャビネット、ダブルシャワー、青いタイル、青い壁、アンダーカウンター洗面器、大理石の洗面台、開き戸のシャワー、グレーの洗面カウンター、洗面台1つ、独立型洗面台、壁紙) の写真
他の地域にある高級な広いトラディショナルスタイルのおしゃれなバスルーム (浴槽なし) (家具調キャビネット、青いキャビネット、ダブルシャワー、青いタイル、青い壁、アンダーカウンター洗面器、大理石の洗面台、開き戸のシャワー、グレーの洗面カウンター、洗面台1つ、独立型洗面台、壁紙) の写真
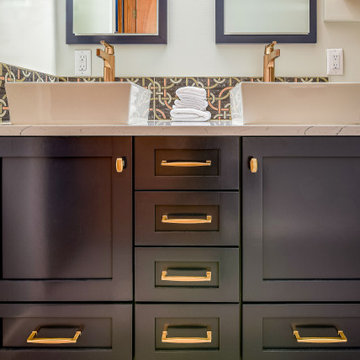
60 sq ft bathroom with custom cabinets a double vanity, floating shelves, and vessel sinks.
ポートランドにあるお手頃価格の小さなトランジショナルスタイルのおしゃれなマスターバスルーム (シェーカースタイル扉のキャビネット、青いキャビネット、全タイプのシャワー、分離型トイレ、グレーのタイル、セメントタイル、グレーの壁、ラミネートの床、ベッセル式洗面器、珪岩の洗面台、グレーの床、引戸のシャワー、白い洗面カウンター、洗面台2つ、造り付け洗面台、全タイプの壁の仕上げ、全タイプの天井の仕上げ) の写真
ポートランドにあるお手頃価格の小さなトランジショナルスタイルのおしゃれなマスターバスルーム (シェーカースタイル扉のキャビネット、青いキャビネット、全タイプのシャワー、分離型トイレ、グレーのタイル、セメントタイル、グレーの壁、ラミネートの床、ベッセル式洗面器、珪岩の洗面台、グレーの床、引戸のシャワー、白い洗面カウンター、洗面台2つ、造り付け洗面台、全タイプの壁の仕上げ、全タイプの天井の仕上げ) の写真
小さな、巨大な、広い浴室・バスルーム (青いキャビネット、全タイプの壁の仕上げ) の写真
1