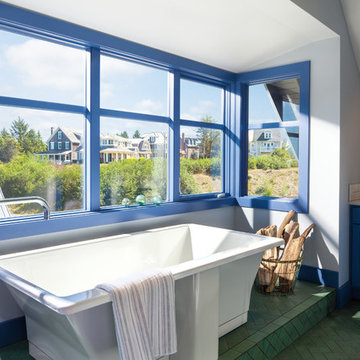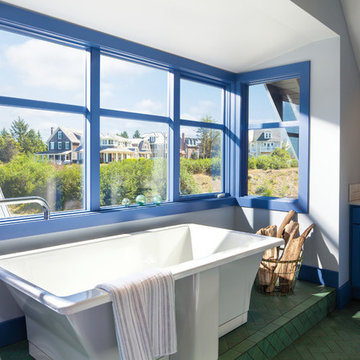浴室・バスルーム (青いキャビネット、緑の床、サブウェイタイル) の写真
並び替え:今日の人気順
写真 1〜3 枚目(全 3 枚)
1/4

The Summit Project consisted of architectural and interior design services to remodel a house. A design challenge for this project was the remodel and reconfiguration of the second floor to include a primary bathroom and bedroom, a large primary walk-in closet, a guest bathroom, two separate offices, a guest bedroom, and adding a dedicated laundry room. An architectural study was made to retrofit the powder room on the first floor. The space layout was carefully thought out to accommodate these rooms and give a better flow to the second level, creating an oasis for the homeowners.

ニューヨークにあるトランジショナルスタイルのおしゃれな浴室 (シェーカースタイル扉のキャビネット、青いキャビネット、置き型浴槽、白いタイル、サブウェイタイル、グレーの壁、オーバーカウンターシンク、タイルの洗面台、緑の床、白い洗面カウンター) の写真

ボストンにある中くらいなコンテンポラリースタイルのおしゃれなマスターバスルーム (シェーカースタイル扉のキャビネット、青いキャビネット、置き型浴槽、白いタイル、サブウェイタイル、オーバーカウンターシンク、緑の床) の写真
浴室・バスルーム (青いキャビネット、緑の床、サブウェイタイル) の写真
1