浴室・バスルーム (青いキャビネット、落し込みパネル扉のキャビネット、バリアフリー、オープンシャワー、グレーの壁) の写真
絞り込み:
資材コスト
並び替え:今日の人気順
写真 1〜20 枚目(全 27 枚)

A relaxed farmhouse feel was the goal for this bathroom. A free-standing tub rests under two large windows bringing in tons of natural light against a warming two-sided fireplace looking into the primary bedroom. Silvery-blue painted cabinets, nature inspired granite countertop, custom patterned tile backsplash, parquet tile flooring.
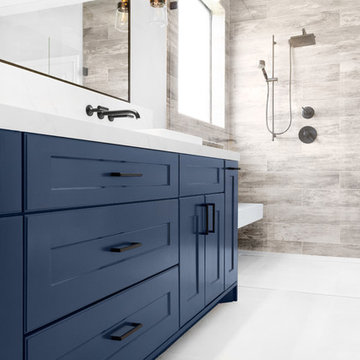
Blue vanities, black matte hardware and a hint of a spectacular organic reclaimed wood tile. It makes our “beautiful bathroom” #scmdesigngroup #dreambathroom #interiordesigner
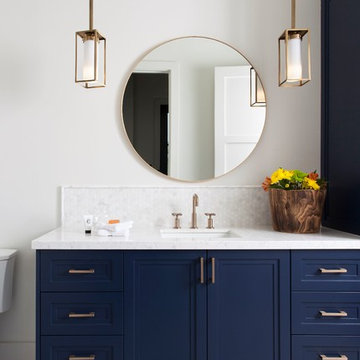
オースティンにある高級な中くらいなコンテンポラリースタイルのおしゃれなバスルーム (浴槽なし) (落し込みパネル扉のキャビネット、青いキャビネット、バリアフリー、一体型トイレ 、白いタイル、大理石タイル、グレーの壁、セメントタイルの床、アンダーカウンター洗面器、クオーツストーンの洗面台、マルチカラーの床、オープンシャワー、白い洗面カウンター) の写真
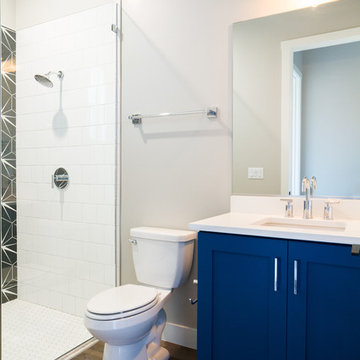
オースティンにある高級な中くらいなコンテンポラリースタイルのおしゃれな浴室 (落し込みパネル扉のキャビネット、青いキャビネット、バリアフリー、分離型トイレ、白いタイル、セラミックタイル、グレーの壁、濃色無垢フローリング、アンダーカウンター洗面器、クオーツストーンの洗面台、茶色い床、オープンシャワー、白い洗面カウンター) の写真
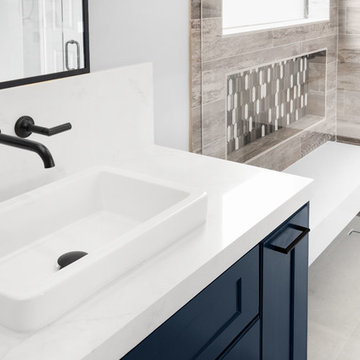
Blue vanities, black matte hardware and a hint of a spectacular organic reclaimed wood tile. It makes our “beautiful bathroom” #scmdesigngroup #dreambathroom #interiordesigner
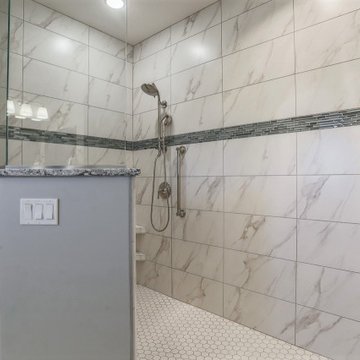
Oh the blue cabinets! There is a blue fleck in the quartz countertops that just make this whole bathroom make sense. One of my favorite bathrooms.
オマハにある広いトランジショナルスタイルのおしゃれなマスターバスルーム (落し込みパネル扉のキャビネット、青いキャビネット、バリアフリー、一体型トイレ 、グレーのタイル、磁器タイル、グレーの壁、磁器タイルの床、アンダーカウンター洗面器、珪岩の洗面台、グレーの床、オープンシャワー、マルチカラーの洗面カウンター) の写真
オマハにある広いトランジショナルスタイルのおしゃれなマスターバスルーム (落し込みパネル扉のキャビネット、青いキャビネット、バリアフリー、一体型トイレ 、グレーのタイル、磁器タイル、グレーの壁、磁器タイルの床、アンダーカウンター洗面器、珪岩の洗面台、グレーの床、オープンシャワー、マルチカラーの洗面カウンター) の写真

A relaxed farmhouse feel was the goal for this bathroom. Silvery-blue painted cabinets, nature inspired granite countertop, and parquet tile flooring. In the walk-in curbless shower built for aging in place, the accent wall has a custom tile pattern mimicking a quilt, a heated bench, and a rain shower head.
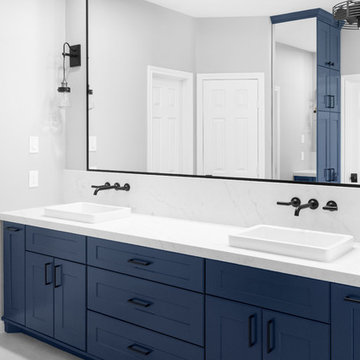
Blue vanities, black matte hardware and a hint of a spectacular organic reclaimed wood tile. It makes our “beautiful bathroom” #scmdesigngroup #dreambathroom #interiordesigner
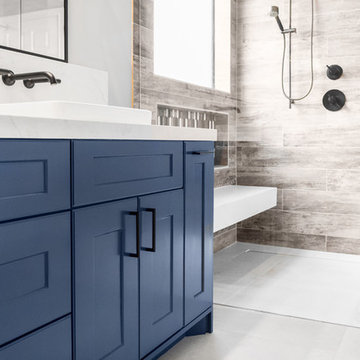
Blue vanities, black matte hardware and a hint of a spectacular organic reclaimed wood tile. It makes our “beautiful bathroom” #scmdesigngroup #dreambathroom #interiordesigner

A relaxed farmhouse feel was the goal for this bathroom. A free-standing tub rests under two large windows bringing in tons of natural light against a warming two-sided fireplace looking into the primary bedroom. Silvery-blue painted cabinets, nature inspired granite countertop, custom patterned tile backsplash, parquet tile flooring.
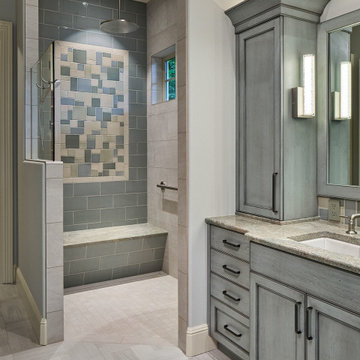
A relaxed farmhouse feel was the goal for this bathroom. Silvery-blue painted cabinets, nature inspired granite countertop, and parquet tile flooring. In the walk-in curbless shower built for aging in place, the accent wall has a custom tile pattern mimicking a quilt, a heated bench, and a rain shower head.
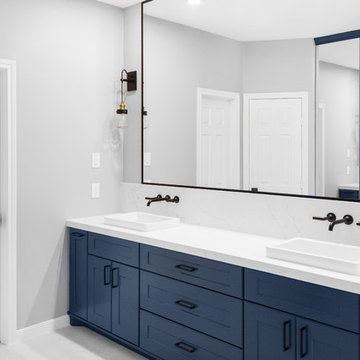
Blue vanities, black matte hardware and a hint of a spectacular organic reclaimed wood tile. It makes our “beautiful bathroom” #scmdesigngroup #dreambathroom #interiordesigner
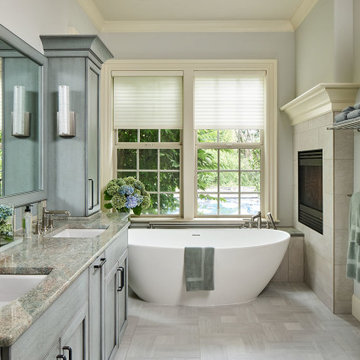
A relaxed farmhouse feel was the goal for this bathroom. A free-standing tub rests under two large windows bringing in tons of natural light against a warming two-sided fireplace looking into the primary bedroom. Silvery-blue painted cabinets, nature inspired granite countertop, custom patterned tile backsplash, parquet tile flooring.
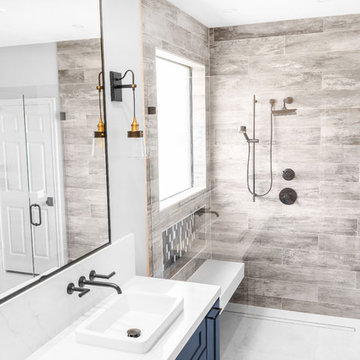
Blue vanities, black matte hardware and a hint of a spectacular organic reclaimed wood tile. It makes our “beautiful bathroom” #scmdesigngroup #dreambathroom #interiordesigner
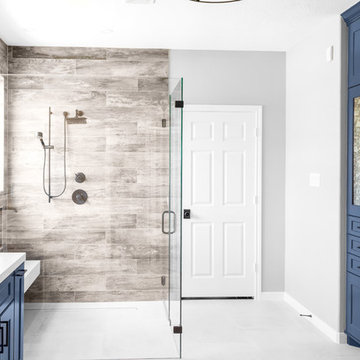
Blue vanities, black matte hardware and a hint of a spectacular organic reclaimed wood tile. It makes our “beautiful bathroom” #scmdesigngroup #dreambathroom #interiordesigner
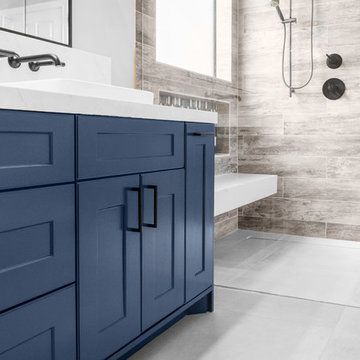
Blue vanities, black matte hardware and a hint of a spectacular organic reclaimed wood tile. It makes our “beautiful bathroom” #scmdesigngroup #dreambathroom #interiordesigner
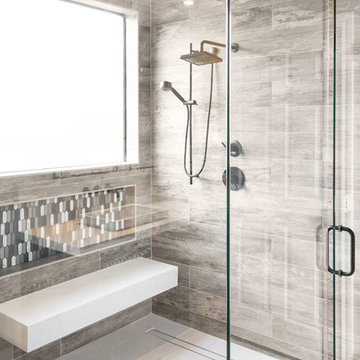
Blue vanities, black matte hardware and a hint of a spectacular organic reclaimed wood tile. It makes our “beautiful bathroom” #scmdesigngroup #dreambathroom #interiordesigner
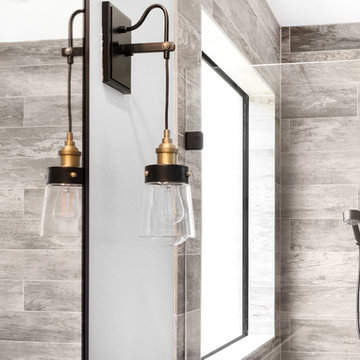
Blue vanities, black matte hardware and a hint of a spectacular organic reclaimed wood tile. It makes our “beautiful bathroom” #scmdesigngroup #dreambathroom #interiordesigner
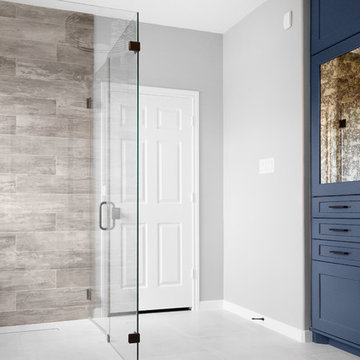
Blue vanities, black matte hardware and a hint of a spectacular organic reclaimed wood tile. It makes our “beautiful bathroom” #scmdesigngroup #dreambathroom #interiordesigner
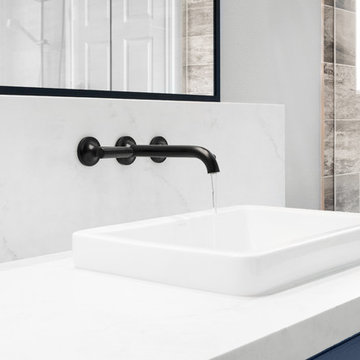
Blue vanities, black matte hardware and a hint of a spectacular organic reclaimed wood tile. It makes our “beautiful bathroom” #scmdesigngroup #dreambathroom #interiordesigner
浴室・バスルーム (青いキャビネット、落し込みパネル扉のキャビネット、バリアフリー、オープンシャワー、グレーの壁) の写真
1