浴室・バスルーム (青いキャビネット、中間色木目調キャビネット、黄色いキャビネット、グレーの天井) の写真
絞り込み:
資材コスト
並び替え:今日の人気順
写真 1〜14 枚目(全 14 枚)
1/5
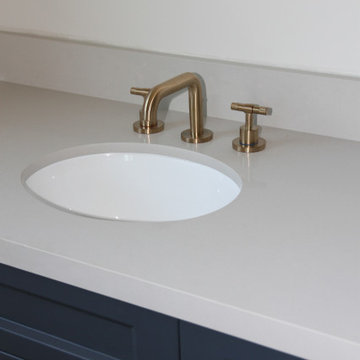
Brizo Brushed Brass three hole, widespread lavatory faucet, Kohler white undermount sink, Caesarstone quartz gray countertops, Benjamin Moore Hale Navy, shaker style vanity cabinet.
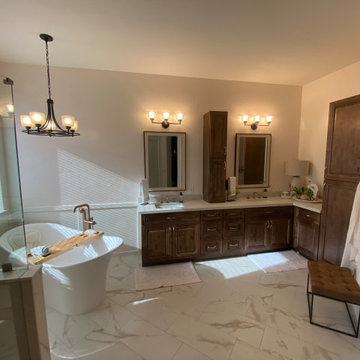
A complete bathroom renovation from to an elegant relaxing master bathroom. Sollid Brand cabinets, quartz counters and an amazing free standing tub.
フェニックスにあるラグジュアリーな中くらいなおしゃれなマスターバスルーム (レイズドパネル扉のキャビネット、中間色木目調キャビネット、置き型浴槽、ベージュの壁、セメントタイルの床、アンダーカウンター洗面器、クオーツストーンの洗面台、白い床、白い洗面カウンター、洗面台2つ、造り付け洗面台、グレーの天井) の写真
フェニックスにあるラグジュアリーな中くらいなおしゃれなマスターバスルーム (レイズドパネル扉のキャビネット、中間色木目調キャビネット、置き型浴槽、ベージュの壁、セメントタイルの床、アンダーカウンター洗面器、クオーツストーンの洗面台、白い床、白い洗面カウンター、洗面台2つ、造り付け洗面台、グレーの天井) の写真
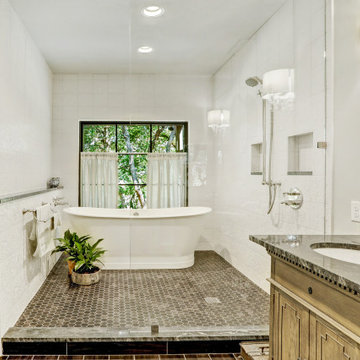
オースティンにある高級な中くらいなトランジショナルスタイルのおしゃれなマスターバスルーム (家具調キャビネット、中間色木目調キャビネット、置き型浴槽、洗い場付きシャワー、一体型トイレ 、白いタイル、磁器タイル、白い壁、磁器タイルの床、アンダーカウンター洗面器、珪岩の洗面台、ベージュの床、引戸のシャワー、グリーンの洗面カウンター、洗面台2つ、独立型洗面台、グレーの天井) の写真
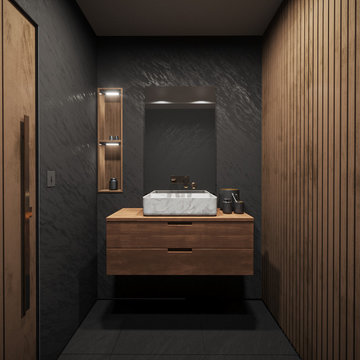
ロンドンにあるラグジュアリーな小さなコンテンポラリースタイルのおしゃれな浴室 (フラットパネル扉のキャビネット、中間色木目調キャビネット、コンクリートの床、ベッセル式洗面器、木製洗面台、グレーの床、ブラウンの洗面カウンター、洗面台1つ、フローティング洗面台、板張り壁、グレーの天井) の写真

The en Suite Bath includes a large tub as well as Prairie-style cabinetry and custom tile-work.
The homeowner had previously updated their mid-century home to match their Prairie-style preferences - completing the Kitchen, Living and DIning Rooms. This project included a complete redesign of the Bedroom wing, including Master Bedroom Suite, guest Bedrooms, and 3 Baths; as well as the Office/Den and Dining Room, all to meld the mid-century exterior with expansive windows and a new Prairie-influenced interior. Large windows (existing and new to match ) let in ample daylight and views to their expansive gardens.
Photography by homeowner.
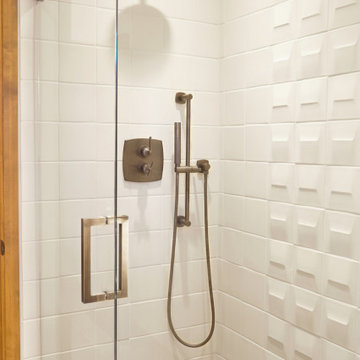
A spa-like experience awaits guests in the shower of this guest bathroom whose walls are handsomely bedecked in modern cream tiles. The gunmetal finish of the plumbing from Watermark Design provides pleasing contrast to the light, bright walls. On the floor is a soft green porcelain tile laid in an interesting quarter turned pattern.
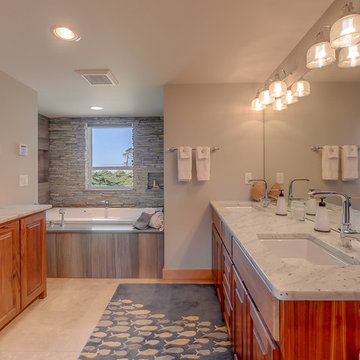
Cozy beach house master walnut vanity cabinets.
ポートランドにある広いビーチスタイルのおしゃれなマスターバスルーム (レイズドパネル扉のキャビネット、中間色木目調キャビネット、ドロップイン型浴槽、グレーの壁、セラミックタイルの床、アンダーカウンター洗面器、ベージュの床、グレーの洗面カウンター、洗面台2つ、造り付け洗面台、グレーの天井) の写真
ポートランドにある広いビーチスタイルのおしゃれなマスターバスルーム (レイズドパネル扉のキャビネット、中間色木目調キャビネット、ドロップイン型浴槽、グレーの壁、セラミックタイルの床、アンダーカウンター洗面器、ベージュの床、グレーの洗面カウンター、洗面台2つ、造り付け洗面台、グレーの天井) の写真

We replaced the existing vanity and underutilized, non-functional closet with a beautiful linen cabinet with a double hamper. This space was challenging because of the existing dormer, which juts out above the vanity area.
With round mirrors in the same brushed gold finish as the faucets, we brought the focus down and away from the odd angle.
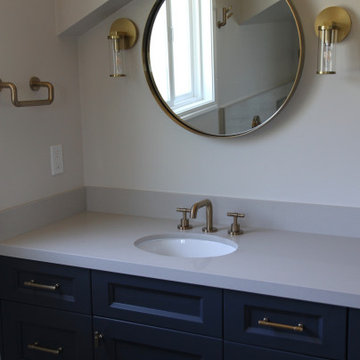
Using a round mirror is a great way to add softness to the angles in this bathroom.
サンフランシスコにあるお手頃価格の中くらいなトランジショナルスタイルのおしゃれなマスターバスルーム (シェーカースタイル扉のキャビネット、青いキャビネット、アンダーカウンター洗面器、クオーツストーンの洗面台、グレーの洗面カウンター、洗面台2つ、造り付け洗面台、グレーの壁、グレーの天井) の写真
サンフランシスコにあるお手頃価格の中くらいなトランジショナルスタイルのおしゃれなマスターバスルーム (シェーカースタイル扉のキャビネット、青いキャビネット、アンダーカウンター洗面器、クオーツストーンの洗面台、グレーの洗面カウンター、洗面台2つ、造り付け洗面台、グレーの壁、グレーの天井) の写真
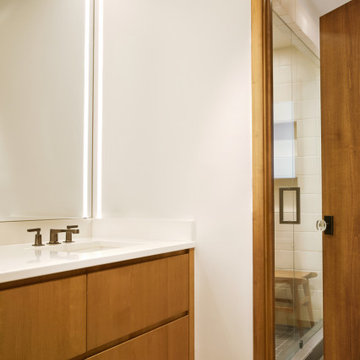
Warm wood tones come together with ivory walls to infuse this guest bathroom with a fresh, modern aesthetic. Off-white quartz countertops are home to an undermount sink and gunmetal finished faucet by Watermark Designs. Soft lighting installed below the floating vanity provides an elegant accent, while creating the perfect night light for visitors. The cabinet, door and trim are all made from alder and stained the same warm honey tone. A linen textured tile in soft green covers the floor in both the bathroom and shower. The shower’s walls are swathed in cream tiles, serving to keep this small space light and bright.
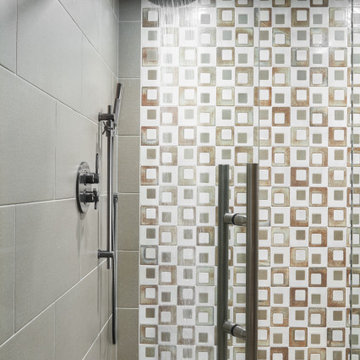
Stealing the show in this guest bathroom’s shower is an accent wall of modern geometric tiles in shades of rust and ivory. The accent wall is surrounded by textured tiles in soft green. The shower’s gunmetal finished plumbing is from Watermark Designs.
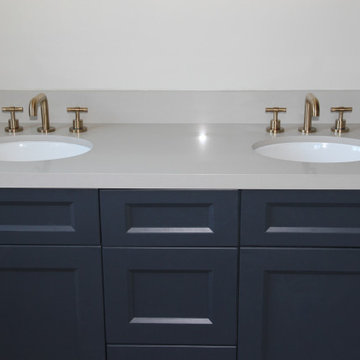
Brushed gold Brizo faucets make a statement with Hale Navy Cabinetry and light gray quartz countertops.
サンフランシスコにあるお手頃価格の中くらいなトランジショナルスタイルのおしゃれなマスターバスルーム (シェーカースタイル扉のキャビネット、青いキャビネット、グレーの壁、アンダーカウンター洗面器、クオーツストーンの洗面台、グレーの洗面カウンター、洗面台2つ、造り付け洗面台、グレーの天井) の写真
サンフランシスコにあるお手頃価格の中くらいなトランジショナルスタイルのおしゃれなマスターバスルーム (シェーカースタイル扉のキャビネット、青いキャビネット、グレーの壁、アンダーカウンター洗面器、クオーツストーンの洗面台、グレーの洗面カウンター、洗面台2つ、造り付け洗面台、グレーの天井) の写真

The en Suite Bath includes a large tub as well as Prairie-style cabinetry and custom tile-work.
The homeowner had previously updated their mid-century home to match their Prairie-style preferences - completing the Kitchen, Living and DIning Rooms. This project included a complete redesign of the Bedroom wing, including Master Bedroom Suite, guest Bedrooms, and 3 Baths; as well as the Office/Den and Dining Room, all to meld the mid-century exterior with expansive windows and a new Prairie-influenced interior. Large windows (existing and new to match ) let in ample daylight and views to their expansive gardens.
Photography by homeowner.
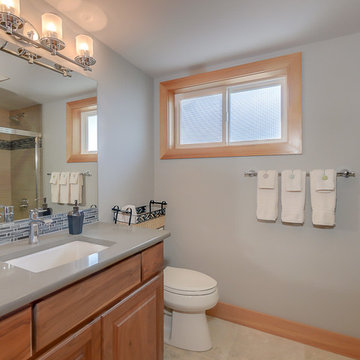
Cozy beach house master walnut vanity cabinets.
ポートランドにある広いビーチスタイルのおしゃれなマスターバスルーム (レイズドパネル扉のキャビネット、中間色木目調キャビネット、グレーの壁、ドロップイン型浴槽、セラミックタイルの床、アンダーカウンター洗面器、ベージュの床、グレーの洗面カウンター、洗面台2つ、造り付け洗面台、グレーの天井) の写真
ポートランドにある広いビーチスタイルのおしゃれなマスターバスルーム (レイズドパネル扉のキャビネット、中間色木目調キャビネット、グレーの壁、ドロップイン型浴槽、セラミックタイルの床、アンダーカウンター洗面器、ベージュの床、グレーの洗面カウンター、洗面台2つ、造り付け洗面台、グレーの天井) の写真
浴室・バスルーム (青いキャビネット、中間色木目調キャビネット、黄色いキャビネット、グレーの天井) の写真
1