浴室・バスルーム (青いキャビネット、緑のキャビネット、大理石の床、一体型トイレ 、洗面台1つ) の写真
絞り込み:
資材コスト
並び替え:今日の人気順
写真 1〜20 枚目(全 66 枚)

ワシントンD.C.にあるお手頃価格の中くらいなモダンスタイルのおしゃれなマスターバスルーム (シェーカースタイル扉のキャビネット、青いキャビネット、アルコーブ型シャワー、一体型トイレ 、白いタイル、大理石タイル、白い壁、大理石の床、コンソール型シンク、御影石の洗面台、白い床、引戸のシャワー、白い洗面カウンター、ニッチ、洗面台1つ、造り付け洗面台) の写真

他の地域にある小さなビーチスタイルのおしゃれなバスルーム (浴槽なし) (落し込みパネル扉のキャビネット、緑のキャビネット、アルコーブ型シャワー、一体型トイレ 、白いタイル、磁器タイル、大理石の床、アンダーカウンター洗面器、クオーツストーンの洗面台、ベージュの床、開き戸のシャワー、白い洗面カウンター、洗面台1つ、造り付け洗面台、壁紙) の写真

シカゴにあるお手頃価格の小さなトランジショナルスタイルのおしゃれな子供用バスルーム (シェーカースタイル扉のキャビネット、青いキャビネット、バリアフリー、一体型トイレ 、白いタイル、サブウェイタイル、白い壁、大理石の床、アンダーカウンター洗面器、大理石の洗面台、黒い床、開き戸のシャワー、白い洗面カウンター、シャワーベンチ、洗面台1つ、独立型洗面台、羽目板の壁) の写真

Renovation of a guest bathroom room by NYC design-build firm Bolster on Manhattan's Upper West Side.
ニューヨークにあるお手頃価格の中くらいなトランジショナルスタイルのおしゃれな浴室 (フラットパネル扉のキャビネット、青いキャビネット、アルコーブ型浴槽、アルコーブ型シャワー、一体型トイレ 、青いタイル、大理石タイル、マルチカラーの壁、大理石の床、一体型シンク、大理石の洗面台、マルチカラーの床、開き戸のシャワー、白い洗面カウンター、洗面台1つ、独立型洗面台) の写真
ニューヨークにあるお手頃価格の中くらいなトランジショナルスタイルのおしゃれな浴室 (フラットパネル扉のキャビネット、青いキャビネット、アルコーブ型浴槽、アルコーブ型シャワー、一体型トイレ 、青いタイル、大理石タイル、マルチカラーの壁、大理石の床、一体型シンク、大理石の洗面台、マルチカラーの床、開き戸のシャワー、白い洗面カウンター、洗面台1つ、独立型洗面台) の写真

Updated and remodeled bathroom made to be the ultimate in luxury and amenities using all the space that was available. Top-of-the-line fixtures and materials were used. Ann Sacks white Thassos was used for the walls, counters, and floor tile. Feature wall was Ann Sacks Liberty custom pattern in Aquamarine color with white glass borders. Kallista For Town crystal cross sink, bath and shower handles.

ボルチモアにあるお手頃価格の小さなビーチスタイルのおしゃれな子供用バスルーム (インセット扉のキャビネット、青いキャビネット、アルコーブ型浴槽、アルコーブ型シャワー、一体型トイレ 、白いタイル、サブウェイタイル、白い壁、大理石の床、オーバーカウンターシンク、クオーツストーンの洗面台、グレーの床、シャワーカーテン、白い洗面カウンター、洗面台1つ、造り付け洗面台、塗装板張りの壁) の写真
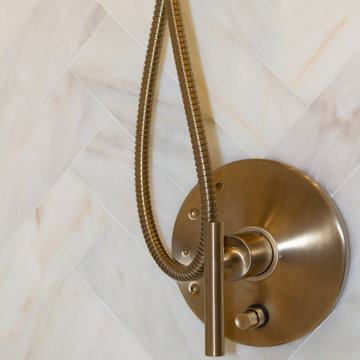
他の地域にある高級な小さなトランジショナルスタイルのおしゃれなマスターバスルーム (シェーカースタイル扉のキャビネット、青いキャビネット、アンダーマウント型浴槽、アルコーブ型シャワー、一体型トイレ 、ベージュのタイル、大理石タイル、ベージュの壁、大理石の床、アンダーカウンター洗面器、クオーツストーンの洗面台、ベージュの床、開き戸のシャワー、白い洗面カウンター、ニッチ、洗面台1つ、独立型洗面台) の写真
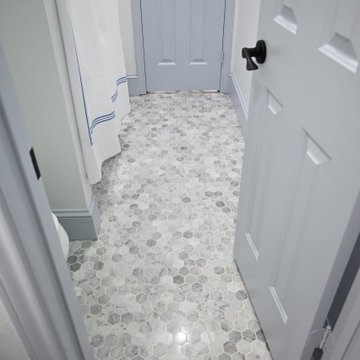
Timeless white and marble Jack and Jill bathroom with a pop of color! The colors on the wallpaper accent wall are used throughout the bathroom. A blue shaker style vanity is topped by white quartz, a rectangular sink and chrome fixtures. The marble floor tile provides an elegant flow throughout the space. A new bathtub was installed with white subway tile on the surrounding walls and chrome fixtures. The blue trim and white walls complete the look and create a bright space.
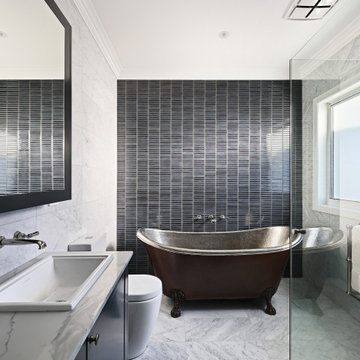
For a house on a small inner west block, this beautiful custom-designed home really packs in the features.
With a gorgeous French Provincial façade, you get your first surprise as you open the door and walk into a bespoke library, stretching over two levels. The deep blue of the custom joinery is beautifully counterbalanced by a flood of natural light and an elegant chandelier.
Look up! The coffered ceiling is truly magnificent. Your eyes are also drawn immediately to the second level, where another bookcase showcases this family’s love of literature.
The attention to detail is also evident in the dark hardwood floors and the crisp white wainscotting, lining the hallway to the rear family area.
Also downstairs, the owners have a versatile office / media room / bedroom and a full bathroom. Like many of our designs, the indoor / outdoor flow is evident from the family friendly lounge, dining and kitchen area. With an impressive marble kitchen and expansive island bench, modern appliances are hidden behind more beautiful custom cabinetry.
At the other end of this large living space, there’s a natural gas fire and stunning mantelpiece. Again, all joinery was custom designed and custom built to the owners’ exact requirements.
There’s plenty of storage with a butler’s pantry off the kitchen. A mudroom and laundry are conveniently tucked away between the kitchen and double garage.
Upstairs, there are four bedrooms and two bathrooms, including a luxurious master ensuite.
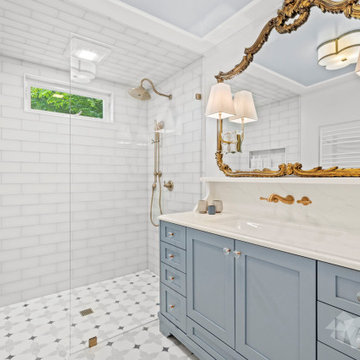
High end finishes like marble, glass and gold fixtures really elevated this bathroom’s previously “coHage-y” look.
The space was expanded by pushing into a bathroom on an adjoining wall, ( See POW-der Room project). The other bathroom scaled down to become a powder room, leaving ample space for this primary bath to become the elegant retreat that the owner wanted.
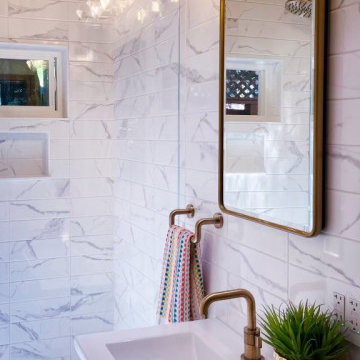
ロサンゼルスにある小さなコンテンポラリースタイルのおしゃれなバスルーム (浴槽なし) (シェーカースタイル扉のキャビネット、緑のキャビネット、アルコーブ型シャワー、一体型トイレ 、白いタイル、磁器タイル、白い壁、大理石の床、御影石の洗面台、白い床、開き戸のシャワー、白い洗面カウンター、洗面台1つ、フローティング洗面台) の写真

The existing bathroom only had a bathtub. We added a shower, which gave us the opportunity to use this gorgeous, green tile. With a tight budget, we brought in an off-the-shelf floating vanity to save money but finished it off with an upgraded faucet and gorgeous, solid brass hardware. We also brought in marble, penny tile on the floors for a bit of luxury.
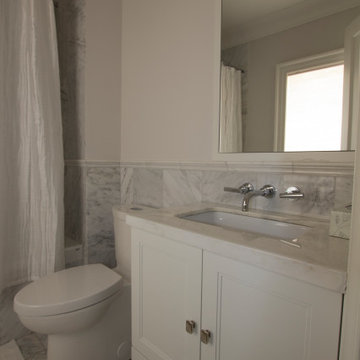
トロントにあるラグジュアリーな中くらいなトラディショナルスタイルのおしゃれなバスルーム (浴槽なし) (シェーカースタイル扉のキャビネット、青いキャビネット、ドロップイン型浴槽、シャワー付き浴槽 、一体型トイレ 、白いタイル、大理石タイル、白い壁、大理石の床、アンダーカウンター洗面器、大理石の洗面台、白い床、シャワーカーテン、白い洗面カウンター、ニッチ、洗面台1つ、造り付け洗面台、全タイプの天井の仕上げ、全タイプの壁の仕上げ) の写真

ボルチモアにあるお手頃価格の小さなビーチスタイルのおしゃれな子供用バスルーム (インセット扉のキャビネット、青いキャビネット、アルコーブ型浴槽、アルコーブ型シャワー、一体型トイレ 、白いタイル、サブウェイタイル、白い壁、大理石の床、オーバーカウンターシンク、クオーツストーンの洗面台、グレーの床、シャワーカーテン、白い洗面カウンター、洗面台1つ、造り付け洗面台、塗装板張りの壁) の写真
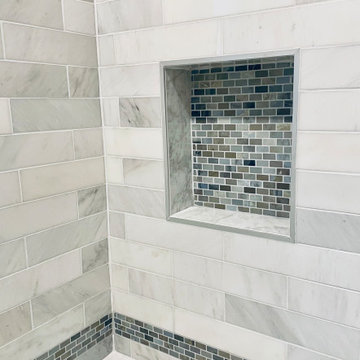
A tucked away niche above the shower bench, hides life's necessities from view, yet are easy to reach.
トロントにある高級な中くらいなコンテンポラリースタイルのおしゃれな浴室 (家具調キャビネット、青いキャビネット、アルコーブ型浴槽、シャワー付き浴槽 、一体型トイレ 、マルチカラーのタイル、大理石タイル、大理石の床、アンダーカウンター洗面器、大理石の洗面台、マルチカラーの床、引戸のシャワー、白い洗面カウンター、ニッチ、洗面台1つ、独立型洗面台) の写真
トロントにある高級な中くらいなコンテンポラリースタイルのおしゃれな浴室 (家具調キャビネット、青いキャビネット、アルコーブ型浴槽、シャワー付き浴槽 、一体型トイレ 、マルチカラーのタイル、大理石タイル、大理石の床、アンダーカウンター洗面器、大理石の洗面台、マルチカラーの床、引戸のシャワー、白い洗面カウンター、ニッチ、洗面台1つ、独立型洗面台) の写真
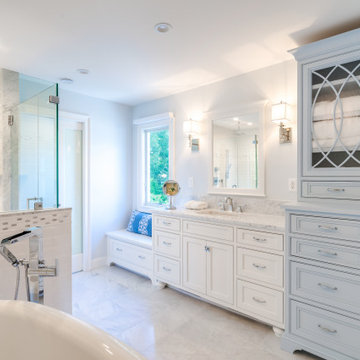
What was once a dark outdated master bathroom was given a major renovation which included enlarging and brightening the space. This bathroom includes custom made inset cabinetry with plentry of organized storage. A second window was added to increase the bathrooms natural lighting. We used a large freestanding tub with chromatherapy and jets for a place the Clients could come and relax to get away from the daily stresses.
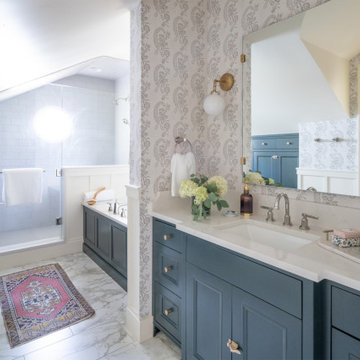
We love a challenge! The existing small bathroom had a corner toilet and funky gold and white tile. To make the space functional for a family we removed a small bedroom to extend the bathroom, which allows room for a large shower and bathtub. Custom cabinetry is tucked into the ceiling slope to allow for towel storage. The dark green cabinetry is offset by a traditional gray and white wallpaper which brings contrast to this unique bathroom.
Partial kitchen remodel to replace and reconfigure upper cabinets, full-height cabinetry, island, and backsplash. The redesign includes design of custom cabinetry, and finish selections. Full bathroom gut and redesign with floor plan changes. Removal of the existing bedroom to create a larger bathroom. The design includes full layout redesign, custom cabinetry design, and all tile, plumbing, lighting, and decor selections.

他の地域にある高級な小さなトランジショナルスタイルのおしゃれなマスターバスルーム (シェーカースタイル扉のキャビネット、青いキャビネット、アンダーマウント型浴槽、アルコーブ型シャワー、一体型トイレ 、ベージュのタイル、大理石タイル、ベージュの壁、大理石の床、アンダーカウンター洗面器、クオーツストーンの洗面台、ベージュの床、開き戸のシャワー、白い洗面カウンター、ニッチ、洗面台1つ、独立型洗面台) の写真
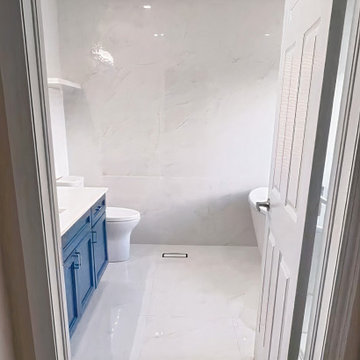
トロントにある北欧スタイルのおしゃれなマスターバスルーム (ルーバー扉のキャビネット、青いキャビネット、置き型浴槽、コーナー設置型シャワー、一体型トイレ 、白いタイル、大理石タイル、白い壁、大理石の床、アンダーカウンター洗面器、大理石の洗面台、白い床、開き戸のシャワー、白い洗面カウンター、ニッチ、洗面台1つ、造り付け洗面台) の写真
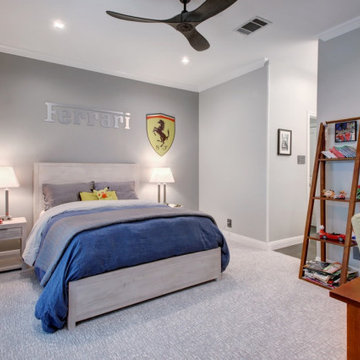
Marble & Glass Tile Bath remodel.
オースティンにあるお手頃価格の中くらいなトラディショナルスタイルのおしゃれな子供用バスルーム (シェーカースタイル扉のキャビネット、青いキャビネット、アルコーブ型シャワー、一体型トイレ 、グレーのタイル、ガラスタイル、グレーの壁、大理石の床、アンダーカウンター洗面器、クオーツストーンの洗面台、引戸のシャワー、白い洗面カウンター、洗面台1つ、造り付け洗面台) の写真
オースティンにあるお手頃価格の中くらいなトラディショナルスタイルのおしゃれな子供用バスルーム (シェーカースタイル扉のキャビネット、青いキャビネット、アルコーブ型シャワー、一体型トイレ 、グレーのタイル、ガラスタイル、グレーの壁、大理石の床、アンダーカウンター洗面器、クオーツストーンの洗面台、引戸のシャワー、白い洗面カウンター、洗面台1つ、造り付け洗面台) の写真
浴室・バスルーム (青いキャビネット、緑のキャビネット、大理石の床、一体型トイレ 、洗面台1つ) の写真
1