浴室・バスルーム (黒いキャビネット、青いタイル、茶色いタイル、マルチカラーのタイル) の写真
絞り込み:
資材コスト
並び替え:今日の人気順
写真 1〜20 枚目(全 2,307 枚)
1/5

共用の浴室です。ヒバ材で囲まれた空間です。落とし込まれた大きな浴槽から羊蹄山を眺めることができます。浴槽端のスノコを通ってテラスに出ることも可能です。
他の地域にある広いラスティックスタイルのおしゃれな浴室 (黒いキャビネット、大型浴槽、洗い場付きシャワー、一体型トイレ 、茶色いタイル、ベージュの壁、磁器タイルの床、一体型シンク、木製洗面台、グレーの床、開き戸のシャワー、黒い洗面カウンター、洗面台2つ、造り付け洗面台、板張り天井、全タイプの壁の仕上げ、ベージュの天井) の写真
他の地域にある広いラスティックスタイルのおしゃれな浴室 (黒いキャビネット、大型浴槽、洗い場付きシャワー、一体型トイレ 、茶色いタイル、ベージュの壁、磁器タイルの床、一体型シンク、木製洗面台、グレーの床、開き戸のシャワー、黒い洗面カウンター、洗面台2つ、造り付け洗面台、板張り天井、全タイプの壁の仕上げ、ベージュの天井) の写真

Kat Alves-Photography
サクラメントにある高級な小さなカントリー風のおしゃれな浴室 (黒いキャビネット、オープン型シャワー、一体型トイレ 、マルチカラーのタイル、石タイル、白い壁、大理石の床、アンダーカウンター洗面器、大理石の洗面台、フラットパネル扉のキャビネット、独立型洗面台) の写真
サクラメントにある高級な小さなカントリー風のおしゃれな浴室 (黒いキャビネット、オープン型シャワー、一体型トイレ 、マルチカラーのタイル、石タイル、白い壁、大理石の床、アンダーカウンター洗面器、大理石の洗面台、フラットパネル扉のキャビネット、独立型洗面台) の写真

Main Bathroom with a double sink
他の地域にあるコンテンポラリースタイルのおしゃれな子供用バスルーム (フラットパネル扉のキャビネット、黒いキャビネット、壁掛け式トイレ、茶色いタイル、磁器タイル、茶色い壁、磁器タイルの床、御影石の洗面台、茶色い床、ブラウンの洗面カウンター、洗面台2つ、フローティング洗面台、一体型シンク、ニッチ) の写真
他の地域にあるコンテンポラリースタイルのおしゃれな子供用バスルーム (フラットパネル扉のキャビネット、黒いキャビネット、壁掛け式トイレ、茶色いタイル、磁器タイル、茶色い壁、磁器タイルの床、御影石の洗面台、茶色い床、ブラウンの洗面カウンター、洗面台2つ、フローティング洗面台、一体型シンク、ニッチ) の写真

Upon stepping into this stylish japandi modern fusion bathroom nestled in the heart of Pasadena, you are instantly greeted by the unique visual journey of maple ribbon tiles These tiles create an inviting path that extends from the entrance of the bathroom, leading you all the way to the shower. They artistically cover half the wall, adding warmth and texture to the space. Indeed, creating a japandi modern fusion style that combines the best of both worlds. You might just even say japandi bathroom with a modern twist.
Elegance and Boldness
Above the tiles, the walls are bathed in fresh white paint. Particularly, he crisp whiteness of the paint complements the earthy tones of the maple tiles, resulting in a harmonious blend of simplicity and elegance.
Moving forward, you encounter the vanity area, featuring dual sinks. Each sink is enhanced by flattering vanity mirror lighting. This creates a well-lit space, perfect for grooming routines.
Balanced Contrast
Adding a contemporary touch, custom black cabinets sit beneath and in between the sinks. Obviously, they offer ample storage while providing each sink its private space. Even so, bronze handles adorn these cabinets, adding a sophisticated touch that echoes the bathroom’s understated luxury.
The journey continues towards the shower area, where your eye is drawn to the striking charcoal subway tiles. Clearly, these tiles add a modern edge to the shower’s back wall. Alongside, a built-in ledge subtly integrates lighting, adding both functionality and a touch of ambiance.
The shower’s side walls continue the narrative of the maple ribbon tiles from the main bathroom area. Definitely, their warm hues against the cool charcoal subway tiles create a visual contrast that’s both appealing and invigorating.
Beautiful Details
Adding to the seamless design is a sleek glass sliding shower door. Apart from this, this transparent element allows light to flow freely, enhancing the overall brightness of the space. In addition, a bronze handheld shower head complements the other bronze elements in the room, tying the design together beautifully.
Underfoot, you’ll find luxurious tile flooring. Furthermore, this material not only adds to the room’s opulence but also provides a durable, easy-to-maintain surface.
Finally, the entire japandi modern fusion bathroom basks in the soft glow of recessed LED lighting. Without a doubt, this lighting solution adds depth and dimension to the space, accentuating the unique features of the bathroom design. Unquestionably, making this bathroom have a japandi bathroom with a modern twist.
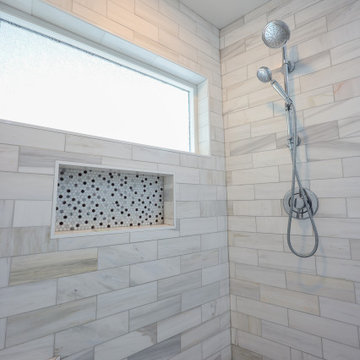
Welcome to your coastal oasis in the prestigious enclave of Laguna Beach, California. This remarkable property has undergone a complete transformation, with a master bathroom, guest bathroom, and deck remodel that harmoniously blend modern elegance with breathtaking ocean views. Immerse yourself in the epitome of coastal luxury as you step into this meticulously designed haven.
The master bathroom captures the essence of relaxation with its sleek lines and contemporary finishes. Floor-to-ceiling windows frame the panoramic ocean vistas, allowing natural light to flood the space and create a serene ambiance. Revel in the lap of luxury as you indulge in the freestanding soaking tub, strategically positioned to offer a tranquil ocean backdrop. The spacious walk-in shower, adorned with exquisite mosaic tiles, provides a rejuvenating escape.
The guest bathroom exudes timeless charm, blending coastal influences with impeccable craftsmanship. Every detail has been carefully curated to offer a welcoming retreat for your cherished guests. Elegant fixtures, luxurious materials, and a thoughtfully designed layout combine to create a space that embodies comfort and style.
Step outside onto the newly remodeled deck, where an expansive outdoor living area awaits. Take in the breathtaking ocean views as you lounge in the comfortable seating arrangements or dine al fresco under the California sun. The deck seamlessly integrates indoor and outdoor living, providing an idyllic setting for entertaining or simply unwinding in the lap of nature.
Experience the beauty of Laguna Beach from the comfort of your own private sanctuary. The master bathroom, guest bathroom, and deck remodel have transformed this property into a coastal haven that embraces the allure of the ocean. Immerse yourself in the tranquility, relish in the meticulous craftsmanship, and let the ocean views captivate your senses. Welcome home to an unparalleled lifestyle in Laguna Beach.
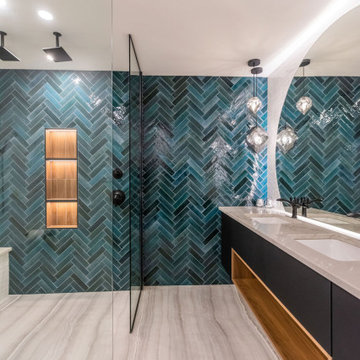
A beautifully design ensuite bathroom with blue glazed herringbone tile extending from the shower wall into the dry area of the bathroom. A "wood" style tile is seen in the lit shower niche. A shower bench has been created with the same white wall tile seen on the opposing walls, and topped with the same tile as seen on the bathroom floor, creating a cohesive and aesthetically pleasing feel. The black floating vanity with wooden cut out adds a modern element to the entire room.

エセックスにあるトランジショナルスタイルのおしゃれなマスターバスルーム (フラットパネル扉のキャビネット、黒いキャビネット、置き型浴槽、マルチカラーのタイル、白い壁、大理石の床、アンダーカウンター洗面器、クオーツストーンの洗面台、グレーの床、白い洗面カウンター、洗面台2つ、造り付け洗面台) の写真

ミュンヘンにあるお手頃価格の小さなミッドセンチュリースタイルのおしゃれなバスルーム (浴槽なし) (黒いキャビネット、バリアフリー、壁掛け式トイレ、茶色いタイル、磁器タイル、白い壁、磁器タイルの床、オーバーカウンターシンク、木製洗面台、白い床、ニッチ、洗面台1つ、フローティング洗面台) の写真
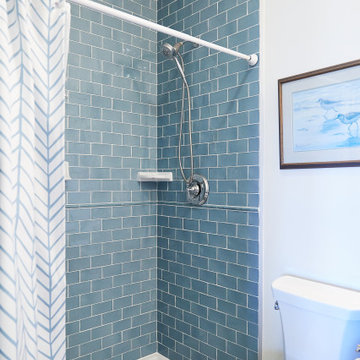
他の地域にある中くらいなビーチスタイルのおしゃれなバスルーム (浴槽なし) (黒いキャビネット、アルコーブ型シャワー、青いタイル、サブウェイタイル、白い壁、アンダーカウンター洗面器、御影石の洗面台、シャワーカーテン、グレーの洗面カウンター) の写真

Snowberry Lane Photography
シアトルにある高級な広いコンテンポラリースタイルのおしゃれなマスターバスルーム (フラットパネル扉のキャビネット、黒いキャビネット、置き型浴槽、グレーのタイル、青いタイル、磁器タイル、グレーの壁、磁器タイルの床、アンダーカウンター洗面器、クオーツストーンの洗面台、グレーの床、オープンシャワー、白い洗面カウンター、洗い場付きシャワー) の写真
シアトルにある高級な広いコンテンポラリースタイルのおしゃれなマスターバスルーム (フラットパネル扉のキャビネット、黒いキャビネット、置き型浴槽、グレーのタイル、青いタイル、磁器タイル、グレーの壁、磁器タイルの床、アンダーカウンター洗面器、クオーツストーンの洗面台、グレーの床、オープンシャワー、白い洗面カウンター、洗い場付きシャワー) の写真
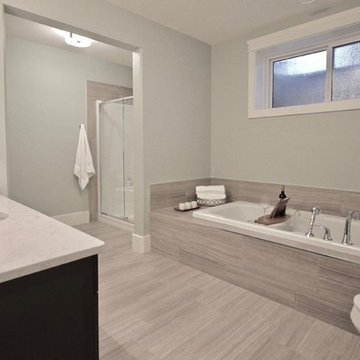
カルガリーにある中くらいなトラディショナルスタイルのおしゃれなマスターバスルーム (黒いキャビネット、ドロップイン型浴槽、アルコーブ型シャワー、茶色いタイル、グレーの壁、セラミックタイルの床、アンダーカウンター洗面器、大理石の洗面台、茶色い床、開き戸のシャワー、白い洗面カウンター) の写真
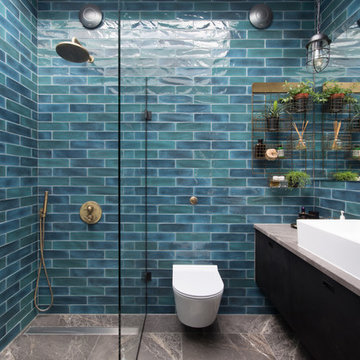
In collaboration with Roach Young Studio, the owners of this four-bedroom family house have completely transformed the space into intelligent architectural volumes that successfully balance comfort with a striking aesthetic.
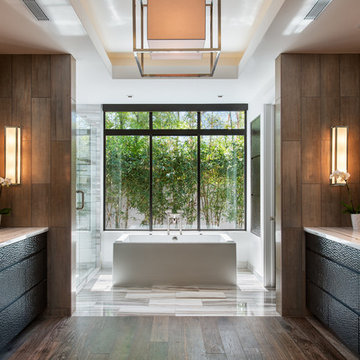
Praised for its visually appealing, modern yet comfortable design, this Scottsdale residence took home the gold in the 2014 Design Awards from Professional Builder magazine. Built by Calvis Wyant Luxury Homes, the 5,877-square-foot residence features an open floor plan that includes Western Window Systems’ multi-slide pocket doors to allow for optimal inside-to-outside flow. Tropical influences such as covered patios, a pool, and reflecting ponds give the home a lush, resort-style feel.

Master ensuite features a black vanity with modern brushed gold pulls, white quartz counter top, brushed gold faucets, aged gold brass wall sconces, black framed rectangular mirrors against a ceramic tile wood design wall.

В сан/узле использован крупноформатный керамогранит под дерево.
モスクワにある高級な小さなトランジショナルスタイルのおしゃれなバスルーム (浴槽なし) (ガラス扉のキャビネット、黒いキャビネット、アルコーブ型シャワー、壁掛け式トイレ、茶色いタイル、磁器タイル、茶色い壁、磁器タイルの床、壁付け型シンク、ガラスの洗面台、黒い床、開き戸のシャワー、黒い洗面カウンター、トイレ室、洗面台1つ、フローティング洗面台、羽目板の壁) の写真
モスクワにある高級な小さなトランジショナルスタイルのおしゃれなバスルーム (浴槽なし) (ガラス扉のキャビネット、黒いキャビネット、アルコーブ型シャワー、壁掛け式トイレ、茶色いタイル、磁器タイル、茶色い壁、磁器タイルの床、壁付け型シンク、ガラスの洗面台、黒い床、開き戸のシャワー、黒い洗面カウンター、トイレ室、洗面台1つ、フローティング洗面台、羽目板の壁) の写真

The loft bathroom was kept simple with geometric grey and white tiles on the floor and continuing up the wall in the shower. The Velux skylight and pitch of the ceiling meant that the glass shower enclosure had to be made to measure.

Our clients came to us wanting to update and open up their kitchen, breakfast nook, wet bar, and den. They wanted a cleaner look without clutter but didn’t want to go with an all-white kitchen, fearing it’s too trendy. Their kitchen was not utilized well and was not aesthetically appealing; it was very ornate and dark. The cooktop was too far back in the kitchen towards the butler’s pantry, making it awkward when cooking, so they knew they wanted that moved. The rest was left up to our designer to overcome these obstacles and give them their dream kitchen.
We gutted the kitchen cabinets, including the built-in china cabinet and all finishes. The pony wall that once separated the kitchen from the den (and also housed the sink, dishwasher, and ice maker) was removed, and those appliances were relocated to the new large island, which had a ton of storage and a 15” overhang for bar seating. Beautiful aged brass Quebec 6-light pendants were hung above the island.
All cabinets were replaced and drawers were designed to maximize storage. The Eclipse “Greensboro” cabinetry was painted gray with satin brass Emtek Mod Hex “Urban Modern” pulls. A large banquet seating area was added where the stand-alone kitchen table once sat. The main wall was covered with 20x20 white Golwoo tile. The backsplash in the kitchen and the banquette accent tile was a contemporary coordinating Tempesta Neve polished Wheaton mosaic marble.
In the wet bar, they wanted to completely gut and replace everything! The overhang was useless and it was closed off with a large bar that they wanted to be opened up, so we leveled out the ceilings and filled in the original doorway into the bar in order for the flow into the kitchen and living room more natural. We gutted all cabinets, plumbing, appliances, light fixtures, and the pass-through pony wall. A beautiful backsplash was installed using Nova Hex Graphite ceramic mosaic 5x5 tile. A 15” overhang was added at the counter for bar seating.
In the den, they hated the brick fireplace and wanted a less rustic look. The original mantel was very bulky and dark, whereas they preferred a more rectangular firebox opening, if possible. We removed the fireplace and surrounding hearth, brick, and trim, as well as the built-in cabinets. The new fireplace was flush with the wall and surrounded with Tempesta Neve Polished Marble 8x20 installed in a Herringbone pattern. The TV was hung above the fireplace and floating shelves were added to the surrounding walls for photographs and artwork.
They wanted to completely gut and replace everything in the powder bath, so we started by adding blocking in the wall for the new floating cabinet and a white vessel sink. Black Boardwalk Charcoal Hex Porcelain mosaic 2x2 tile was used on the bathroom floor; coordinating with a contemporary “Cleopatra Silver Amalfi” black glass 2x4 mosaic wall tile. Two Schoolhouse Electric “Isaac” short arm brass sconces were added above the aged brass metal framed hexagon mirror. The countertops used in here, as well as the kitchen and bar, were Elements quartz “White Lightning.” We refinished all existing wood floors downstairs with hand scraped with the grain. Our clients absolutely love their new space with its ease of organization and functionality.
Design/Remodel by Hatfield Builders & Remodelers | Photography by Versatile Imaging
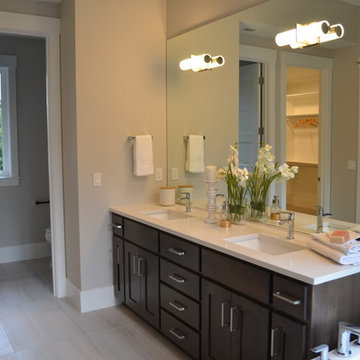
ポートランドにある高級な中くらいなコンテンポラリースタイルのおしゃれなマスターバスルーム (落し込みパネル扉のキャビネット、黒いキャビネット、置き型浴槽、バリアフリー、一体型トイレ 、茶色いタイル、磁器タイル、茶色い壁、磁器タイルの床、アンダーカウンター洗面器、クオーツストーンの洗面台、グレーの床、オープンシャワー、白い洗面カウンター) の写真

The detailed plans for this bathroom can be purchased here: https://www.changeyourbathroom.com/shop/healing-hinoki-bathroom-plans/
Japanese Hinoki Ofuro Tub in wet area combined with shower, hidden shower drain with pebble shower floor, travertine tile with brushed nickel fixtures. Atlanta Bathroom

A basement renovation complete with a custom home theater, gym, seating area, full bar, and showcase wine cellar.
ニューヨークにある中くらいなコンテンポラリースタイルのおしゃれなバスルーム (浴槽なし) (一体型シンク、アルコーブ型シャワー、分離型トイレ、フラットパネル扉のキャビネット、黒いキャビネット、茶色いタイル、磁器タイル、磁器タイルの床、人工大理石カウンター、茶色い床、開き戸のシャワー、黒い洗面カウンター) の写真
ニューヨークにある中くらいなコンテンポラリースタイルのおしゃれなバスルーム (浴槽なし) (一体型シンク、アルコーブ型シャワー、分離型トイレ、フラットパネル扉のキャビネット、黒いキャビネット、茶色いタイル、磁器タイル、磁器タイルの床、人工大理石カウンター、茶色い床、開き戸のシャワー、黒い洗面カウンター) の写真
浴室・バスルーム (黒いキャビネット、青いタイル、茶色いタイル、マルチカラーのタイル) の写真
1