グレーの、黄色い浴室・バスルーム (黒いキャビネット、紫の壁) の写真
絞り込み:
資材コスト
並び替え:今日の人気順
写真 1〜18 枚目(全 18 枚)
1/5

This beautiful Vienna, VA needed a two-story addition on the existing home frame.
Our expert team designed and built this major project with many new features.
This remodel project includes three bedrooms, staircase, two full bathrooms, and closets including two walk-in closets. Plenty of storage space is included in each vanity along with plenty of lighting using sconce lights.
Three carpeted bedrooms with corresponding closets. Master bedroom with his and hers walk-in closets, master bathroom with double vanity and standing shower and separate toilet room. Bathrooms includes hardwood flooring. Shared bathroom includes double vanity.
New second floor includes carpet throughout second floor and staircase.
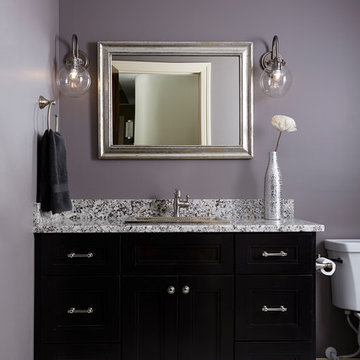
Alyssa Lee Photography
ミネアポリスにある中くらいなトラディショナルスタイルのおしゃれなマスターバスルーム (フラットパネル扉のキャビネット、黒いキャビネット、一体型トイレ 、紫の壁、磁器タイルの床、一体型シンク、御影石の洗面台、グレーのタイル、石タイル) の写真
ミネアポリスにある中くらいなトラディショナルスタイルのおしゃれなマスターバスルーム (フラットパネル扉のキャビネット、黒いキャビネット、一体型トイレ 、紫の壁、磁器タイルの床、一体型シンク、御影石の洗面台、グレーのタイル、石タイル) の写真
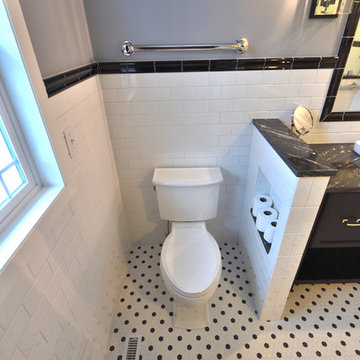
他の地域にある高級な中くらいなミッドセンチュリースタイルのおしゃれなマスターバスルーム (家具調キャビネット、黒いキャビネット、アルコーブ型シャワー、分離型トイレ、白いタイル、サブウェイタイル、紫の壁、モザイクタイル、ベッセル式洗面器、御影石の洗面台、マルチカラーの床、開き戸のシャワー、黒い洗面カウンター) の写真
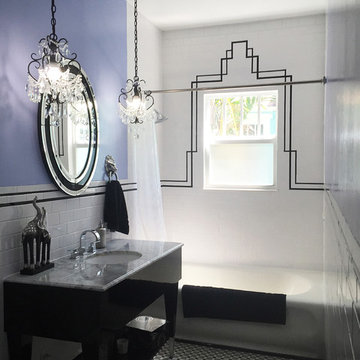
ボストンにあるお手頃価格の小さなヴィクトリアン調のおしゃれなバスルーム (浴槽なし) (アンダーカウンター洗面器、家具調キャビネット、黒いキャビネット、大理石の洗面台、アルコーブ型浴槽、シャワー付き浴槽 、分離型トイレ、モノトーンのタイル、セラミックタイル、紫の壁、モザイクタイル、グレーの床、シャワーカーテン、グレーの洗面カウンター) の写真
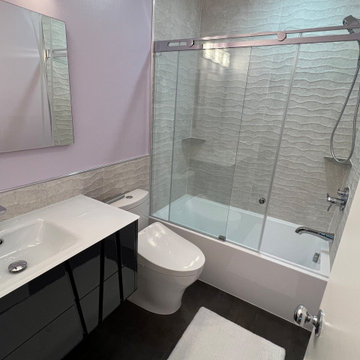
ワシントンD.C.にある中くらいなおしゃれな浴室 (黒いキャビネット、分離型トイレ、ベージュのタイル、磁器タイル、紫の壁、磁器タイルの床、黒い床、引戸のシャワー、白い洗面カウンター、洗面台1つ、フローティング洗面台) の写真
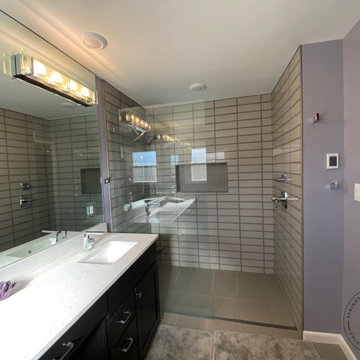
デンバーにあるコンテンポラリースタイルのおしゃれなマスターバスルーム (黒いキャビネット、バリアフリー、紫の壁、セラミックタイルの床、オーバーカウンターシンク、クオーツストーンの洗面台、オープンシャワー、白い洗面カウンター、洗面台2つ) の写真
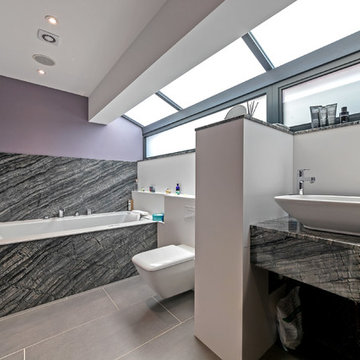
ハートフォードシャーにある中くらいなコンテンポラリースタイルのおしゃれな浴室 (フラットパネル扉のキャビネット、黒いキャビネット、アルコーブ型浴槽、シャワー付き浴槽 、紫の壁、ベッセル式洗面器、大理石の洗面台、グレーの床、黒い洗面カウンター) の写真
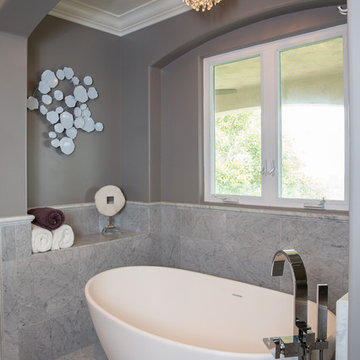
Photographer: Jennifer Siegwart
J Hill Interiors was contracted to decorate the main areas of this home as well as the master bedroom suite. The client was going for a Hollywood sleek meets SoCal contemporary. Main construction done by Marrokal Design and Remodeling.
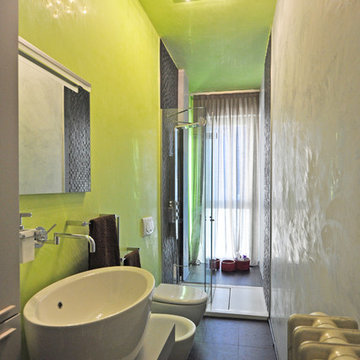
ミラノにある高級な小さなコンテンポラリースタイルのおしゃれなマスターバスルーム (黒いキャビネット、オープン型シャワー、壁掛け式トイレ、紫の壁、セラミックタイルの床、ベッセル式洗面器、木製洗面台、黒い床、開き戸のシャワー、黒い洗面カウンター) の写真
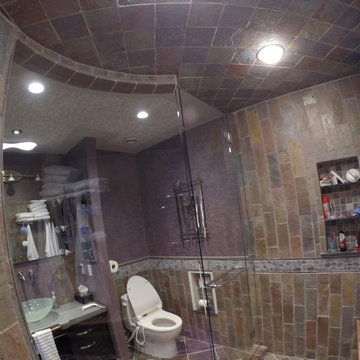
Concrete countertops with curved copper towel bars formed in place. Glass vessel sinks and Grohe wall mount fixtures
カルガリーにあるラグジュアリーな中くらいなコンテンポラリースタイルのおしゃれなマスターバスルーム (ベッセル式洗面器、ガラス扉のキャビネット、黒いキャビネット、コンクリートの洗面台、一体型トイレ 、マルチカラーのタイル、石タイル、紫の壁、スレートの床) の写真
カルガリーにあるラグジュアリーな中くらいなコンテンポラリースタイルのおしゃれなマスターバスルーム (ベッセル式洗面器、ガラス扉のキャビネット、黒いキャビネット、コンクリートの洗面台、一体型トイレ 、マルチカラーのタイル、石タイル、紫の壁、スレートの床) の写真
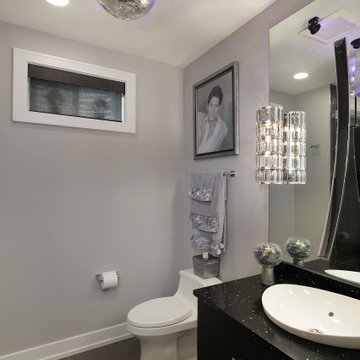
シカゴにあるお手頃価格の中くらいなトランジショナルスタイルのおしゃれな浴室 (黒いキャビネット、一体型トイレ 、紫の壁、大理石の床、ベッセル式洗面器、白い床、黒い洗面カウンター、トイレ室、洗面台1つ、造り付け洗面台) の写真
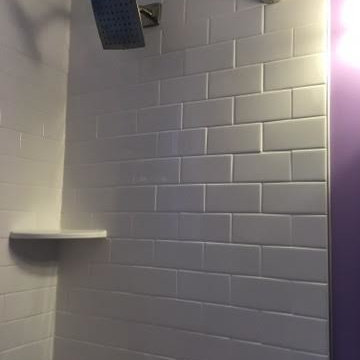
ボルチモアにある小さなモダンスタイルのおしゃれなバスルーム (浴槽なし) (フラットパネル扉のキャビネット、黒いキャビネット、シャワー付き浴槽 、紫の壁、コーナー型浴槽、一体型トイレ 、塗装フローリング、オーバーカウンターシンク、人工大理石カウンター) の写真
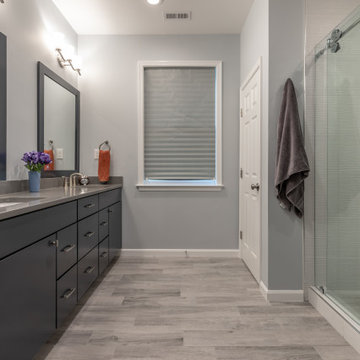
This beautiful Vienna, VA needed a two-story addition on the existing home frame.
Our expert team designed and built this major project with many new features.
This remodel project includes three bedrooms, staircase, two full bathrooms, and closets including two walk-in closets. Plenty of storage space is included in each vanity along with plenty of lighting using sconce lights.
Three carpeted bedrooms with corresponding closets. Master bedroom with his and hers walk-in closets, master bathroom with double vanity and standing shower and separate toilet room. Bathrooms includes hardwood flooring. Shared bathroom includes double vanity.
New second floor includes carpet throughout second floor and staircase.
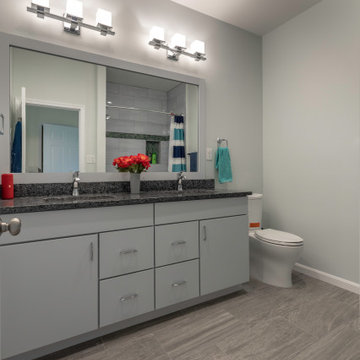
This beautiful Vienna, VA needed a two-story addition on the existing home frame.
Our expert team designed and built this major project with many new features.
This remodel project includes three bedrooms, staircase, two full bathrooms, and closets including two walk-in closets. Plenty of storage space is included in each vanity along with plenty of lighting using sconce lights.
Three carpeted bedrooms with corresponding closets. Master bedroom with his and hers walk-in closets, master bathroom with double vanity and standing shower and separate toilet room. Bathrooms includes hardwood flooring. Shared bathroom includes double vanity.
New second floor includes carpet throughout second floor and staircase.
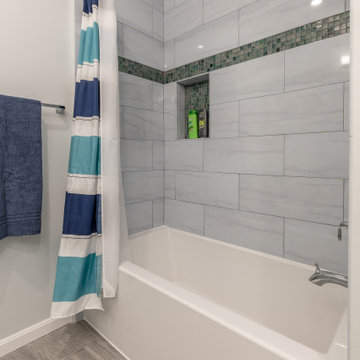
This beautiful Vienna, VA needed a two-story addition on the existing home frame.
Our expert team designed and built this major project with many new features.
This remodel project includes three bedrooms, staircase, two full bathrooms, and closets including two walk-in closets. Plenty of storage space is included in each vanity along with plenty of lighting using sconce lights.
Three carpeted bedrooms with corresponding closets. Master bedroom with his and hers walk-in closets, master bathroom with double vanity and standing shower and separate toilet room. Bathrooms includes hardwood flooring. Shared bathroom includes double vanity.
New second floor includes carpet throughout second floor and staircase.
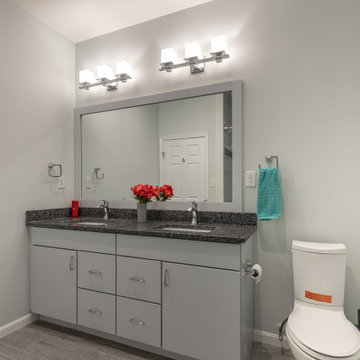
This beautiful Vienna, VA needed a two-story addition on the existing home frame.
Our expert team designed and built this major project with many new features.
This remodel project includes three bedrooms, staircase, two full bathrooms, and closets including two walk-in closets. Plenty of storage space is included in each vanity along with plenty of lighting using sconce lights.
Three carpeted bedrooms with corresponding closets. Master bedroom with his and hers walk-in closets, master bathroom with double vanity and standing shower and separate toilet room. Bathrooms includes hardwood flooring. Shared bathroom includes double vanity.
New second floor includes carpet throughout second floor and staircase.
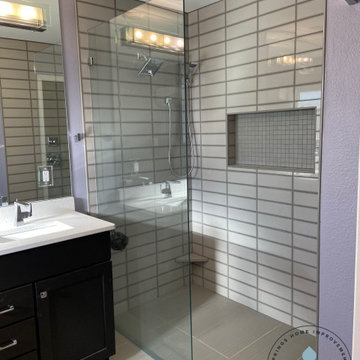
Open frameless shower
デンバーにあるコンテンポラリースタイルのおしゃれなマスターバスルーム (黒いキャビネット、バリアフリー、ベージュのタイル、紫の壁、セラミックタイルの床、オーバーカウンターシンク、クオーツストーンの洗面台、オープンシャワー、白い洗面カウンター、洗面台2つ) の写真
デンバーにあるコンテンポラリースタイルのおしゃれなマスターバスルーム (黒いキャビネット、バリアフリー、ベージュのタイル、紫の壁、セラミックタイルの床、オーバーカウンターシンク、クオーツストーンの洗面台、オープンシャワー、白い洗面カウンター、洗面台2つ) の写真
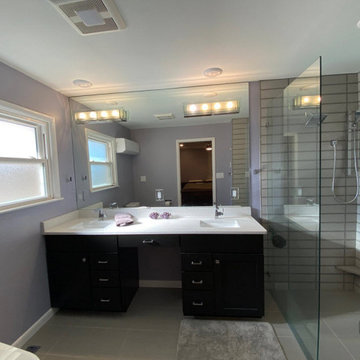
Open frameless shower, dark vanity with double sinks, contemporary lighting and fixtures keep this master bath clean and open.
デンバーにある広いコンテンポラリースタイルのおしゃれなマスターバスルーム (黒いキャビネット、バリアフリー、ベージュのタイル、紫の壁、セラミックタイルの床、オーバーカウンターシンク、クオーツストーンの洗面台、ベージュの床、オープンシャワー、白い洗面カウンター、洗面台2つ) の写真
デンバーにある広いコンテンポラリースタイルのおしゃれなマスターバスルーム (黒いキャビネット、バリアフリー、ベージュのタイル、紫の壁、セラミックタイルの床、オーバーカウンターシンク、クオーツストーンの洗面台、ベージュの床、オープンシャワー、白い洗面カウンター、洗面台2つ) の写真
グレーの、黄色い浴室・バスルーム (黒いキャビネット、紫の壁) の写真
1