黒い浴室・バスルーム (黒いキャビネット、無垢フローリング、クッションフロア、コーナー設置型シャワー) の写真
絞り込み:
資材コスト
並び替え:今日の人気順
写真 1〜5 枚目(全 5 枚)
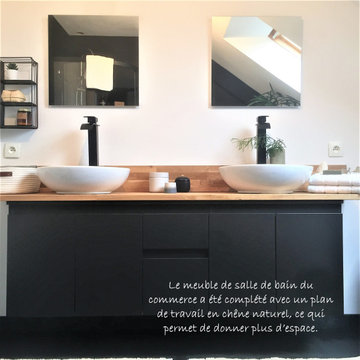
Mission de conseil : aide au choix du mobilier et des matériaux, au choix des couleurs, à l’agencement de l’espace.
Demande : apporter à la pièce une ambiance chaleureuse, épurée mais fonctionnelle en respectant le budget fixé.
Les travaux ont été réalisés par les propriétaires.
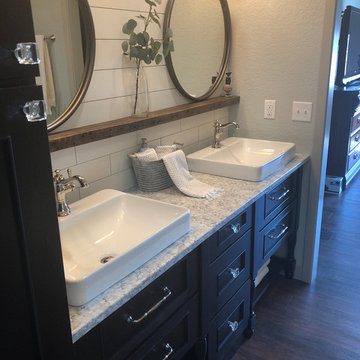
This master bathroom features custom black cabinetry, dual vanities with porcelain vessel sinks, and a subway tile backsplash.
他の地域にある中くらいなインダストリアルスタイルのおしゃれなマスターバスルーム (シェーカースタイル扉のキャビネット、黒いキャビネット、猫足バスタブ、コーナー設置型シャワー、一体型トイレ 、白いタイル、サブウェイタイル、ベージュの壁、クッションフロア、ベッセル式洗面器、クオーツストーンの洗面台、茶色い床、開き戸のシャワー、マルチカラーの洗面カウンター) の写真
他の地域にある中くらいなインダストリアルスタイルのおしゃれなマスターバスルーム (シェーカースタイル扉のキャビネット、黒いキャビネット、猫足バスタブ、コーナー設置型シャワー、一体型トイレ 、白いタイル、サブウェイタイル、ベージュの壁、クッションフロア、ベッセル式洗面器、クオーツストーンの洗面台、茶色い床、開き戸のシャワー、マルチカラーの洗面カウンター) の写真
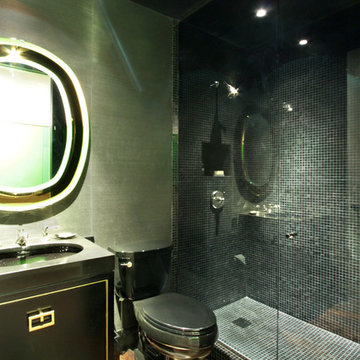
Elle Decor
ニューヨークにある中くらいなコンテンポラリースタイルのおしゃれなマスターバスルーム (黒いキャビネット、コーナー設置型シャワー、一体型トイレ 、黒いタイル、無垢フローリング、オーバーカウンターシンク、フラットパネル扉のキャビネット、グレーの壁) の写真
ニューヨークにある中くらいなコンテンポラリースタイルのおしゃれなマスターバスルーム (黒いキャビネット、コーナー設置型シャワー、一体型トイレ 、黒いタイル、無垢フローリング、オーバーカウンターシンク、フラットパネル扉のキャビネット、グレーの壁) の写真
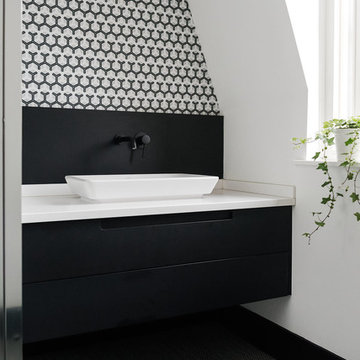
The proposed scheme comprises a total of more 300sq.ft extension to the existing properties.
The planning pernmission was granted for a rear extension at second floor level and erection of a two storey
rear extension at ground and first floor level following the demolition of an existing single storey rear extension.
The property is a three-storey terrace house sitting in a quiet road in Hammersmith.
LCAW has been appointed to design a side and rear extension in order to make additional spaces for the requirement of a growing family.
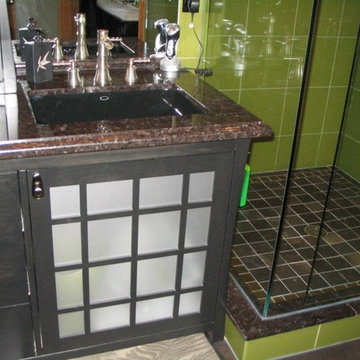
black bathroom vanity with granite countertops and green tile detailing
カルガリーにある中くらいなトラディショナルスタイルのおしゃれなバスルーム (浴槽なし) (ペデスタルシンク、ガラス扉のキャビネット、黒いキャビネット、大理石の洗面台、置き型浴槽、コーナー設置型シャワー、緑のタイル、石タイル、緑の壁、無垢フローリング) の写真
カルガリーにある中くらいなトラディショナルスタイルのおしゃれなバスルーム (浴槽なし) (ペデスタルシンク、ガラス扉のキャビネット、黒いキャビネット、大理石の洗面台、置き型浴槽、コーナー設置型シャワー、緑のタイル、石タイル、緑の壁、無垢フローリング) の写真
黒い浴室・バスルーム (黒いキャビネット、無垢フローリング、クッションフロア、コーナー設置型シャワー) の写真
1