浴室・バスルーム (ベージュのキャビネット、メタルタイル) の写真
絞り込み:
資材コスト
並び替え:今日の人気順
写真 1〜12 枚目(全 12 枚)
1/3

My favorite room in the house! Bicycle bathroom with farmhouse look. Concrete sink, metal roofing in the shower, concrete heated flooring.
Photo Credit D.E Grabenstein
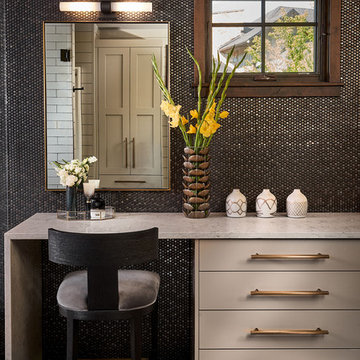
Master Bathroom with Metallic Accents, Whitewater Lane, Photography by David Patterson
デンバーにある広いラスティックスタイルのおしゃれなマスターバスルーム (フラットパネル扉のキャビネット、人工大理石カウンター、マルチカラーの床、ベージュのキャビネット、茶色いタイル、メタルタイル、茶色い壁、ベージュのカウンター、独立型洗面台) の写真
デンバーにある広いラスティックスタイルのおしゃれなマスターバスルーム (フラットパネル扉のキャビネット、人工大理石カウンター、マルチカラーの床、ベージュのキャビネット、茶色いタイル、メタルタイル、茶色い壁、ベージュのカウンター、独立型洗面台) の写真
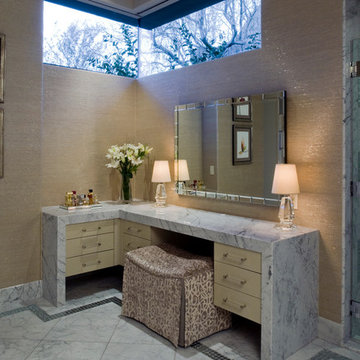
The makeup table is positioned under the corner window to take advantage of the natural light. Marble on the floor and in the shower is accented with jewelry-like metallic glass tiles. The walls are covered in a reflective grass cloth that glistens.
Brett Drury Architectural Photography
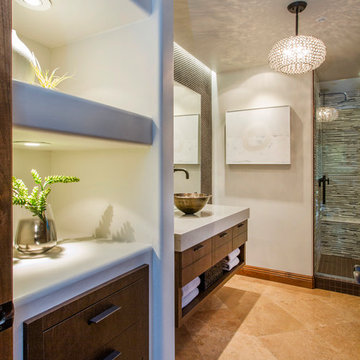
Soothing warm tones create a relaxing atmosphere in this Powder Room
サンディエゴにある高級な中くらいなコンテンポラリースタイルのおしゃれな浴室 (ベッセル式洗面器、フラットパネル扉のキャビネット、ベージュのキャビネット、クオーツストーンの洗面台、茶色いタイル、メタルタイル、グレーの壁、ライムストーンの床) の写真
サンディエゴにある高級な中くらいなコンテンポラリースタイルのおしゃれな浴室 (ベッセル式洗面器、フラットパネル扉のキャビネット、ベージュのキャビネット、クオーツストーンの洗面台、茶色いタイル、メタルタイル、グレーの壁、ライムストーンの床) の写真
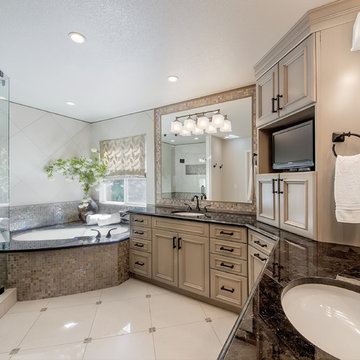
デンバーにある広いトラディショナルスタイルのおしゃれなマスターバスルーム (インセット扉のキャビネット、ベージュのキャビネット、御影石の洗面台、アルコーブ型浴槽、シャワー付き浴槽 、マルチカラーのタイル、メタルタイル、マルチカラーの壁、セラミックタイルの床) の写真
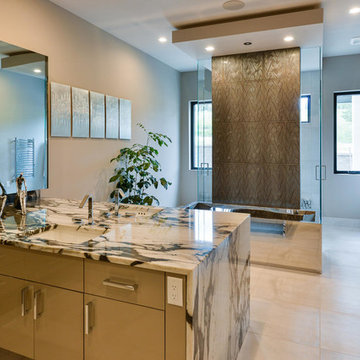
デンバーにあるラグジュアリーな巨大なコンテンポラリースタイルのおしゃれなマスターバスルーム (フラットパネル扉のキャビネット、ベージュのキャビネット、アンダーマウント型浴槽、バリアフリー、茶色いタイル、メタルタイル、グレーの壁、磁器タイルの床、アンダーカウンター洗面器、オニキスの洗面台、グレーの床、オープンシャワー) の写真
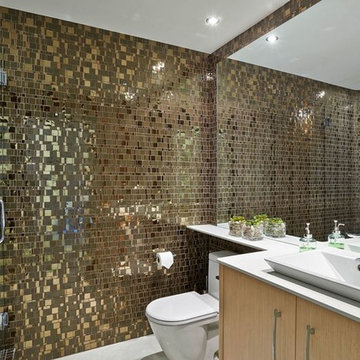
The smaller bathroom within the second bedroom uses the mosaic Liberty Bronzite, accompanied by Mix Purity for the shower tray, and Polar Ice for the countertop, offering a luminous effect that expands the perceived space.
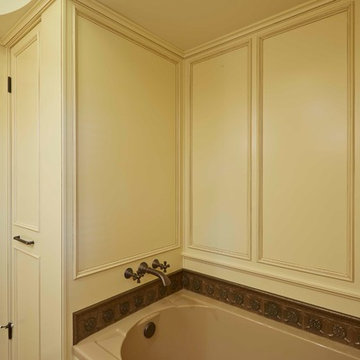
ジャクソンビルにあるお手頃価格の小さなトラディショナルスタイルのおしゃれなバスルーム (浴槽なし) (アンダーカウンター洗面器、落し込みパネル扉のキャビネット、ベージュのキャビネット、クオーツストーンの洗面台、ドロップイン型浴槽、一体型トイレ 、メタルタイル、ベージュの壁、淡色無垢フローリング) の写真
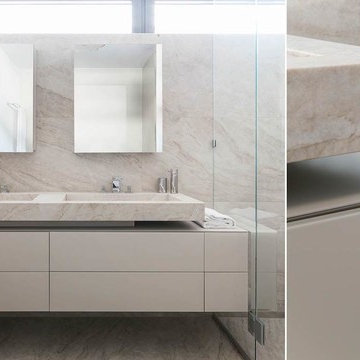
Gestione esemplare dello spazio per questa realizzazione sartoriale che va oltre la cucina di design.
Nella cornice svizzera di Locarno sul Lago Maggiore, TM Italia propone un progetto chiavi in mano, realizzato dall'architetto Andrea Laudini, composto da: cucina, living, disimpegno, zona notte e servizi.
Lo spazio è caratterizzato da una cucina con apertura sulla zona living: un affaccio che favorisce il senso di continuità spaziale, grazie all’utilizzo armonico del set di materiali e dei colori già selezionati per gli ambienti contigui.
La composizione lineare su modello G180 si sviluppa in uno spazio relativamente ridotto ma propone un allestimento sartoriale accessoriato fin nel dettaglio.
L’attenzione si concentra sull’aspetto della continuità visiva: l’apertura della cucina verso la zona giorno si estende con un elegante piano snack in metallo finitura Bronzo antico e regala uno scorcio sul panorama lacustre visibile dal soggiorno da chi è impegnato nella preparazione culinaria.
L’area operativa, che inizia con il piano a induzione filotop e prosegue con la vasca incassata in acciaio, continua lateralmente creando una comoda zona funzionale, tutto illuminato da LED posti nella pannellatura superiore insieme con l’aspiratore ad incasso.
Il lato colonne, su concept D90 con maniglie outside laccate, riprende la finitura personalizzata richiesta dal cliente per ante e frontali in laccato opaco.
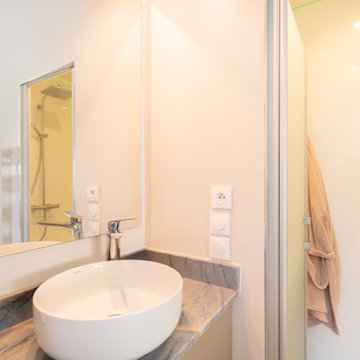
Master bedroom - salle d'eau avec douche à l'italienne. Vasque qui repose sur le meuble de la salle d'eau - plan horizontal revêtru d'un granit Azul Macaubas du Brésil.
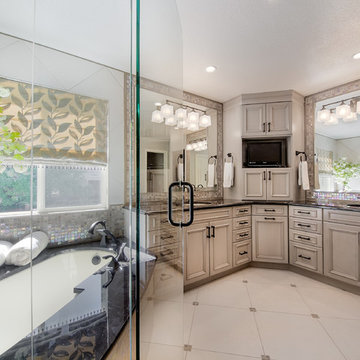
デンバーにある広いトラディショナルスタイルのおしゃれなマスターバスルーム (インセット扉のキャビネット、ベージュのキャビネット、御影石の洗面台、アルコーブ型浴槽、シャワー付き浴槽 、マルチカラーのタイル、メタルタイル、マルチカラーの壁、セラミックタイルの床) の写真
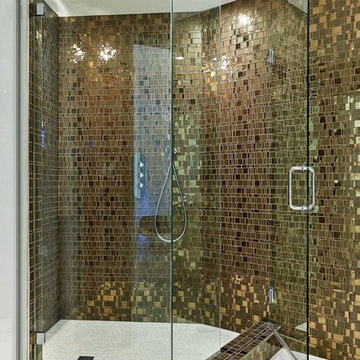
The smaller bathroom within the second bedroom uses the mosaic Liberty Bronzite, accompanied by Mix Purity for the shower tray, and Polar Ice for the countertop, offering a luminous effect that expands the perceived space.
浴室・バスルーム (ベージュのキャビネット、メタルタイル) の写真
1