浴室・バスルーム (ベージュのキャビネット、グレーの床、緑のタイル) の写真
絞り込み:
資材コスト
並び替え:今日の人気順
写真 1〜17 枚目(全 17 枚)
1/4
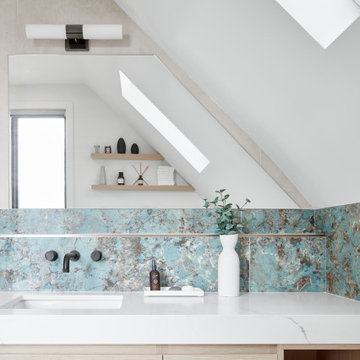
トロントにある高級な中くらいなモダンスタイルのおしゃれなマスターバスルーム (フラットパネル扉のキャビネット、ベージュのキャビネット、バリアフリー、壁掛け式トイレ、緑のタイル、磁器タイル、白い壁、磁器タイルの床、アンダーカウンター洗面器、クオーツストーンの洗面台、グレーの床、オープンシャワー、白い洗面カウンター、洗面台1つ、フローティング洗面台、三角天井、白い天井) の写真
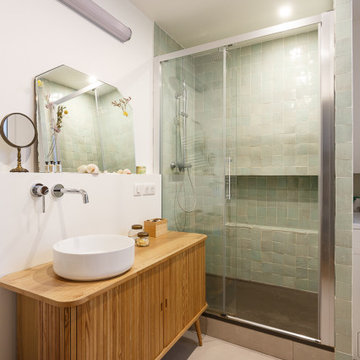
Ce projet est un bel exemple de la tendance « nature » repérée au salon Maison & Objet 2020. Ainsi on y retrouve des palettes de couleurs nudes : beige, crème et sable. Autre palette nature, les verts tendres de la salle de bain. Les nuances de vert lichen, d’eau et de sauge viennent ainsi donner de la profondeur et de la douceur à la cabine de douche.
Les matériaux bruts sont également au rendez-vous pour accentuer le côté « green » du projet. Le bois sous toutes ses teintes, le terrazzo aux éclats caramels au sol ou encore les fibres tissées au niveau des luminaires.
Tous ces éléments font du projet Malte un intérieur zen, une véritable invitation à la détente.
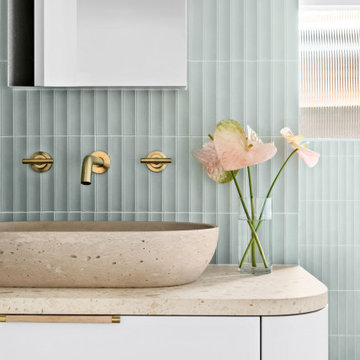
A bathroom and laundry renovation showcasing the perfect balance of colourful and calm, with curves throughout accentuating the softness of the space
メルボルンにあるコンテンポラリースタイルのおしゃれな浴室 (ベージュのキャビネット、置き型浴槽、オープン型シャワー、緑のタイル、セラミックタイル、グレーの壁、セラミックタイルの床、テラゾーの洗面台、グレーの床、オープンシャワー、ピンクの洗面カウンター、洗面台1つ) の写真
メルボルンにあるコンテンポラリースタイルのおしゃれな浴室 (ベージュのキャビネット、置き型浴槽、オープン型シャワー、緑のタイル、セラミックタイル、グレーの壁、セラミックタイルの床、テラゾーの洗面台、グレーの床、オープンシャワー、ピンクの洗面カウンター、洗面台1つ) の写真
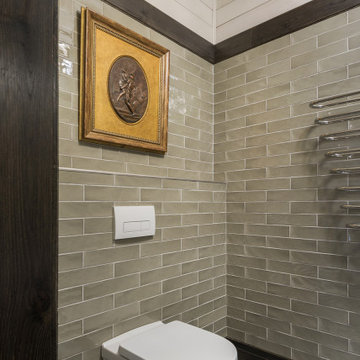
Ванная комната на мансардном этаже. Общая площадь 6 м2
モスクワにあるお手頃価格の小さなトラディショナルスタイルのおしゃれな浴室 (レイズドパネル扉のキャビネット、ベージュのキャビネット、壁掛け式トイレ、緑のタイル、セラミックタイル、緑の壁、セラミックタイルの床、オーバーカウンターシンク、グレーの床、開き戸のシャワー、トイレ室、洗面台1つ、フローティング洗面台、塗装板張りの天井、塗装板張りの壁) の写真
モスクワにあるお手頃価格の小さなトラディショナルスタイルのおしゃれな浴室 (レイズドパネル扉のキャビネット、ベージュのキャビネット、壁掛け式トイレ、緑のタイル、セラミックタイル、緑の壁、セラミックタイルの床、オーバーカウンターシンク、グレーの床、開き戸のシャワー、トイレ室、洗面台1つ、フローティング洗面台、塗装板張りの天井、塗装板張りの壁) の写真
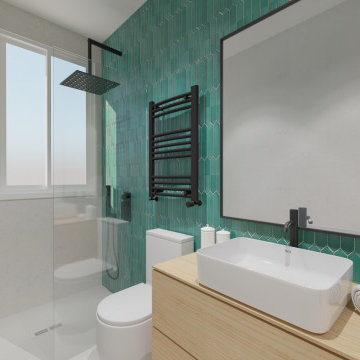
Reforma e interiorismo integral de vivienda, adaptando en una primera fase, la planta baja existente como local, en un pequeño piso y acceso a la vivienda principal. En una segunda fase, se rehabilita integralmente la segunda y tercera planta, unificándolas para crear una vivienda unifamiliar, donde la primera planta se adapta para albergar las zonas comunes como salón, comedor, cocina y biblioteca, y la planta alta se adaptan las 3 habitaciones y la gran terraza que abre la vivienda a las vistas de la ciudad condal.
El coste del proyecto incluye:
- Diseño Arquitectónico y propuesta renderizada
- Planos y Bocetos
- Tramitación de permisos y licencias
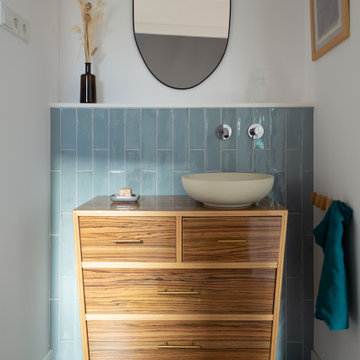
Fotografía: Valentín Hincû
バルセロナにある中くらいなコンテンポラリースタイルのおしゃれなマスターバスルーム (家具調キャビネット、ベージュのキャビネット、緑のタイル、緑の壁、コンクリートの床、ベッセル式洗面器、グレーの床、トイレ室、洗面台1つ) の写真
バルセロナにある中くらいなコンテンポラリースタイルのおしゃれなマスターバスルーム (家具調キャビネット、ベージュのキャビネット、緑のタイル、緑の壁、コンクリートの床、ベッセル式洗面器、グレーの床、トイレ室、洗面台1つ) の写真
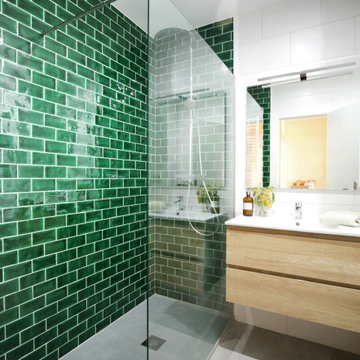
バルセロナにあるお手頃価格の中くらいなトランジショナルスタイルのおしゃれなマスターバスルーム (オープンシェルフ、ベージュのキャビネット、オープン型シャワー、壁掛け式トイレ、緑のタイル、セラミックタイル、白い壁、セラミックタイルの床、一体型シンク、人工大理石カウンター、グレーの床、白い洗面カウンター、洗面台1つ、フローティング洗面台) の写真
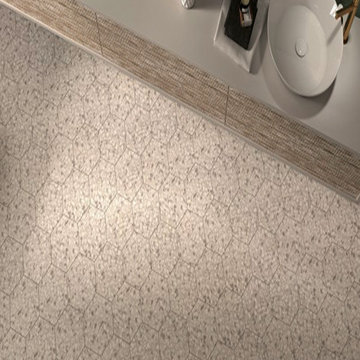
The cutting-edge technology and versatility we have developed over the years have resulted in four main line of Agglotech terrazzo — Unico. Small chips and contrasting background for a harmonious interplay of perspectives that lends this material vibrancy and depth.
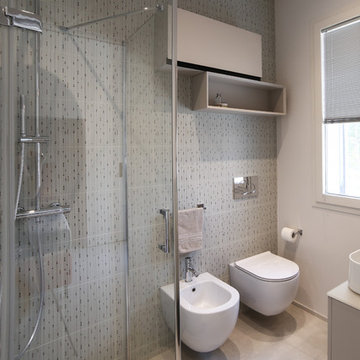
ボローニャにあるコンテンポラリースタイルのおしゃれな浴室 (フラットパネル扉のキャビネット、ベージュのキャビネット、緑のタイル、白い壁、磁器タイルの床、ベッセル式洗面器、ガラスの洗面台、グレーの床) の写真
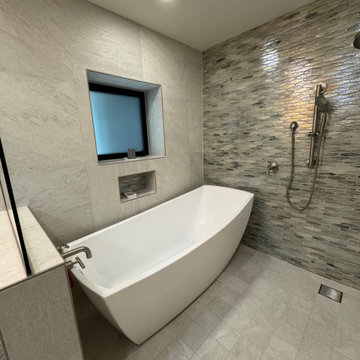
フェニックスにある高級な広いミッドセンチュリースタイルのおしゃれなマスターバスルーム (フラットパネル扉のキャビネット、ベージュのキャビネット、置き型浴槽、洗い場付きシャワー、一体型トイレ 、白い壁、磁器タイルの床、アンダーカウンター洗面器、クオーツストーンの洗面台、グレーの床、オープンシャワー、洗面台1つ、造り付け洗面台、緑のタイル、ガラスタイル、グリーンの洗面カウンター) の写真
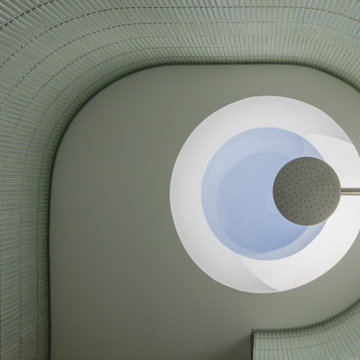
Curved walls and circular skylight in shower
シドニーにあるお手頃価格の小さなコンテンポラリースタイルのおしゃれなマスターバスルーム (家具調キャビネット、ベージュのキャビネット、緑のタイル、磁器タイルの床、テラゾーの洗面台、グレーの床、洗面台1つ、造り付け洗面台) の写真
シドニーにあるお手頃価格の小さなコンテンポラリースタイルのおしゃれなマスターバスルーム (家具調キャビネット、ベージュのキャビネット、緑のタイル、磁器タイルの床、テラゾーの洗面台、グレーの床、洗面台1つ、造り付け洗面台) の写真
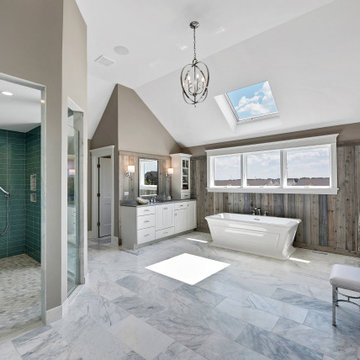
This master bathroom renovation articulates a serene retreat with its expansive layout and soothing color palette. The room features a luxurious freestanding bathtub, perfect for relaxation, and a separate spacious glass-enclosed shower with a rain showerhead for a spa-like experience. The walls are adorned with teal blue tiles in the shower area, which complement the rustic wood-paneled accent wall beside the bathtub, infusing a touch of nature. Dual vanity sinks set in a white countertop offer ample space for a couple, and the room is illuminated by natural light streaming in from the skylight above and a set of windows. The herringbone patterned marble floor adds an element of classic elegance to the space.
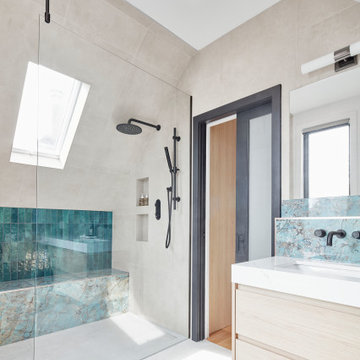
トロントにある高級な中くらいなモダンスタイルのおしゃれなマスターバスルーム (フラットパネル扉のキャビネット、ベージュのキャビネット、バリアフリー、壁掛け式トイレ、緑のタイル、磁器タイル、白い壁、磁器タイルの床、アンダーカウンター洗面器、クオーツストーンの洗面台、グレーの床、オープンシャワー、白い洗面カウンター、洗面台1つ、フローティング洗面台、三角天井、白い天井) の写真
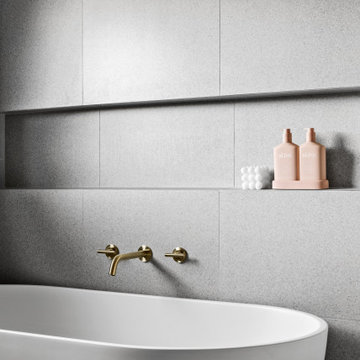
A bathroom and laundry renovation showcasing the perfect balance of colourful and calm, with curves throughout accentuating the softness of the space
メルボルンにあるコンテンポラリースタイルのおしゃれな浴室 (ベージュのキャビネット、置き型浴槽、オープン型シャワー、緑のタイル、セラミックタイル、グレーの壁、セラミックタイルの床、テラゾーの洗面台、グレーの床、オープンシャワー、ピンクの洗面カウンター、洗面台1つ) の写真
メルボルンにあるコンテンポラリースタイルのおしゃれな浴室 (ベージュのキャビネット、置き型浴槽、オープン型シャワー、緑のタイル、セラミックタイル、グレーの壁、セラミックタイルの床、テラゾーの洗面台、グレーの床、オープンシャワー、ピンクの洗面カウンター、洗面台1つ) の写真
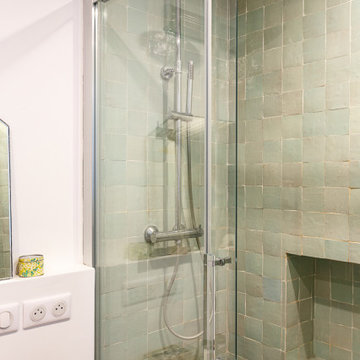
Ce projet est un bel exemple de la tendance « nature » repérée au salon Maison & Objet 2020. Ainsi on y retrouve des palettes de couleurs nudes : beige, crème et sable. Autre palette nature, les verts tendres de la salle de bain. Les nuances de vert lichen, d’eau et de sauge viennent ainsi donner de la profondeur et de la douceur à la cabine de douche.
Les matériaux bruts sont également au rendez-vous pour accentuer le côté « green » du projet. Le bois sous toutes ses teintes, le terrazzo aux éclats caramels au sol ou encore les fibres tissées au niveau des luminaires.
Tous ces éléments font du projet Malte un intérieur zen, une véritable invitation à la détente.
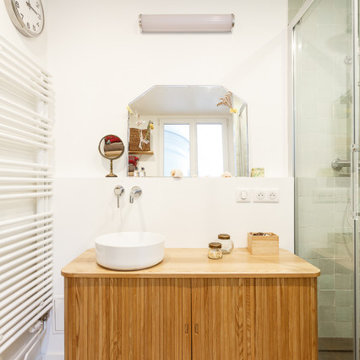
Ce projet est un bel exemple de la tendance « nature » repérée au salon Maison & Objet 2020. Ainsi on y retrouve des palettes de couleurs nudes : beige, crème et sable. Autre palette nature, les verts tendres de la salle de bain. Les nuances de vert lichen, d’eau et de sauge viennent ainsi donner de la profondeur et de la douceur à la cabine de douche.
Les matériaux bruts sont également au rendez-vous pour accentuer le côté « green » du projet. Le bois sous toutes ses teintes, le terrazzo aux éclats caramels au sol ou encore les fibres tissées au niveau des luminaires.
Tous ces éléments font du projet Malte un intérieur zen, une véritable invitation à la détente.
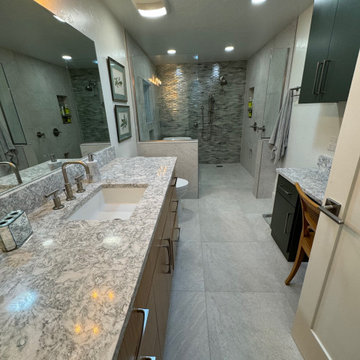
フェニックスにある高級な広いミッドセンチュリースタイルのおしゃれなマスターバスルーム (フラットパネル扉のキャビネット、ベージュのキャビネット、置き型浴槽、洗い場付きシャワー、一体型トイレ 、緑のタイル、ガラスタイル、白い壁、磁器タイルの床、アンダーカウンター洗面器、クオーツストーンの洗面台、グレーの床、オープンシャワー、グリーンの洗面カウンター、洗面台1つ、造り付け洗面台) の写真
浴室・バスルーム (ベージュのキャビネット、グレーの床、緑のタイル) の写真
1