木目調の浴室・バスルーム (全タイプのキャビネットの色、バリアフリー、モザイクタイル) の写真
絞り込み:
資材コスト
並び替え:今日の人気順
写真 1〜7 枚目(全 7 枚)
1/5

The original master bathroom in this 1980’s home was small, cramped and dated. It was divided into two compartments that also included a linen closet. The goal was to reconfigure the space to create a larger, single compartment space that exudes a calming, natural and contemporary style. The bathroom was remodeled into a larger, single compartment space using earth tones and soft textures to create a simple, yet sleek look. A continuous shallow shelf above the vanity provides a space for soft ambient down lighting. Large format wall tiles with a grass cloth pattern complement red grass cloth wall coverings. Both balance the horizontal grain of the white oak cabinetry. The small bath offers a spa-like setting, with a Scandinavian style white oak drying platform alongside the shower, inset into limestone with a white oak bench. The shower features a full custom glass surround with built-in niches and a cantilevered limestone bench. The spa-like styling was carried over to the bathroom door when the original 6 panel door was refaced with horizontal white oak paneling on the bathroom side, while the bedroom side was maintained as a 6 panel door to match existing doors in the hallway outside. The room features White oak trim with a clear finish.

Introducing our new elongated vanity, designed to elevate your bathroom experience! With extra countertop space, you'll never have to worry about running out of room for your essentials. Plus, our innovative open storage solution means you can easily access and display your most-used items while adding a stylish touch to your bathroom decor.
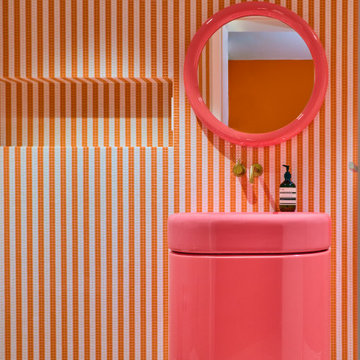
ベルリンにある小さなコンテンポラリースタイルのおしゃれなバスルーム (浴槽なし) (フラットパネル扉のキャビネット、赤いキャビネット、バリアフリー、壁掛け式トイレ、ピンクのタイル、モザイクタイル、ピンクの壁、モザイクタイル、一体型シンク、ピンクの床、オープンシャワー、洗面台1つ、フローティング洗面台) の写真
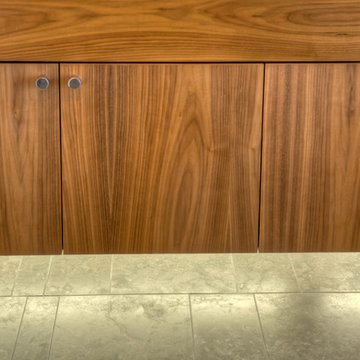
Photo by Treve Johnson
サンフランシスコにあるモダンスタイルのおしゃれなマスターバスルーム (置き型浴槽、フラットパネル扉のキャビネット、中間色木目調キャビネット、バリアフリー、白い壁、磁器タイルの床、珪岩の洗面台、開き戸のシャワー、ベージュのタイル、グレーのタイル、マルチカラーのタイル、白いタイル、モザイクタイル、アンダーカウンター洗面器) の写真
サンフランシスコにあるモダンスタイルのおしゃれなマスターバスルーム (置き型浴槽、フラットパネル扉のキャビネット、中間色木目調キャビネット、バリアフリー、白い壁、磁器タイルの床、珪岩の洗面台、開き戸のシャワー、ベージュのタイル、グレーのタイル、マルチカラーのタイル、白いタイル、モザイクタイル、アンダーカウンター洗面器) の写真
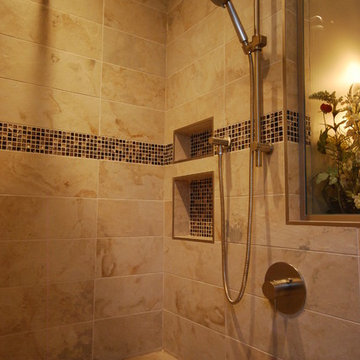
オタワにあるコンテンポラリースタイルのおしゃれなマスターバスルーム (アンダーカウンター洗面器、フラットパネル扉のキャビネット、濃色木目調キャビネット、御影石の洗面台、バリアフリー、モザイクタイル、ベージュの壁、磁器タイルの床) の写真
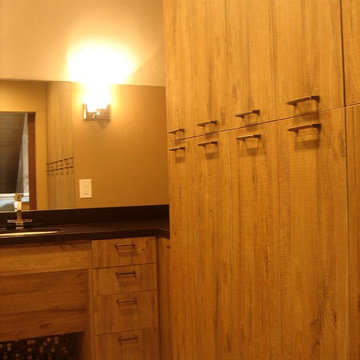
This master bath sports a wall of cabinetry with shelf storage above and hanging storage below. The sink is set for a wheelchair access, the shower has no curb so a wheelchair can roll in freely. A linear drain keeps the shower floor flat. The frameless glass door pivots in both directions. The sink faucet has an unusual slider handle that moves forward and backward--simple universal design. The porcelain tile floors are electrically heated.
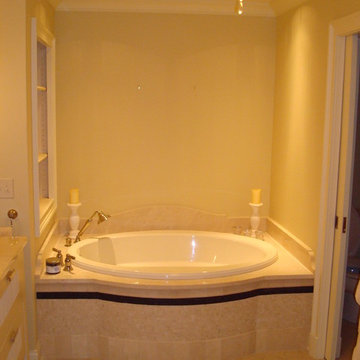
シカゴにあるラグジュアリーな広いトランジショナルスタイルのおしゃれなマスターバスルーム (アンダーカウンター洗面器、落し込みパネル扉のキャビネット、ベージュのキャビネット、大理石の洗面台、ドロップイン型浴槽、バリアフリー、分離型トイレ、ベージュのタイル、モザイクタイル、ベージュの壁、モザイクタイル) の写真
木目調の浴室・バスルーム (全タイプのキャビネットの色、バリアフリー、モザイクタイル) の写真
1