浴室・バスルーム (全タイプのキャビネットの色、青いキャビネット、中間色木目調キャビネット、木目調タイル、グレーの壁) の写真
絞り込み:
資材コスト
並び替え:今日の人気順
写真 1〜20 枚目(全 22 枚)

他の地域にある広いトラディショナルスタイルのおしゃれなマスターバスルーム (シェーカースタイル扉のキャビネット、青いキャビネット、アルコーブ型浴槽、シャワー付き浴槽 、一体型トイレ 、茶色いタイル、木目調タイル、グレーの壁、アンダーカウンター洗面器、クオーツストーンの洗面台、シャワーカーテン、白い洗面カウンター、洗面台1つ、独立型洗面台、モザイクタイル) の写真
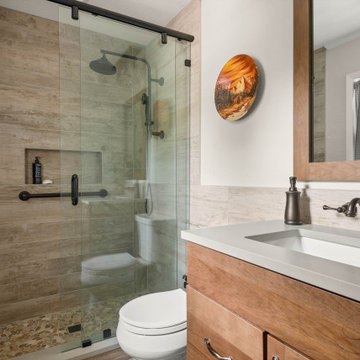
オーランドにある中くらいなサンタフェスタイルのおしゃれなマスターバスルーム (ルーバー扉のキャビネット、中間色木目調キャビネット、分離型トイレ、茶色いタイル、木目調タイル、グレーの壁、木目調タイルの床、アンダーカウンター洗面器、クオーツストーンの洗面台、茶色い床、引戸のシャワー、グレーの洗面カウンター、ニッチ、洗面台1つ) の写真

When our client shared their vision for their two-bathroom remodel in Uptown, they expressed a desire for a spa-like experience with a masculine vibe. So we set out to create a space that embodies both relaxation and masculinity.
Allow us to introduce this masculine master bathroom—a stunning fusion of functionality and sophistication. Enter through pocket doors into a walk-in closet, seamlessly connecting to the muscular allure of the bathroom.
The boldness of the design is evident in the choice of Blue Naval cabinets adorned with exquisite Brushed Gold hardware, embodying a luxurious yet robust aesthetic. Highlighting the shower area, the Newbev Triangles Dusk tile graces the walls, imparting modern elegance.
Complementing the ambiance, the Olivia Wall Sconce Vanity Lighting adds refined glamour, casting a warm glow that enhances the space's inviting atmosphere. Every element harmonizes, creating a master bathroom that exudes both strength and sophistication, inviting indulgence and relaxation. Additionally, we discreetly incorporated hidden washer and dryer units for added convenience.
------------
Project designed by Chi Renovation & Design, a renowned renovation firm based in Skokie. We specialize in general contracting, kitchen and bath remodeling, and design & build services. We cater to the entire Chicago area and its surrounding suburbs, with emphasis on the North Side and North Shore regions. You'll find our work from the Loop through Lincoln Park, Skokie, Evanston, Wilmette, and all the way up to Lake Forest.
For more info about Chi Renovation & Design, click here: https://www.chirenovation.com/

Mixed Woods Master Bathroom
フェニックスにあるお手頃価格の中くらいなラスティックスタイルのおしゃれなマスターバスルーム (オープンシェルフ、中間色木目調キャビネット、置き型浴槽、シャワー付き浴槽 、一体型トイレ 、茶色いタイル、木目調タイル、グレーの壁、無垢フローリング、横長型シンク、大理石の洗面台、茶色い床、シャワーカーテン、白い洗面カウンター、トイレ室、洗面台1つ、造り付け洗面台、板張り壁) の写真
フェニックスにあるお手頃価格の中くらいなラスティックスタイルのおしゃれなマスターバスルーム (オープンシェルフ、中間色木目調キャビネット、置き型浴槽、シャワー付き浴槽 、一体型トイレ 、茶色いタイル、木目調タイル、グレーの壁、無垢フローリング、横長型シンク、大理石の洗面台、茶色い床、シャワーカーテン、白い洗面カウンター、トイレ室、洗面台1つ、造り付け洗面台、板張り壁) の写真

他の地域にある巨大なラスティックスタイルのおしゃれなマスターバスルーム (フラットパネル扉のキャビネット、中間色木目調キャビネット、置き型浴槽、マルチカラーのタイル、木目調タイル、グレーの壁、木目調タイルの床、オーバーカウンターシンク、コンクリートの洗面台、ベージュの床、グレーの洗面カウンター、シャワーベンチ、洗面台2つ、フローティング洗面台、板張り天井) の写真

他の地域にあるラグジュアリーな広いラスティックスタイルのおしゃれな浴室 (シェーカースタイル扉のキャビネット、中間色木目調キャビネット、アルコーブ型シャワー、グレーのタイル、木目調タイル、グレーの壁、玉石タイル、アンダーカウンター洗面器、御影石の洗面台、グレーの床、開き戸のシャワー、洗面台1つ、造り付け洗面台、ベージュのカウンター) の写真
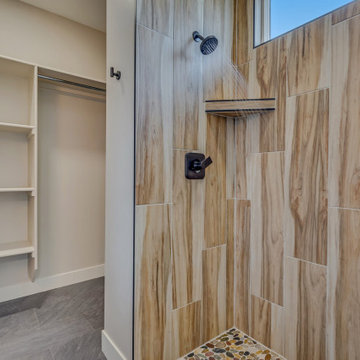
他の地域にあるお手頃価格の中くらいなモダンスタイルのおしゃれな子供用バスルーム (落し込みパネル扉のキャビネット、中間色木目調キャビネット、アルコーブ型シャワー、分離型トイレ、茶色いタイル、木目調タイル、グレーの壁、玉石タイル、アンダーカウンター洗面器、クオーツストーンの洗面台、マルチカラーの床、シャワーカーテン、白い洗面カウンター、洗面台1つ、造り付け洗面台) の写真
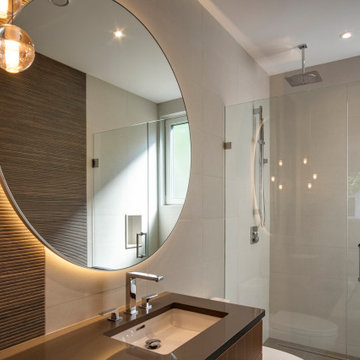
Clean, streamlined and straightforward, this soothingly neutral bathroom is a welcome retreat. The textured warm taupe tile lines the oversized shower and blends with the soothing slatted wood look tile without the worry of water damage. Textures are a principal aspect of design grounding the space with pattern and texture. A stone slab countertop paired with a walnut vanity is completed by a round backlit mirror and bocci pendant light.
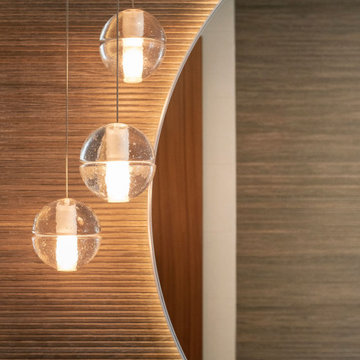
Clean, streamlined and straightforward, this soothingly neutral bathroom is a welcome retreat. The textured warm taupe tile lines the oversized shower and blends with the soothing slatted wood look tile without the worry of water damage. Textures are a principal aspect of design grounding the space with pattern and texture. A stone slab countertop paired with a walnut vanity is completed by a round backlit mirror and bocci pendant light.
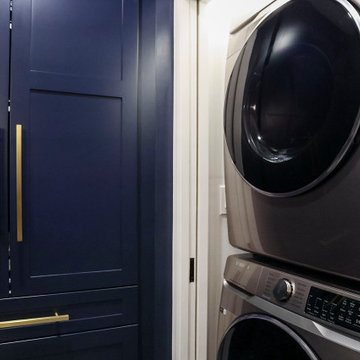
When our client shared their vision for their two-bathroom remodel in Uptown, they expressed a desire for a spa-like experience with a masculine vibe. So we set out to create a space that embodies both relaxation and masculinity.
Allow us to introduce this masculine master bathroom—a stunning fusion of functionality and sophistication. Enter through pocket doors into a walk-in closet, seamlessly connecting to the muscular allure of the bathroom.
The boldness of the design is evident in the choice of Blue Naval cabinets adorned with exquisite Brushed Gold hardware, embodying a luxurious yet robust aesthetic. Highlighting the shower area, the Newbev Triangles Dusk tile graces the walls, imparting modern elegance.
Complementing the ambiance, the Olivia Wall Sconce Vanity Lighting adds refined glamour, casting a warm glow that enhances the space's inviting atmosphere. Every element harmonizes, creating a master bathroom that exudes both strength and sophistication, inviting indulgence and relaxation. Additionally, we discreetly incorporated hidden washer and dryer units for added convenience.
------------
Project designed by Chi Renovation & Design, a renowned renovation firm based in Skokie. We specialize in general contracting, kitchen and bath remodeling, and design & build services. We cater to the entire Chicago area and its surrounding suburbs, with emphasis on the North Side and North Shore regions. You'll find our work from the Loop through Lincoln Park, Skokie, Evanston, Wilmette, and all the way up to Lake Forest.
For more info about Chi Renovation & Design, click here: https://www.chirenovation.com/
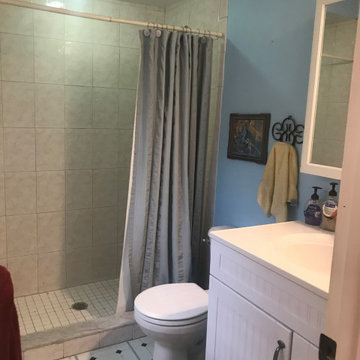
Before Photo
オーランドにある中くらいなサンタフェスタイルのおしゃれなマスターバスルーム (落し込みパネル扉のキャビネット、中間色木目調キャビネット、分離型トイレ、茶色いタイル、木目調タイル、グレーの壁、木目調タイルの床、アンダーカウンター洗面器、クオーツストーンの洗面台、茶色い床、引戸のシャワー、グレーの洗面カウンター、ニッチ、洗面台1つ) の写真
オーランドにある中くらいなサンタフェスタイルのおしゃれなマスターバスルーム (落し込みパネル扉のキャビネット、中間色木目調キャビネット、分離型トイレ、茶色いタイル、木目調タイル、グレーの壁、木目調タイルの床、アンダーカウンター洗面器、クオーツストーンの洗面台、茶色い床、引戸のシャワー、グレーの洗面カウンター、ニッチ、洗面台1つ) の写真
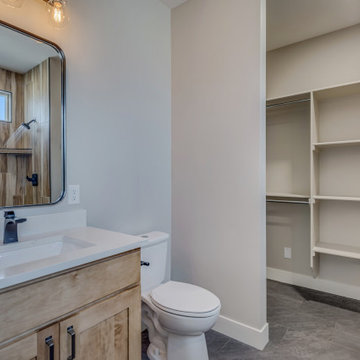
他の地域にあるお手頃価格の中くらいなモダンスタイルのおしゃれな子供用バスルーム (落し込みパネル扉のキャビネット、中間色木目調キャビネット、アルコーブ型浴槽、アルコーブ型シャワー、分離型トイレ、茶色いタイル、木目調タイル、グレーの壁、セラミックタイルの床、アンダーカウンター洗面器、クオーツストーンの洗面台、グレーの床、シャワーカーテン、白い洗面カウンター、洗面台1つ、造り付け洗面台) の写真
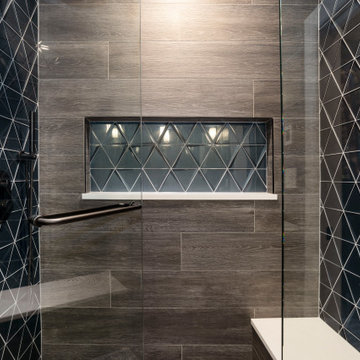
When our client shared their vision for their two-bathroom remodel in Uptown, they expressed a desire for a spa-like experience with a masculine vibe. So we set out to create a space that embodies both relaxation and masculinity.
Allow us to introduce this masculine master bathroom—a stunning fusion of functionality and sophistication. Enter through pocket doors into a walk-in closet, seamlessly connecting to the muscular allure of the bathroom.
The boldness of the design is evident in the choice of Blue Naval cabinets adorned with exquisite Brushed Gold hardware, embodying a luxurious yet robust aesthetic. Highlighting the shower area, the Newbev Triangles Dusk tile graces the walls, imparting modern elegance.
Complementing the ambiance, the Olivia Wall Sconce Vanity Lighting adds refined glamour, casting a warm glow that enhances the space's inviting atmosphere. Every element harmonizes, creating a master bathroom that exudes both strength and sophistication, inviting indulgence and relaxation. Additionally, we discreetly incorporated hidden washer and dryer units for added convenience.
------------
Project designed by Chi Renovation & Design, a renowned renovation firm based in Skokie. We specialize in general contracting, kitchen and bath remodeling, and design & build services. We cater to the entire Chicago area and its surrounding suburbs, with emphasis on the North Side and North Shore regions. You'll find our work from the Loop through Lincoln Park, Skokie, Evanston, Wilmette, and all the way up to Lake Forest.
For more info about Chi Renovation & Design, click here: https://www.chirenovation.com/

他の地域にある巨大なラスティックスタイルのおしゃれなマスターバスルーム (フラットパネル扉のキャビネット、中間色木目調キャビネット、置き型浴槽、グレーのタイル、木目調タイル、グレーの壁、木目調タイルの床、オーバーカウンターシンク、人工大理石カウンター、ベージュの床、グレーの洗面カウンター、シャワーベンチ、洗面台1つ、フローティング洗面台、板張り天井、板張り壁) の写真
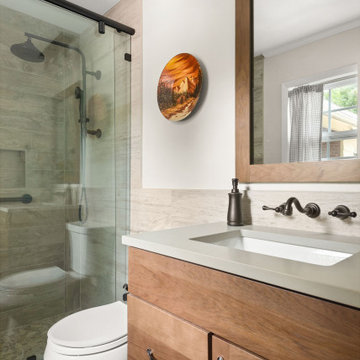
オーランドにある中くらいなサンタフェスタイルのおしゃれなマスターバスルーム (落し込みパネル扉のキャビネット、中間色木目調キャビネット、分離型トイレ、茶色いタイル、木目調タイル、グレーの壁、木目調タイルの床、アンダーカウンター洗面器、クオーツストーンの洗面台、茶色い床、引戸のシャワー、グレーの洗面カウンター、ニッチ、洗面台1つ) の写真
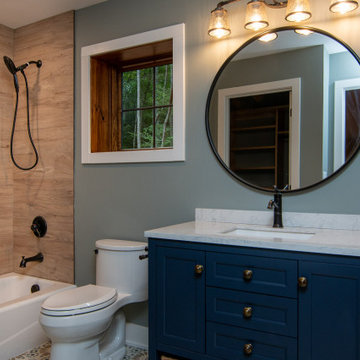
他の地域にある広いトラディショナルスタイルのおしゃれなマスターバスルーム (シェーカースタイル扉のキャビネット、青いキャビネット、アルコーブ型浴槽、シャワー付き浴槽 、一体型トイレ 、茶色いタイル、木目調タイル、グレーの壁、アンダーカウンター洗面器、クオーツストーンの洗面台、シャワーカーテン、白い洗面カウンター、洗面台1つ、独立型洗面台、モザイクタイル) の写真
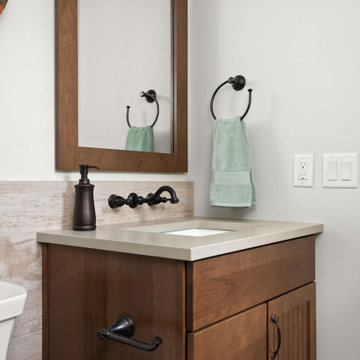
オーランドにある中くらいなサンタフェスタイルのおしゃれなマスターバスルーム (落し込みパネル扉のキャビネット、中間色木目調キャビネット、分離型トイレ、茶色いタイル、木目調タイル、グレーの壁、木目調タイルの床、アンダーカウンター洗面器、クオーツストーンの洗面台、茶色い床、引戸のシャワー、グレーの洗面カウンター、ニッチ、洗面台1つ) の写真
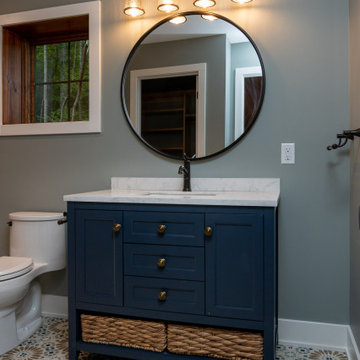
他の地域にある広いトラディショナルスタイルのおしゃれなマスターバスルーム (シェーカースタイル扉のキャビネット、青いキャビネット、アルコーブ型浴槽、シャワー付き浴槽 、一体型トイレ 、茶色いタイル、木目調タイル、グレーの壁、アンダーカウンター洗面器、クオーツストーンの洗面台、シャワーカーテン、白い洗面カウンター、洗面台1つ、独立型洗面台、モザイクタイル) の写真
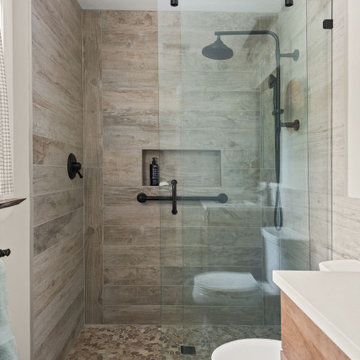
オーランドにある中くらいなサンタフェスタイルのおしゃれなマスターバスルーム (落し込みパネル扉のキャビネット、中間色木目調キャビネット、分離型トイレ、茶色いタイル、木目調タイル、グレーの壁、木目調タイルの床、アンダーカウンター洗面器、クオーツストーンの洗面台、茶色い床、引戸のシャワー、グレーの洗面カウンター、ニッチ、洗面台1つ) の写真
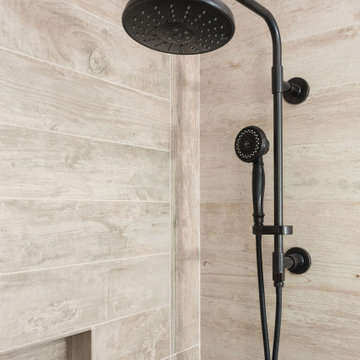
オーランドにある中くらいなサンタフェスタイルのおしゃれなマスターバスルーム (落し込みパネル扉のキャビネット、中間色木目調キャビネット、分離型トイレ、茶色いタイル、木目調タイル、グレーの壁、木目調タイルの床、アンダーカウンター洗面器、クオーツストーンの洗面台、茶色い床、引戸のシャワー、グレーの洗面カウンター、ニッチ、洗面台1つ) の写真
浴室・バスルーム (全タイプのキャビネットの色、青いキャビネット、中間色木目調キャビネット、木目調タイル、グレーの壁) の写真
1