低価格の浴室・バスルーム (白い天井、分離型トイレ) の写真
絞り込み:
資材コスト
並び替え:今日の人気順
写真 1〜16 枚目(全 16 枚)
1/4

This small 3/4 bath was added in the space of a large entry way of this ranch house, with the bath door immediately off the master bedroom. At only 39sf, the 3'x8' space houses the toilet and sink on opposite walls, with a 3'x4' alcove shower adjacent to the sink. The key to making a small space feel large is avoiding clutter, and increasing the feeling of height - so a floating vanity cabinet was selected, with a built-in medicine cabinet above. A wall-mounted storage cabinet was added over the toilet, with hooks for towels. The shower curtain at the shower is changed with the whims and design style of the homeowner, and allows for easy cleaning with a simple toss in the washing machine.

Transitional style bathroom renovation with navy blue shower tiles, hexagon marble floor tiles, brass and marble double sink vanity and gold with navy blue wall paper

small guest bathroom with tub/shower combo, open shelving
ポートランドにある低価格の小さなトランジショナルスタイルのおしゃれな浴室 (シェーカースタイル扉のキャビネット、濃色木目調キャビネット、ドロップイン型浴槽、シャワー付き浴槽 、分離型トイレ、白いタイル、セラミックタイル、グレーの壁、磁器タイルの床、一体型シンク、マルチカラーの床、シャワーカーテン、白い洗面カウンター、洗面台1つ、独立型洗面台、白い天井) の写真
ポートランドにある低価格の小さなトランジショナルスタイルのおしゃれな浴室 (シェーカースタイル扉のキャビネット、濃色木目調キャビネット、ドロップイン型浴槽、シャワー付き浴槽 、分離型トイレ、白いタイル、セラミックタイル、グレーの壁、磁器タイルの床、一体型シンク、マルチカラーの床、シャワーカーテン、白い洗面カウンター、洗面台1つ、独立型洗面台、白い天井) の写真
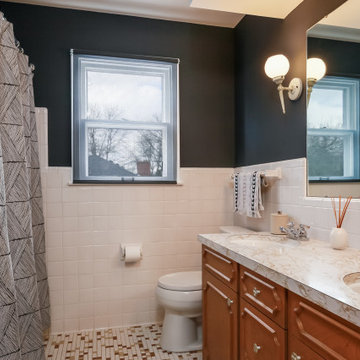
Simple update to existing conditions with paint and accents.
グランドラピッズにある低価格の中くらいなミッドセンチュリースタイルのおしゃれな浴室 (レイズドパネル扉のキャビネット、中間色木目調キャビネット、白いタイル、グレーの壁、磁器タイルの床、マルチカラーの床、洗面台2つ、造り付け洗面台、アルコーブ型浴槽、シャワー付き浴槽 、分離型トイレ、セラミックタイル、アンダーカウンター洗面器、ラミネートカウンター、シャワーカーテン、マルチカラーの洗面カウンター、白い天井) の写真
グランドラピッズにある低価格の中くらいなミッドセンチュリースタイルのおしゃれな浴室 (レイズドパネル扉のキャビネット、中間色木目調キャビネット、白いタイル、グレーの壁、磁器タイルの床、マルチカラーの床、洗面台2つ、造り付け洗面台、アルコーブ型浴槽、シャワー付き浴槽 、分離型トイレ、セラミックタイル、アンダーカウンター洗面器、ラミネートカウンター、シャワーカーテン、マルチカラーの洗面カウンター、白い天井) の写真
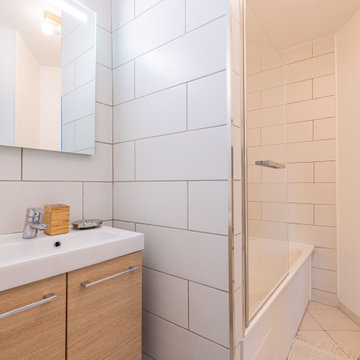
La baignoire a été conservée dans cette salle de bain rénovée. Un meuble vasque a été ajouté avec des façades en bois.
パリにある低価格の小さな北欧スタイルのおしゃれなマスターバスルーム (白いタイル、白い壁、白い洗面カウンター、茶色いキャビネット、ベージュの床、洗面台1つ、独立型洗面台、白い天井、インセット扉のキャビネット、アンダーマウント型浴槽、シャワー付き浴槽 、分離型トイレ、セラミックタイル、セメントタイルの床、コンソール型シンク、開き戸のシャワー) の写真
パリにある低価格の小さな北欧スタイルのおしゃれなマスターバスルーム (白いタイル、白い壁、白い洗面カウンター、茶色いキャビネット、ベージュの床、洗面台1つ、独立型洗面台、白い天井、インセット扉のキャビネット、アンダーマウント型浴槽、シャワー付き浴槽 、分離型トイレ、セラミックタイル、セメントタイルの床、コンソール型シンク、開き戸のシャワー) の写真
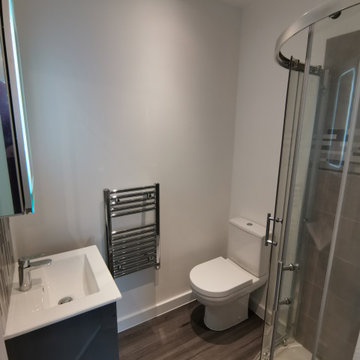
Existing office space on the first floor of the building to be converted and renovated into one bedroom flat with open plan kitchen living room and good size ensuite double bedroom. Total renovation cost including some external work £25000
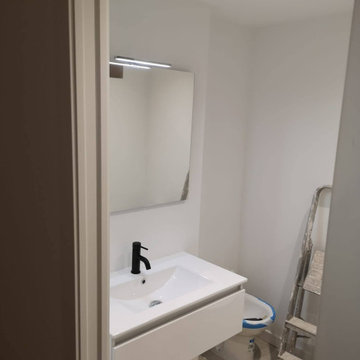
バルセロナにある低価格の小さなモダンスタイルのおしゃれなマスターバスルーム (フラットパネル扉のキャビネット、白いキャビネット、バリアフリー、分離型トイレ、白い壁、セラミックタイルの床、ベージュの床、オープンシャワー、洗面台1つ、フローティング洗面台、白い天井) の写真
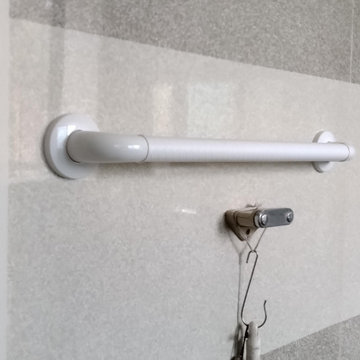
他の地域にある低価格の小さなモダンスタイルのおしゃれな浴室 (フラットパネル扉のキャビネット、白いキャビネット、大型浴槽、洗い場付きシャワー、分離型トイレ、白い壁、無垢フローリング、アンダーカウンター洗面器、人工大理石カウンター、茶色い床、引戸のシャワー、白い洗面カウンター、独立型洗面台、クロスの天井、壁紙、白い天井) の写真

This small 3/4 bath was added in the space of a large entry way of this ranch house, with the bath door immediately off the master bedroom. At only 39sf, the 3'x8' space houses the toilet and sink on opposite walls, with a 3'x4' alcove shower adjacent to the sink. The key to making a small space feel large is avoiding clutter, and increasing the feeling of height - so a floating vanity cabinet was selected, with a built-in medicine cabinet above. A wall-mounted storage cabinet was added over the toilet, with hooks for towels. The shower curtain at the shower is changed with the whims and design style of the homeowner, and allows for easy cleaning with a simple toss in the washing machine.

Transitional style bathroom renovation with navy blue shower tiles, hexagon marble floor tiles, brass and marble double sink vanity and gold with navy blue wall paper

This small 3/4 bath was added in the space of a large entry way of this ranch house, with the bath door immediately off the master bedroom. At only 39sf, the 3'x8' space houses the toilet and sink on opposite walls, with a 3'x4' alcove shower adjacent to the sink. The key to making a small space feel large is avoiding clutter, and increasing the feeling of height - so a floating vanity cabinet was selected, with a built-in medicine cabinet above. A wall-mounted storage cabinet was added over the toilet, with hooks for towels. The shower curtain at the shower is changed with the whims and design style of the homeowner, and allows for easy cleaning with a simple toss in the washing machine.
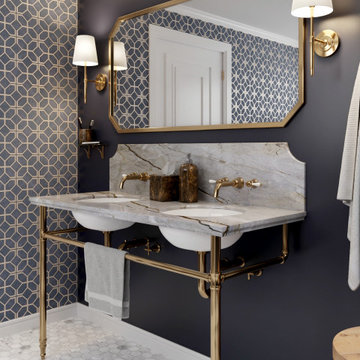
Transitional style bathroom renovation with navy blue shower tiles, hexagon marble floor tiles, brass and marble double sink vanity and gold with navy blue wall paper
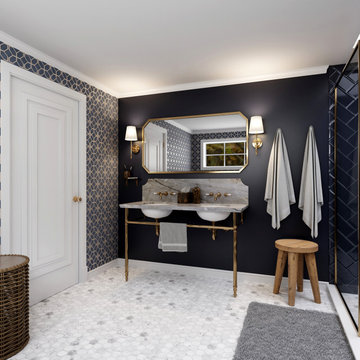
Transitional style bathroom renovation with navy blue shower tiles, hexagon marble floor tiles, brass and marble double sink vanity and gold with navy blue wall paper
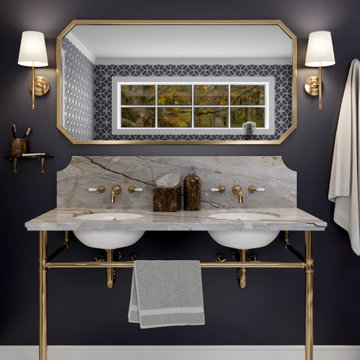
Transitional style bathroom renovation with navy blue shower tiles, hexagon marble floor tiles, brass and marble double sink vanity and gold with navy blue wall paper
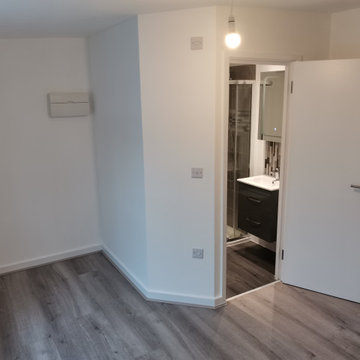
Existing office space on the first floor of the building to be converted and renovated into one bedroom flat with open plan kitchen living room and good size ensuite double bedroom. Total renovation cost including some external work £25000
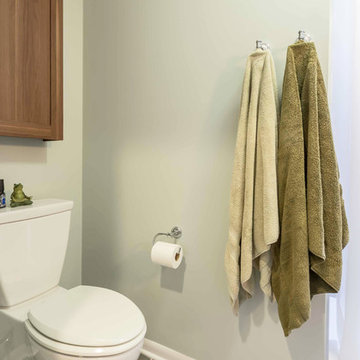
This small 3/4 bath was added in the space of a large entry way of this ranch house, with the bath door immediately off the master bedroom. At only 39sf, the 3'x8' space houses the toilet and sink on opposite walls, with a 3'x4' alcove shower adjacent to the sink. The key to making a small space feel large is avoiding clutter, and increasing the feeling of height - so a floating vanity cabinet was selected, with a built-in medicine cabinet above. A wall-mounted storage cabinet was added over the toilet, with hooks for towels. The shower curtain at the shower is changed with the whims and design style of the homeowner, and allows for easy cleaning with a simple toss in the washing machine.
低価格の浴室・バスルーム (白い天井、分離型トイレ) の写真
1