低価格の、お手頃価格の浴室・バスルーム (黒いキャビネット、マルチカラーの壁) の写真
絞り込み:
資材コスト
並び替え:今日の人気順
写真 1〜20 枚目(全 100 枚)

For the bathroom, we went for a moody and classic look. Sticking with a black and white color palette, we have chosen a classic subway tile for the shower walls and a black and white hex for the bathroom floor. The black vanity and floral wallpaper brought some emotion into the space and adding the champagne brass plumbing fixtures and brass mirror was the perfect pop.
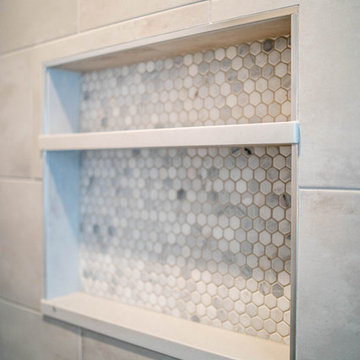
アトランタにあるお手頃価格の小さなコンテンポラリースタイルのおしゃれなバスルーム (浴槽なし) (シェーカースタイル扉のキャビネット、黒いキャビネット、アルコーブ型シャワー、一体型トイレ 、グレーのタイル、磁器タイル、マルチカラーの壁、磁器タイルの床、アンダーカウンター洗面器、クオーツストーンの洗面台、グレーの床、開き戸のシャワー、白い洗面カウンター) の写真
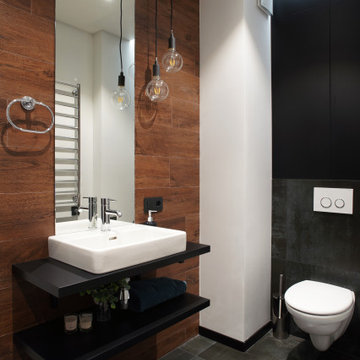
サンクトペテルブルクにあるお手頃価格の小さなコンテンポラリースタイルのおしゃれなバスルーム (浴槽なし) (フラットパネル扉のキャビネット、黒いキャビネット、アルコーブ型シャワー、壁掛け式トイレ、黒いタイル、磁器タイル、マルチカラーの壁、磁器タイルの床、オーバーカウンターシンク、ラミネートカウンター、黒い床、開き戸のシャワー、黒い洗面カウンター、洗面台1つ、フローティング洗面台) の写真

Debbie Schwab Photography.
The wall tiles are 12" x 12" black marble tiles I had the tile installers cut into threes. Stainless steel bars that were all custom cut are at the bottom and top of the tiles. Instead of having a standard niche that fits between studs, I had the guys frame out a wider one. Above it is another niche that is short just for housing soaps and razors. Next step is the glass.
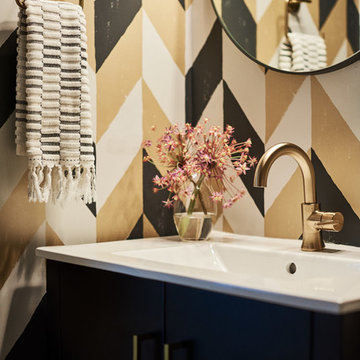
Chayce Lanphear
デンバーにあるお手頃価格の小さなコンテンポラリースタイルのおしゃれな浴室 (シェーカースタイル扉のキャビネット、黒いキャビネット、分離型トイレ、マルチカラーの壁、無垢フローリング、一体型シンク、茶色い床、白い洗面カウンター) の写真
デンバーにあるお手頃価格の小さなコンテンポラリースタイルのおしゃれな浴室 (シェーカースタイル扉のキャビネット、黒いキャビネット、分離型トイレ、マルチカラーの壁、無垢フローリング、一体型シンク、茶色い床、白い洗面カウンター) の写真
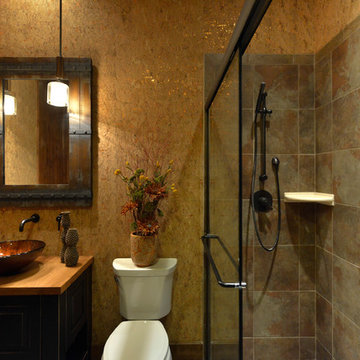
デンバーにあるお手頃価格の中くらいなラスティックスタイルのおしゃれなバスルーム (浴槽なし) (レイズドパネル扉のキャビネット、黒いキャビネット、アルコーブ型シャワー、分離型トイレ、マルチカラーの壁、セラミックタイルの床、ベッセル式洗面器、木製洗面台) の写真

An original 1930’s English Tudor with only 2 bedrooms and 1 bath spanning about 1730 sq.ft. was purchased by a family with 2 amazing young kids, we saw the potential of this property to become a wonderful nest for the family to grow.
The plan was to reach a 2550 sq. ft. home with 4 bedroom and 4 baths spanning over 2 stories.
With continuation of the exiting architectural style of the existing home.
A large 1000sq. ft. addition was constructed at the back portion of the house to include the expended master bedroom and a second-floor guest suite with a large observation balcony overlooking the mountains of Angeles Forest.
An L shape staircase leading to the upstairs creates a moment of modern art with an all white walls and ceilings of this vaulted space act as a picture frame for a tall window facing the northern mountains almost as a live landscape painting that changes throughout the different times of day.
Tall high sloped roof created an amazing, vaulted space in the guest suite with 4 uniquely designed windows extruding out with separate gable roof above.
The downstairs bedroom boasts 9’ ceilings, extremely tall windows to enjoy the greenery of the backyard, vertical wood paneling on the walls add a warmth that is not seen very often in today’s new build.
The master bathroom has a showcase 42sq. walk-in shower with its own private south facing window to illuminate the space with natural morning light. A larger format wood siding was using for the vanity backsplash wall and a private water closet for privacy.
In the interior reconfiguration and remodel portion of the project the area serving as a family room was transformed to an additional bedroom with a private bath, a laundry room and hallway.
The old bathroom was divided with a wall and a pocket door into a powder room the leads to a tub room.
The biggest change was the kitchen area, as befitting to the 1930’s the dining room, kitchen, utility room and laundry room were all compartmentalized and enclosed.
We eliminated all these partitions and walls to create a large open kitchen area that is completely open to the vaulted dining room. This way the natural light the washes the kitchen in the morning and the rays of sun that hit the dining room in the afternoon can be shared by the two areas.
The opening to the living room remained only at 8’ to keep a division of space.
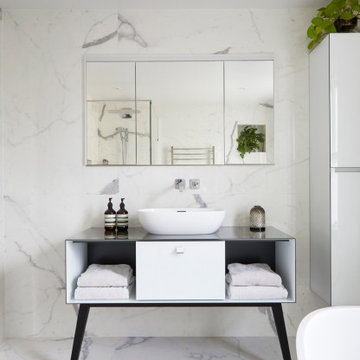
Modern sophistication meets minimalist design in this principal bathroom, showcasing a sleek Italian freestanding vanity unit with a clean-lined basin. The large, frameless mirror above expands the visual space, reflecting the high-end marble-effect tiling that surrounds the room. Underneath the vanity, open shelving offers a display for neatly folded towels, while the design elements maintain a monochromatic palette, punctuated by the natural greenery, enhancing the bathroom's tranquil atmosphere.
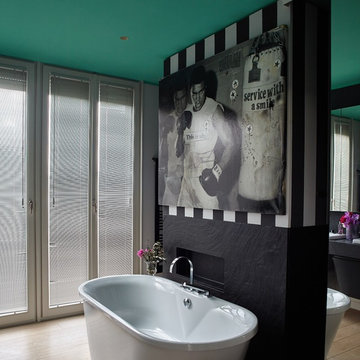
Neugestaltung des Farbkonzeptes und Styling. Besonderes Highlight: Decke in türkis.
Fotos: Nassim Ohadi
Möbel und Einbauten: UK-Urban Comfort
ハンブルクにあるお手頃価格の中くらいなエクレクティックスタイルのおしゃれなマスターバスルーム (フラットパネル扉のキャビネット、黒いキャビネット、置き型浴槽、バリアフリー、壁掛け式トイレ、黒いタイル、マルチカラーの壁、無垢フローリング、一体型シンク、茶色い床、オープンシャワー) の写真
ハンブルクにあるお手頃価格の中くらいなエクレクティックスタイルのおしゃれなマスターバスルーム (フラットパネル扉のキャビネット、黒いキャビネット、置き型浴槽、バリアフリー、壁掛け式トイレ、黒いタイル、マルチカラーの壁、無垢フローリング、一体型シンク、茶色い床、オープンシャワー) の写真
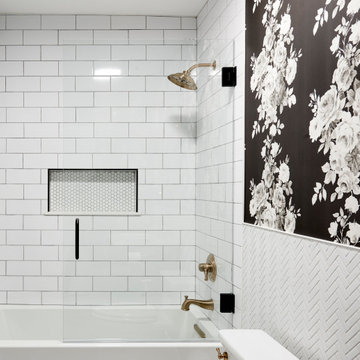
For the bathroom, we went for a moody and classic look. Sticking with a black and white color palette, we have chosen a classic subway tile for the shower walls and a black and white hex for the bathroom floor. The black vanity and floral wallpaper brought some emotion into the space and adding the champagne brass plumbing fixtures and brass mirror was the perfect pop.

An original 1930’s English Tudor with only 2 bedrooms and 1 bath spanning about 1730 sq.ft. was purchased by a family with 2 amazing young kids, we saw the potential of this property to become a wonderful nest for the family to grow.
The plan was to reach a 2550 sq. ft. home with 4 bedroom and 4 baths spanning over 2 stories.
With continuation of the exiting architectural style of the existing home.
A large 1000sq. ft. addition was constructed at the back portion of the house to include the expended master bedroom and a second-floor guest suite with a large observation balcony overlooking the mountains of Angeles Forest.
An L shape staircase leading to the upstairs creates a moment of modern art with an all white walls and ceilings of this vaulted space act as a picture frame for a tall window facing the northern mountains almost as a live landscape painting that changes throughout the different times of day.
Tall high sloped roof created an amazing, vaulted space in the guest suite with 4 uniquely designed windows extruding out with separate gable roof above.
The downstairs bedroom boasts 9’ ceilings, extremely tall windows to enjoy the greenery of the backyard, vertical wood paneling on the walls add a warmth that is not seen very often in today’s new build.
The master bathroom has a showcase 42sq. walk-in shower with its own private south facing window to illuminate the space with natural morning light. A larger format wood siding was using for the vanity backsplash wall and a private water closet for privacy.
In the interior reconfiguration and remodel portion of the project the area serving as a family room was transformed to an additional bedroom with a private bath, a laundry room and hallway.
The old bathroom was divided with a wall and a pocket door into a powder room the leads to a tub room.
The biggest change was the kitchen area, as befitting to the 1930’s the dining room, kitchen, utility room and laundry room were all compartmentalized and enclosed.
We eliminated all these partitions and walls to create a large open kitchen area that is completely open to the vaulted dining room. This way the natural light the washes the kitchen in the morning and the rays of sun that hit the dining room in the afternoon can be shared by the two areas.
The opening to the living room remained only at 8’ to keep a division of space.
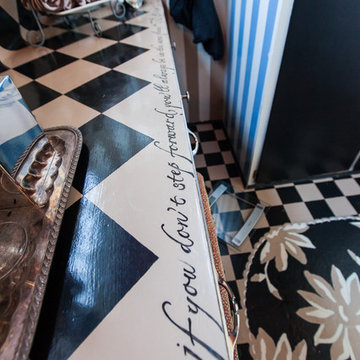
Debbie Schwab Photography.
Wanted to do some kind of border on the counter so painted a couple of quotes around the perimeter. As you can see, I have one more wall to stripe!
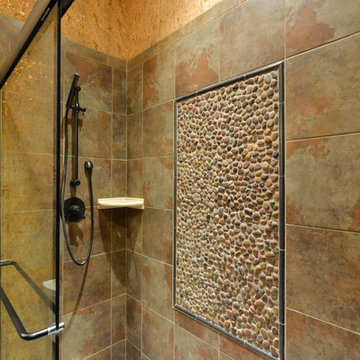
デンバーにあるお手頃価格の中くらいなラスティックスタイルのおしゃれなバスルーム (浴槽なし) (レイズドパネル扉のキャビネット、黒いキャビネット、アルコーブ型シャワー、分離型トイレ、マルチカラーの壁、セラミックタイルの床、ベッセル式洗面器、木製洗面台) の写真
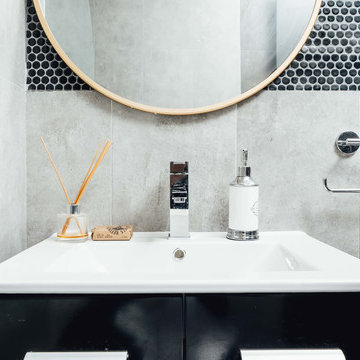
This thoughtfully designed and newly constructed sleek and modern residence is in Flatbush. Each duplex style apartment has upper floor spacious bedrooms and bathrooms. It is near convenient subway stations and has plenty of outdoor space with a shared backyard and exquisite sky lounge rooftop views of Manhattan. The high-end apartments have durable hardwood floors with central air-conditioning for maximum comfort. For weekends with friends, there is a common game room with pool tables to enjoy.
Walk into the spacious duplex bathroom to find our black high gloss Atwood Vanity sink cabinet. This sleek and rigid block provides a durable casing with a gentle curve and polished chrome handles. With a curved and secure handle, you can easily open the cabinet and take advantage of the smartly designed storage. This is paired with our Frameport Standard Single Bowl Sink; it is elevated with a sophisticated and glossy modern design with a white shine. The toilet bowls are our ceramic glazed white MOTB2W and OE12W models. These have a fine finish with durable materials for maximum comfort and efficiency. The ceramic layer prevents mold and debris and is easy to clean. The toilet has a double flush function which reduces water consumption and saves energy. The Drop-in and Alcove unique tub is a symbol of maximum quality with a reinforced fiberglass glossy shine. The material is very easy to clean, and it retains heat to exude warmth during cold days.
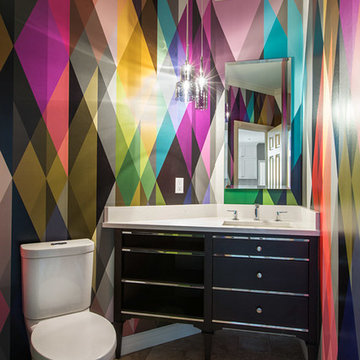
Our interior designer did a number on this bathroom! An odd shaped room is complimented by a wild patterned wallpaper. Quite the conversation piece when entertaining guests.
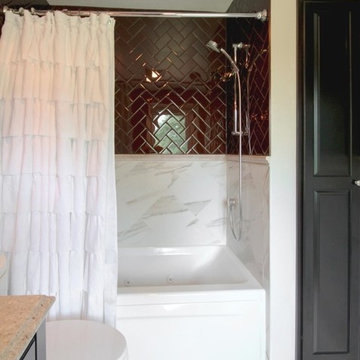
セントルイスにあるお手頃価格の中くらいなトラディショナルスタイルのおしゃれなマスターバスルーム (アンダーカウンター洗面器、家具調キャビネット、黒いキャビネット、クオーツストーンの洗面台、アルコーブ型浴槽、アルコーブ型シャワー、分離型トイレ、マルチカラーのタイル、磁器タイル、マルチカラーの壁、磁器タイルの床) の写真
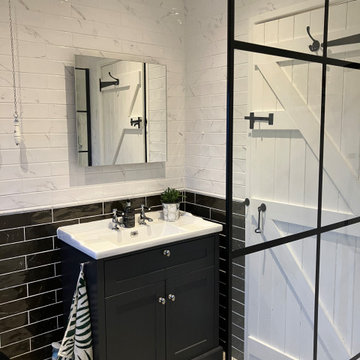
Ground Floor WC and shower room for easy access from main house. Built with ground floor toilet in mind for disabilities, a bathroom for guests but also suitable to wash down dogs in winter months. A mix between elegance and industrial was desired alongside a black & white finish to replicate the external B&W look to the cottage. Again the age of the Victorian property was taken into account with the design but modernised to create a slightly more contemporary look. Marble effect tiles were chosen laid brick stretcher bond on 2 walls with black at the base and a bullnose Border tile creating a dado effect, whilst the main shower area was completed in herringbone. The floor shower screen copied the window style and all products chrome in a traditional style with black handles and a high level toilet. Flooring was slightly off-white so again didn't overly show dog prints with a subtle star to add some pattern. This was replicated in the fabric chosen for blinds using a geometric pattern. Plants again added for splash of colour and outside in.
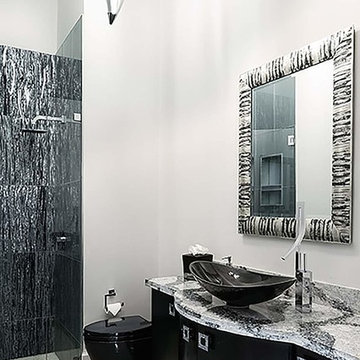
Luxurious with vivid flares. The Pert Infinity Starlight luxury vessel-sink, mesmerizing as if it were true light emanating from the stars. This luxury vessel-sink is absolutely graceful with its intriguing sparkle, formed like the vast galaxy and held together by gravity. The Pert Infinity Starlight has an unexplainable elegance and boundless form. The Pert Infinity Starlight luxury contemporary vessel- sink is ideal for those who want the bold, fresh and prefer a modern design style. Made out of high tech polymer materials, enhanced with modish colors through a pearlescent finish. The Pert Infinity Starlight luxury vessel-sink is available in designer inspired colors: White|Starlight, Black|Starlight, Champagne|Starlight, and Blue|Green Starlight. This luxury vessel- sink is infinite in its design and "in a class of its own". Countertop installation ensures this sink will stand out in your bathroom as a striking focal point. Pert is one of the most innovative and leading-edge design materials, made from a technological polymer of extraordinary quality. Pert is lightweight with a high mechanical resistance, which minimizes the need for any special maintenance. Furthermore, Pert is durable making it practical for most any design applications.
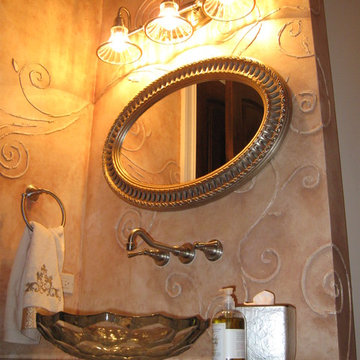
When you walk in you are greeted by the vanity sink wall (shown here). The bathroom turns on a angle to reveal the shower in the towering twelve foot room. The custom faux finish shimmers in the light cast from the crystal light fixture. The swirling pattern reaches far above the vanity and gracefully extends over the shower. A wonderful finishing touch is provided by the crystal cut Kohler vessel sink base.
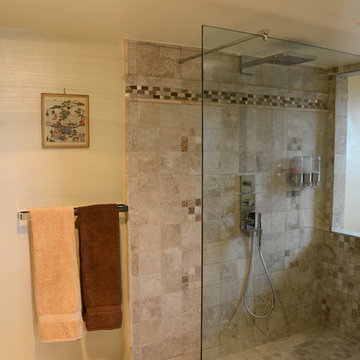
サンフランシスコにあるお手頃価格の中くらいなモダンスタイルのおしゃれなバスルーム (浴槽なし) (ガラス扉のキャビネット、黒いキャビネット、オープン型シャワー、分離型トイレ、ベージュのタイル、セラミックタイル、マルチカラーの壁、セラミックタイルの床、ベッセル式洗面器、ガラスの洗面台、ベージュの床、黒い洗面カウンター) の写真
低価格の、お手頃価格の浴室・バスルーム (黒いキャビネット、マルチカラーの壁) の写真
1