お手頃価格のブラウンの、紫の浴室・バスルーム (全タイプのシャワー、ビデ) の写真
絞り込み:
資材コスト
並び替え:今日の人気順
写真 1〜20 枚目(全 256 枚)

This Waukesha bathroom remodel was unique because the homeowner needed wheelchair accessibility. We designed a beautiful master bathroom and met the client’s ADA bathroom requirements.
Original Space
The old bathroom layout was not functional or safe. The client could not get in and out of the shower or maneuver around the vanity or toilet. The goal of this project was ADA accessibility.
ADA Bathroom Requirements
All elements of this bathroom and shower were discussed and planned. Every element of this Waukesha master bathroom is designed to meet the unique needs of the client. Designing an ADA bathroom requires thoughtful consideration of showering needs.
Open Floor Plan – A more open floor plan allows for the rotation of the wheelchair. A 5-foot turning radius allows the wheelchair full access to the space.
Doorways – Sliding barn doors open with minimal force. The doorways are 36” to accommodate a wheelchair.
Curbless Shower – To create an ADA shower, we raised the sub floor level in the bedroom. There is a small rise at the bedroom door and the bathroom door. There is a seamless transition to the shower from the bathroom tile floor.
Grab Bars – Decorative grab bars were installed in the shower, next to the toilet and next to the sink (towel bar).
Handheld Showerhead – The handheld Delta Palm Shower slips over the hand for easy showering.
Shower Shelves – The shower storage shelves are minimalistic and function as handhold points.
Non-Slip Surface – Small herringbone ceramic tile on the shower floor prevents slipping.
ADA Vanity – We designed and installed a wheelchair accessible bathroom vanity. It has clearance under the cabinet and insulated pipes.
Lever Faucet – The faucet is offset so the client could reach it easier. We installed a lever operated faucet that is easy to turn on/off.
Integrated Counter/Sink – The solid surface counter and sink is durable and easy to clean.
ADA Toilet – The client requested a bidet toilet with a self opening and closing lid. ADA bathroom requirements for toilets specify a taller height and more clearance.
Heated Floors – WarmlyYours heated floors add comfort to this beautiful space.
Linen Cabinet – A custom linen cabinet stores the homeowners towels and toiletries.
Style
The design of this bathroom is light and airy with neutral tile and simple patterns. The cabinetry matches the existing oak woodwork throughout the home.
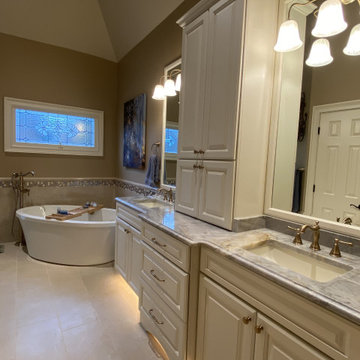
Toilet: Kohler K5401-PA-0 (One piece) bidet toilet
Tile: 12" x 24" Enchant honed, 3" hex, 8" x 24" Enchant polished
Tub: MTI MBOFS6636A 9Bisque)
Faucets: Delta Cassidy Champagne Bronze
Cabinets: Kemper Herrington Maple coconut
Granite: Beverly Blue
Sinks: Mr Direct
Hardware: Hardware Resources 658-160SBZ
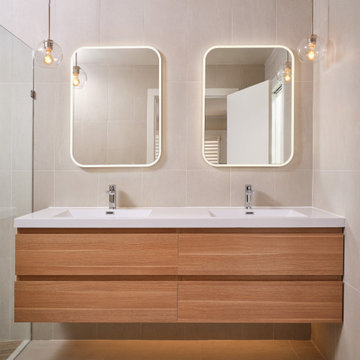
サンフランシスコにあるお手頃価格の広い北欧スタイルのおしゃれなマスターバスルーム (フラットパネル扉のキャビネット、淡色木目調キャビネット、置き型浴槽、バリアフリー、ビデ、ベージュのタイル、磁器タイル、磁器タイルの床、一体型シンク、珪岩の洗面台、オープンシャワー、白い洗面カウンター、洗面台2つ、フローティング洗面台) の写真
Master Bath Remodel
サンフランシスコにあるお手頃価格の広いコンテンポラリースタイルのおしゃれなマスターバスルーム (フラットパネル扉のキャビネット、淡色木目調キャビネット、置き型浴槽、ダブルシャワー、ビデ、白いタイル、セメントタイル、白い壁、磁器タイルの床、アンダーカウンター洗面器、クオーツストーンの洗面台、ベージュの床、開き戸のシャワー、ベージュのカウンター、シャワーベンチ、造り付け洗面台、羽目板の壁) の写真
サンフランシスコにあるお手頃価格の広いコンテンポラリースタイルのおしゃれなマスターバスルーム (フラットパネル扉のキャビネット、淡色木目調キャビネット、置き型浴槽、ダブルシャワー、ビデ、白いタイル、セメントタイル、白い壁、磁器タイルの床、アンダーカウンター洗面器、クオーツストーンの洗面台、ベージュの床、開き戸のシャワー、ベージュのカウンター、シャワーベンチ、造り付け洗面台、羽目板の壁) の写真
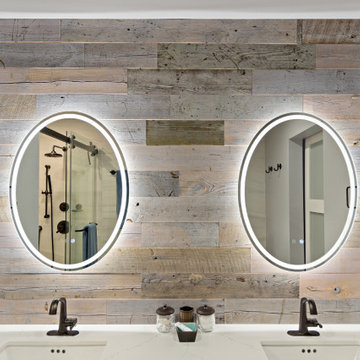
This is our #bathroomvanity with a custom #woodaccentwall to make the whole room feel more comfortable
サンフランシスコにあるお手頃価格の中くらいなモダンスタイルのおしゃれなマスターバスルーム (シェーカースタイル扉のキャビネット、青いキャビネット、ダブルシャワー、ビデ、ベージュのタイル、木目調タイル、白い壁、磁器タイルの床、アンダーカウンター洗面器、珪岩の洗面台、開き戸のシャワー、白い洗面カウンター、洗面台2つ、造り付け洗面台) の写真
サンフランシスコにあるお手頃価格の中くらいなモダンスタイルのおしゃれなマスターバスルーム (シェーカースタイル扉のキャビネット、青いキャビネット、ダブルシャワー、ビデ、ベージュのタイル、木目調タイル、白い壁、磁器タイルの床、アンダーカウンター洗面器、珪岩の洗面台、開き戸のシャワー、白い洗面カウンター、洗面台2つ、造り付け洗面台) の写真

ミラノにあるお手頃価格の中くらいなコンテンポラリースタイルのおしゃれなマスターバスルーム (フラットパネル扉のキャビネット、ベージュのキャビネット、アルコーブ型浴槽、ベージュの壁、ベッセル式洗面器、ガラスの洗面台、ベージュのカウンター、シャワー付き浴槽 、ビデ、無垢フローリング、茶色い床、オープンシャワー) の写真
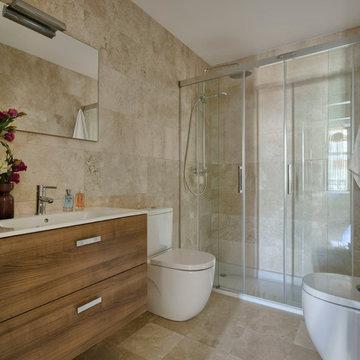
www.masfotogenica.com
Fotografía: masfotogenica fotografia
マラガにあるお手頃価格の中くらいなエクレクティックスタイルのおしゃれなバスルーム (浴槽なし) (フラットパネル扉のキャビネット、中間色木目調キャビネット、アルコーブ型シャワー、ビデ、ベージュの壁、一体型シンク) の写真
マラガにあるお手頃価格の中くらいなエクレクティックスタイルのおしゃれなバスルーム (浴槽なし) (フラットパネル扉のキャビネット、中間色木目調キャビネット、アルコーブ型シャワー、ビデ、ベージュの壁、一体型シンク) の写真

White 4x8" subway tile with gray glass accent band and pony wall for privacy with inset niche for shower storage
ダラスにあるお手頃価格の小さなモダンスタイルのおしゃれなマスターバスルーム (インセット扉のキャビネット、白いキャビネット、バリアフリー、ビデ、白いタイル、セラミックタイル、緑の壁、モザイクタイル、ペデスタルシンク、グレーの床、オープンシャワー) の写真
ダラスにあるお手頃価格の小さなモダンスタイルのおしゃれなマスターバスルーム (インセット扉のキャビネット、白いキャビネット、バリアフリー、ビデ、白いタイル、セラミックタイル、緑の壁、モザイクタイル、ペデスタルシンク、グレーの床、オープンシャワー) の写真

Lovely custom result with a former shower / tub, converted to a curbless shower. We customized the shower set up according to the client's usage, and best way to access everything.
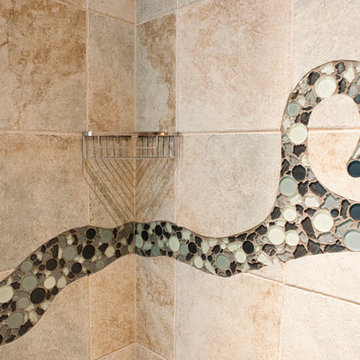
Detail of mosaic lizard extends from sink into shower.
photos by Todd Gieg
ボストンにあるお手頃価格の小さなエクレクティックスタイルのおしゃれなバスルーム (浴槽なし) (一体型シンク、シェーカースタイル扉のキャビネット、濃色木目調キャビネット、コンクリートの洗面台、アルコーブ型シャワー、ビデ、モザイクタイル、ベージュの壁、磁器タイルの床) の写真
ボストンにあるお手頃価格の小さなエクレクティックスタイルのおしゃれなバスルーム (浴槽なし) (一体型シンク、シェーカースタイル扉のキャビネット、濃色木目調キャビネット、コンクリートの洗面台、アルコーブ型シャワー、ビデ、モザイクタイル、ベージュの壁、磁器タイルの床) の写真
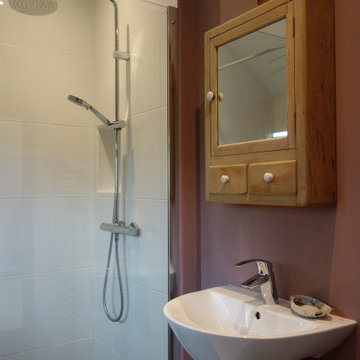
Simple bathroom design
デヴォンにあるお手頃価格の小さなエクレクティックスタイルのおしゃれな浴室 (オープン型シャワー、ビデ、ピンクの壁、塗装フローリング、ペデスタルシンク、グレーの床) の写真
デヴォンにあるお手頃価格の小さなエクレクティックスタイルのおしゃれな浴室 (オープン型シャワー、ビデ、ピンクの壁、塗装フローリング、ペデスタルシンク、グレーの床) の写真
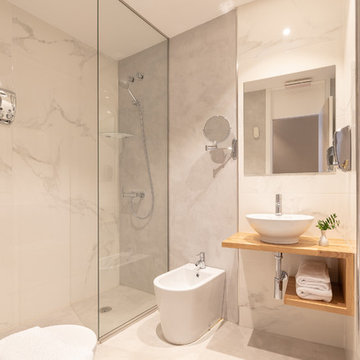
Fotógrafa Niri Rodríguez
他の地域にあるお手頃価格の巨大なコンテンポラリースタイルのおしゃれなバスルーム (浴槽なし) (オープンシェルフ、中間色木目調キャビネット、バリアフリー、ビデ、白いタイル、白い壁、ベッセル式洗面器、木製洗面台、白い床、オープンシャワー、ブラウンの洗面カウンター) の写真
他の地域にあるお手頃価格の巨大なコンテンポラリースタイルのおしゃれなバスルーム (浴槽なし) (オープンシェルフ、中間色木目調キャビネット、バリアフリー、ビデ、白いタイル、白い壁、ベッセル式洗面器、木製洗面台、白い床、オープンシャワー、ブラウンの洗面カウンター) の写真

This Paradise Model ATU is extra tall and grand! As you would in you have a couch for lounging, a 6 drawer dresser for clothing, and a seating area and closet that mirrors the kitchen. Quartz countertops waterfall over the side of the cabinets encasing them in stone. The custom kitchen cabinetry is sealed in a clear coat keeping the wood tone light. Black hardware accents with contrast to the light wood. A main-floor bedroom- no crawling in and out of bed. The wallpaper was an owner request; what do you think of their choice?
The bathroom has natural edge Hawaiian mango wood slabs spanning the length of the bump-out: the vanity countertop and the shelf beneath. The entire bump-out-side wall is tiled floor to ceiling with a diamond print pattern. The shower follows the high contrast trend with one white wall and one black wall in matching square pearl finish. The warmth of the terra cotta floor adds earthy warmth that gives life to the wood. 3 wall lights hang down illuminating the vanity, though durning the day, you likely wont need it with the natural light shining in from two perfect angled long windows.
This Paradise model was way customized. The biggest alterations were to remove the loft altogether and have one consistent roofline throughout. We were able to make the kitchen windows a bit taller because there was no loft we had to stay below over the kitchen. This ATU was perfect for an extra tall person. After editing out a loft, we had these big interior walls to work with and although we always have the high-up octagon windows on the interior walls to keep thing light and the flow coming through, we took it a step (or should I say foot) further and made the french pocket doors extra tall. This also made the shower wall tile and shower head extra tall. We added another ceiling fan above the kitchen and when all of those awning windows are opened up, all the hot air goes right up and out.
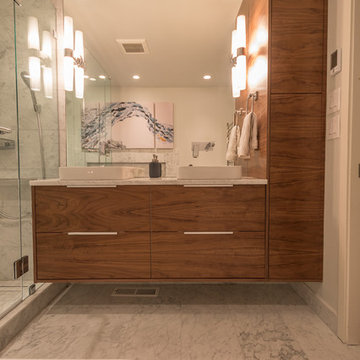
Here we used a combination of IKEA's Godmorgon vanity with a 15" kitchen pantry cabinet for linen storage. Faced with our Bespoke Walnut doors, drawers and panels, and sequenced for horizontal grain matching to create a stunning focal point to a lavish master bath.
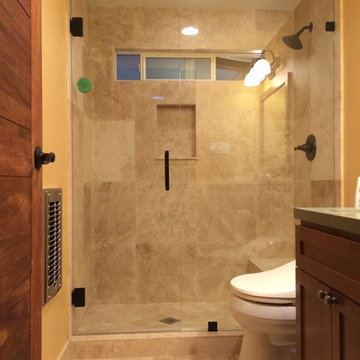
Simple bathroom remodel, travertine floor/wall tile, oil rubbed bronze hardware, frameless hsower enclosure, recessed lights
ロサンゼルスにあるお手頃価格の小さなトラディショナルスタイルのおしゃれなバスルーム (浴槽なし) (アンダーカウンター洗面器、落し込みパネル扉のキャビネット、中間色木目調キャビネット、アルコーブ型シャワー、ビデ、黄色い壁、トラバーチンの床) の写真
ロサンゼルスにあるお手頃価格の小さなトラディショナルスタイルのおしゃれなバスルーム (浴槽なし) (アンダーカウンター洗面器、落し込みパネル扉のキャビネット、中間色木目調キャビネット、アルコーブ型シャワー、ビデ、黄色い壁、トラバーチンの床) の写真

ローリーにあるお手頃価格の中くらいなコンテンポラリースタイルのおしゃれなマスターバスルーム (フラットパネル扉のキャビネット、濃色木目調キャビネット、置き型浴槽、洗い場付きシャワー、ビデ、グレーのタイル、磁器タイル、グレーの壁、スレートの床、アンダーカウンター洗面器、クオーツストーンの洗面台、黒い床、白い洗面カウンター、洗面台2つ、フローティング洗面台、板張り天井) の写真
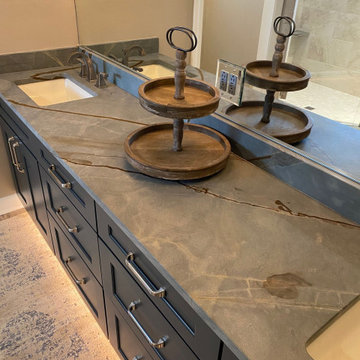
Cabinets: Decora Sloan Maple in Mount Etna finish
Tops: Granite (Blue Jean-honed)
Sinks: Mr Direct white undermounts
Faucets: Delta Dryden
Toekick lighting: Hafele LED
Tile: Lobby is Emser mokuki Gere 2
Shower walls; Emser 12" x 24" Gateway Avorio tile
Bidet: Toto
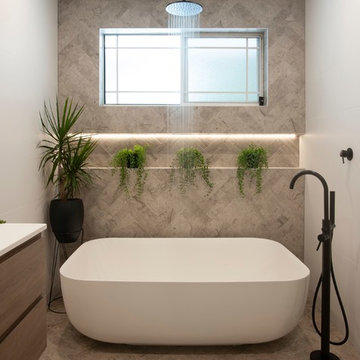
A gorgeous modern bathroom featuring herringbone stone tile floor and feature wall. An oversize stone bath and rain shower create a perfect day spa experience at home. Full height heated towel ladder is decorative and stores the families towels. The bathroom was designed as a wet room with no glass to make cleaning easy and create a spacious feel.
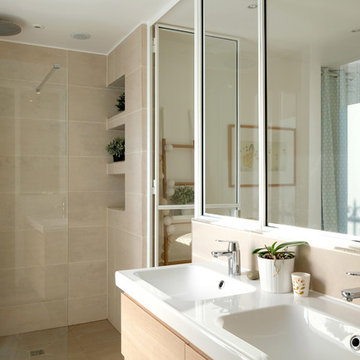
Salle de bain lumineuse séparée des chambres par une verrière intérieure en acier laqué blanc.
Meuble et vasque Ikea. Mitigeurs Grohe. Robinetterie douche Hudson Reed. Carrelage Mosa.
© Delphine LE MOINE

Основная ванная комната
モスクワにあるお手頃価格の中くらいなコンテンポラリースタイルのおしゃれなバスルーム (浴槽なし) (ベージュのキャビネット、アンダーマウント型浴槽、シャワー付き浴槽 、ビデ、緑のタイル、磁器タイル、白い壁、磁器タイルの床、アンダーカウンター洗面器、クオーツストーンの洗面台、緑の床、開き戸のシャワー、白い洗面カウンター、洗濯室、洗面台1つ、フローティング洗面台、フラットパネル扉のキャビネット) の写真
モスクワにあるお手頃価格の中くらいなコンテンポラリースタイルのおしゃれなバスルーム (浴槽なし) (ベージュのキャビネット、アンダーマウント型浴槽、シャワー付き浴槽 、ビデ、緑のタイル、磁器タイル、白い壁、磁器タイルの床、アンダーカウンター洗面器、クオーツストーンの洗面台、緑の床、開き戸のシャワー、白い洗面カウンター、洗濯室、洗面台1つ、フローティング洗面台、フラットパネル扉のキャビネット) の写真
お手頃価格のブラウンの、紫の浴室・バスルーム (全タイプのシャワー、ビデ) の写真
1