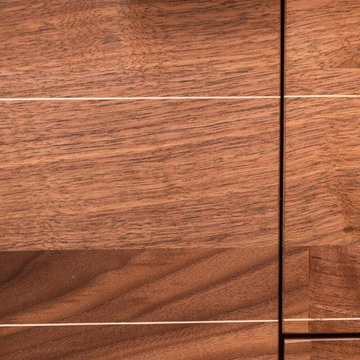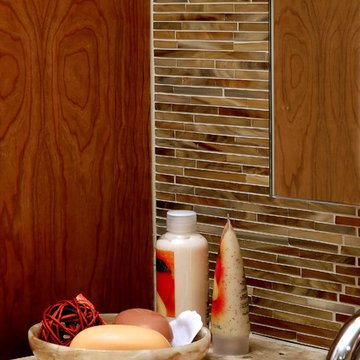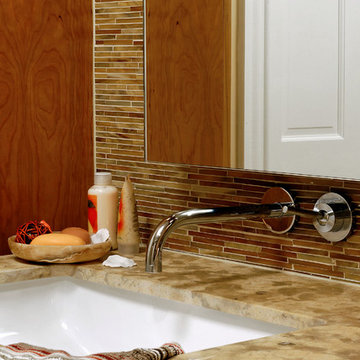高級な木目調の浴室・バスルーム (シャワーカーテン、一体型トイレ ) の写真
絞り込み:
資材コスト
並び替え:今日の人気順
写真 1〜8 枚目(全 8 枚)
1/5

A corner tub curves into the alcove. A step made from Accoya Wood (water resistant) aids access into the tub, as does a grab bar hiding as a towel bar. A hospital style shower curtain rod curves with the tub
Photography: Mark Pinkerton vi360

Custom mosaic tiles intermittently dispersed add character to this guest bath.
他の地域にある高級な中くらいなサンタフェスタイルのおしゃれな浴室 (シャワー付き浴槽 、セラミックタイル、シャワーカーテン、セラミックタイルの床、レイズドパネル扉のキャビネット、茶色いキャビネット、一体型トイレ 、ベージュのタイル、ベージュの壁、アンダーカウンター洗面器、御影石の洗面台、洗面台1つ、造り付け洗面台) の写真
他の地域にある高級な中くらいなサンタフェスタイルのおしゃれな浴室 (シャワー付き浴槽 、セラミックタイル、シャワーカーテン、セラミックタイルの床、レイズドパネル扉のキャビネット、茶色いキャビネット、一体型トイレ 、ベージュのタイル、ベージュの壁、アンダーカウンター洗面器、御影石の洗面台、洗面台1つ、造り付け洗面台) の写真

The Tranquility Residence is a mid-century modern home perched amongst the trees in the hills of Suffern, New York. After the homeowners purchased the home in the Spring of 2021, they engaged TEROTTI to reimagine the primary and tertiary bathrooms. The peaceful and subtle material textures of the primary bathroom are rich with depth and balance, providing a calming and tranquil space for daily routines. The terra cotta floor tile in the tertiary bathroom is a nod to the history of the home while the shower walls provide a refined yet playful texture to the room.

Rockville, Maryland Modern Bathroom
#JenniferGilmer
www.gilmerkitchens.com
Photography by Bob Narod
ワシントンD.C.にある高級な小さなモダンスタイルのおしゃれなマスターバスルーム (フラットパネル扉のキャビネット、中間色木目調キャビネット、アルコーブ型浴槽、シャワー付き浴槽 、マルチカラーのタイル、ベージュの壁、アンダーカウンター洗面器、御影石の洗面台、一体型トイレ 、ボーダータイル、磁器タイルの床、ベージュの床、シャワーカーテン) の写真
ワシントンD.C.にある高級な小さなモダンスタイルのおしゃれなマスターバスルーム (フラットパネル扉のキャビネット、中間色木目調キャビネット、アルコーブ型浴槽、シャワー付き浴槽 、マルチカラーのタイル、ベージュの壁、アンダーカウンター洗面器、御影石の洗面台、一体型トイレ 、ボーダータイル、磁器タイルの床、ベージュの床、シャワーカーテン) の写真

A small guest bath in this Lakewood mid century was updated to be much more user friendly but remain true to the aesthetic of the home. A custom wall-hung walnut vanity with linear asymmetrical holly inlays sits beneath a custom blue concrete sinktop. The entire vanity wall and shower is tiled in a unique textured Porcelanosa tile in white.
Tim Gormley, TG Image

The en Suite Bath includes a large tub as well as Prairie-style cabinetry and custom tile-work.
The homeowner had previously updated their mid-century home to match their Prairie-style preferences - completing the Kitchen, Living and DIning Rooms. This project included a complete redesign of the Bedroom wing, including Master Bedroom Suite, guest Bedrooms, and 3 Baths; as well as the Office/Den and Dining Room, all to meld the mid-century exterior with expansive windows and a new Prairie-influenced interior. Large windows (existing and new to match ) let in ample daylight and views to their expansive gardens.
Photography by homeowner.

Rockville, Maryland Modern Bathroom
#JenniferGilmer
www.gilmerkitchens.com
Photography by Bob Narod
ワシントンD.C.にある高級な小さなモダンスタイルのおしゃれなマスターバスルーム (フラットパネル扉のキャビネット、中間色木目調キャビネット、アルコーブ型浴槽、シャワー付き浴槽 、マルチカラーのタイル、ベージュの壁、アンダーカウンター洗面器、御影石の洗面台、一体型トイレ 、ボーダータイル、磁器タイルの床、ベージュの床、シャワーカーテン) の写真
ワシントンD.C.にある高級な小さなモダンスタイルのおしゃれなマスターバスルーム (フラットパネル扉のキャビネット、中間色木目調キャビネット、アルコーブ型浴槽、シャワー付き浴槽 、マルチカラーのタイル、ベージュの壁、アンダーカウンター洗面器、御影石の洗面台、一体型トイレ 、ボーダータイル、磁器タイルの床、ベージュの床、シャワーカーテン) の写真

Rockville, Maryland Modern Bathroom
#JenniferGilmer
www.gilmerkitchens.com
Photography by Bob Narod
ワシントンD.C.にある高級な小さなモダンスタイルのおしゃれなマスターバスルーム (フラットパネル扉のキャビネット、中間色木目調キャビネット、マルチカラーのタイル、ボーダータイル、御影石の洗面台、アルコーブ型浴槽、シャワー付き浴槽 、アンダーカウンター洗面器、一体型トイレ 、ベージュの壁、磁器タイルの床、シャワーカーテン、ベージュの床) の写真
ワシントンD.C.にある高級な小さなモダンスタイルのおしゃれなマスターバスルーム (フラットパネル扉のキャビネット、中間色木目調キャビネット、マルチカラーのタイル、ボーダータイル、御影石の洗面台、アルコーブ型浴槽、シャワー付き浴槽 、アンダーカウンター洗面器、一体型トイレ 、ベージュの壁、磁器タイルの床、シャワーカーテン、ベージュの床) の写真
高級な木目調の浴室・バスルーム (シャワーカーテン、一体型トイレ ) の写真
1