高級な浴室・バスルーム (折り上げ天井、サブウェイタイル) の写真
絞り込み:
資材コスト
並び替え:今日の人気順
写真 1〜12 枚目(全 12 枚)
1/4
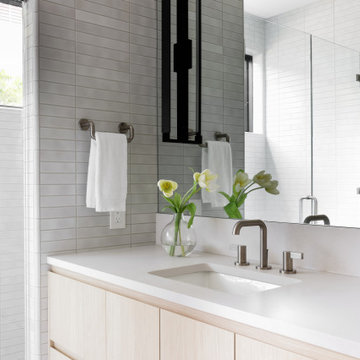
Inset shaker doors are classic and elegant with a light wood color that gives this space a coastal vibe.
オースティンにある高級な広いモダンスタイルのおしゃれなバスルーム (浴槽なし) (フラットパネル扉のキャビネット、茶色いキャビネット、置き型浴槽、シャワー付き浴槽 、一体型トイレ 、白いタイル、白い壁、磁器タイルの床、壁付け型シンク、白い床、開き戸のシャワー、白い洗面カウンター、ニッチ、フローティング洗面台、折り上げ天井、パネル壁、白い天井、サブウェイタイル、人工大理石カウンター、洗面台1つ) の写真
オースティンにある高級な広いモダンスタイルのおしゃれなバスルーム (浴槽なし) (フラットパネル扉のキャビネット、茶色いキャビネット、置き型浴槽、シャワー付き浴槽 、一体型トイレ 、白いタイル、白い壁、磁器タイルの床、壁付け型シンク、白い床、開き戸のシャワー、白い洗面カウンター、ニッチ、フローティング洗面台、折り上げ天井、パネル壁、白い天井、サブウェイタイル、人工大理石カウンター、洗面台1つ) の写真
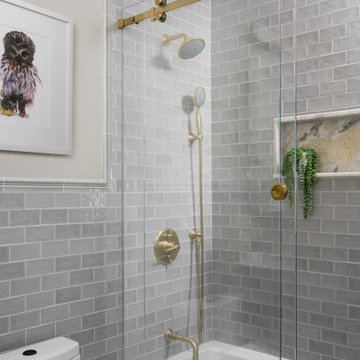
A young couple that relocated to Boston were eager to transform their duplex into a cozy and luxurious haven, to ease some pressure on their hectic lives. We worked together to balance their distinctive tastes - a blend of modern elegance from Singapore and rich traditions from South Carolina.
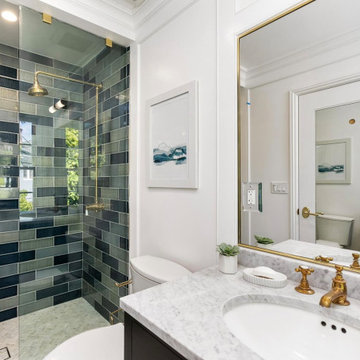
This sophisticated bathroom features a large curbless shower. The walls are clad with a custom Pratt Larson blue ceramic tile. Waterworks fixtures in antique gold. Marble floors.
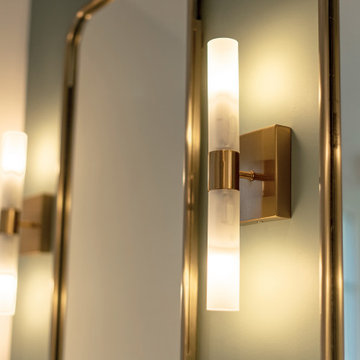
Dans ce grand appartement de 105 m2, les fonctions étaient mal réparties. Notre intervention a permis de recréer l’ensemble des espaces, avec une entrée qui distribue l’ensemble des pièces de l’appartement. Dans la continuité de l’entrée, nous avons placé un WC invité ainsi que la salle de bain comprenant une buanderie, une double douche et un WC plus intime. Nous souhaitions accentuer la lumière naturelle grâce à une palette de blanc. Le marbre et les cabochons noirs amènent du contraste à l’ensemble.
L’ancienne cuisine a été déplacée dans le séjour afin qu’elle soit de nouveau au centre de la vie de famille, laissant place à un grand bureau, bibliothèque. Le double séjour a été transformé pour en faire une seule pièce composée d’un séjour et d’une cuisine. La table à manger se trouvant entre la cuisine et le séjour.
La nouvelle chambre parentale a été rétrécie au profit du dressing parental. La tête de lit a été dessinée d’un vert foret pour contraster avec le lit et jouir de ses ondes. Le parquet en chêne massif bâton rompu existant a été restauré tout en gardant certaines cicatrices qui apporte caractère et chaleur à l’appartement. Dans la salle de bain, la céramique traditionnelle dialogue avec du marbre de Carare C au sol pour une ambiance à la fois douce et lumineuse.
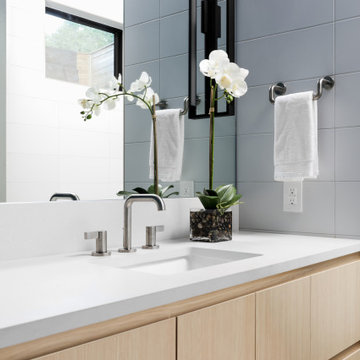
Inset shaker doors are classic and elegant with a light wood color that gives this space a coastal vibe.
オースティンにある高級な広いモダンスタイルのおしゃれなバスルーム (浴槽なし) (フラットパネル扉のキャビネット、茶色いキャビネット、置き型浴槽、シャワー付き浴槽 、一体型トイレ 、白いタイル、白い壁、磁器タイルの床、壁付け型シンク、白い床、開き戸のシャワー、白い洗面カウンター、ニッチ、フローティング洗面台、折り上げ天井、パネル壁、白い天井、サブウェイタイル、人工大理石カウンター、洗面台1つ) の写真
オースティンにある高級な広いモダンスタイルのおしゃれなバスルーム (浴槽なし) (フラットパネル扉のキャビネット、茶色いキャビネット、置き型浴槽、シャワー付き浴槽 、一体型トイレ 、白いタイル、白い壁、磁器タイルの床、壁付け型シンク、白い床、開き戸のシャワー、白い洗面カウンター、ニッチ、フローティング洗面台、折り上げ天井、パネル壁、白い天井、サブウェイタイル、人工大理石カウンター、洗面台1つ) の写真
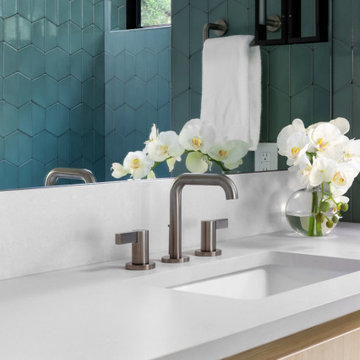
Floating vanities are an and powder rooms because they take up less floor space and contribute less visual clutter than traditional cabinet units.
オースティンにある高級な広いモダンスタイルのおしゃれなバスルーム (浴槽なし) (フラットパネル扉のキャビネット、茶色いキャビネット、置き型浴槽、シャワー付き浴槽 、一体型トイレ 、白いタイル、白い壁、磁器タイルの床、壁付け型シンク、白い床、開き戸のシャワー、白い洗面カウンター、ニッチ、フローティング洗面台、折り上げ天井、パネル壁、白い天井、サブウェイタイル、人工大理石カウンター、洗面台1つ) の写真
オースティンにある高級な広いモダンスタイルのおしゃれなバスルーム (浴槽なし) (フラットパネル扉のキャビネット、茶色いキャビネット、置き型浴槽、シャワー付き浴槽 、一体型トイレ 、白いタイル、白い壁、磁器タイルの床、壁付け型シンク、白い床、開き戸のシャワー、白い洗面カウンター、ニッチ、フローティング洗面台、折り上げ天井、パネル壁、白い天井、サブウェイタイル、人工大理石カウンター、洗面台1つ) の写真
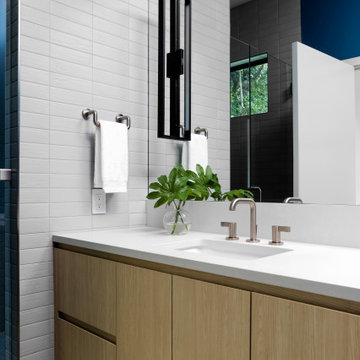
floating vanities can stand out as a modern accent or blend into bathroom surroundings for a simplified look. For a subtle approach, match the vanity finish to the surrounding wall color like dark blue hues.
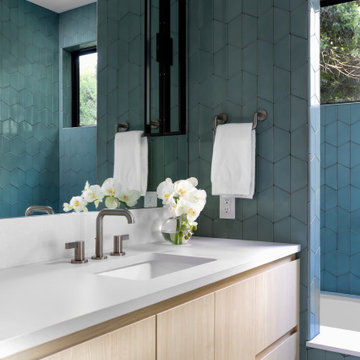
Minimalist, modern, and Scandinavian in style ~ this look is simple, fresh, and clean.
オースティンにある高級な広いモダンスタイルのおしゃれなバスルーム (浴槽なし) (フラットパネル扉のキャビネット、茶色いキャビネット、置き型浴槽、シャワー付き浴槽 、一体型トイレ 、白いタイル、白い壁、磁器タイルの床、壁付け型シンク、白い床、開き戸のシャワー、白い洗面カウンター、ニッチ、フローティング洗面台、折り上げ天井、パネル壁、白い天井、サブウェイタイル、人工大理石カウンター、洗面台1つ) の写真
オースティンにある高級な広いモダンスタイルのおしゃれなバスルーム (浴槽なし) (フラットパネル扉のキャビネット、茶色いキャビネット、置き型浴槽、シャワー付き浴槽 、一体型トイレ 、白いタイル、白い壁、磁器タイルの床、壁付け型シンク、白い床、開き戸のシャワー、白い洗面カウンター、ニッチ、フローティング洗面台、折り上げ天井、パネル壁、白い天井、サブウェイタイル、人工大理石カウンター、洗面台1つ) の写真
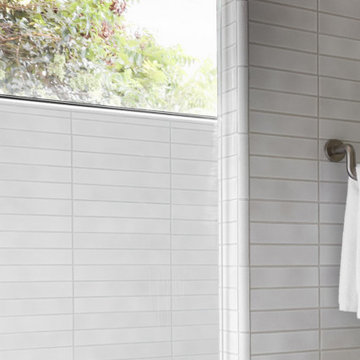
Inset shaker doors are classic and elegant with a light wood color that gives this space a coastal vibe.
オースティンにある高級な広いモダンスタイルのおしゃれなバスルーム (浴槽なし) (フラットパネル扉のキャビネット、茶色いキャビネット、置き型浴槽、シャワー付き浴槽 、一体型トイレ 、白いタイル、白い壁、磁器タイルの床、壁付け型シンク、白い床、開き戸のシャワー、白い洗面カウンター、ニッチ、フローティング洗面台、折り上げ天井、パネル壁、白い天井、サブウェイタイル、人工大理石カウンター、洗面台1つ) の写真
オースティンにある高級な広いモダンスタイルのおしゃれなバスルーム (浴槽なし) (フラットパネル扉のキャビネット、茶色いキャビネット、置き型浴槽、シャワー付き浴槽 、一体型トイレ 、白いタイル、白い壁、磁器タイルの床、壁付け型シンク、白い床、開き戸のシャワー、白い洗面カウンター、ニッチ、フローティング洗面台、折り上げ天井、パネル壁、白い天井、サブウェイタイル、人工大理石カウンター、洗面台1つ) の写真
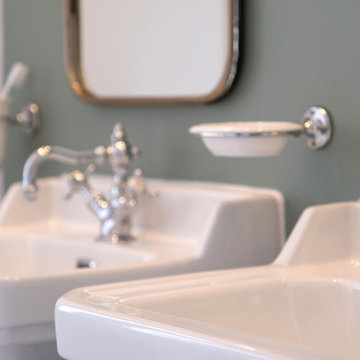
Dans ce grand appartement de 105 m2, les fonctions étaient mal réparties. Notre intervention a permis de recréer l’ensemble des espaces, avec une entrée qui distribue l’ensemble des pièces de l’appartement. Dans la continuité de l’entrée, nous avons placé un WC invité ainsi que la salle de bain comprenant une buanderie, une double douche et un WC plus intime. Nous souhaitions accentuer la lumière naturelle grâce à une palette de blanc. Le marbre et les cabochons noirs amènent du contraste à l’ensemble.
L’ancienne cuisine a été déplacée dans le séjour afin qu’elle soit de nouveau au centre de la vie de famille, laissant place à un grand bureau, bibliothèque. Le double séjour a été transformé pour en faire une seule pièce composée d’un séjour et d’une cuisine. La table à manger se trouvant entre la cuisine et le séjour.
La nouvelle chambre parentale a été rétrécie au profit du dressing parental. La tête de lit a été dessinée d’un vert foret pour contraster avec le lit et jouir de ses ondes. Le parquet en chêne massif bâton rompu existant a été restauré tout en gardant certaines cicatrices qui apporte caractère et chaleur à l’appartement. Dans la salle de bain, la céramique traditionnelle dialogue avec du marbre de Carare C au sol pour une ambiance à la fois douce et lumineuse.
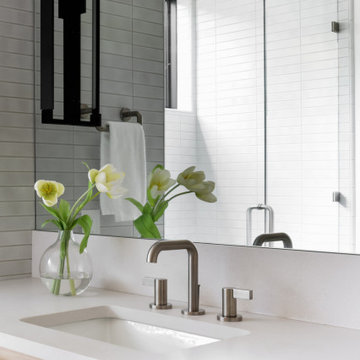
Inset shaker doors are classic and elegant with a light wood color that gives this space a coastal vibe.
オースティンにある高級な広いモダンスタイルのおしゃれなバスルーム (浴槽なし) (フラットパネル扉のキャビネット、茶色いキャビネット、置き型浴槽、シャワー付き浴槽 、一体型トイレ 、白いタイル、白い壁、磁器タイルの床、壁付け型シンク、白い床、開き戸のシャワー、白い洗面カウンター、ニッチ、フローティング洗面台、折り上げ天井、パネル壁、白い天井、サブウェイタイル、人工大理石カウンター、洗面台1つ) の写真
オースティンにある高級な広いモダンスタイルのおしゃれなバスルーム (浴槽なし) (フラットパネル扉のキャビネット、茶色いキャビネット、置き型浴槽、シャワー付き浴槽 、一体型トイレ 、白いタイル、白い壁、磁器タイルの床、壁付け型シンク、白い床、開き戸のシャワー、白い洗面カウンター、ニッチ、フローティング洗面台、折り上げ天井、パネル壁、白い天井、サブウェイタイル、人工大理石カウンター、洗面台1つ) の写真
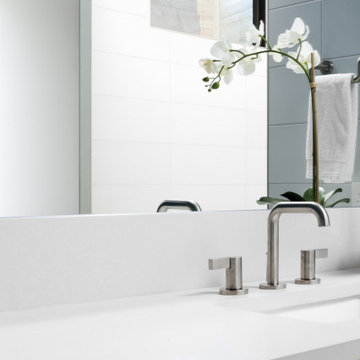
Inset shaker doors are classic and elegant with a light wood color that gives this space a coastal vibe.
オースティンにある高級な広いモダンスタイルのおしゃれなバスルーム (浴槽なし) (フラットパネル扉のキャビネット、茶色いキャビネット、置き型浴槽、シャワー付き浴槽 、一体型トイレ 、白いタイル、白い壁、磁器タイルの床、壁付け型シンク、白い床、開き戸のシャワー、白い洗面カウンター、ニッチ、フローティング洗面台、折り上げ天井、パネル壁、白い天井、サブウェイタイル、人工大理石カウンター、洗面台1つ) の写真
オースティンにある高級な広いモダンスタイルのおしゃれなバスルーム (浴槽なし) (フラットパネル扉のキャビネット、茶色いキャビネット、置き型浴槽、シャワー付き浴槽 、一体型トイレ 、白いタイル、白い壁、磁器タイルの床、壁付け型シンク、白い床、開き戸のシャワー、白い洗面カウンター、ニッチ、フローティング洗面台、折り上げ天井、パネル壁、白い天井、サブウェイタイル、人工大理石カウンター、洗面台1つ) の写真
高級な浴室・バスルーム (折り上げ天井、サブウェイタイル) の写真
1